Фото: коричневая терраса среднего размера
Сортировать:
Бюджет
Сортировать:Популярное за сегодня
161 - 180 из 6 206 фото
1 из 3

Spacecrafting Photography
Источник вдохновения для домашнего уюта: терраса среднего размера в морском стиле без камина
Источник вдохновения для домашнего уюта: терраса среднего размера в морском стиле без камина
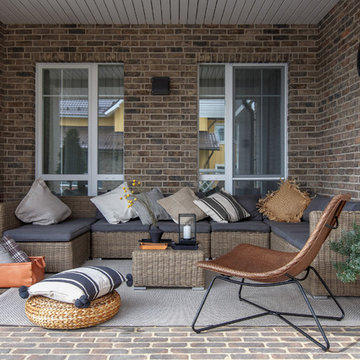
Одна из зон террасы. Для неторопливого времяпровождения за разговорами или молчанием в созерцании.
На фото: терраса среднего размера на заднем дворе в средиземноморском стиле с навесом с
На фото: терраса среднего размера на заднем дворе в средиземноморском стиле с навесом с
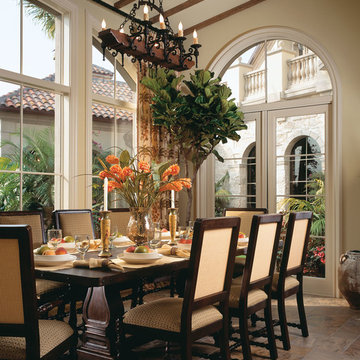
This breakfast area is connected to the kitchen physically via an open floor plan and visually via the Camino del Inca flooring. Floor-to-ceiling glass windows provide a view through to the courtyard and pool.
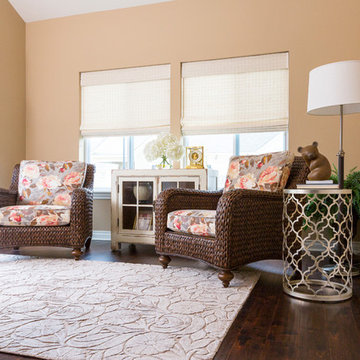
All Ethan Allen furnishings, window treatments, area rugs and accents.
Стильный дизайн: терраса среднего размера в стиле неоклассика (современная классика) с темным паркетным полом без камина - последний тренд
Стильный дизайн: терраса среднего размера в стиле неоклассика (современная классика) с темным паркетным полом без камина - последний тренд
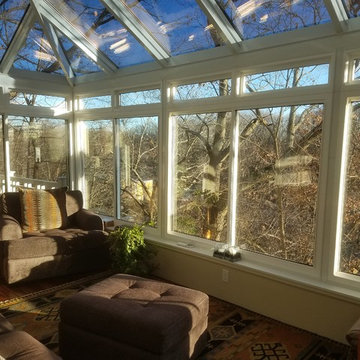
This classic architecturally significant Newton home built in the 1920’s had an outdoor porch over the garage that was nice but rarely enjoyed due to wind, snow, cold, heat, bugs and the road noise was too loud. Sound familiar? By adding the Four Seasons 10’ x 18’ Georgian Conservatory the space is now enlarged and feels like outdoor space that can be enjoyed year round in complete comfort thanks to the Exclusive high performance and sound deadening characteristics of patented Conserva-Glass with Stay Clean Technology. We also added some of window walls system under the adjacent space to enclose new and existing areas.
By working collaboratively with the homeowners and their carpenter, who did the site work and finish work, we were able to successfully get the best design, quality and performance all at the lowest price. Stay tuned for future finished photos with furniture and tasteful decorating for a drop dead gorgeous retreat. This Georgian Conservatory is sure be this nice family’s favorite room in the house!

На фото: терраса среднего размера в стиле модернизм с светлым паркетным полом, стандартным камином, стандартным потолком, фасадом камина из бетона и серым полом с
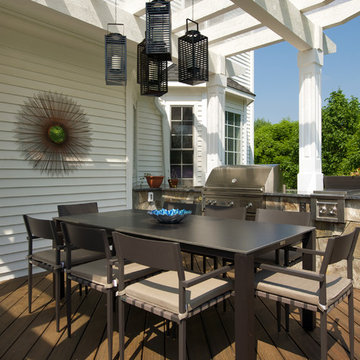
This client had this gorgeous deck and patio installed and wanted to them designed to provide her family with a lot of usable options. She wanted a space that her large family could enjoy on a daily basis during warm weather months. She also wanted a space elegant and functional enough to allow her husband to host get-togethers for colleagues and clients. The main challenges were the two columns that were incorporated into the deck in order to hold up the pergola and the long narrow space that is lower patio. We used the columns on the deck to our advantage, placing an outdoor sectional against it to create formal division between the lounging and dining area. We also created multiple small conversations areas by adding four stools/accent tables that could be moved around and adding the ottoman to create a bench style sectional facing an additional sofa to the side of the deck. On the patio we created one large seating area but added ottomans and a bench as coffee tables for larger gatherings and additional seating for smaller conversation areas. The client wanted to take full advantage of the beautiful new fire-pit so we found three rounded sofas to accentuate the shape of the fire-pit and the patio area. We added console tables and accessorized them the way we would accessorize any indoor room. Durable but sophisticated indoor/outdoor art on the walls, vases, plants, outdoor lamps and additional accessories give this space a very finished, living space feel.
Photography by Tinius Photography

Deck and paving
Стильный дизайн: терраса среднего размера на заднем дворе в классическом стиле без защиты от солнца - последний тренд
Стильный дизайн: терраса среднего размера на заднем дворе в классическом стиле без защиты от солнца - последний тренд
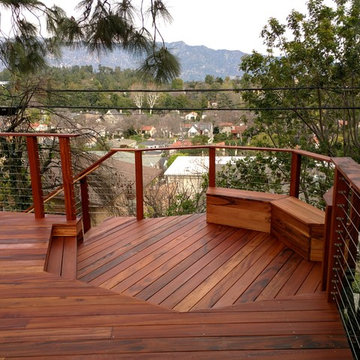
Свежая идея для дизайна: терраса среднего размера на заднем дворе в стиле рустика без защиты от солнца - отличное фото интерьера
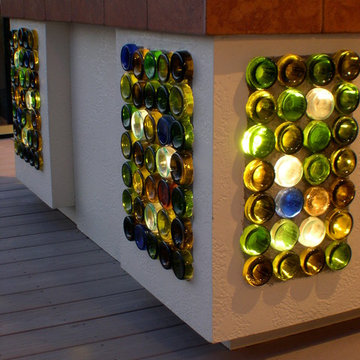
This home was a typical Toll Brothers contemporary from the early ‘90’s. The exterior had reached the end of its life, with decayed cedar siding and a deteriorated roof. Greg & Tamara decided to use this opportunity to radically remake their home - to update its modern appeal and set it apart from any other suburban tract house. Spring Creek Design created a new deck, new siding design, entryways and sculptural landscaping for the home.
Design Criteria:
- Replace siding and give the home a bold, modern look.
- Update the home’s landscaping with a spare modernism.
- Add a new deck with an outdoor kitchen.
Special Features:
- Bold new exterior features fiber-cement panels and siding.
-Three different colors are used to clearly define the shapes of the home.
- Cantilevered concrete entryways features “floating” concrete slab landings.
- Azek deck with tempered glass railings.
- Custom wine-bottle light fixtures adorn the outdoor kitchen.
- Massive planting boxes of Cor-Ten steel form the basis of a low-maintenance, dramatic landscape.
- Custom-fabricated square gutters and downspouts compliment the linearity of the home’s design.
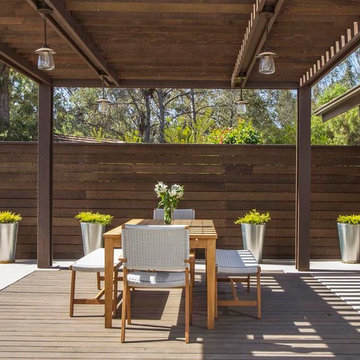
Источник вдохновения для домашнего уюта: пергола на террасе среднего размера на заднем дворе в современном стиле
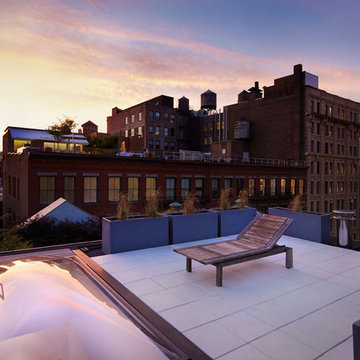
Пример оригинального дизайна: терраса среднего размера на крыше, на крыше в стиле модернизм с растениями в контейнерах без защиты от солнца
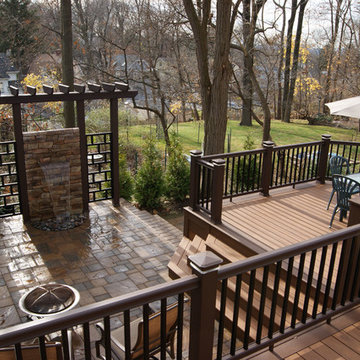
Multiple levels create different vignettes for family and guests to spread out into. It also creates lots of opportunities for decorating the space on this PVC deck with double picture frame border and surrounding hardscape patios and seat walls. Stairs cascade down to lower level. Deck has solid skirting facing patio. The lighted rails in concert with the liquid light of the water fall give a special night time ambiance to this space
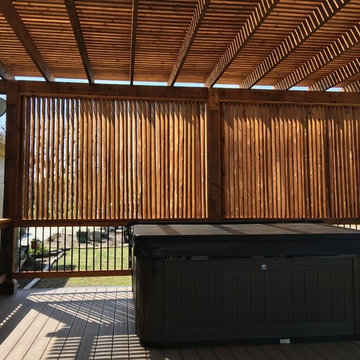
Diamond Decks can make your backyard dream a reality! It was an absolute pleasure working with our client to bring their ideas to life.
Our goal was to design and develop a custom deck, pergola, and privacy wall that would offer the customer more privacy and shade while enjoying their hot tub.
Our customer is now enjoying their backyard as well as their privacy!
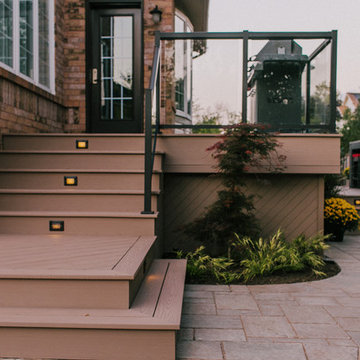
Custom composite deck with landscape lighting.
Свежая идея для дизайна: терраса среднего размера на заднем дворе в классическом стиле без защиты от солнца - отличное фото интерьера
Свежая идея для дизайна: терраса среднего размера на заднем дворе в классическом стиле без защиты от солнца - отличное фото интерьера
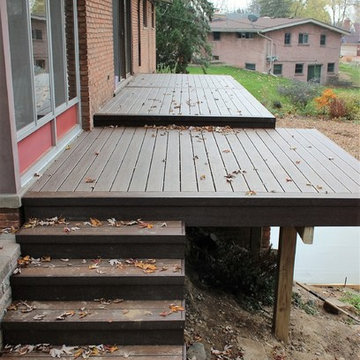
The home’s modest proportions call for appropriate deck treatment. But discreet pops of color hint at an exciting interior. In the same way, the horizontal metal rail fades at distances but up close makes a statement.
To read more about this project, click here or start at the Great Lakes Metal Fabrication metal railing page.
To read more about this project, click here or start at the Great Lakes Metal Fabrication metal railing page.
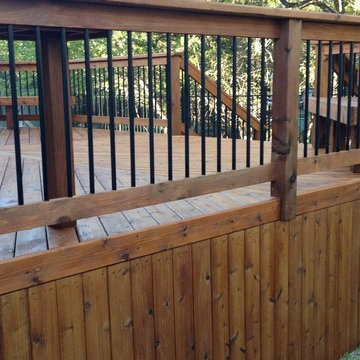
Стильный дизайн: терраса среднего размера на заднем дворе в стиле неоклассика (современная классика) без защиты от солнца - последний тренд
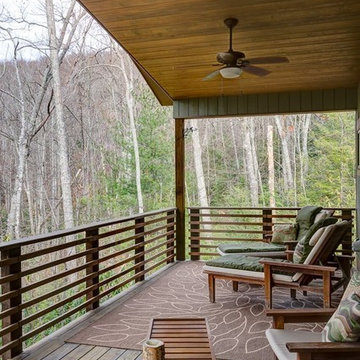
This soaring porch was able to maximize the views and light while minimizing obstruction of the woods. The deep porch overhang combined with the preserved existing trees completely blocks the overheating concerns of unwanted solar gain from the west. The ceiling uses multi-width tongue and groove pine. The guard rail is all locust with hidden fasteners for long term rot resistance. The deck floor is 2x lumber with a unique "hidden fastener" system that minimizes labor and material costs.
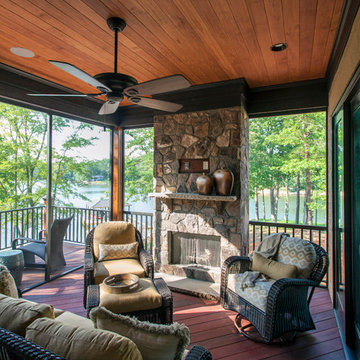
This is a 4000 sf heated and 7300 sf lake front home on Lake Wylie. Finished July 2014. Homeowners already had plans drawn up and since this was there 6th or 7th home that they had build they had a pretty good idea what they wanted. This home ended up being quite custom. All the cabinet finishes were made for the homeowners by the cabinet maker. The home features’ vaulted ceilings in the great room with cedar beams and painted v-groove siding. The foyer has a groin vault. This home has a professional kitchen with all the best appliances from Wolf and Subzero.
Jim Schmid
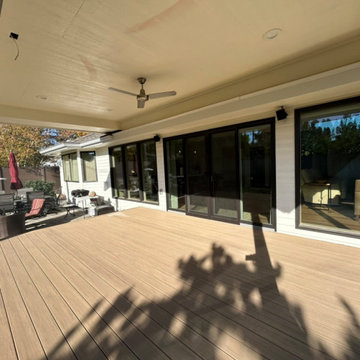
Источник вдохновения для домашнего уюта: терраса среднего размера на заднем дворе, на первом этаже с навесом
Фото: коричневая терраса среднего размера
9