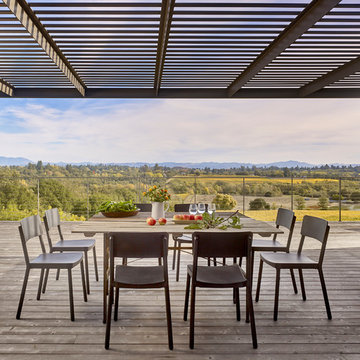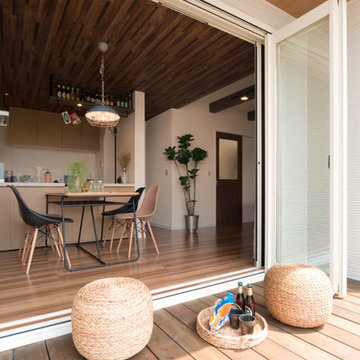Фото: коричневая терраса на боковом дворе
Сортировать:
Бюджет
Сортировать:Популярное за сегодня
41 - 60 из 738 фото
1 из 3
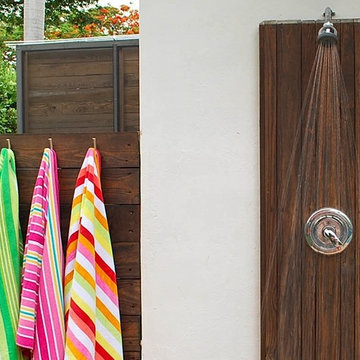
На фото: душ на террасе среднего размера на боковом дворе в стиле рустика без защиты от солнца
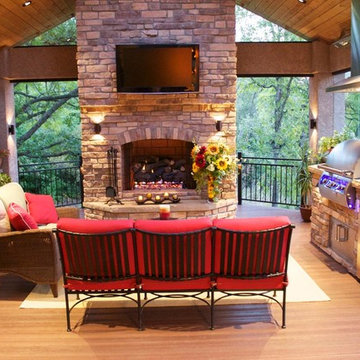
Our heaters get the star treatment on DIY Network’s Mega Decks. Check out this photo gallery to see how Mosaic Outdoor Living & Landscapes and Colorado Custom Decks uses Infratech in their innovative, high end designs.
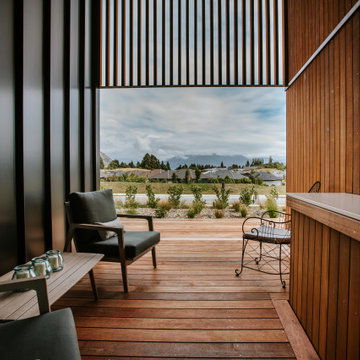
Designed to be the perfect Alpine Escape, this home has room for friends and family arriving from out of town to enjoy all that the Wanaka and Central Otago region has to offer. Features include natural timber cladding, designer kitchen, 3 bedrooms, 2 bathrooms, separate laundry and even a drying room. This home is the perfect escape, with all you need to easily deal with the clean from a long day on the slopes or the lake, and then its time to relax!
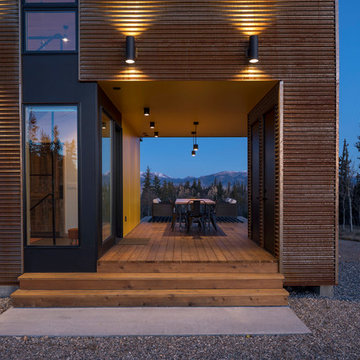
For more than a decade the owners of this property dreamed of replacing a well-worn trailer, parked by a previous owner onto a forested corner of the site, with a permanent structure that took advantage of breathtaking views across South Park basin. Accompanying a mutual friend nearly as long ago, the architect visited the site as a guest and years later could easily recall the inspiration inherent in the site. Ultimately dream and inspiration met to create this weekend retreat. With a mere 440 square feet planted in the ground, and just 1500 square feet combined across three levels, the design creates indoor and outdoor spaces to frame distant range views and protect inhabitants from the intense Colorado sun and evening chill with minimal impact on its surroundings.
Designed by Bryan Anderson
Construction by Mountain View Homes
Photographs by Troy Thies
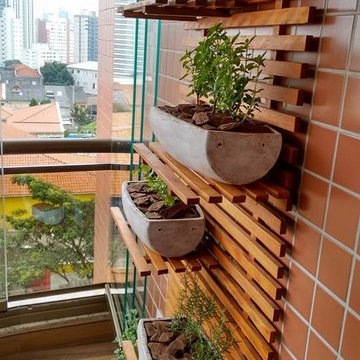
Após 8 anos no apartamento, morando conforme o padrão entregue pela construtora, os proprietários resolveram fazer um projeto que refletisse a identidade deles. Desafio aceito! Foram 3 meses de projeto, 2 meses de orçamentos/planejamento e 4 meses de obra.
Aproveitamos os móveis existentes, criamos outros necessários, aproveitamos o piso de madeira. Instalamos ar condicionado em todos os dormitórios e sala e forro de gesso somente nos ambientes necessários.
Na sala invertemos o layout criando 3 ambientes. A sala de jantar ficou mais próxima à cozinha e recebeu a peça mais importante do projeto, solicitada pela cliente, um lustre de cristal. Um estar junto do cantinho do bar. E o home theater mais próximo à entrada dos quartos e próximo à varanda, onde ficou um cantinho para relaxar e ler, com uma rede e um painel verde com rega automatizada. Na cozinha de móveis da Elgin Cuisine, trocamos o piso e revestimos as paredes de fórmica.
Na suíte do casal, colocamos forro de gesso com sanca e repaginamos as paredes com papel de parede branco, deixando o espaço clean e chique. Para o quarto do Mateus de 9 anos, utilizamos uma decoração que facilmente pudesse mudar na chegada da sua adolescência. Fã de Corinthians e de uma personalidade forte, solicitou que uma frase de uma música inspiradora fosse escrita na parede. O artista plástico Ronaldo Cazuza fez a arte a mão-livre. Os brinquedos ainda ficaram, mas as cores mais sóbrias da parede, mesa lateral, tapete e cortina deixam espaço para futura mutação menino-garoto. A cadeira amarela deixa o espaço mais descontraído.
Todos os banheiros foram 100% repaginados, cada um com revestimentos que mais refletiam a personalidade de cada morador, já que cada um tem o seu privativo. No lavabo aproveitamos o piso e bancada de mármores e trocamos a cuba, metais e papel de parede.
Projeto: Angélica Hoffmann
Foto: Karina Zemliski
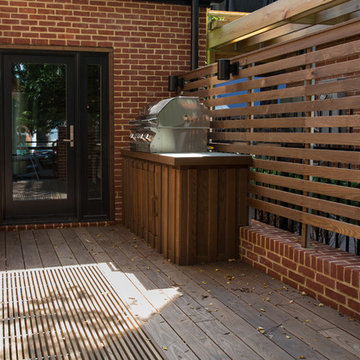
На фото: маленькая терраса на боковом дворе в стиле модернизм с летней кухней без защиты от солнца для на участке и в саду
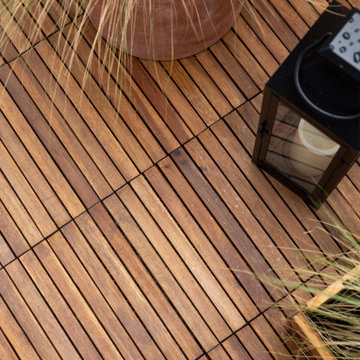
Après un long voyage à l'étranger, nos clients ont souhaité réinvestir ce bien qu'ils louaient. On appréciera la bibliothèque sur-mesure et cette cuisine moderne avec sa double verrière.
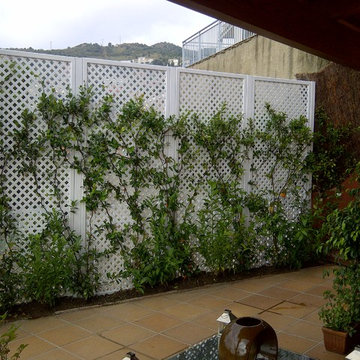
На фото: маленький вертикальный сад на боковом дворе в стиле неоклассика (современная классика) с навесом для на участке и в саду с
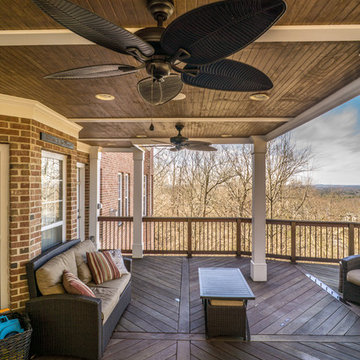
Multi-level Cumaru Hardwood deck and railing with a three seasons room and porch.
Built by Atlanta Porch & Patio.
Стильный дизайн: огромная терраса на боковом дворе в классическом стиле с навесом - последний тренд
Стильный дизайн: огромная терраса на боковом дворе в классическом стиле с навесом - последний тренд
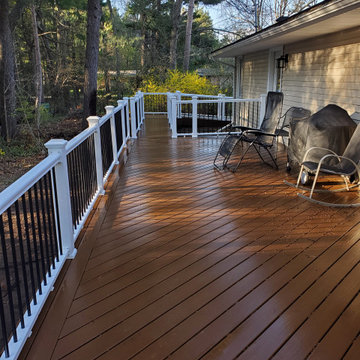
На фото: большая терраса на боковом дворе, на первом этаже в стиле модернизм с перилами из смешанных материалов без защиты от солнца
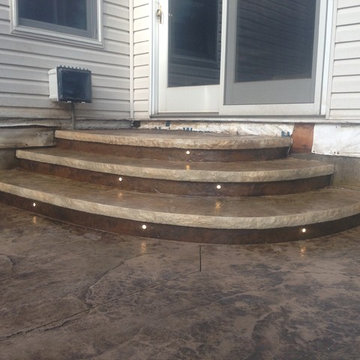
LED lights installed in stamped steps
Идея дизайна: маленькая терраса на боковом дворе в стиле модернизм без защиты от солнца для на участке и в саду
Идея дизайна: маленькая терраса на боковом дворе в стиле модернизм без защиты от солнца для на участке и в саду
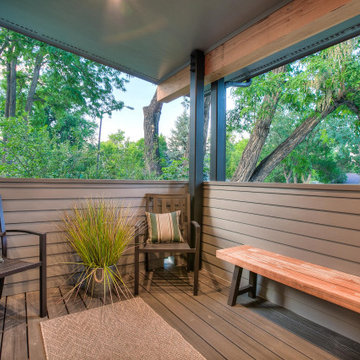
Свежая идея для дизайна: маленькая терраса на боковом дворе в стиле модернизм с навесом для на участке и в саду - отличное фото интерьера
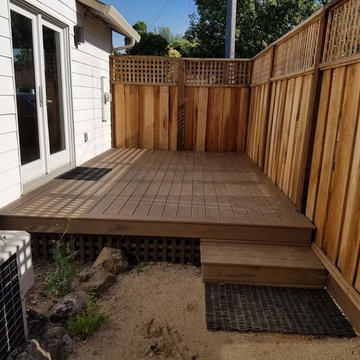
Campbell Landscape
Bay Area's Landscape Design, Custom Construction & Management
На фото: маленькая терраса на боковом дворе в классическом стиле без защиты от солнца для на участке и в саду
На фото: маленькая терраса на боковом дворе в классическом стиле без защиты от солнца для на участке и в саду
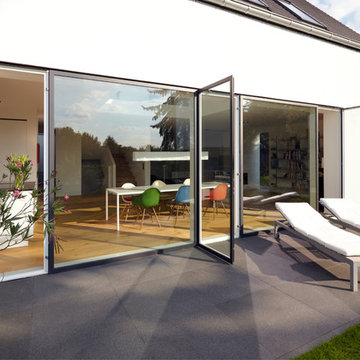
Fotos: Lioba Schneider Architekturfotografie
I Architekt: falke architekten köln
Идея дизайна: терраса среднего размера на боковом дворе в современном стиле с растениями в контейнерах без защиты от солнца
Идея дизайна: терраса среднего размера на боковом дворе в современном стиле с растениями в контейнерах без защиты от солнца
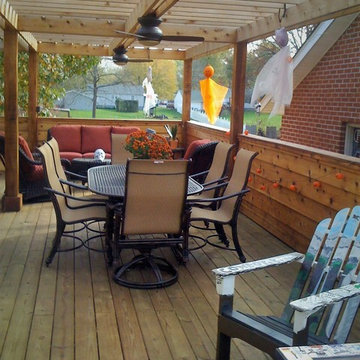
Tim McMinn
Свежая идея для дизайна: пергола на террасе среднего размера на боковом дворе в стиле кантри - отличное фото интерьера
Свежая идея для дизайна: пергола на террасе среднего размера на боковом дворе в стиле кантри - отличное фото интерьера
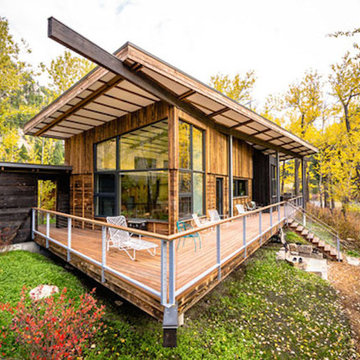
Dan Armstrong - Photography
Стильный дизайн: терраса на боковом дворе в современном стиле с навесом - последний тренд
Стильный дизайн: терраса на боковом дворе в современном стиле с навесом - последний тренд
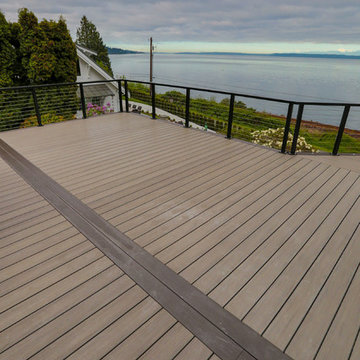
multiple decks, one that wraps around the upper level. One one of the middle level and one on the floor level. cable railing with stairs. Composite decking by Timbertech. Job built by Masterdecks.
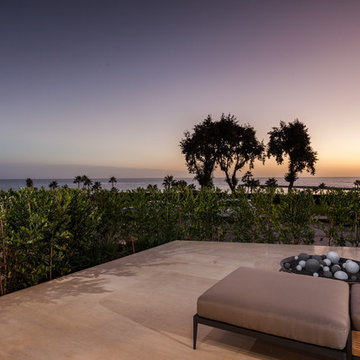
Стильный дизайн: большая терраса на боковом дворе в современном стиле с местом для костра без защиты от солнца - последний тренд
Фото: коричневая терраса на боковом дворе
3
