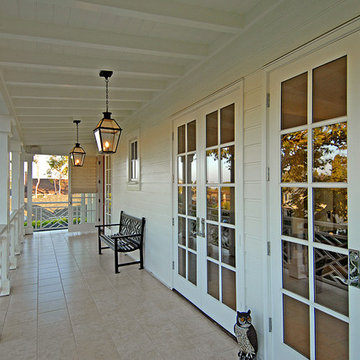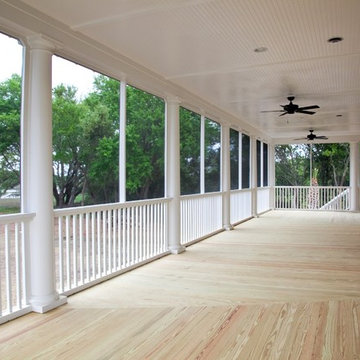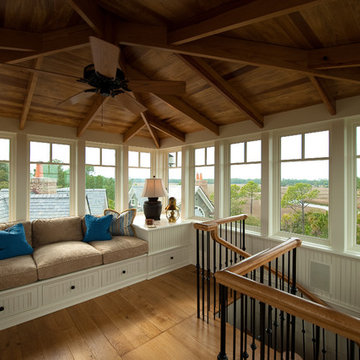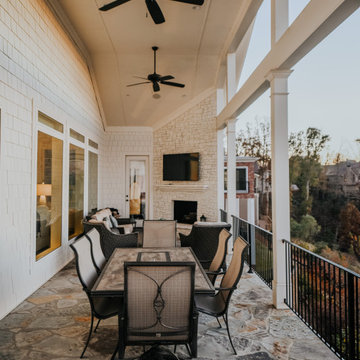Фото: коричневая, фиолетовая веранда
Сортировать:
Бюджет
Сортировать:Популярное за сегодня
141 - 160 из 23 828 фото
1 из 3
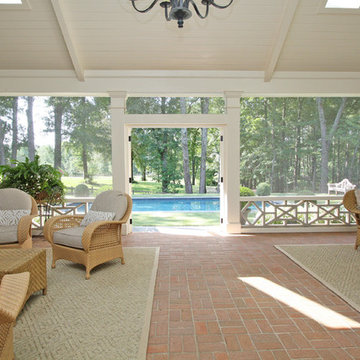
T&T Photos
Идея дизайна: большая веранда в классическом стиле с уличным камином, мощением клинкерной брусчаткой и навесом
Идея дизайна: большая веранда в классическом стиле с уличным камином, мощением клинкерной брусчаткой и навесом
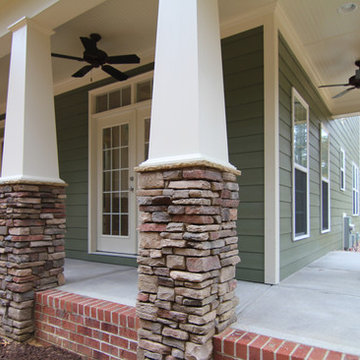
Get an up close look at these custom-created craftsman stone columns. See how every color in this home is pulled together in the stone - with touches of red, brown, and greys that hint at green.
The homeowners of this version of Le Chalet Vert loved the outdoors - so they added tons of outdoor living space: a wraparound front porch, rear screen porch, and wraparound deck.
The ledge stone on these columns matches the interior fireplace stone surround.
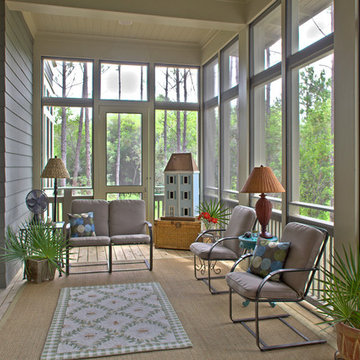
Jack Gardner
Идея дизайна: веранда в стиле фьюжн с настилом, навесом и зоной барбекю
Идея дизайна: веранда в стиле фьюжн с настилом, навесом и зоной барбекю
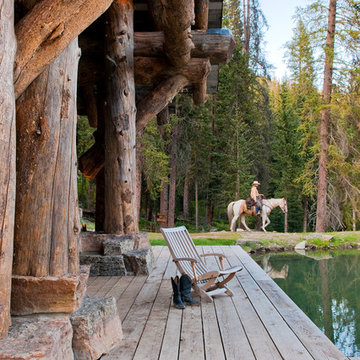
Headwaters Camp Custom Designed Cabin by Dan Joseph Architects, LLC, PO Box 12770 Jackson Hole, Wyoming, 83001 - PH 1-800-800-3935 - info@djawest.com
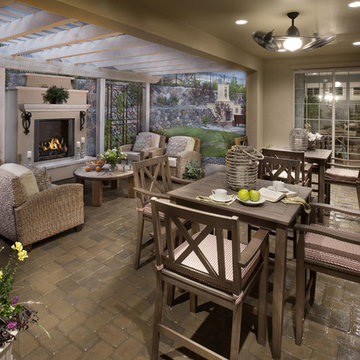
Outdoor living in Plan Two in The Overlook at Heritage Hills in Lone Tree, CO.
Learn more about this home:
http://www.heritagehillscolorado.com/homes/9482-vista-hill-lane
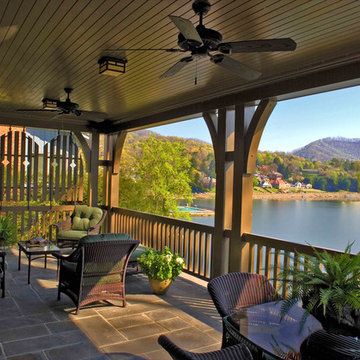
Samsel Architects
Situated on a gently sloping lot with expansive lake views, this residence was influenced by the Owner’s interest in both the “English Cottage” and “Shingle-Style” precedents. The house features two levels of stone terraces facing Lake Junaluska, as well as native landscape and pathways that lead to the lake’s edge. Superior energy-efficiency is achieved through environmentally friendly foam insulation and air infiltration verified by a “blower door” test.
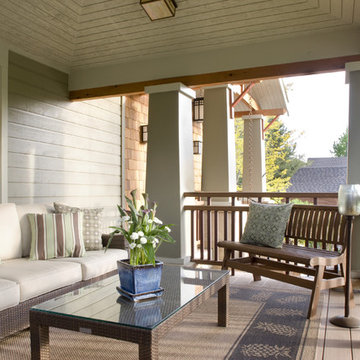
Comfortably scaled front porch doubles as a three-season outdoor living room
Пример оригинального дизайна: веранда на переднем дворе в стиле кантри
Пример оригинального дизайна: веранда на переднем дворе в стиле кантри
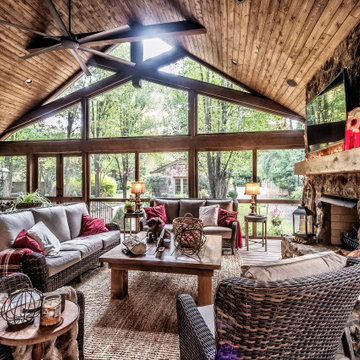
Стильный дизайн: большая веранда на заднем дворе в классическом стиле с крыльцом с защитной сеткой и навесом - последний тренд
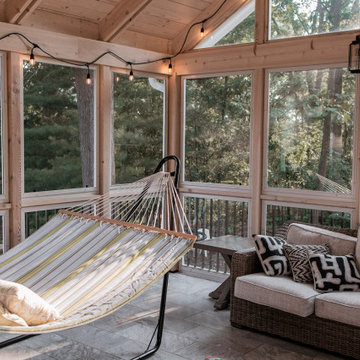
Стильный дизайн: веранда на заднем дворе в современном стиле с крыльцом с защитной сеткой - последний тренд
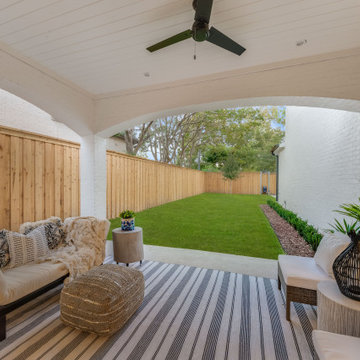
Stunning traditional home in the Devonshire neighborhood of Dallas.
На фото: большая веранда на заднем дворе в стиле неоклассика (современная классика) с покрытием из бетонных плит и навесом с
На фото: большая веранда на заднем дворе в стиле неоклассика (современная классика) с покрытием из бетонных плит и навесом с
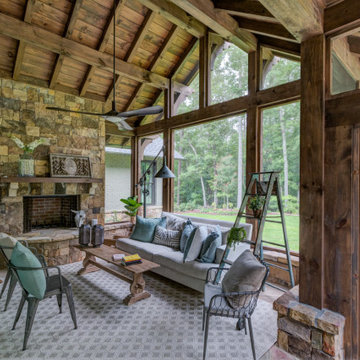
Источник вдохновения для домашнего уюта: большая веранда на заднем дворе в стиле рустика с крыльцом с защитной сеткой, покрытием из каменной брусчатки и навесом
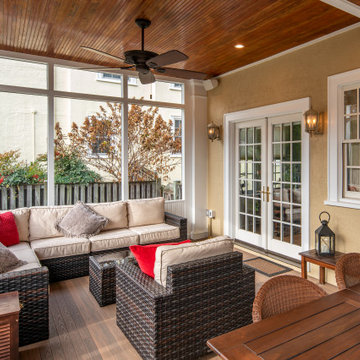
Источник вдохновения для домашнего уюта: большая веранда на заднем дворе в стиле неоклассика (современная классика) с крыльцом с защитной сеткой

Contractor: Hughes & Lynn Building & Renovations
Photos: Max Wedge Photography
На фото: большая веранда на заднем дворе в стиле неоклассика (современная классика) с крыльцом с защитной сеткой, настилом и навесом
На фото: большая веранда на заднем дворе в стиле неоклассика (современная классика) с крыльцом с защитной сеткой, настилом и навесом
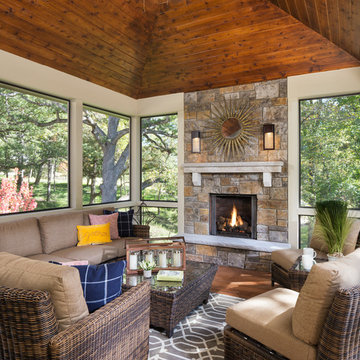
На фото: веранда среднего размера на боковом дворе с уличным камином и навесом с
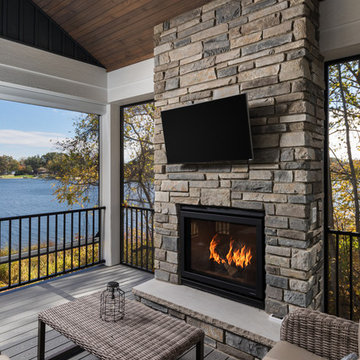
Идея дизайна: веранда среднего размера на заднем дворе в морском стиле с уличным камином и навесом

Situated on a private cove of Lake Lanier this stunning project is the essence of Indoor-outdoor living and embraces all the best elements of its natural surroundings. The pool house features an open floor plan with a kitchen, bar and great room combination and panoramic doors that lead to an eye-catching infinity edge pool and negative knife edge spa. The covered pool patio offers a relaxing and intimate setting for a quiet evening or watching sunsets over the lake. The adjacent flagstone patio, grill area and unobstructed water views create the ideal combination for entertaining family and friends while adding a touch of luxury to lakeside living.
Фото: коричневая, фиолетовая веранда
8
