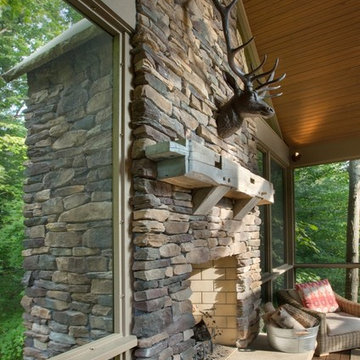Фото: коричневая, бежевая веранда
Сортировать:
Бюджет
Сортировать:Популярное за сегодня
141 - 160 из 25 930 фото
1 из 3
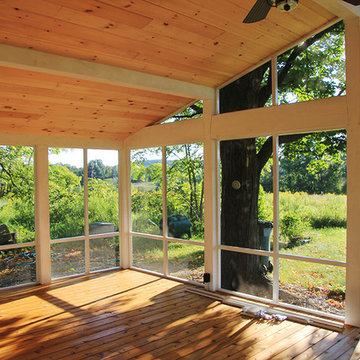
Идея дизайна: веранда в классическом стиле с крыльцом с защитной сеткой, настилом и навесом
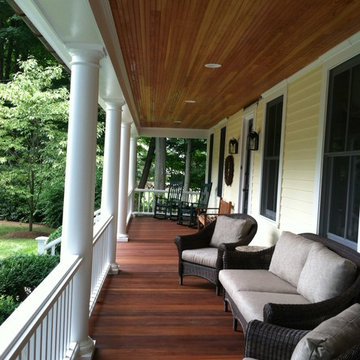
Mahoney floor and stained Douglas Fir bead board ceiling with recessed LED lights. Deck is enhanced by large, tapered, round columns with cedar painted railings.
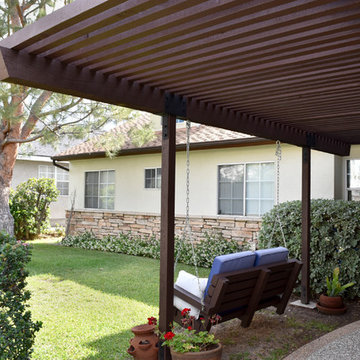
What was once just an area to pass through on the way to the front door is now a welcoming destination. The custom mortise and tenon swing invites you to sit and relax for a while.
Photo: Jessica Abler, Los Angeles, CA
Photos by Jessica Abler, Los Angeles, CA
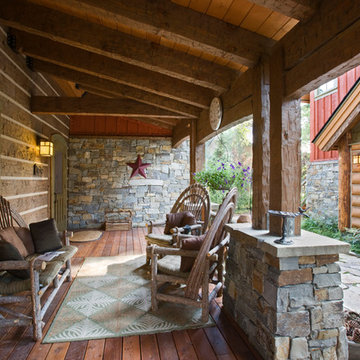
This beautiful lakefront home designed by MossCreek features a wide range of design elements that work together perfectly. From it's Arts and Craft exteriors to it's Cowboy Decor interior, this ultimate lakeside cabin is the perfect summer retreat.
Designed as a place for family and friends to enjoy lake living, the home has an open living main level with a kitchen, dining room, and two story great room all sharing lake views. The Master on the Main bedroom layout adds to the livability of this home, and there's even a bunkroom for the kids and their friends.
Expansive decks, and even an upstairs "Romeo and Juliet" balcony all provide opportunities for outdoor living, and the two-car garage located in front of the home echoes the styling of the home.
Working with a challenging narrow lakefront lot, MossCreek succeeded in creating a family vacation home that guarantees a "perfect summer at the lake!". Photos: Roger Wade
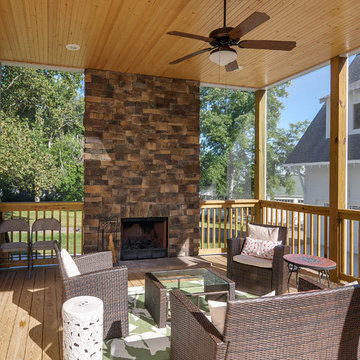
Exterior, Screened Porch, Natural Stone Fireplace, Marcelle Guilbeau
На фото: большая веранда на заднем дворе в классическом стиле с крыльцом с защитной сеткой и навесом с
На фото: большая веранда на заднем дворе в классическом стиле с крыльцом с защитной сеткой и навесом с
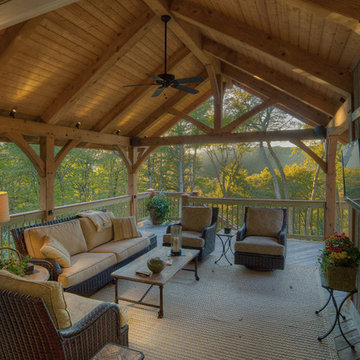
Western Red Cedar
© Carolina Timberworks
Идея дизайна: веранда среднего размера на боковом дворе в стиле рустика с настилом и навесом
Идея дизайна: веранда среднего размера на боковом дворе в стиле рустика с настилом и навесом
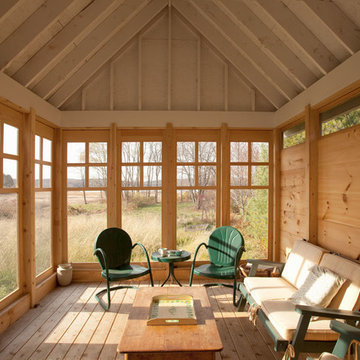
Photo by Trent Bell
Свежая идея для дизайна: веранда среднего размера на заднем дворе в стиле рустика с навесом - отличное фото интерьера
Свежая идея для дизайна: веранда среднего размера на заднем дворе в стиле рустика с навесом - отличное фото интерьера
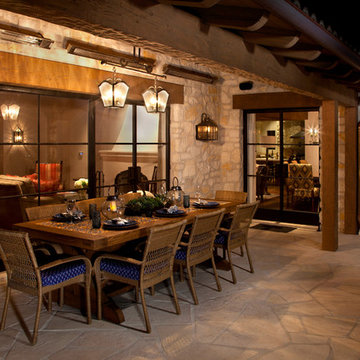
Источник вдохновения для домашнего уюта: веранда в средиземноморском стиле с навесом
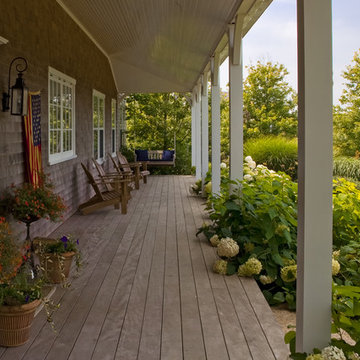
Nantucket Architectural Photography
Стильный дизайн: большая веранда на переднем дворе в морском стиле с растениями в контейнерах, настилом и навесом - последний тренд
Стильный дизайн: большая веранда на переднем дворе в морском стиле с растениями в контейнерах, настилом и навесом - последний тренд
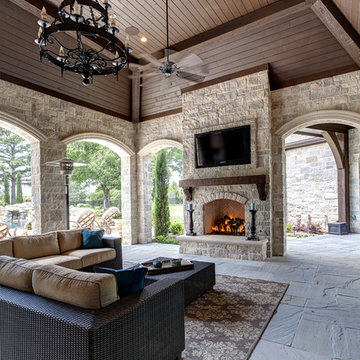
Источник вдохновения для домашнего уюта: веранда в средиземноморском стиле с местом для костра и навесом
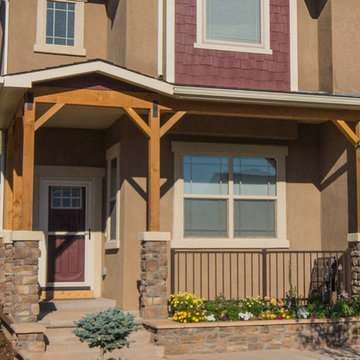
All photos in this album by Waves End Services, LLC
Architect: 308 llc
Пример оригинального дизайна: маленькая веранда на переднем дворе в классическом стиле с растениями в контейнерах, покрытием из бетонных плит и навесом для на участке и в саду
Пример оригинального дизайна: маленькая веранда на переднем дворе в классическом стиле с растениями в контейнерах, покрытием из бетонных плит и навесом для на участке и в саду

Architect: Russ Tyson, Whitten Architects
Photography By: Trent Bell Photography
“Excellent expression of shingle style as found in southern Maine. Exciting without being at all overwrought or bombastic.”
This shingle-style cottage in a small coastal village provides its owners a cherished spot on Maine’s rocky coastline. This home adapts to its immediate surroundings and responds to views, while keeping solar orientation in mind. Sited one block east of a home the owners had summered in for years, the new house conveys a commanding 180-degree view of the ocean and surrounding natural beauty, while providing the sense that the home had always been there. Marvin Ultimate Double Hung Windows stayed in line with the traditional character of the home, while also complementing the custom French doors in the rear.
The specification of Marvin Window products provided confidence in the prevalent use of traditional double-hung windows on this highly exposed site. The ultimate clad double-hung windows were a perfect fit for the shingle-style character of the home. Marvin also built custom French doors that were a great fit with adjacent double-hung units.
MARVIN PRODUCTS USED:
Integrity Awning Window
Integrity Casement Window
Marvin Special Shape Window
Marvin Ultimate Awning Window
Marvin Ultimate Casement Window
Marvin Ultimate Double Hung Window
Marvin Ultimate Swinging French Door
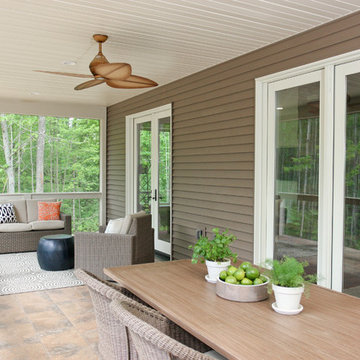
Three seasons room off the back of the customized Crater Lake floor plan from Wausau Homes. Enclosed with screening to make every season enjoyable outside.
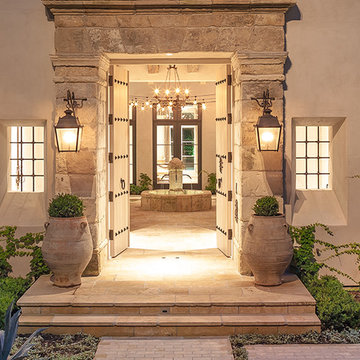
Стильный дизайн: огромная веранда на переднем дворе в стиле рустика с покрытием из каменной брусчатки - последний тренд

Legacy Custom Homes, Inc
Toblesky-Green Architects
Kelly Nutt Designs
Стильный дизайн: веранда среднего размера на переднем дворе в классическом стиле с навесом и покрытием из каменной брусчатки - последний тренд
Стильный дизайн: веранда среднего размера на переднем дворе в классическом стиле с навесом и покрытием из каменной брусчатки - последний тренд
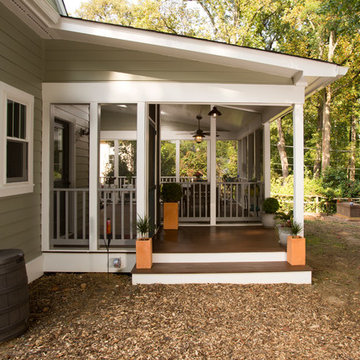
This covered porch includes an open air section and a screened in portion. A rain barrel was installed to collect water for gardening.
На фото: веранда среднего размера на заднем дворе в стиле неоклассика (современная классика) с крыльцом с защитной сеткой, настилом и навесом
На фото: веранда среднего размера на заднем дворе в стиле неоклассика (современная классика) с крыльцом с защитной сеткой, настилом и навесом
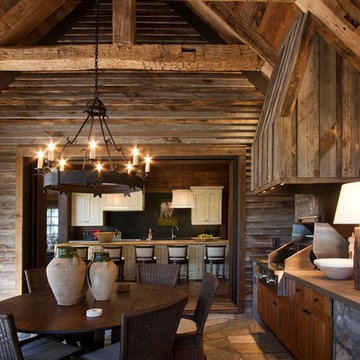
Reclaimed wood provided by Appalachian Antique Hardwoods. Architect Platt Architecture, PA, Builder Morgan-Keefe, Photographer J. Weiland
Идея дизайна: веранда в стиле рустика с летней кухней, покрытием из каменной брусчатки и навесом
Идея дизайна: веранда в стиле рустика с летней кухней, покрытием из каменной брусчатки и навесом
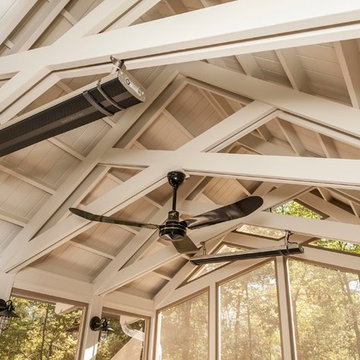
Photographer: Chris Bucher
Источник вдохновения для домашнего уюта: веранда в классическом стиле
Источник вдохновения для домашнего уюта: веранда в классическом стиле
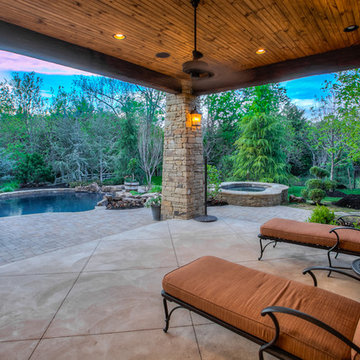
Источник вдохновения для домашнего уюта: большая веранда на заднем дворе в стиле рустика с покрытием из бетонных плит и навесом
Фото: коричневая, бежевая веранда
8
