Кабинет с полом из винила и полом из травертина – фото дизайна интерьера
Сортировать:
Бюджет
Сортировать:Популярное за сегодня
1 - 20 из 2 046 фото
1 из 3
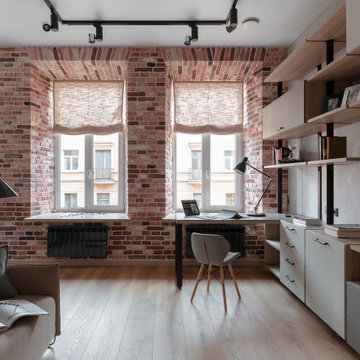
Стильный дизайн: кабинет среднего размера в стиле лофт с серыми стенами и полом из винила - последний тренд

Идея дизайна: рабочее место среднего размера в современном стиле с бежевыми стенами, полом из винила, встроенным рабочим столом, бежевым полом, потолком с обоями и обоями на стенах без камина
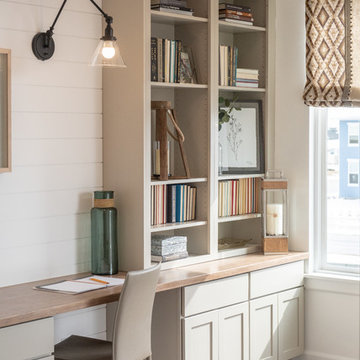
На фото: рабочее место среднего размера в стиле неоклассика (современная классика) с белыми стенами, полом из винила, встроенным рабочим столом и серым полом без камина

Designer Brittany Hutt received a new office, which she had the pleasure of personally designing herself! Brittany’s objective was to make her office functional and have it reflect her personal taste and style.
Brittany specified Norcraft Cabinetry’s Gerrit door style in the Divinity White Finish to make the small sized space feel bigger and brighter, but was sure to keep storage and practicality in mind. The wall-to-wall cabinets feature two large file drawers, a trash pullout, a cabinet with easy access to a printer, and of course plenty of storage for design books and other papers.
To make the brass hardware feel more cohesive throughout the space, the Dakota style Sconces in a Warm Brass Finish from Savoy House were added above the cabinetry. The sconces provide more light and are the perfect farmhouse accent with a modern touch.
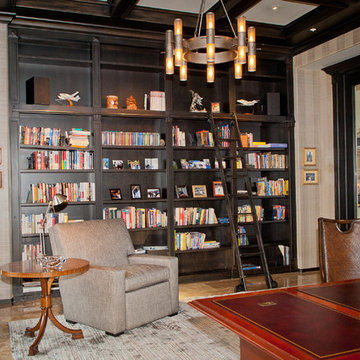
BRENDA JACOBSON PHOTOGRAPHY
Свежая идея для дизайна: большой домашняя библиотека в стиле кантри с разноцветными стенами, полом из травертина и отдельно стоящим рабочим столом без камина - отличное фото интерьера
Свежая идея для дизайна: большой домашняя библиотека в стиле кантри с разноцветными стенами, полом из травертина и отдельно стоящим рабочим столом без камина - отличное фото интерьера

Пример оригинального дизайна: большой домашняя библиотека в стиле кантри с полом из травертина и серыми стенами без камина
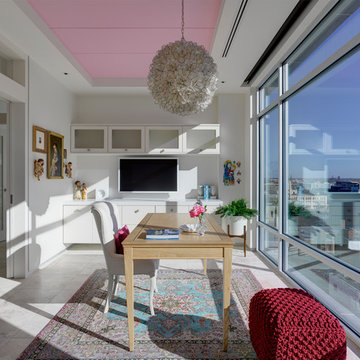
Urban Home Office - Interior with skyline views - Architecture/Design: HAUS | Architecture + LEVEL Interiors - Photography: Ryan Kurtz
Идея дизайна: кабинет среднего размера в современном стиле с белыми стенами, полом из травертина и отдельно стоящим рабочим столом
Идея дизайна: кабинет среднего размера в современном стиле с белыми стенами, полом из травертина и отдельно стоящим рабочим столом

Builder/Designer/Owner – Masud Sarshar
Photos by – Simon Berlyn, BerlynPhotography
Our main focus in this beautiful beach-front Malibu home was the view. Keeping all interior furnishing at a low profile so that your eye stays focused on the crystal blue Pacific. Adding natural furs and playful colors to the homes neutral palate kept the space warm and cozy. Plants and trees helped complete the space and allowed “life” to flow inside and out. For the exterior furnishings we chose natural teak and neutral colors, but added pops of orange to contrast against the bright blue skyline.
This masculine and sexy office is fit for anyone. Custom zebra wood cabinets and a stainless steel desk paired with a shag rug to soften the touch. Stainless steel floating shelves have accents of the owners touch really makes this a inviting office to be in.
JL Interiors is a LA-based creative/diverse firm that specializes in residential interiors. JL Interiors empowers homeowners to design their dream home that they can be proud of! The design isn’t just about making things beautiful; it’s also about making things work beautifully. Contact us for a free consultation Hello@JLinteriors.design _ 310.390.6849_ www.JLinteriors.design

Once their basement remodel was finished they decided that wasn't stressful enough... they needed to tackle every square inch on the main floor. I joke, but this is not for the faint of heart. Being without a kitchen is a major inconvenience, especially with children.
The transformation is a completely different house. The new floors lighten and the kitchen layout is so much more function and spacious. The addition in built-ins with a coffee bar in the kitchen makes the space seem very high end.
The removal of the closet in the back entry and conversion into a built-in locker unit is one of our favorite and most widely done spaces, and for good reason.
The cute little powder is completely updated and is perfect for guests and the daily use of homeowners.
The homeowners did some work themselves, some with their subcontractors, and the rest with our general contractor, Tschida Construction.
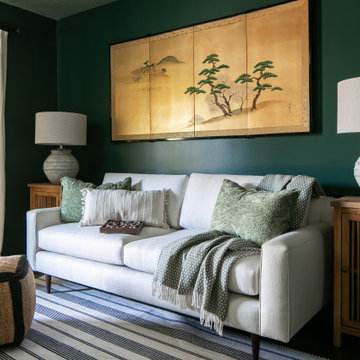
Contemporary Craftsman designed by Kennedy Cole Interior Design.
build: Luxe Remodeling
Свежая идея для дизайна: рабочее место среднего размера в современном стиле с зелеными стенами, полом из винила, коричневым полом и потолком с обоями - отличное фото интерьера
Свежая идея для дизайна: рабочее место среднего размера в современном стиле с зелеными стенами, полом из винила, коричневым полом и потолком с обоями - отличное фото интерьера

The dark black shelving of the office wall contracts strikingly with the light flooring and furniture, creating a sense of depth.
На фото: маленькая домашняя мастерская в стиле неоклассика (современная классика) с черными стенами, полом из винила, встроенным рабочим столом и бежевым полом для на участке и в саду
На фото: маленькая домашняя мастерская в стиле неоклассика (современная классика) с черными стенами, полом из винила, встроенным рабочим столом и бежевым полом для на участке и в саду
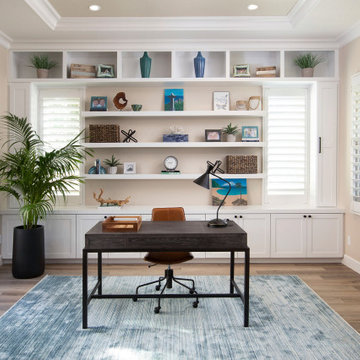
Transitional meets mid-century modern
На фото: кабинет в стиле неоклассика (современная классика) с полом из винила с
На фото: кабинет в стиле неоклассика (современная классика) с полом из винила с

We gave this living space a complete update including new paint, flooring, lighting, furnishings, and decor. Interior Design & Photography: design by Christina Perry
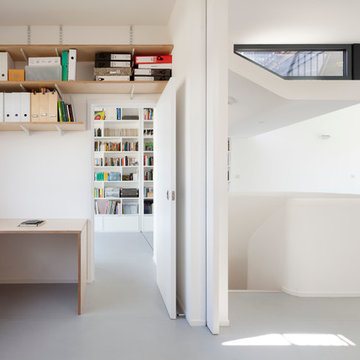
Идея дизайна: рабочее место среднего размера в скандинавском стиле с белыми стенами, полом из винила и встроенным рабочим столом без камина
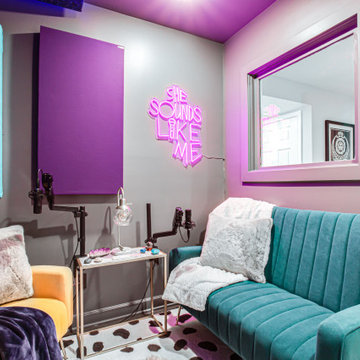
На фото: большой кабинет в стиле фьюжн с серыми стенами, полом из винила, серым полом и обоями на стенах с
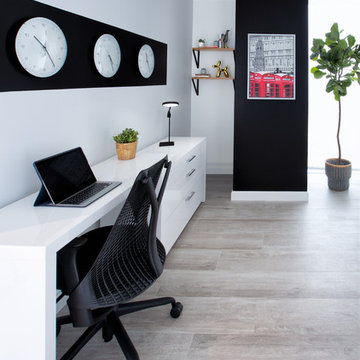
Feature In: Visit Miami Beach Magazine & Island Living
A nice young couple contacted us from Brazil to decorate their newly acquired apartment. We schedule a meeting through Skype and from the very first moment we had a very good feeling this was going to be a nice project and people to work with. We exchanged some ideas, comments, images and we explained to them how we were used to worked with clients overseas and how important was to keep communication opened.
They main concerned was to find a solution for a giant structure leaning column in the main room, as well as how to make the kitchen, dining and living room work together in one considerably small space with few dimensions.
Whether it was a holiday home or a place to rent occasionally, the requirements were simple, Scandinavian style, accent colors and low investment, and so we did it. Once the proposal was signed, we got down to work and in two months the apartment was ready to welcome them with nice scented candles, flowers and delicious Mojitos from their spectacular view at the 41th floor of one of Miami's most modern and tallest building.
Rolando Diaz Photography
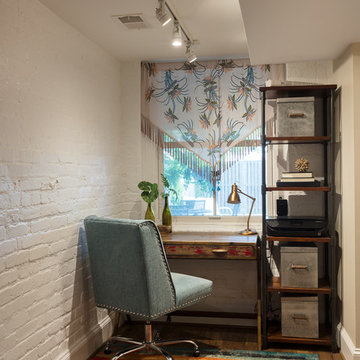
John Tsantes
На фото: маленькое рабочее место в стиле фьюжн с белыми стенами, полом из винила, отдельно стоящим рабочим столом и коричневым полом без камина для на участке и в саду
На фото: маленькое рабочее место в стиле фьюжн с белыми стенами, полом из винила, отдельно стоящим рабочим столом и коричневым полом без камина для на участке и в саду
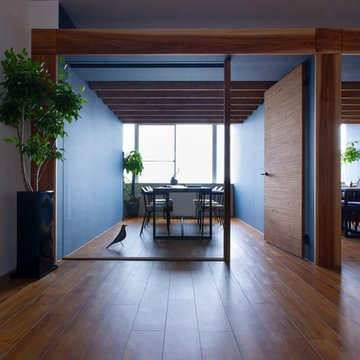
Пример оригинального дизайна: маленькая домашняя мастерская в стиле ретро с синими стенами, полом из винила, отдельно стоящим рабочим столом и бежевым полом для на участке и в саду
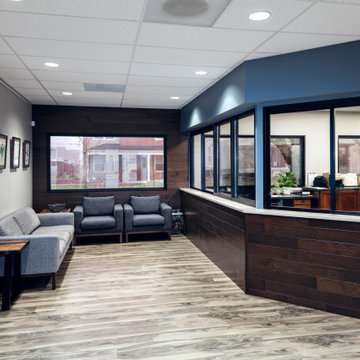
Front office space
Свежая идея для дизайна: рабочее место среднего размера в стиле модернизм с синими стенами, полом из винила, встроенным рабочим столом и серым полом - отличное фото интерьера
Свежая идея для дизайна: рабочее место среднего размера в стиле модернизм с синими стенами, полом из винила, встроенным рабочим столом и серым полом - отличное фото интерьера
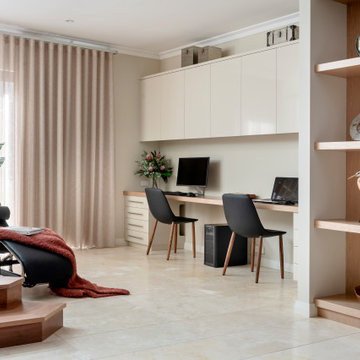
Cabinetry top and shelving - Briggs Biscotti Veneer; Flooring - Alabastino (Asciano) by Milano Stone; Cabinetry Handles - SS 320mm Bar Handles by Zanda; Cabinetry facings - Laminex Pumice; Stair Treads - Australian Brushbox; Window Treatments - Beachside Blinds & Curtains; Walls - Dulux Grand Piano.
Кабинет с полом из винила и полом из травертина – фото дизайна интерьера
1