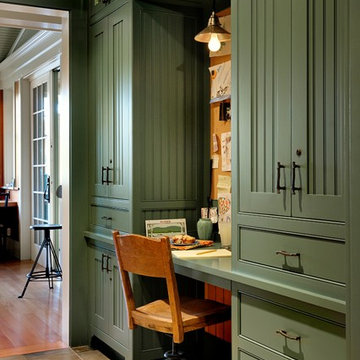Кабинет с полом из сланца и полом из керамогранита – фото дизайна интерьера
Сортировать:
Бюджет
Сортировать:Популярное за сегодня
1 - 20 из 2 267 фото
1 из 3
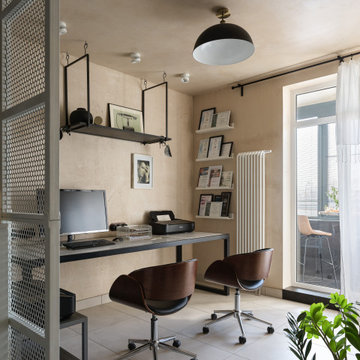
Пример оригинального дизайна: рабочее место среднего размера в современном стиле с бежевыми стенами, полом из керамогранита, отдельно стоящим рабочим столом и бежевым полом

Cabinets: Dove Gray- Slab Drawers / floating shelves
Countertop: Caesarstone Moorland Fog 6046- 6” front face- miter edge
Ceiling wood floor: Shaw SW547 Yukon Maple 5”- 5002 Timberwolf
Photographer: Steve Chenn
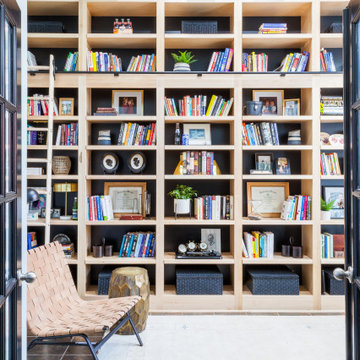
Home Office
На фото: маленький домашняя библиотека в стиле неоклассика (современная классика) с синими стенами, полом из сланца, отдельно стоящим рабочим столом и разноцветным полом для на участке и в саду с
На фото: маленький домашняя библиотека в стиле неоклассика (современная классика) с синими стенами, полом из сланца, отдельно стоящим рабочим столом и разноцветным полом для на участке и в саду с
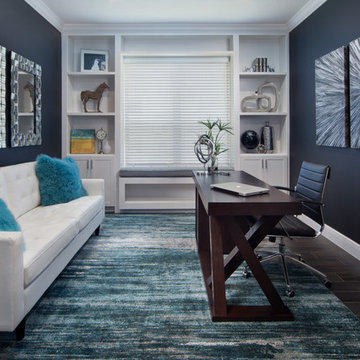
Our client asked for a home office he could actually enjoy. This is what we came up. It features, a custom built in with shelving and a bench, a blue rug by Dalyn Rugs, blue pillows, white leather couch, wall mirrors, blue artwork by Leftbank Art, and a modern desk by Sunpan. He Loved it. So can you! Ask about our E-Design services today.

Enhance your workspace with custom office cabinetry that spans from floor to ceiling, featuring illuminated glass panels that expose a sleek bookshelf. This bespoke design not only maximizes storage but also adds a touch of sophistication to your office environment. The illuminated glass panels showcase your book collection or decorative items, creating a captivating focal point while infusing your workspace with a modern aesthetic and ample functionality.

I worked with my client to create a home that looked and functioned beautifully whilst minimising the impact on the environment. We reused furniture where possible, sourced antiques and used sustainable products where possible, ensuring we combined deliveries and used UK based companies where possible. The result is a unique family home.
An informal seating area around the fireplace with custom joinery created to display family treasures and keepsakes whilst hiding family essentials in the cupboards beneath.
Beautiful antique rugs and furniture make this home really special but not so precious that the dog and young children aren't welcome.
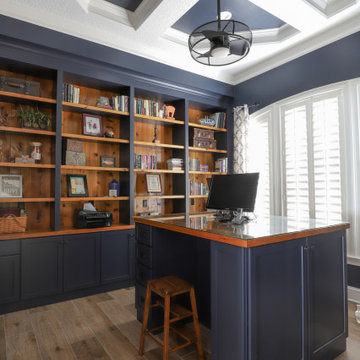
This home originally had a Mediterranean inspired interior...wrought iron, heavy wood and Travertine everywhere. The office not only wasn't the homeowners taste but wasn't functional. While brainstorming ideas I mentioned cedar and he immediately said "Yes" as it reminded him of his childhood home. Additionally a request for a stand-up desk with storage for his bad back and a navy paint finished off this space.
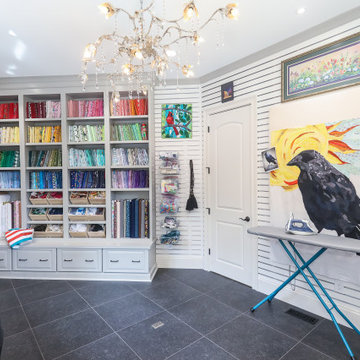
Art and Craft Studio and Laundry Room Remodel
Источник вдохновения для домашнего уюта: большой кабинет в стиле неоклассика (современная классика) с местом для рукоделия, белыми стенами, полом из керамогранита, встроенным рабочим столом, черным полом и панелями на части стены
Источник вдохновения для домашнего уюта: большой кабинет в стиле неоклассика (современная классика) с местом для рукоделия, белыми стенами, полом из керамогранита, встроенным рабочим столом, черным полом и панелями на части стены

Study has tile "wood" look floors, double barn doors, paneled back wall with hidden door.
Идея дизайна: рабочее место среднего размера в стиле модернизм с серыми стенами, полом из керамогранита, отдельно стоящим рабочим столом, коричневым полом, многоуровневым потолком и панелями на части стены
Идея дизайна: рабочее место среднего размера в стиле модернизм с серыми стенами, полом из керамогранита, отдельно стоящим рабочим столом, коричневым полом, многоуровневым потолком и панелями на части стены

Home office off kitchen with 3 work stations, built-in outlets on top of counters, printer pull-outs, and file drawers.
На фото: рабочее место среднего размера в стиле неоклассика (современная классика) с серыми стенами, полом из керамогранита, встроенным рабочим столом и серым полом
На фото: рабочее место среднего размера в стиле неоклассика (современная классика) с серыми стенами, полом из керамогранита, встроенным рабочим столом и серым полом
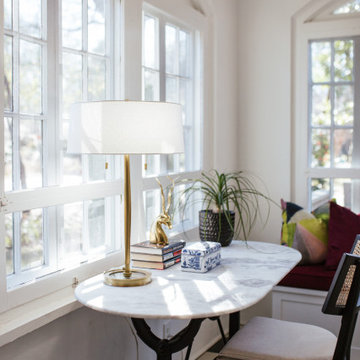
Modern living room and office update in Athens, GA
Идея дизайна: рабочее место среднего размера в стиле неоклассика (современная классика) с белыми стенами, полом из керамогранита, отдельно стоящим рабочим столом и разноцветным полом
Идея дизайна: рабочее место среднего размера в стиле неоклассика (современная классика) с белыми стенами, полом из керамогранита, отдельно стоящим рабочим столом и разноцветным полом

Her office is adjacent to the mudroom near the garage entrance. This study is a lovely size with optimal counter and cabinet space. Square polished nickel hardware and a black + brass chandelier for a pop against the wood.
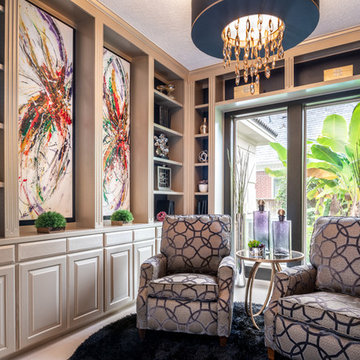
Идея дизайна: маленький домашняя библиотека в современном стиле с коричневыми стенами, полом из керамогранита и белым полом для на участке и в саду

Free ebook, Creating the Ideal Kitchen. DOWNLOAD NOW
Working with this Glen Ellyn client was so much fun the first time around, we were thrilled when they called to say they were considering moving across town and might need some help with a bit of design work at the new house.
The kitchen in the new house had been recently renovated, but it was not exactly what they wanted. What started out as a few tweaks led to a pretty big overhaul of the kitchen, mudroom and laundry room. Luckily, we were able to use re-purpose the old kitchen cabinetry and custom island in the remodeling of the new laundry room — win-win!
As parents of two young girls, it was important for the homeowners to have a spot to store equipment, coats and all the “behind the scenes” necessities away from the main part of the house which is a large open floor plan. The existing basement mudroom and laundry room had great bones and both rooms were very large.
To make the space more livable and comfortable, we laid slate tile on the floor and added a built-in desk area, coat/boot area and some additional tall storage. We also reworked the staircase, added a new stair runner, gave a facelift to the walk-in closet at the foot of the stairs, and built a coat closet. The end result is a multi-functional, large comfortable room to come home to!
Just beyond the mudroom is the new laundry room where we re-used the cabinets and island from the original kitchen. The new laundry room also features a small powder room that used to be just a toilet in the middle of the room.
You can see the island from the old kitchen that has been repurposed for a laundry folding table. The other countertops are maple butcherblock, and the gold accents from the other rooms are carried through into this room. We were also excited to unearth an existing window and bring some light into the room.
Designed by: Susan Klimala, CKD, CBD
Photography by: Michael Alan Kaskel
For more information on kitchen and bath design ideas go to: www.kitchenstudio-ge.com
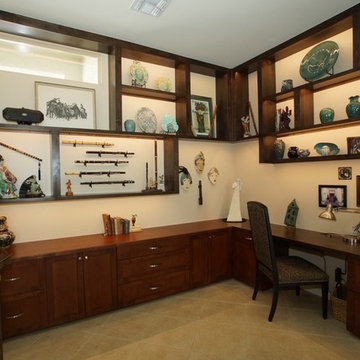
Пример оригинального дизайна: рабочее место среднего размера в стиле фьюжн с бежевыми стенами, полом из керамогранита, встроенным рабочим столом и бежевым полом
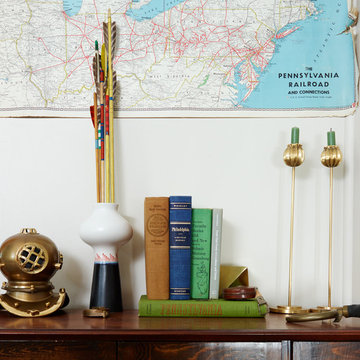
photos: Kyle Born
Пример оригинального дизайна: маленький домашняя библиотека с зелеными стенами, полом из сланца и встроенным рабочим столом для на участке и в саду
Пример оригинального дизайна: маленький домашняя библиотека с зелеными стенами, полом из сланца и встроенным рабочим столом для на участке и в саду
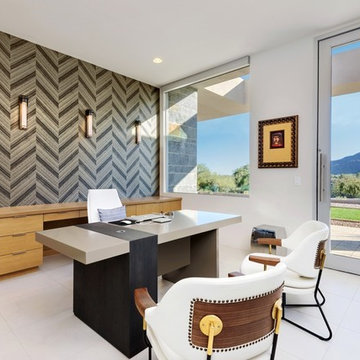
The unique opportunity and challenge for the Joshua Tree project was to enable the architecture to prioritize views. Set in the valley between Mummy and Camelback mountains, two iconic landforms located in Paradise Valley, Arizona, this lot “has it all” regarding views. The challenge was answered with what we refer to as the desert pavilion.
This highly penetrated piece of architecture carefully maintains a one-room deep composition. This allows each space to leverage the majestic mountain views. The material palette is executed in a panelized massing composition. The home, spawned from mid-century modern DNA, opens seamlessly to exterior living spaces providing for the ultimate in indoor/outdoor living.
Project Details:
Architecture: Drewett Works, Scottsdale, AZ // C.P. Drewett, AIA, NCARB // www.drewettworks.com
Builder: Bedbrock Developers, Paradise Valley, AZ // http://www.bedbrock.com
Interior Designer: Est Est, Scottsdale, AZ // http://www.estestinc.com
Photographer: Michael Duerinckx, Phoenix, AZ // www.inckx.com
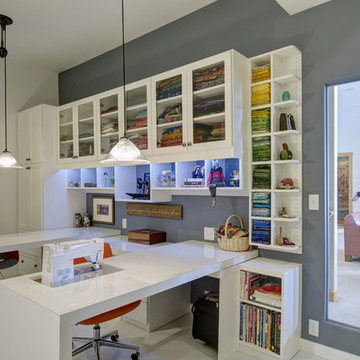
©Finished Basement Company
Sewing room with limitless storage and table surface to work on art projects or large quilts
Свежая идея для дизайна: кабинет среднего размера в стиле неоклассика (современная классика) с местом для рукоделия, серыми стенами, полом из керамогранита, встроенным рабочим столом и белым полом без камина - отличное фото интерьера
Свежая идея для дизайна: кабинет среднего размера в стиле неоклассика (современная классика) с местом для рукоделия, серыми стенами, полом из керамогранита, встроенным рабочим столом и белым полом без камина - отличное фото интерьера

This beautiful home office boasts charcoal cabinetry with loads of storage. The left doors hide a printer station, while the right doors organize clear plastic bins for scrapbooking. For interest, a marble mosaic floor tile rug was inset into the wood look floor tile. The wall opposite the desk also features lots of countertop space for crafting, as well as additional storage cabinets. File drawers and organization for wrapping paper and gift bags round out this functional home office.
Кабинет с полом из сланца и полом из керамогранита – фото дизайна интерьера
1
