Кабинет с фасадом камина из дерева и фасадом камина из камня – фото дизайна интерьера
Сортировать:
Бюджет
Сортировать:Популярное за сегодня
1 - 20 из 2 789 фото
1 из 3

Update of a sunroom that is used as a home office as part of the primary suite. Dark walls provide a cozy feel while updated upholstery mixes with family pieces to create a comfortable, relaxed feel

The leather lounge chairs provide a comfortable reading spot next to the fire.
Robert Benson Photography
Источник вдохновения для домашнего уюта: большое рабочее место в стиле кантри с серыми стенами, паркетным полом среднего тона, стандартным камином, фасадом камина из камня и отдельно стоящим рабочим столом
Источник вдохновения для домашнего уюта: большое рабочее место в стиле кантри с серыми стенами, паркетным полом среднего тона, стандартным камином, фасадом камина из камня и отдельно стоящим рабочим столом

Идея дизайна: рабочее место среднего размера в стиле неоклассика (современная классика) с зелеными стенами, паркетным полом среднего тона, стандартным камином, фасадом камина из камня, отдельно стоящим рабочим столом, коричневым полом, сводчатым потолком и панелями на части стены

Our busy young homeowners were looking to move back to Indianapolis and considered building new, but they fell in love with the great bones of this Coppergate home. The home reflected different times and different lifestyles and had become poorly suited to contemporary living. We worked with Stacy Thompson of Compass Design for the design and finishing touches on this renovation. The makeover included improving the awkwardness of the front entrance into the dining room, lightening up the staircase with new spindles, treads and a brighter color scheme in the hall. New carpet and hardwoods throughout brought an enhanced consistency through the first floor. We were able to take two separate rooms and create one large sunroom with walls of windows and beautiful natural light to abound, with a custom designed fireplace. The downstairs powder received a much-needed makeover incorporating elegant transitional plumbing and lighting fixtures. In addition, we did a complete top-to-bottom makeover of the kitchen, including custom cabinetry, new appliances and plumbing and lighting fixtures. Soft gray tile and modern quartz countertops bring a clean, bright space for this family to enjoy. This delightful home, with its clean spaces and durable surfaces is a textbook example of how to take a solid but dull abode and turn it into a dream home for a young family.
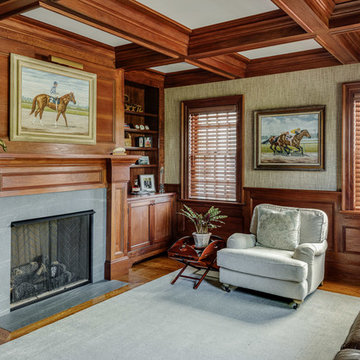
Greg Premru
Стильный дизайн: рабочее место среднего размера в классическом стиле с паркетным полом среднего тона, стандартным камином и фасадом камина из камня - последний тренд
Стильный дизайн: рабочее место среднего размера в классическом стиле с паркетным полом среднего тона, стандартным камином и фасадом камина из камня - последний тренд
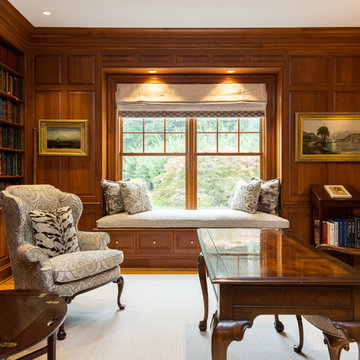
На фото: домашняя библиотека среднего размера в классическом стиле с коричневыми стенами, темным паркетным полом, стандартным камином, фасадом камина из дерева, отдельно стоящим рабочим столом и коричневым полом с

Стильный дизайн: кабинет в классическом стиле с паркетным полом среднего тона, стандартным камином, фасадом камина из камня, отдельно стоящим рабочим столом, коричневым полом и бежевыми стенами - последний тренд
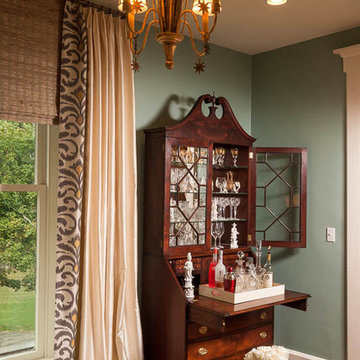
Part of the ladies retreat, this bar is at the ready for friends to enjoy when hanging out with the owner. I love to repurpose antiques and this secretary was the perfect choice for setting up the bar. I added glass shelves and down lights to give it sparkle. Photo by Walt Roycraft
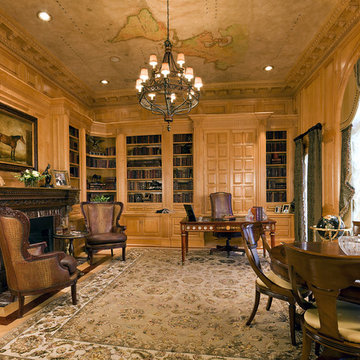
The library was handcrafted in Italy.
Photo: Gordon Beall
На фото: большой кабинет в классическом стиле с бежевыми стенами, стандартным камином, фасадом камина из камня и отдельно стоящим рабочим столом
На фото: большой кабинет в классическом стиле с бежевыми стенами, стандартным камином, фасадом камина из камня и отдельно стоящим рабочим столом

The Hasserton is a sleek take on the waterfront home. This multi-level design exudes modern chic as well as the comfort of a family cottage. The sprawling main floor footprint offers homeowners areas to lounge, a spacious kitchen, a formal dining room, access to outdoor living, and a luxurious master bedroom suite. The upper level features two additional bedrooms and a loft, while the lower level is the entertainment center of the home. A curved beverage bar sits adjacent to comfortable sitting areas. A guest bedroom and exercise facility are also located on this floor.
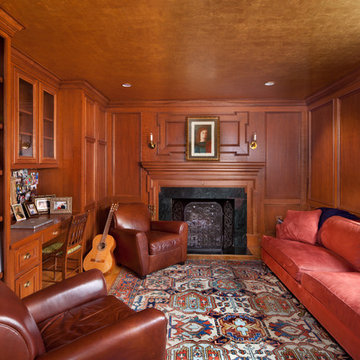
Rich jewel tones and Dutch gold leaf ceiling complement the cherry paneling in this cozy study/library/home office/den. Sofa by Rist. Antique Heriz carpet. Pottery Barn chairs.
Photo by Morgan Howarth.

We offer reclaimed wood mantels in a variety of styles, in customizable sizes. From rustic to refined, our reclaimed antique wood mantels add a warm touch to the heart of every room.

RVP Photography
Свежая идея для дизайна: домашняя библиотека среднего размера в стиле модернизм с белыми стенами, паркетным полом среднего тона, стандартным камином, фасадом камина из камня, встроенным рабочим столом и коричневым полом - отличное фото интерьера
Свежая идея для дизайна: домашняя библиотека среднего размера в стиле модернизм с белыми стенами, паркетным полом среднего тона, стандартным камином, фасадом камина из камня, встроенным рабочим столом и коричневым полом - отличное фото интерьера
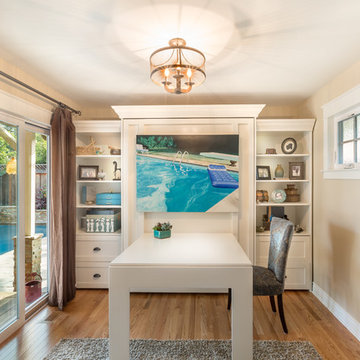
Owners: Mrs. & Mr. Weisberg
Photos by: Herve Attia
Свежая идея для дизайна: рабочее место среднего размера в стиле кантри с бежевыми стенами, светлым паркетным полом, фасадом камина из камня, встроенным рабочим столом и коричневым полом - отличное фото интерьера
Свежая идея для дизайна: рабочее место среднего размера в стиле кантри с бежевыми стенами, светлым паркетным полом, фасадом камина из камня, встроенным рабочим столом и коричневым полом - отличное фото интерьера

Ryan Garvin
Свежая идея для дизайна: рабочее место в современном стиле с серыми стенами, ковровым покрытием, стандартным камином, фасадом камина из камня, отдельно стоящим рабочим столом и фиолетовым полом - отличное фото интерьера
Свежая идея для дизайна: рабочее место в современном стиле с серыми стенами, ковровым покрытием, стандартным камином, фасадом камина из камня, отдельно стоящим рабочим столом и фиолетовым полом - отличное фото интерьера
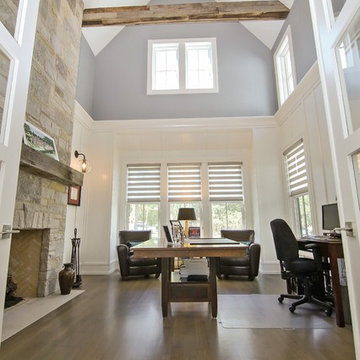
vht
Источник вдохновения для домашнего уюта: рабочее место в стиле модернизм с серыми стенами, светлым паркетным полом, стандартным камином, фасадом камина из камня и отдельно стоящим рабочим столом
Источник вдохновения для домашнего уюта: рабочее место в стиле модернизм с серыми стенами, светлым паркетным полом, стандартным камином, фасадом камина из камня и отдельно стоящим рабочим столом
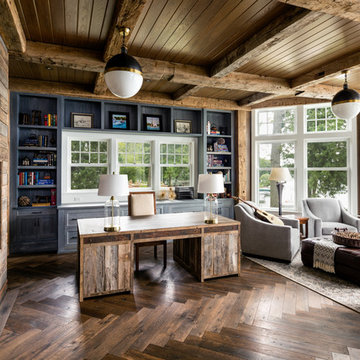
© David Bader Photography, Wade Weissmann Architecture, Barenz Builders, i4design
На фото: рабочее место в стиле кантри с серыми стенами, темным паркетным полом, фасадом камина из дерева, отдельно стоящим рабочим столом и горизонтальным камином с
На фото: рабочее место в стиле кантри с серыми стенами, темным паркетным полом, фасадом камина из дерева, отдельно стоящим рабочим столом и горизонтальным камином с
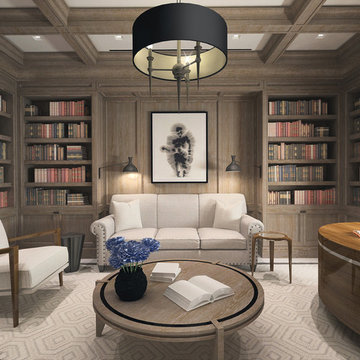
Brushed oak paneling, cabinets and ceiling beams
Источник вдохновения для домашнего уюта: большой домашняя библиотека в стиле неоклассика (современная классика) с фасадом камина из камня и отдельно стоящим рабочим столом
Источник вдохновения для домашнего уюта: большой домашняя библиотека в стиле неоклассика (современная классика) с фасадом камина из камня и отдельно стоящим рабочим столом

Mary Nichols
Стильный дизайн: огромное рабочее место в классическом стиле с паркетным полом среднего тона, стандартным камином, фасадом камина из камня, отдельно стоящим рабочим столом и бежевыми стенами - последний тренд
Стильный дизайн: огромное рабочее место в классическом стиле с паркетным полом среднего тона, стандартным камином, фасадом камина из камня, отдельно стоящим рабочим столом и бежевыми стенами - последний тренд
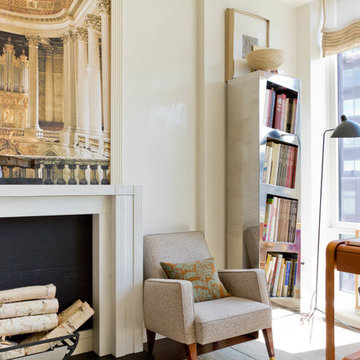
Le Bureau Prive - Home Office designed by Raji Radhakrishnan/Raji RM & Associates at the 2012 Kips Bay Show House. Photography by Rikki Snyder.
After Photo - of the room we transformed as a home office at the 2012 Kips Bay Show House. A small room with a nice city view but little else. The room's small size and awkward wall indentations on all three sides was definitely a challenge!
Кабинет с фасадом камина из дерева и фасадом камина из камня – фото дизайна интерьера
1