Кабинет с фасадом камина из бетона – фото дизайна интерьера
Сортировать:
Бюджет
Сортировать:Популярное за сегодня
41 - 60 из 160 фото
1 из 2
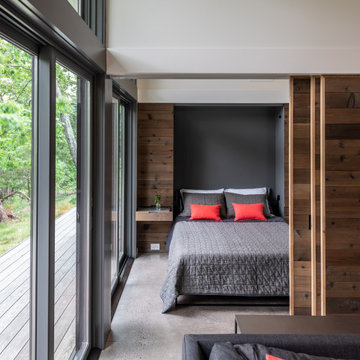
This small weekend cabin designed by the owner is incredibly space-efficient. Hosting 2 bedrooms and 2 baths by sharing a shower and having an office space that doubles as a second bedroom by utilizing a Murphy bed, the modest 7oo SF footprint can comfortably accommodate guests. The outdoor spaces expand the living area with a 400 SF porch and a 200 SF deck that overlooks the river below. Materials were carefully selected to provide sustainable beauty and durability. The siding and decking are Kebony, interior floors are polished concrete (with hydronic heat), the fireplace surround is board-formed concrete (no finish applied), and the built-ins and half of the interior doors are cedar. The other interior doors are painted poplar with a waxed-steel band. A reclaimed pine countertop finishes off the natural steel framework made by a local fabricator. Houseworks provided the doors, built-in cabinetry, and poured-in-place concrete for the fireplace and remote firepit.
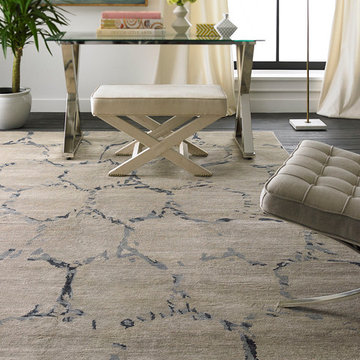
Eco friendly and designed for today’s casual homes and lifestyles, the borderless Modern rugs collection have a uniquely soft look and feel that gives them a special appeal.
#palaceruggallerybellevueseattle
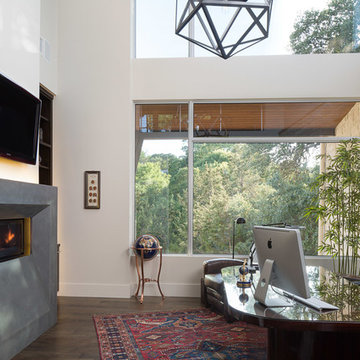
Andrew Pogue Photography
На фото: рабочее место среднего размера в современном стиле с белыми стенами, темным паркетным полом, горизонтальным камином, отдельно стоящим рабочим столом и фасадом камина из бетона с
На фото: рабочее место среднего размера в современном стиле с белыми стенами, темным паркетным полом, горизонтальным камином, отдельно стоящим рабочим столом и фасадом камина из бетона с
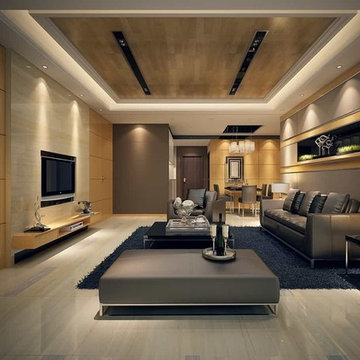
Interior Buz is one of the most popular interior design company in Bangladesh. Our interior design firm can ensure you artistic work and the best perfection for your office or home in Dhaka or outside of Dhaka. Our Interior Design team will provide you an excellent decorated unique look with highest safety and security.
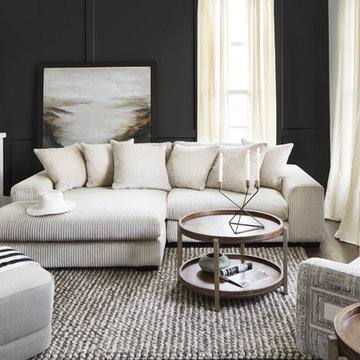
This is a Hernandez floor plan by The Tuckerman Home Group at The New Albany Country Club, in the newest community there, Ebrington. Furnished with the help of Value City Furniture. Our Reputation Lives With Your Home!
Photography by Colin Mcguire
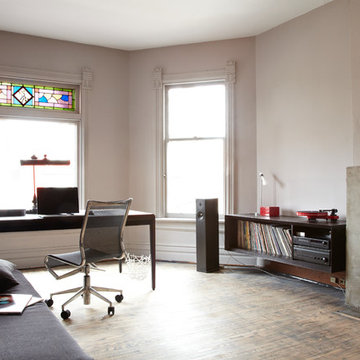
Источник вдохновения для домашнего уюта: кабинет в современном стиле с белыми стенами, паркетным полом среднего тона, стандартным камином, фасадом камина из бетона и отдельно стоящим рабочим столом
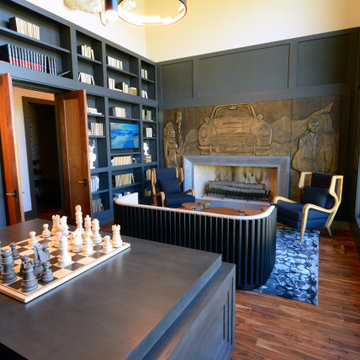
This Study/Library features a large fireplace with a carved mural surround. A wall of bookshelves makes quite the statement and has a secret panel that opens to another storage area. Suede covered walls complete the luxury of this space.
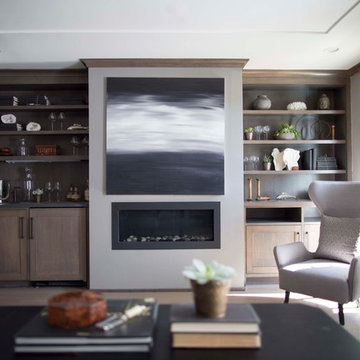
Свежая идея для дизайна: рабочее место среднего размера в стиле неоклассика (современная классика) с серыми стенами, светлым паркетным полом, горизонтальным камином, фасадом камина из бетона и отдельно стоящим рабочим столом - отличное фото интерьера
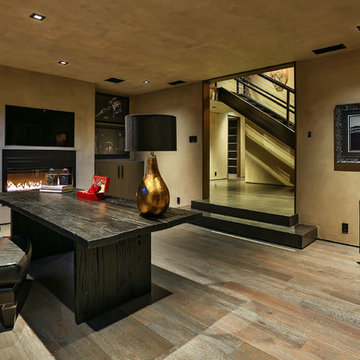
Modern Home Office by Burdge Architects and Associates in Malibu, CA.
Berlyn Photography
Источник вдохновения для домашнего уюта: рабочее место среднего размера в современном стиле с бежевыми стенами, светлым паркетным полом, горизонтальным камином, фасадом камина из бетона, отдельно стоящим рабочим столом и коричневым полом
Источник вдохновения для домашнего уюта: рабочее место среднего размера в современном стиле с бежевыми стенами, светлым паркетным полом, горизонтальным камином, фасадом камина из бетона, отдельно стоящим рабочим столом и коричневым полом
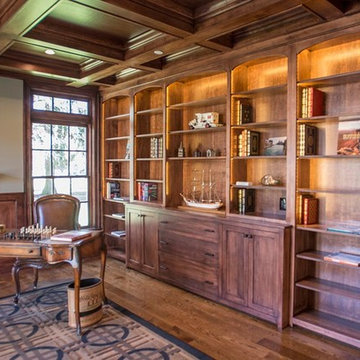
Пример оригинального дизайна: большое рабочее место в классическом стиле с бежевыми стенами, паркетным полом среднего тона, стандартным камином, фасадом камина из бетона, отдельно стоящим рабочим столом и коричневым полом
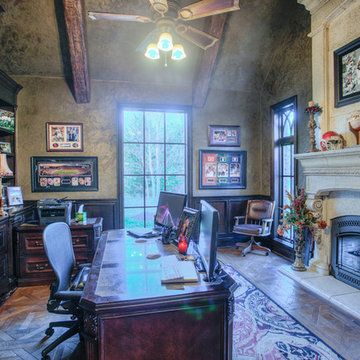
На фото: большое рабочее место в стиле рустика с серыми стенами, паркетным полом среднего тона, стандартным камином, фасадом камина из бетона, отдельно стоящим рабочим столом и коричневым полом с
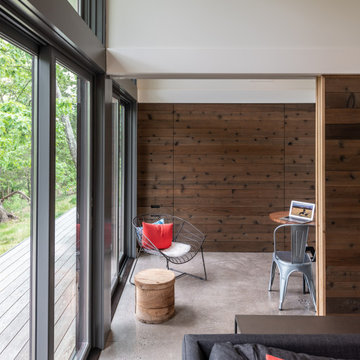
This small weekend cabin designed by the owner is incredibly space-efficient. Hosting 2 bedrooms and 2 baths by sharing a shower and having an office space that doubles as a second bedroom by utilizing a Murphy bed, the modest 7oo SF footprint can comfortably accommodate guests. The outdoor spaces expand the living area with a 400 SF porch and a 200 SF deck that overlooks the river below. Materials were carefully selected to provide sustainable beauty and durability. The siding and decking are Kebony, interior floors are polished concrete (with hydronic heat), the fireplace surround is board-formed concrete (no finish applied), and the built-ins and half of the interior doors are cedar. The other interior doors are painted poplar with a waxed-steel band. A reclaimed pine countertop finishes off the natural steel framework made by a local fabricator. Houseworks provided the doors, built-in cabinetry, and poured-in-place concrete for the fireplace and remote firepit.
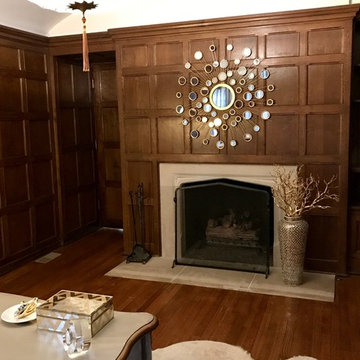
Стильный дизайн: рабочее место среднего размера в стиле неоклассика (современная классика) с коричневыми стенами, паркетным полом среднего тона, стандартным камином, фасадом камина из бетона, отдельно стоящим рабочим столом и коричневым полом - последний тренд
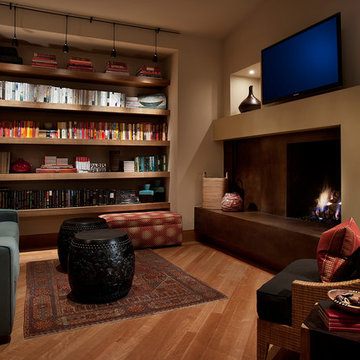
This contemporary library/study was once very traditional with a wood coffered ceiling and built-in cabinetry lining the walls. A concrete mantel and hearth create a sleek linear look. floating shelves open the space. The swing-arm wall sconces provide lighting over the sofa in this tight space. Contemporary and cozy.
Dino Tonn Photography
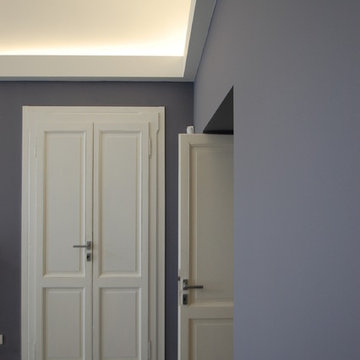
На фото: домашняя мастерская среднего размера в современном стиле с серыми стенами, бетонным полом, стандартным камином, фасадом камина из бетона, отдельно стоящим рабочим столом и серым полом с
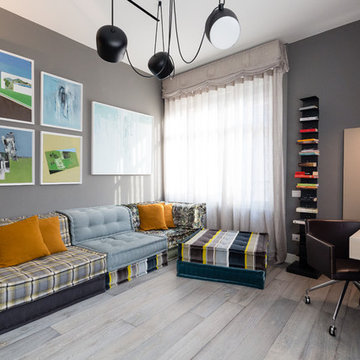
dettaglio della zona studio
è stato inserito un divano trasformabile della Roche Bobois
la scrivania e il porta Samovar sono su misura
foto marco Curatolo
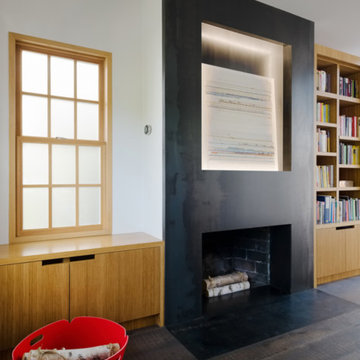
На фото: большой домашняя библиотека в стиле модернизм с белыми стенами, темным паркетным полом, стандартным камином, фасадом камина из бетона и черным полом
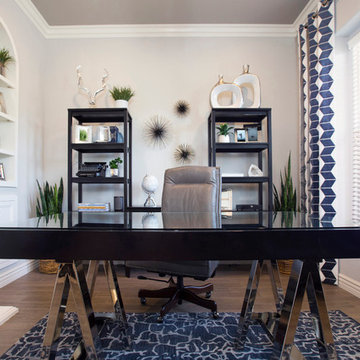
Home Office
На фото: кабинет в стиле неоклассика (современная классика) с серыми стенами, полом из керамической плитки, стандартным камином, фасадом камина из бетона и отдельно стоящим рабочим столом с
На фото: кабинет в стиле неоклассика (современная классика) с серыми стенами, полом из керамической плитки, стандартным камином, фасадом камина из бетона и отдельно стоящим рабочим столом с
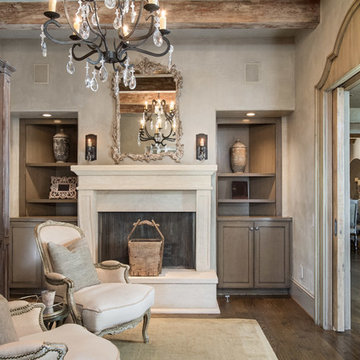
На фото: рабочее место среднего размера в стиле неоклассика (современная классика) с серыми стенами, темным паркетным полом, стандартным камином, фасадом камина из бетона и коричневым полом
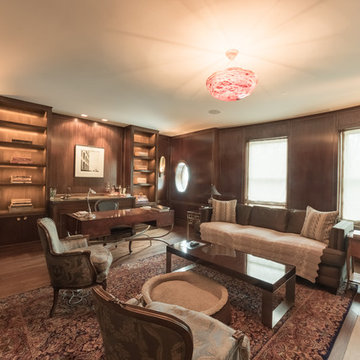
Свежая идея для дизайна: большое рабочее место в современном стиле с коричневыми стенами, паркетным полом среднего тона, стандартным камином, фасадом камина из бетона, отдельно стоящим рабочим столом и коричневым полом - отличное фото интерьера
Кабинет с фасадом камина из бетона – фото дизайна интерьера
3