Кабинет с фасадом камина из кирпича и фасадом камина из бетона – фото дизайна интерьера
Сортировать:
Бюджет
Сортировать:Популярное за сегодня
1 - 20 из 522 фото

Custom home designed with inspiration from the owner living in New Orleans. Study was design to be masculine with blue painted built in cabinetry, brick fireplace surround and wall. Custom built desk with stainless counter top, iron supports and and reclaimed wood. Bench is cowhide and stainless. Industrial lighting.
Jessie Young - www.realestatephotographerseattle.com

The family living in this shingled roofed home on the Peninsula loves color and pattern. At the heart of the two-story house, we created a library with high gloss lapis blue walls. The tête-à-tête provides an inviting place for the couple to read while their children play games at the antique card table. As a counterpoint, the open planned family, dining room, and kitchen have white walls. We selected a deep aubergine for the kitchen cabinetry. In the tranquil master suite, we layered celadon and sky blue while the daughters' room features pink, purple, and citrine.

This 1990s brick home had decent square footage and a massive front yard, but no way to enjoy it. Each room needed an update, so the entire house was renovated and remodeled, and an addition was put on over the existing garage to create a symmetrical front. The old brown brick was painted a distressed white.
The 500sf 2nd floor addition includes 2 new bedrooms for their teen children, and the 12'x30' front porch lanai with standing seam metal roof is a nod to the homeowners' love for the Islands. Each room is beautifully appointed with large windows, wood floors, white walls, white bead board ceilings, glass doors and knobs, and interior wood details reminiscent of Hawaiian plantation architecture.
The kitchen was remodeled to increase width and flow, and a new laundry / mudroom was added in the back of the existing garage. The master bath was completely remodeled. Every room is filled with books, and shelves, many made by the homeowner.
Project photography by Kmiecik Imagery.
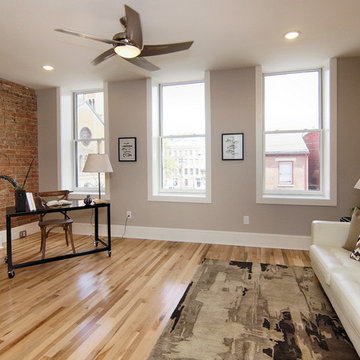
Пример оригинального дизайна: большое рабочее место в стиле лофт с серыми стенами, светлым паркетным полом, отдельно стоящим рабочим столом, стандартным камином, фасадом камина из кирпича и бежевым полом
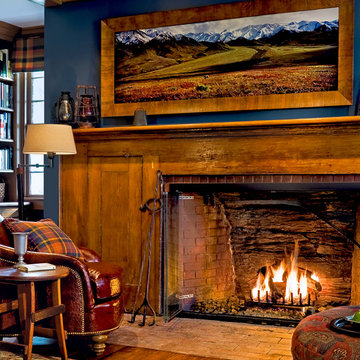
Country Home. Photographer: Rob Karosis
Идея дизайна: кабинет в классическом стиле с синими стенами, паркетным полом среднего тона, фасадом камина из кирпича и стандартным камином
Идея дизайна: кабинет в классическом стиле с синими стенами, паркетным полом среднего тона, фасадом камина из кирпича и стандартным камином
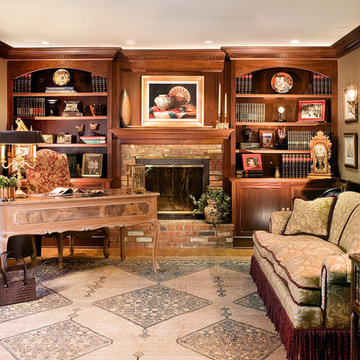
Custom built-in bookcases were designed to surround the fireplace in this library, home office. The bottom of the cabinetry houses units to an updated sound system. The desk is hand painted and is placed between the fireplace and the french doors which overlook the backyard. An antique Sarapi Heriz carpet is made from camel hair. The sofa and tables were purchased through Interiors By Design, NJ.

Beautiful open floor plan with vaulted ceilings and an office niche. Norman Sizemore photographer
Источник вдохновения для домашнего уюта: кабинет в стиле ретро с темным паркетным полом, угловым камином, фасадом камина из кирпича, встроенным рабочим столом, коричневым полом и сводчатым потолком
Источник вдохновения для домашнего уюта: кабинет в стиле ретро с темным паркетным полом, угловым камином, фасадом камина из кирпича, встроенным рабочим столом, коричневым полом и сводчатым потолком
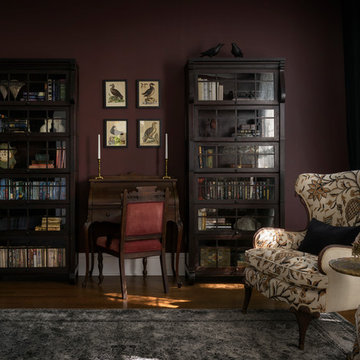
Aaron Leitz
На фото: домашняя библиотека в классическом стиле с паркетным полом среднего тона, печью-буржуйкой, фасадом камина из кирпича, отдельно стоящим рабочим столом и коричневым полом
На фото: домашняя библиотека в классическом стиле с паркетным полом среднего тона, печью-буржуйкой, фасадом камина из кирпича, отдельно стоящим рабочим столом и коричневым полом
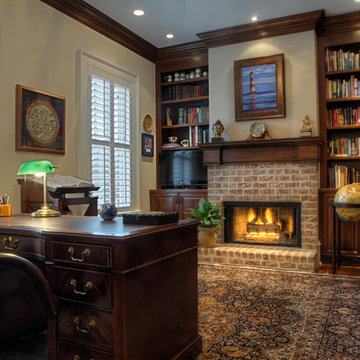
This study includes a brick fireplace surround
На фото: домашняя библиотека в классическом стиле с фасадом камина из кирпича, стандартным камином, паркетным полом среднего тона и отдельно стоящим рабочим столом
На фото: домашняя библиотека в классическом стиле с фасадом камина из кирпича, стандартным камином, паркетным полом среднего тона и отдельно стоящим рабочим столом
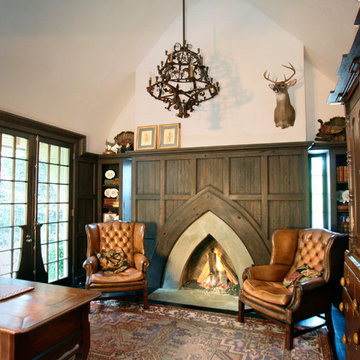
Пример оригинального дизайна: кабинет в классическом стиле с бежевыми стенами, стандартным камином и фасадом камина из бетона
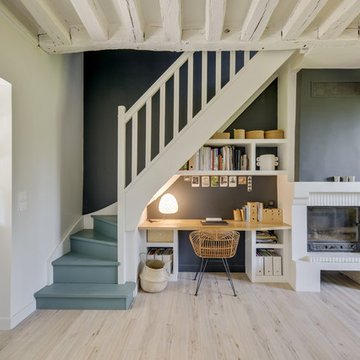
Frédéric Bali
Идея дизайна: рабочее место среднего размера в средиземноморском стиле с черными стенами, полом из ламината, стандартным камином, фасадом камина из кирпича, встроенным рабочим столом и бежевым полом
Идея дизайна: рабочее место среднего размера в средиземноморском стиле с черными стенами, полом из ламината, стандартным камином, фасадом камина из кирпича, встроенным рабочим столом и бежевым полом
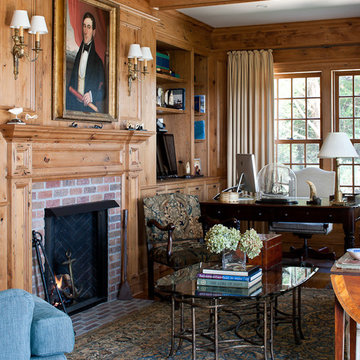
Greg Premru
Источник вдохновения для домашнего уюта: большое рабочее место в классическом стиле с паркетным полом среднего тона, стандартным камином, фасадом камина из кирпича и отдельно стоящим рабочим столом
Источник вдохновения для домашнего уюта: большое рабочее место в классическом стиле с паркетным полом среднего тона, стандартным камином, фасадом камина из кирпича и отдельно стоящим рабочим столом
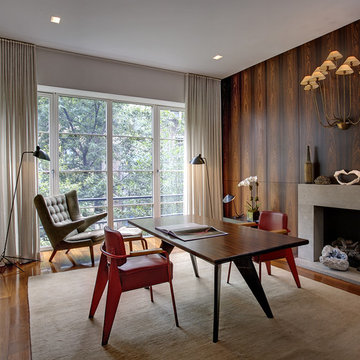
На фото: кабинет в стиле ретро с фасадом камина из бетона и стандартным камином с

Shannan Leigh Photography
Свежая идея для дизайна: рабочее место среднего размера в стиле шебби-шик с белыми стенами, светлым паркетным полом, стандартным камином, фасадом камина из кирпича, отдельно стоящим рабочим столом и бежевым полом - отличное фото интерьера
Свежая идея для дизайна: рабочее место среднего размера в стиле шебби-шик с белыми стенами, светлым паркетным полом, стандартным камином, фасадом камина из кирпича, отдельно стоящим рабочим столом и бежевым полом - отличное фото интерьера
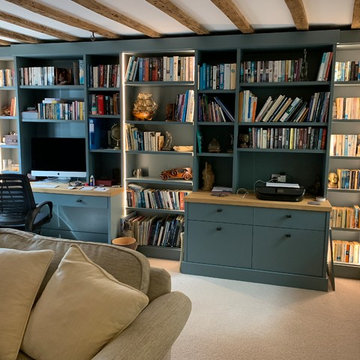
bespoke 30mm Birch plywood painted library home office
Пример оригинального дизайна: большое рабочее место в современном стиле с бежевыми стенами, ковровым покрытием, подвесным камином, фасадом камина из кирпича, встроенным рабочим столом и бежевым полом
Пример оригинального дизайна: большое рабочее место в современном стиле с бежевыми стенами, ковровым покрытием, подвесным камином, фасадом камина из кирпича, встроенным рабочим столом и бежевым полом
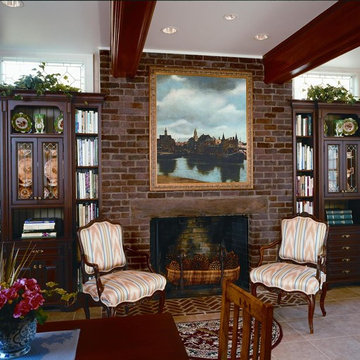
На фото: домашняя библиотека среднего размера в викторианском стиле с бежевыми стенами, полом из керамогранита, стандартным камином, фасадом камина из кирпича, отдельно стоящим рабочим столом и бежевым полом с
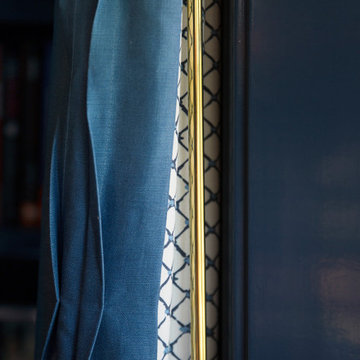
The family living in this shingled roofed home on the Peninsula loves color and pattern. At the heart of the two-story house, we created a library with high gloss lapis blue walls. The tête-à-tête provides an inviting place for the couple to read while their children play games at the antique card table. As a counterpoint, the open planned family, dining room, and kitchen have white walls. We selected a deep aubergine for the kitchen cabinetry. In the tranquil master suite, we layered celadon and sky blue while the daughters' room features pink, purple, and citrine.
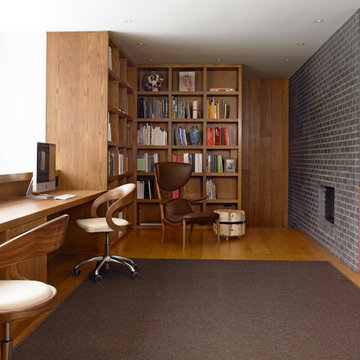
www.ellenmcdermott.com
Источник вдохновения для домашнего уюта: рабочее место среднего размера в современном стиле с паркетным полом среднего тона, встроенным рабочим столом, белыми стенами, стандартным камином и фасадом камина из кирпича
Источник вдохновения для домашнего уюта: рабочее место среднего размера в современном стиле с паркетным полом среднего тона, встроенным рабочим столом, белыми стенами, стандартным камином и фасадом камина из кирпича
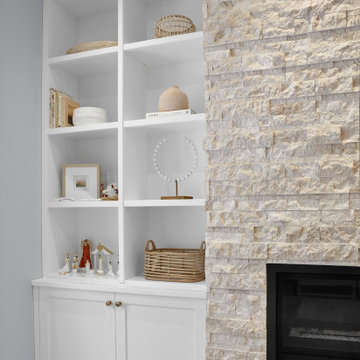
Flex room featuring built in shelving with stacked to ceiling crown moulding and open display and a custom desk with quartz countertop.
Пример оригинального дизайна: рабочее место среднего размера в современном стиле с серыми стенами, ковровым покрытием, стандартным камином, фасадом камина из кирпича, встроенным рабочим столом и серым полом
Пример оригинального дизайна: рабочее место среднего размера в современном стиле с серыми стенами, ковровым покрытием, стандартным камином, фасадом камина из кирпича, встроенным рабочим столом и серым полом
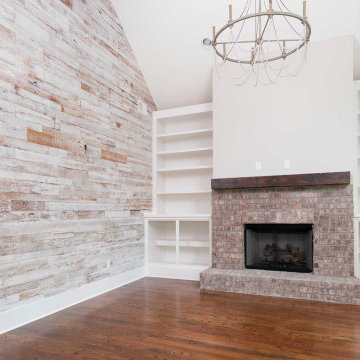
Photography: Holt Webb Photography
Пример оригинального дизайна: рабочее место в классическом стиле с коричневыми стенами, паркетным полом среднего тона, стандартным камином, фасадом камина из кирпича, коричневым полом, сводчатым потолком и деревянными стенами
Пример оригинального дизайна: рабочее место в классическом стиле с коричневыми стенами, паркетным полом среднего тона, стандартным камином, фасадом камина из кирпича, коричневым полом, сводчатым потолком и деревянными стенами
Кабинет с фасадом камина из кирпича и фасадом камина из бетона – фото дизайна интерьера
1