Кабинет с деревянными стенами – фото дизайна интерьера
Сортировать:
Бюджет
Сортировать:Популярное за сегодня
41 - 60 из 851 фото
1 из 2
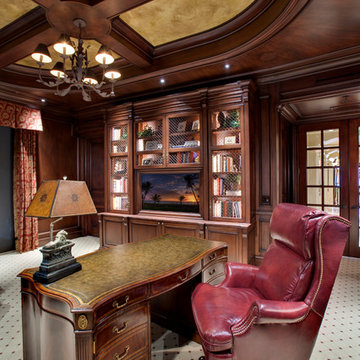
На фото: большой домашняя библиотека в классическом стиле с ковровым покрытием, встроенным рабочим столом, коричневыми стенами, разноцветным полом, кессонным потолком и деревянными стенами без камина
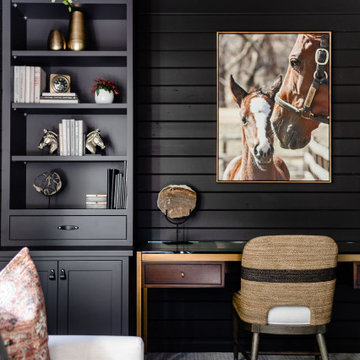
We transformed this barely used Sunroom into a fully functional home office because ...well, Covid. We opted for a dark and dramatic wall and ceiling color, BM Black Beauty, after learning about the homeowners love for all things equestrian. This moody color envelopes the space and we added texture with wood elements and brushed brass accents to shine against the black backdrop.
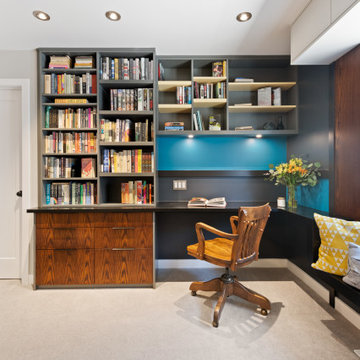
Second Floor Mid-Century Modern Inspired Home Office & Library
Источник вдохновения для домашнего уюта: домашняя библиотека среднего размера в стиле ретро с разноцветными стенами, ковровым покрытием, встроенным рабочим столом, серым полом и деревянными стенами без камина
Источник вдохновения для домашнего уюта: домашняя библиотека среднего размера в стиле ретро с разноцветными стенами, ковровым покрытием, встроенным рабочим столом, серым полом и деревянными стенами без камина
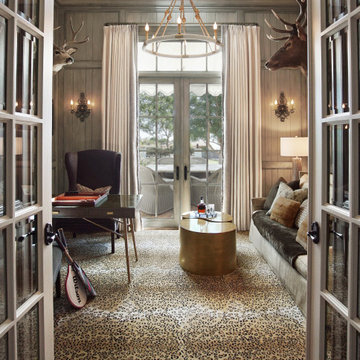
We designed this family office/library to be cozy, sophisticated & casual w/a little Country Club vibe. The wood wall panels are stained & glazed w/one of our custom colors. The full size rug adjoins the 2 sides. There are french doors leading in and outside of the room. Heather Ryan, Interior Designer H.Ryan Studio - Scottsdale, AZ www.hryanstudio.com
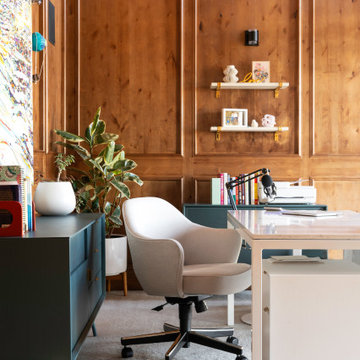
Rodwin Architecture & Skycastle Homes
Location: Boulder, Colorado, USA
Interior design, space planning and architectural details converge thoughtfully in this transformative project. A 15-year old, 9,000 sf. home with generic interior finishes and odd layout needed bold, modern, fun and highly functional transformation for a large bustling family. To redefine the soul of this home, texture and light were given primary consideration. Elegant contemporary finishes, a warm color palette and dramatic lighting defined modern style throughout. A cascading chandelier by Stone Lighting in the entry makes a strong entry statement. Walls were removed to allow the kitchen/great/dining room to become a vibrant social center. A minimalist design approach is the perfect backdrop for the diverse art collection. Yet, the home is still highly functional for the entire family. We added windows, fireplaces, water features, and extended the home out to an expansive patio and yard.
The cavernous beige basement became an entertaining mecca, with a glowing modern wine-room, full bar, media room, arcade, billiards room and professional gym.
Bathrooms were all designed with personality and craftsmanship, featuring unique tiles, floating wood vanities and striking lighting.
This project was a 50/50 collaboration between Rodwin Architecture and Kimball Modern
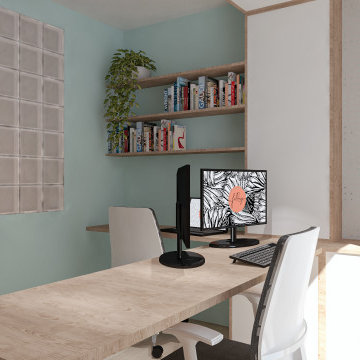
Les bureaux permettent de libérer sa pensée avec un mur de liège et des panneaux perforés. ils sont très lumineux grâce à la baie vitrée et à la verrière.
On y accède par une porte secrète (bibliothèque coulissante)
Le faux-plafond permet de structurer la pièce, souligner le bureau et surtout de faire passer les câbles pour alimenter le rétroprojecteur.
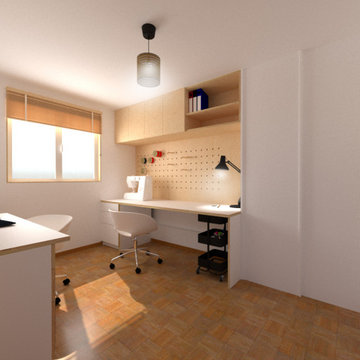
Bureautique d'un côté, couture de l'autre.
Voici les fonctions qui devaient occuper cette ancienne chambre.
Avec la demande d'être quelque chose de simple et efficace afin de pouvoir réaliser le mobilier sois-même, avec des matériaux bruts.
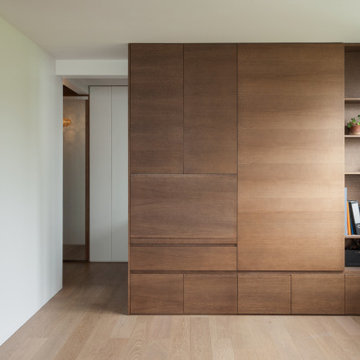
Le meuble qui fait séparation entre le bureau et la chambre. D'une côté il contient un bureau du type secrétaire et des tiroirs et étagères et d'autre, le garde-robe.

Источник вдохновения для домашнего уюта: рабочее место в стиле ретро с коричневыми стенами, ковровым покрытием, встроенным рабочим столом, серым полом, деревянным потолком и деревянными стенами без камина

На фото: рабочее место среднего размера в стиле лофт с коричневыми стенами, бетонным полом, серым полом, деревянными стенами и отдельно стоящим рабочим столом
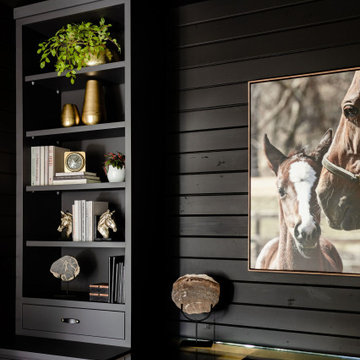
We transformed this barely used Sunroom into a fully functional home office because ...well, Covid. We opted for a dark and dramatic wall and ceiling color, BM Black Beauty, after learning about the homeowners love for all things equestrian. This moody color envelopes the space and we added texture with wood elements and brushed brass accents to shine against the black backdrop.
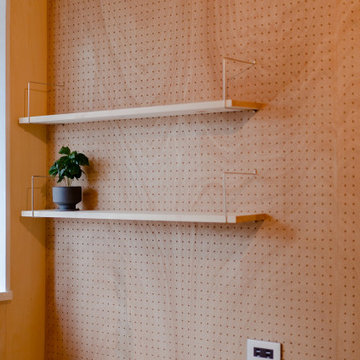
Источник вдохновения для домашнего уюта: кабинет в стиле рустика с местом для рукоделия, бежевыми стенами, паркетным полом среднего тона, коричневым полом, деревянным потолком и деревянными стенами
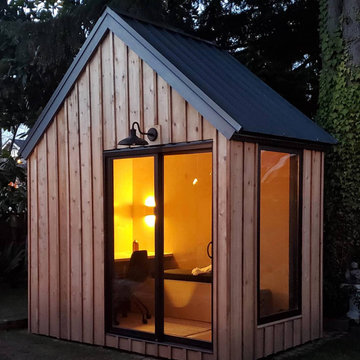
Expand your home with a personal office, study space or creative studio -- without the hassle of a major renovation. This is your modern workspace.
------------
Available for installations across Metro Vancouver. View the full collection of Signature Sheds here: https://www.novellaoutdoors.com/the-novella-signature-sheds
------------
View this model at our contactless open house: https://calendly.com/novelldb/novella-outdoors-contactless-open-house?month=2021-03
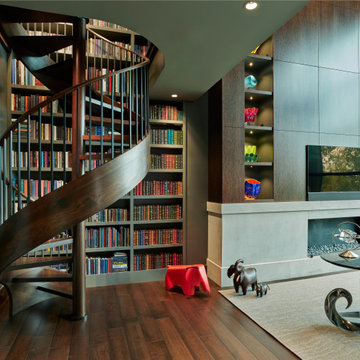
Идея дизайна: большой домашняя библиотека в современном стиле с коричневыми стенами, темным паркетным полом, горизонтальным камином, фасадом камина из камня, отдельно стоящим рабочим столом, коричневым полом, деревянным потолком и деревянными стенами

Genius, smooth operating, space saving furniture that seamlessly transforms from desk, to shelving, to murphy bed without having to move much of anything and allows this room to change from guest room to a home office in a snap. The original wood ceiling, curved feature wall, and windows were all restored back to their original condition.
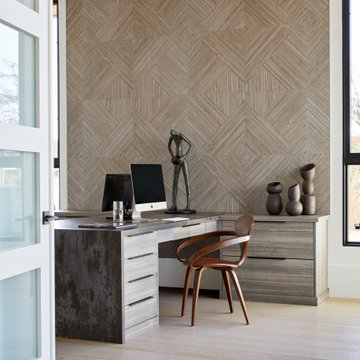
Стильный дизайн: большое рабочее место с коричневыми стенами, светлым паркетным полом, встроенным рабочим столом, бежевым полом и деревянными стенами - последний тренд

Пример оригинального дизайна: кабинет в стиле кантри с бежевыми стенами, темным паркетным полом, отдельно стоящим рабочим столом, коричневым полом, балками на потолке и деревянными стенами

Свежая идея для дизайна: кабинет в стиле кантри с бежевыми стенами, бетонным полом, отдельно стоящим рабочим столом, серым полом, балками на потолке, деревянным потолком и деревянными стенами - отличное фото интерьера
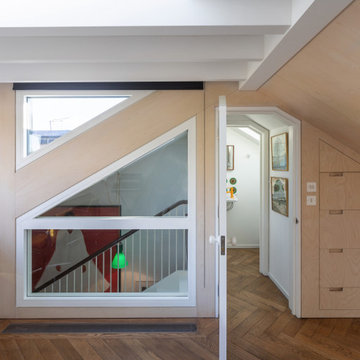
На фото: домашняя мастерская среднего размера в стиле фьюжн с паркетным полом среднего тона, встроенным рабочим столом, коричневым полом, балками на потолке и деревянными стенами с
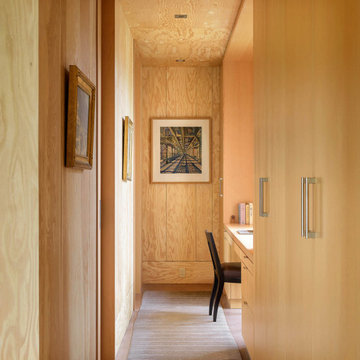
Hallway that leads to writing nook, with fir plywood walls.
На фото: кабинет в современном стиле с коричневыми стенами, встроенным рабочим столом, коричневым полом, деревянным потолком и деревянными стенами с
На фото: кабинет в современном стиле с коричневыми стенами, встроенным рабочим столом, коричневым полом, деревянным потолком и деревянными стенами с
Кабинет с деревянными стенами – фото дизайна интерьера
3