Кабинет с бетонным полом – фото дизайна интерьера с высоким бюджетом
Сортировать:
Бюджет
Сортировать:Популярное за сегодня
1 - 20 из 495 фото
1 из 3

JT Design Specification | Overview
Key Design: JT Original in Veneer
Cladding: American black walnut [custom-veneered]
Handle / Substrate: American black walnut [solid timber]
Fascia: American black walnut
Worktops: JT Corian® Shell [Pearl Grey Corian®]
Appliances & Fitments: Gaggenau Full Surface Induction Hob, Vario 200 Series Steamer, EB388 Wide Oven, Fridge & Freezer, Miele Dishwasher & Wine Cooler, Westin Stratus Compact Ceiling Extractor, Dornbracht Tara Classic Taps
Photography by Alexandria Hall
Private client
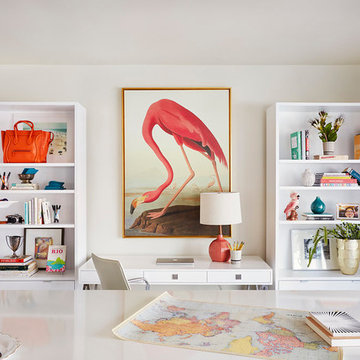
Свежая идея для дизайна: маленькое рабочее место в современном стиле с белыми стенами, отдельно стоящим рабочим столом и бетонным полом для на участке и в саду - отличное фото интерьера
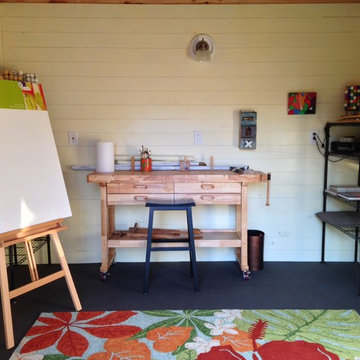
Judy Turner
На фото: маленькая домашняя мастерская в стиле кантри с белыми стенами, бетонным полом, отдельно стоящим рабочим столом и черным полом без камина для на участке и в саду с
На фото: маленькая домашняя мастерская в стиле кантри с белыми стенами, бетонным полом, отдельно стоящим рабочим столом и черным полом без камина для на участке и в саду с

Modern farmhouse renovation, with at-home artist studio. Photos by Elizabeth Pedinotti Haynes
Стильный дизайн: большой кабинет в стиле модернизм с местом для рукоделия, белыми стенами, бетонным полом, встроенным рабочим столом и серым полом - последний тренд
Стильный дизайн: большой кабинет в стиле модернизм с местом для рукоделия, белыми стенами, бетонным полом, встроенным рабочим столом и серым полом - последний тренд

We designed this writer's studio in tandem with an urban backyard and hardscaping renovation. Originally this building was to be a new garage, but the owner liked it so much that halfway through the process, he decided to forgo a garage in favor of an office.
Photo: Anna M Campbell: annamcampbell.com

Projet de Tiny House sur les toits de Paris, avec 17m² pour 4 !
Стильный дизайн: маленькая домашняя мастерская в восточном стиле с бетонным полом, встроенным рабочим столом, белым полом, деревянным потолком и деревянными стенами для на участке и в саду - последний тренд
Стильный дизайн: маленькая домашняя мастерская в восточном стиле с бетонным полом, встроенным рабочим столом, белым полом, деревянным потолком и деревянными стенами для на участке и в саду - последний тренд
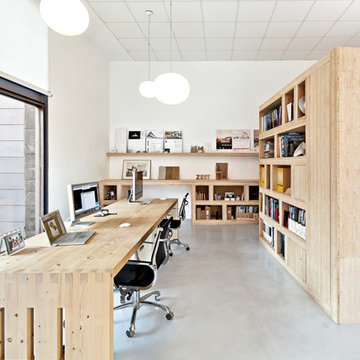
Adrià Goula
Идея дизайна: большое рабочее место в скандинавском стиле с белыми стенами, бетонным полом и отдельно стоящим рабочим столом без камина
Идея дизайна: большое рабочее место в скандинавском стиле с белыми стенами, бетонным полом и отдельно стоящим рабочим столом без камина
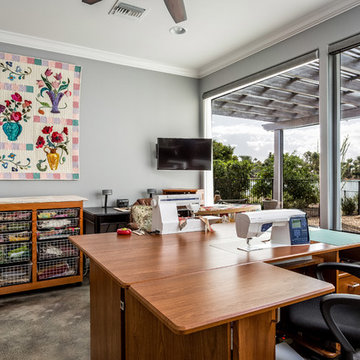
One of my clients is a quilter and needed a space dedicated to her craft. This area at the back of the house was the perfect spot. The entire back side of the home has large windows that look out to the lake view. It allows ample natural lighting for all of her work.
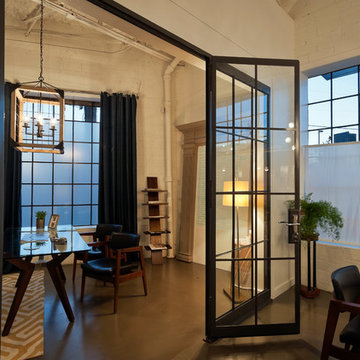
Идея дизайна: большое рабочее место в современном стиле с белыми стенами, бетонным полом, отдельно стоящим рабочим столом и серым полом без камина
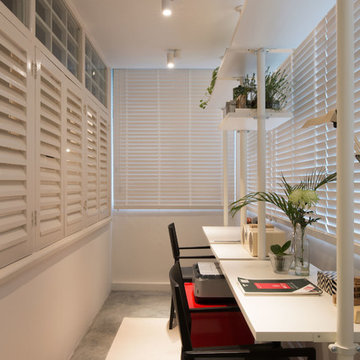
Стильный дизайн: рабочее место среднего размера в современном стиле с белыми стенами, бетонным полом и встроенным рабочим столом - последний тренд
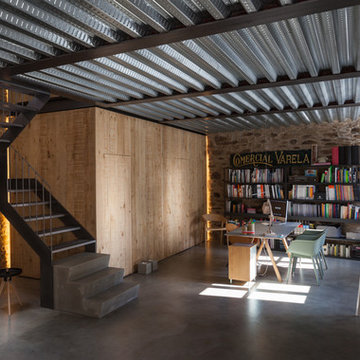
Paco Rocha
Стильный дизайн: рабочее место среднего размера в стиле лофт с бежевыми стенами, бетонным полом и отдельно стоящим рабочим столом без камина - последний тренд
Стильный дизайн: рабочее место среднего размера в стиле лофт с бежевыми стенами, бетонным полом и отдельно стоящим рабочим столом без камина - последний тренд
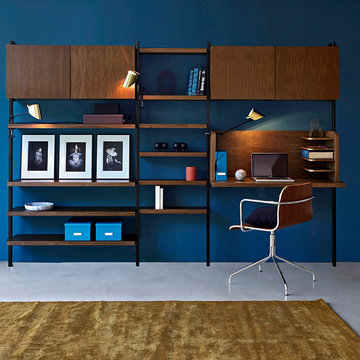
На фото: рабочее место среднего размера в стиле ретро с синими стенами, бетонным полом и встроенным рабочим столом без камина
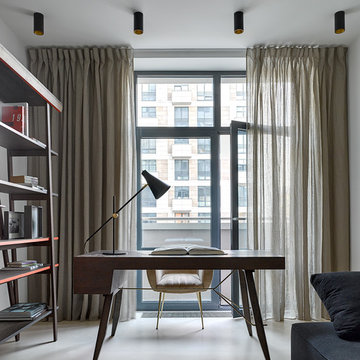
На фото: рабочее место среднего размера в современном стиле с серыми стенами, бетонным полом, отдельно стоящим рабочим столом и бежевым полом с
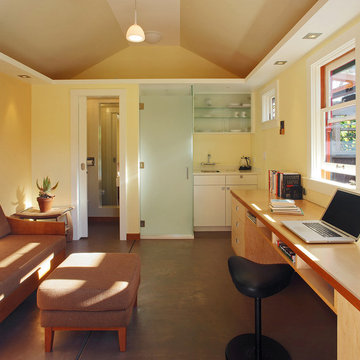
Photo by Langdon Clay
На фото: большой кабинет в современном стиле с желтыми стенами, бетонным полом и встроенным рабочим столом без камина с
На фото: большой кабинет в современном стиле с желтыми стенами, бетонным полом и встроенным рабочим столом без камина с
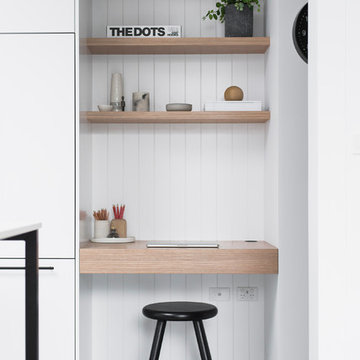
Esteban La Tessa
На фото: большой кабинет в стиле модернизм с бетонным полом, серым полом, белыми стенами и встроенным рабочим столом
На фото: большой кабинет в стиле модернизм с бетонным полом, серым полом, белыми стенами и встроенным рабочим столом
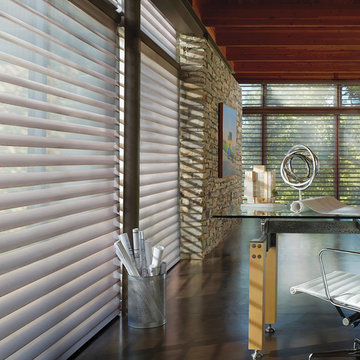
На фото: большое рабочее место в современном стиле с бетонным полом и отдельно стоящим рабочим столом без камина
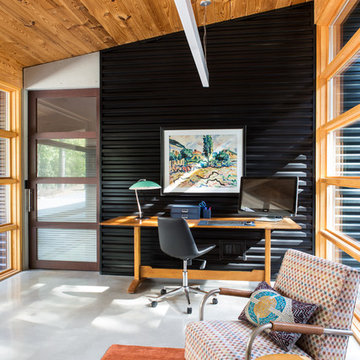
Owner's office in a Swedish-inspired farm house on Maryland's Eastern Shore.
Architect: Torchio Architects
Photographer: Angie Seckinger
Свежая идея для дизайна: рабочее место среднего размера в стиле кантри с черными стенами, отдельно стоящим рабочим столом, бетонным полом и серым полом без камина - отличное фото интерьера
Свежая идея для дизайна: рабочее место среднего размера в стиле кантри с черными стенами, отдельно стоящим рабочим столом, бетонным полом и серым полом без камина - отличное фото интерьера
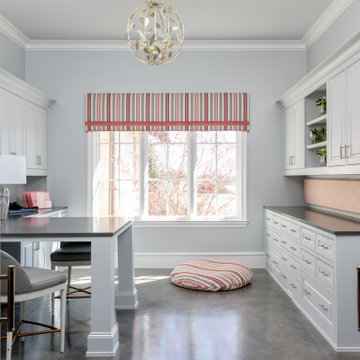
На фото: кабинет среднего размера с местом для рукоделия, серыми стенами, бетонным полом, встроенным рабочим столом и серым полом
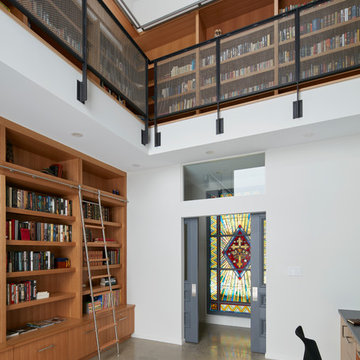
The client’s brief was to create a space reminiscent of their beloved downtown Chicago industrial loft, in a rural farm setting, while incorporating their unique collection of vintage and architectural salvage. The result is a custom designed space that blends life on the farm with an industrial sensibility.
The new house is located on approximately the same footprint as the original farm house on the property. Barely visible from the road due to the protection of conifer trees and a long driveway, the house sits on the edge of a field with views of the neighbouring 60 acre farm and creek that runs along the length of the property.
The main level open living space is conceived as a transparent social hub for viewing the landscape. Large sliding glass doors create strong visual connections with an adjacent barn on one end and a mature black walnut tree on the other.
The house is situated to optimize views, while at the same time protecting occupants from blazing summer sun and stiff winter winds. The wall to wall sliding doors on the south side of the main living space provide expansive views to the creek, and allow for breezes to flow throughout. The wrap around aluminum louvered sun shade tempers the sun.
The subdued exterior material palette is defined by horizontal wood siding, standing seam metal roofing and large format polished concrete blocks.
The interiors were driven by the owners’ desire to have a home that would properly feature their unique vintage collection, and yet have a modern open layout. Polished concrete floors and steel beams on the main level set the industrial tone and are paired with a stainless steel island counter top, backsplash and industrial range hood in the kitchen. An old drinking fountain is built-in to the mudroom millwork, carefully restored bi-parting doors frame the library entrance, and a vibrant antique stained glass panel is set into the foyer wall allowing diffused coloured light to spill into the hallway. Upstairs, refurbished claw foot tubs are situated to view the landscape.
The double height library with mezzanine serves as a prominent feature and quiet retreat for the residents. The white oak millwork exquisitely displays the homeowners’ vast collection of books and manuscripts. The material palette is complemented by steel counter tops, stainless steel ladder hardware and matte black metal mezzanine guards. The stairs carry the same language, with white oak open risers and stainless steel woven wire mesh panels set into a matte black steel frame.
The overall effect is a truly sublime blend of an industrial modern aesthetic punctuated by personal elements of the owners’ storied life.
Photography: James Brittain
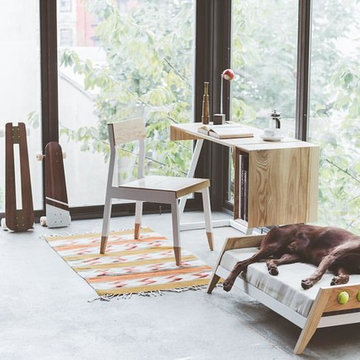
На фото: рабочее место среднего размера в стиле модернизм с бежевыми стенами, бетонным полом, отдельно стоящим рабочим столом и серым полом без камина
Кабинет с бетонным полом – фото дизайна интерьера с высоким бюджетом
1