Кабинет с полом из винила и бетонным полом – фото дизайна интерьера
Сортировать:
Бюджет
Сортировать:Популярное за сегодня
1 - 20 из 4 359 фото
1 из 3
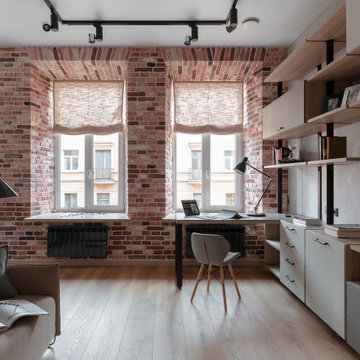
Стильный дизайн: кабинет среднего размера в стиле лофт с серыми стенами и полом из винила - последний тренд
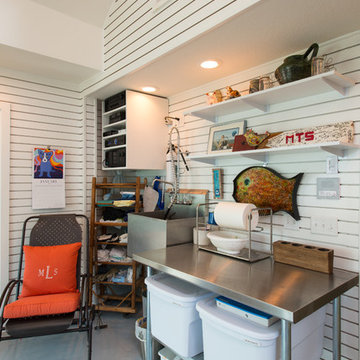
Michael Hunter
Свежая идея для дизайна: домашняя мастерская в стиле фьюжн с белыми стенами, бетонным полом и отдельно стоящим рабочим столом - отличное фото интерьера
Свежая идея для дизайна: домашняя мастерская в стиле фьюжн с белыми стенами, бетонным полом и отдельно стоящим рабочим столом - отличное фото интерьера
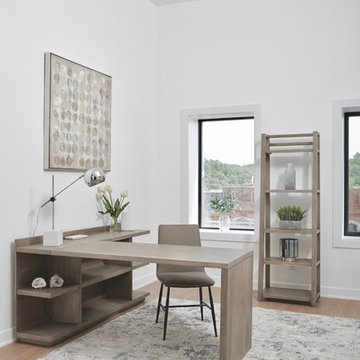
Стильный дизайн: большое рабочее место в современном стиле с белыми стенами, отдельно стоящим рабочим столом и полом из винила - последний тренд

South east end of studio space with doors to work spaces open.
Cathy Schwabe Architecture.
Photograph by David Wakely.
Идея дизайна: кабинет в современном стиле с бетонным полом и серым полом
Идея дизайна: кабинет в современном стиле с бетонным полом и серым полом
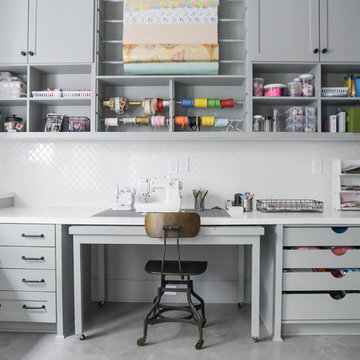
Стильный дизайн: кабинет в стиле неоклассика (современная классика) с черными стенами, бетонным полом, встроенным рабочим столом и серым полом - последний тренд
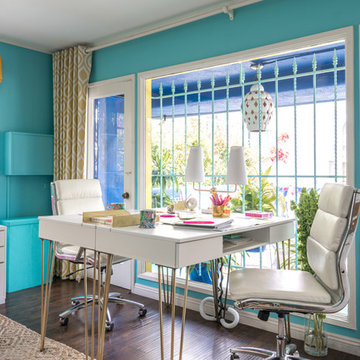
My husband added brass hairpin legs to inexpensive computer desks with laptop compartments, integrated power strips and cord cutouts. Mike Z Designs created a custom wooden box to hide the ugly in-wall AC unit. The front panel slides out to allow the unit to operate.
Photo © Bethany Nauert
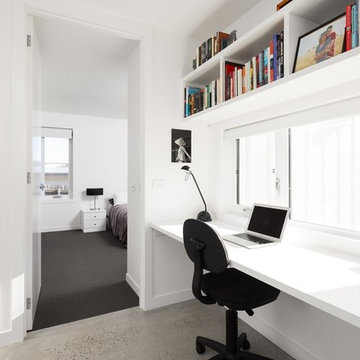
Rod Vargas
Источник вдохновения для домашнего уюта: рабочее место в скандинавском стиле с белыми стенами, бетонным полом и отдельно стоящим рабочим столом
Источник вдохновения для домашнего уюта: рабочее место в скандинавском стиле с белыми стенами, бетонным полом и отдельно стоящим рабочим столом
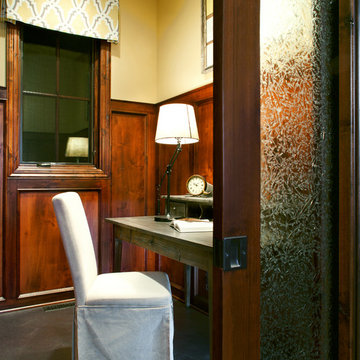
Becki Wiechman, ASID & Gwen Ahrens, ASID, Interior Design
Renaissance Cutom Homes, Home Builder
Tom Grady, Photographer
Пример оригинального дизайна: кабинет в стиле рустика с бетонным полом и желтыми стенами
Пример оригинального дизайна: кабинет в стиле рустика с бетонным полом и желтыми стенами

Стильный дизайн: рабочее место среднего размера в современном стиле с серыми стенами, бетонным полом и встроенным рабочим столом - последний тренд

The original small 2 bedroom dwelling was deconstructed piece by piece, with every element recycled/re-used. The larger, newly built home + studio uses much less energy than the original. In fact, the home and office combined are net zero (the home’s blower door test came in at Passive House levels, though certification was not procured). The transformed home boasts a better functioning layout, increased square footage, and bold accent colors to boot. The multiple level patios book-end the home’s front and rear facades. The added outdoor living with the nearly 13’ sliding doors allows ample natural light into the home. The transom windows create an increased openness with the floor to ceiling glazing. The larger tilt-turn windows throughout the home provide ventilation and open views for the 3-level contemporary home. In addition, the larger overhangs provide increased passive thermal protection from the scattered sunny days. The conglomeration of exterior materials is diverse and playful with dark stained wood, concrete, natural wood finish, and teal horizontal siding. A fearless selection of a bright orange window brings a bold accent to the street-side composition. These elements combined create a dynamic modern design to the inclusive Portland backdrop.

На фото: кабинет в стиле неоклассика (современная классика) с местом для рукоделия, бетонным полом, встроенным рабочим столом и серым полом без камина с
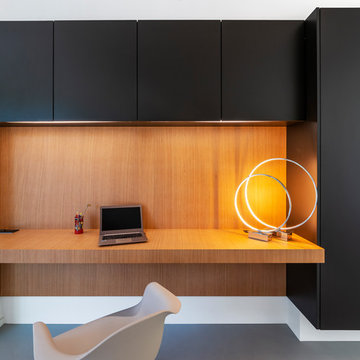
Пример оригинального дизайна: рабочее место в современном стиле с встроенным рабочим столом, бетонным полом, серым полом и деревянными стенами

©K. Torimura
На фото: кабинет в современном стиле с белыми стенами, бетонным полом, встроенным рабочим столом и серым полом
На фото: кабинет в современном стиле с белыми стенами, бетонным полом, встроенным рабочим столом и серым полом
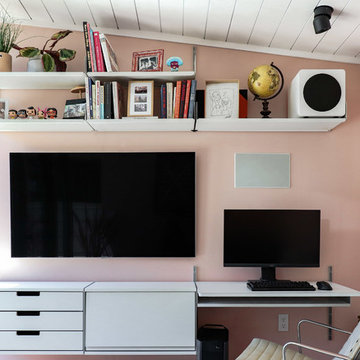
A little over a year ago my retaining wall collapsed by the entrance to my house bringing down several tons of soil on to my property. Not exactly my finest hour but I was determined to see as an opportunity to redesign the entry way that I have been less than happy with since I got the house.
I wanted to build a structure together with a new wall I quickly learned it required foundation with cement caissons drilled all the way down to the bedrock. It also required 16 ft setbacks from the hillside. Neither was an option for me.
After much head scratching I found the shed building ordinance that is the same for the hills that it is for the flatlands. The basics of it is that everything less than 120 ft, has no plumbing and with electrical you can unplug is considered a 'Shed' in the City of Los Angeles.
A shed it is then.
This is lead me the excellent high-end prefab shed builders called Studio Shed. I combined their structure with luxury vinyl flooring from Amtico and the 606 Universal Shelving System from Vitsoe. All the interior I did myself with my power army called mom and dad.
I'm rather pleased with the result which has been dubbed the 'SheShed'

JT Design Specification | Overview
Key Design: JT Original in Veneer
Cladding: American black walnut [custom-veneered]
Handle / Substrate: American black walnut [solid timber]
Fascia: American black walnut
Worktops: JT Corian® Shell [Pearl Grey Corian®]
Appliances & Fitments: Gaggenau Full Surface Induction Hob, Vario 200 Series Steamer, EB388 Wide Oven, Fridge & Freezer, Miele Dishwasher & Wine Cooler, Westin Stratus Compact Ceiling Extractor, Dornbracht Tara Classic Taps
Photography by Alexandria Hall
Private client
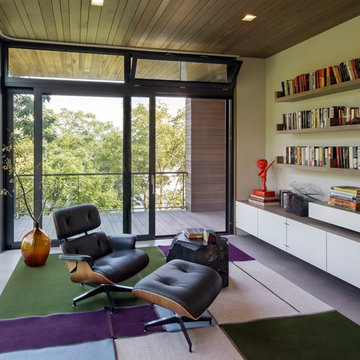
Project for: BWA
Источник вдохновения для домашнего уюта: большое рабочее место в стиле модернизм с белыми стенами, бетонным полом и серым полом
Источник вдохновения для домашнего уюта: большое рабочее место в стиле модернизм с белыми стенами, бетонным полом и серым полом
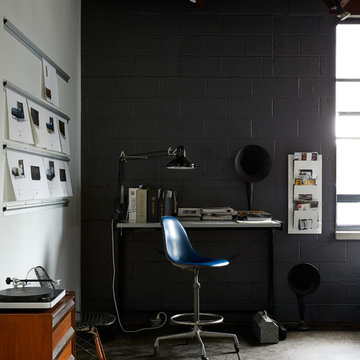
Идея дизайна: кабинет в стиле лофт с черными стенами, бетонным полом, отдельно стоящим рабочим столом и серым полом

Tatjana Plitt
Источник вдохновения для домашнего уюта: кабинет среднего размера в современном стиле с белыми стенами, бетонным полом, встроенным рабочим столом и серым полом
Источник вдохновения для домашнего уюта: кабинет среднего размера в современном стиле с белыми стенами, бетонным полом, встроенным рабочим столом и серым полом

Designer Brittany Hutt received a new office, which she had the pleasure of personally designing herself! Brittany’s objective was to make her office functional and have it reflect her personal taste and style.
Brittany specified Norcraft Cabinetry’s Gerrit door style in the Divinity White Finish to make the small sized space feel bigger and brighter, but was sure to keep storage and practicality in mind. The wall-to-wall cabinets feature two large file drawers, a trash pullout, a cabinet with easy access to a printer, and of course plenty of storage for design books and other papers.
To make the brass hardware feel more cohesive throughout the space, the Dakota style Sconces in a Warm Brass Finish from Savoy House were added above the cabinetry. The sconces provide more light and are the perfect farmhouse accent with a modern touch.

На фото: большое рабочее место в стиле кантри с белыми стенами, бетонным полом, отдельно стоящим рабочим столом и серым полом без камина с
Кабинет с полом из винила и бетонным полом – фото дизайна интерьера
1