Кабинет с светлым паркетным полом и балками на потолке – фото дизайна интерьера
Сортировать:
Бюджет
Сортировать:Популярное за сегодня
1 - 20 из 177 фото
1 из 3

The need for a productive and comfortable space was the motive for the study design. A culmination of ideas supports daily routines from the computer desk for correspondence, the worktable to review documents, or the sofa to read reports. The wood mantel creates the base for the art niche, which provides a space for one homeowner’s taste in modern art to be expressed. Horizontal wood elements are stained for layered warmth from the floor, wood tops, mantel, and ceiling beams. The walls are covered in a natural paper weave with a green tone that is pulled to the built-ins flanking the marble fireplace for a happier work environment. Connections to the outside are a welcome relief to enjoy views to the front, or pass through the doors to the private outdoor patio at the back of the home. The ceiling light fixture has linen panels as a tie to personal ship artwork displayed in the office.

Interior Design: Liz Stiving-Nichols Photography: Michael J. Lee
На фото: кабинет в морском стиле с белыми стенами, светлым паркетным полом, отдельно стоящим рабочим столом, бежевым полом, балками на потолке, потолком из вагонки и сводчатым потолком с
На фото: кабинет в морском стиле с белыми стенами, светлым паркетным полом, отдельно стоящим рабочим столом, бежевым полом, балками на потолке, потолком из вагонки и сводчатым потолком с
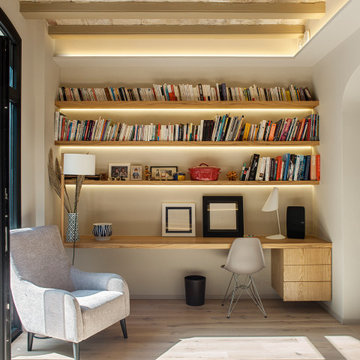
На фото: кабинет в современном стиле с бежевыми стенами, светлым паркетным полом, встроенным рабочим столом, бежевым полом и балками на потолке

На фото: большой кабинет в стиле неоклассика (современная классика) с местом для рукоделия, бежевыми стенами, светлым паркетным полом, стандартным камином, фасадом камина из металла, отдельно стоящим рабочим столом, бежевым полом и балками на потолке
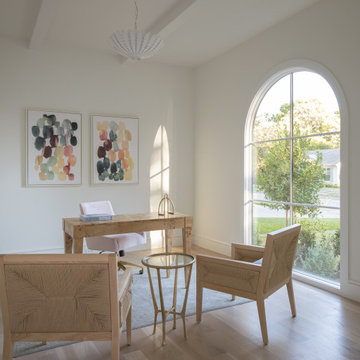
Classic, timeless, and ideally positioned on a picturesque street in the 4100 block, discover this dream home by Jessica Koltun Home. The blend of traditional architecture and contemporary finishes evokes warmth while understated elegance remains constant throughout this Midway Hollow masterpiece. Countless custom features and finishes include museum-quality walls, white oak beams, reeded cabinetry, stately millwork, and white oak wood floors with custom herringbone patterns. First-floor amenities include a barrel vault, a dedicated study, a formal and casual dining room, and a private primary suite adorned in Carrara marble that has direct access to the laundry room. The second features four bedrooms, three bathrooms, and an oversized game room that could also be used as a sixth bedroom. This is your opportunity to own a designer dream home.

Источник вдохновения для домашнего уюта: маленькое рабочее место в стиле фьюжн с синими стенами, светлым паркетным полом, встроенным рабочим столом, бежевым полом и балками на потолке для на участке и в саду
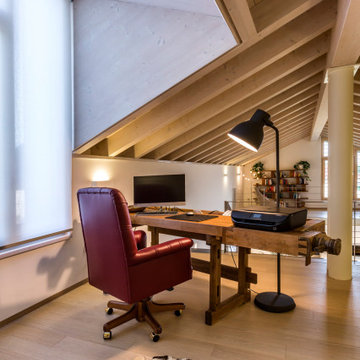
Пример оригинального дизайна: кабинет в современном стиле с белыми стенами, светлым паркетным полом, отдельно стоящим рабочим столом, бежевым полом, балками на потолке и сводчатым потолком
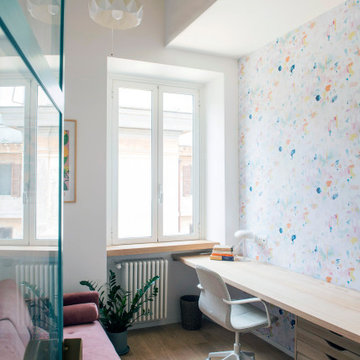
Пример оригинального дизайна: маленький кабинет в стиле модернизм с белыми стенами, светлым паркетным полом, отдельно стоящим рабочим столом, коричневым полом, балками на потолке и обоями на стенах без камина для на участке и в саду
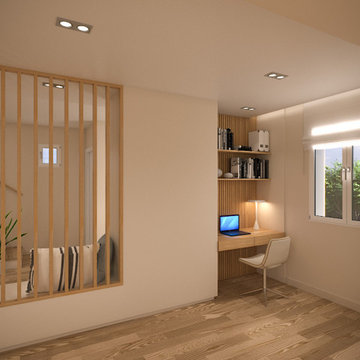
Rénovation d'une villa provençale.
Пример оригинального дизайна: рабочее место среднего размера в средиземноморском стиле с белыми стенами, светлым паркетным полом, встроенным рабочим столом, бежевым полом, балками на потолке и деревянными стенами без камина
Пример оригинального дизайна: рабочее место среднего размера в средиземноморском стиле с белыми стенами, светлым паркетным полом, встроенным рабочим столом, бежевым полом, балками на потолке и деревянными стенами без камина
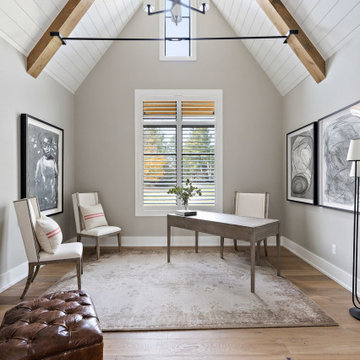
Пример оригинального дизайна: рабочее место в стиле кантри с серыми стенами, светлым паркетным полом, отдельно стоящим рабочим столом и балками на потолке
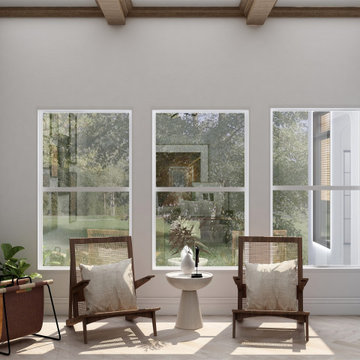
a Boho-chic home office design characterized by natural wood, simple lines, and a neutral color palette.
this combination brings serenity, calm, and peacefulness to it's owners.
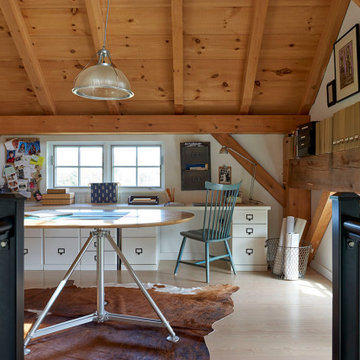
Multi purpose craft room and home office space loft with exposed beams and light hardwood floors.
Идея дизайна: большой кабинет в стиле кантри с белыми стенами, светлым паркетным полом, встроенным рабочим столом и балками на потолке
Идея дизайна: большой кабинет в стиле кантри с белыми стенами, светлым паркетным полом, встроенным рабочим столом и балками на потолке
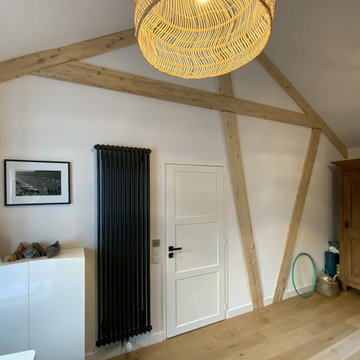
Bureau avec charpente apparente
Пример оригинального дизайна: рабочее место среднего размера в современном стиле с зелеными стенами, светлым паркетным полом, отдельно стоящим рабочим столом, коричневым полом и балками на потолке
Пример оригинального дизайна: рабочее место среднего размера в современном стиле с зелеными стенами, светлым паркетным полом, отдельно стоящим рабочим столом, коричневым полом и балками на потолке
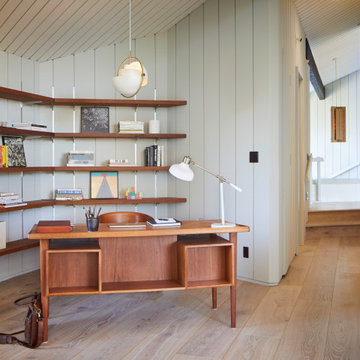
Источник вдохновения для домашнего уюта: большой домашняя библиотека в стиле ретро с серыми стенами, светлым паркетным полом, отдельно стоящим рабочим столом, балками на потолке и панелями на части стены
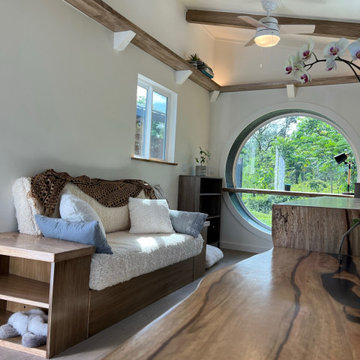
This portable custom home office add-on was inspired by the Oasis model with its 6' round windows (yes, there are two of them!). The Round windows are pushed out creating a space to span bar slab to sit at with a ledge for your feet and tile detailing. The other End is left open so you can lounge in the round window and use it as a reading nook.
The Office had 4 desk spaces, a flatscreen tv and a built-in couch with storage underneath and at it's sides. The end tables are part of the love-seat and serve as bookshelves and are sturdy enough to sit on. There is accent lighting and a 2x10" ledge that leads around the entire room- it is strong enough to be used as a library storing hundreds of books.
This office is built on an 8x20' trailer. paradisetinyhomes.com
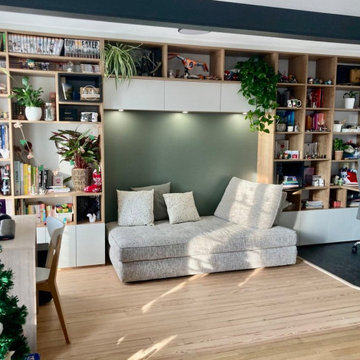
Dans cet appartement, nous avons créé un coins lecture et bureau dans un style scandinave très paisible. Notre décorateur a créé une bibliothèque sur-mesure, offrant aux clients des rangements ouverts et d'autres fermées. Afin d'apporter de la lumière au lecteur, des spots lumineux ont été incrustés au dessus de la banquette. L'environnement à été rendu paisible grâce à l'utilisation du bois et de la couleur vert sauge sur le mur du fond. Deux bureaux sont placés de part et d'autre de la bibliothèque.
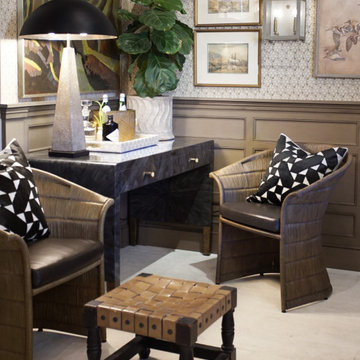
Heather Ryan, Interior Designer
H.Ryan Studio - Scottsdale, AZ
www.hryanstudio.com
Свежая идея для дизайна: рабочее место среднего размера в стиле фьюжн с разноцветными стенами, светлым паркетным полом, отдельно стоящим рабочим столом, белым полом, обоями на стенах и балками на потолке без камина - отличное фото интерьера
Свежая идея для дизайна: рабочее место среднего размера в стиле фьюжн с разноцветными стенами, светлым паркетным полом, отдельно стоящим рабочим столом, белым полом, обоями на стенах и балками на потолке без камина - отличное фото интерьера
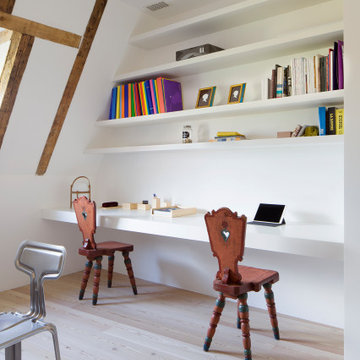
vista della scrivania dello studio, con arredo su misura per nicchia ad incasso
Идея дизайна: большой кабинет в современном стиле с встроенным рабочим столом, балками на потолке и светлым паркетным полом
Идея дизайна: большой кабинет в современном стиле с встроенным рабочим столом, балками на потолке и светлым паркетным полом

This remodel transformed two condos into one, overcoming access challenges. We designed the space for a seamless transition, adding function with a laundry room, powder room, bar, and entertaining space.
A sleek office table and chair complement the stunning blue-gray wallpaper in this home office. The corner lounge chair with an ottoman adds a touch of comfort. Glass walls provide an open ambience, enhanced by carefully chosen decor, lighting, and efficient storage solutions.
---Project by Wiles Design Group. Their Cedar Rapids-based design studio serves the entire Midwest, including Iowa City, Dubuque, Davenport, and Waterloo, as well as North Missouri and St. Louis.
For more about Wiles Design Group, see here: https://wilesdesigngroup.com/
To learn more about this project, see here: https://wilesdesigngroup.com/cedar-rapids-condo-remodel
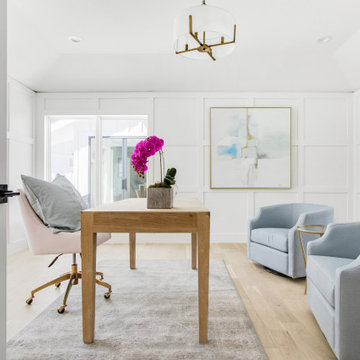
Experience the latest renovation by TK Homes with captivating Mid Century contemporary design by Jessica Koltun Home. Offering a rare opportunity in the Preston Hollow neighborhood, this single story ranch home situated on a prime lot has been superbly rebuilt to new construction specifications for an unparalleled showcase of quality and style. The mid century inspired color palette of textured whites and contrasting blacks flow throughout the wide-open floor plan features a formal dining, dedicated study, and Kitchen Aid Appliance Chef's kitchen with 36in gas range, and double island. Retire to your owner's suite with vaulted ceilings, an oversized shower completely tiled in Carrara marble, and direct access to your private courtyard. Three private outdoor areas offer endless opportunities for entertaining. Designer amenities include white oak millwork, tongue and groove shiplap, marble countertops and tile, and a high end lighting, plumbing, & hardware.
Кабинет с светлым паркетным полом и балками на потолке – фото дизайна интерьера
1