Изолированная гостиная с зелеными стенами – фото дизайна интерьера
Сортировать:
Бюджет
Сортировать:Популярное за сегодня
1 - 20 из 4 630 фото
1 из 3
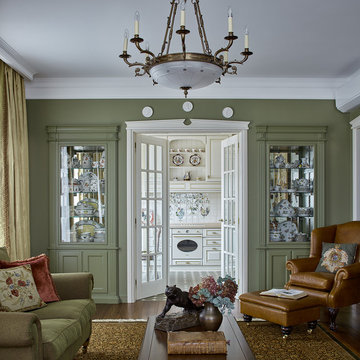
Сергей Ананьев , стилист Наталья Онуфрейчук.
Стильный дизайн: изолированная, парадная, объединенная гостиная комната среднего размера в классическом стиле с зелеными стенами, темным паркетным полом и коричневым полом - последний тренд
Стильный дизайн: изолированная, парадная, объединенная гостиная комната среднего размера в классическом стиле с зелеными стенами, темным паркетным полом и коричневым полом - последний тренд

Stunning Living Room embracing the dark colours on the walls which is Inchyra Blue by Farrow and Ball. A retreat from the open plan kitchen/diner/snug that provides an evening escape for the adults. Teal and Coral Pinks were used as accents as well as warm brass metals to keep the space inviting and cosy.
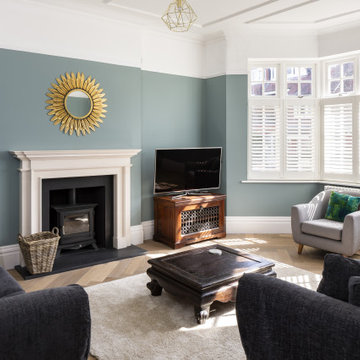
Пример оригинального дизайна: изолированная гостиная комната в стиле неоклассика (современная классика) с стандартным камином, фасадом камина из камня, отдельно стоящим телевизором, коричневым полом, зелеными стенами и паркетным полом среднего тона
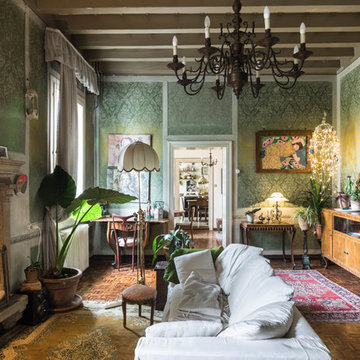
Пример оригинального дизайна: изолированная гостиная комната в стиле фьюжн с зелеными стенами, темным паркетным полом, стандартным камином и коричневым полом

John Firak / LOMA Studios, lomastudios.com
Пример оригинального дизайна: изолированная гостиная комната в стиле неоклассика (современная классика) с фасадом камина из дерева, коричневым полом, зелеными стенами, паркетным полом среднего тона, двусторонним камином и телевизором на стене
Пример оригинального дизайна: изолированная гостиная комната в стиле неоклассика (современная классика) с фасадом камина из дерева, коричневым полом, зелеными стенами, паркетным полом среднего тона, двусторонним камином и телевизором на стене
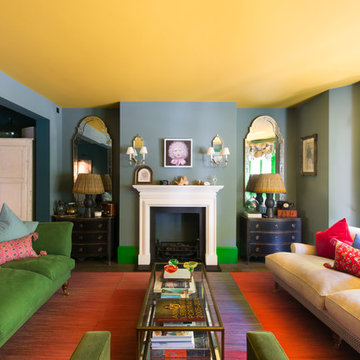
Beautiful touches of artistry have been applied to each interior pocket – from moody greens set against emerald tiling to happy collisions of primary colours.
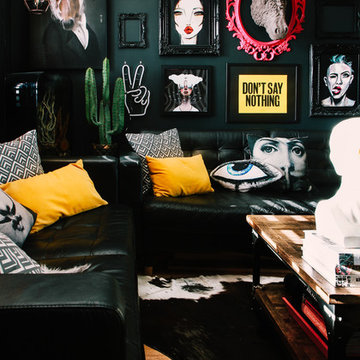
photo by @patirobins
На фото: маленькая изолированная гостиная комната в стиле фьюжн с зелеными стенами, светлым паркетным полом и коричневым полом для на участке и в саду с
На фото: маленькая изолированная гостиная комната в стиле фьюжн с зелеными стенами, светлым паркетным полом и коричневым полом для на участке и в саду с
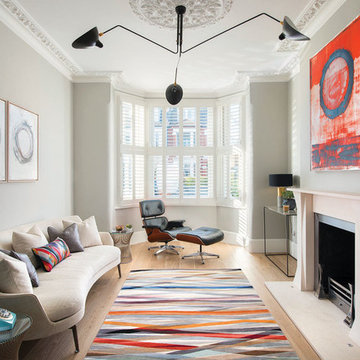
Tom St. Aubyn
Свежая идея для дизайна: изолированная, парадная гостиная комната среднего размера в современном стиле с зелеными стенами, светлым паркетным полом, стандартным камином, бежевым полом, фасадом камина из штукатурки и эркером без телевизора - отличное фото интерьера
Свежая идея для дизайна: изолированная, парадная гостиная комната среднего размера в современном стиле с зелеными стенами, светлым паркетным полом, стандартным камином, бежевым полом, фасадом камина из штукатурки и эркером без телевизора - отличное фото интерьера

Interior design by Tineke Triggs of Artistic Designs for Living. Photography by Laura Hull.
На фото: большая изолированная гостиная комната в классическом стиле с темным паркетным полом, телевизором на стене, зелеными стенами и коричневым полом без камина с
На фото: большая изолированная гостиная комната в классическом стиле с темным паркетным полом, телевизором на стене, зелеными стенами и коричневым полом без камина с
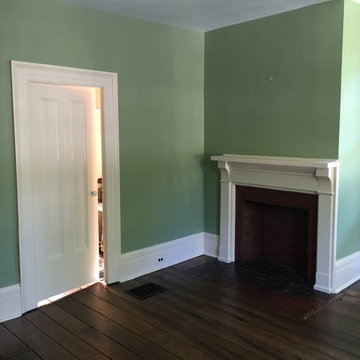
Стильный дизайн: парадная, изолированная гостиная комната среднего размера в классическом стиле с зелеными стенами, темным паркетным полом, стандартным камином и фасадом камина из штукатурки - последний тренд
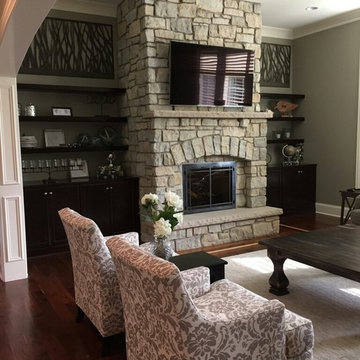
Идея дизайна: большая изолированная гостиная комната в стиле неоклассика (современная классика) с зелеными стенами, темным паркетным полом, стандартным камином, фасадом камина из кирпича и телевизором на стене

log cabin mantel wall design
Integrated Wall 2255.1
The skilled custom design cabinetmaker can help a small room with a fireplace to feel larger by simplifying details, and by limiting the number of disparate elements employed in the design. A wood storage room, and a general storage area are incorporated on either side of this fireplace, in a manner that expands, rather than interrupts, the limited wall surface. Restrained design makes the most of two storage opportunities, without disrupting the focal area of the room. The mantel is clean and a strong horizontal line helping to expand the visual width of the room.
The renovation of this small log cabin was accomplished in collaboration with architect, Bethany Puopolo. A log cabin’s aesthetic requirements are best addressed through simple design motifs. Different styles of log structures suggest different possibilities. The eastern seaboard tradition of dovetailed, square log construction, offers us cabin interiors with a different feel than typically western, round log structures.
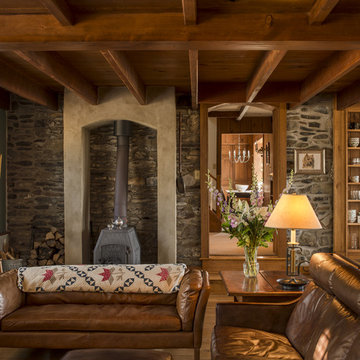
Angle Eye Photography
На фото: изолированная гостиная комната в классическом стиле с зелеными стенами, паркетным полом среднего тона, печью-буржуйкой и фасадом камина из штукатурки
На фото: изолированная гостиная комната в классическом стиле с зелеными стенами, паркетным полом среднего тона, печью-буржуйкой и фасадом камина из штукатурки
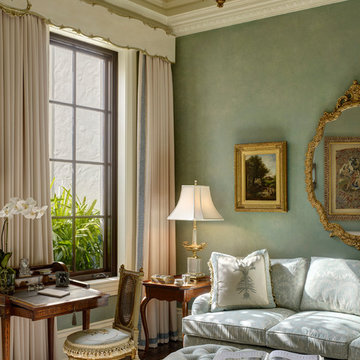
This petite sitting room was finished with elaborate crown molding, a trompe l'oeil ceiling and soft tones of blue-green. The antique writing desk & chair gave the client an area to compose a letter.
Taylor Architectural Photography
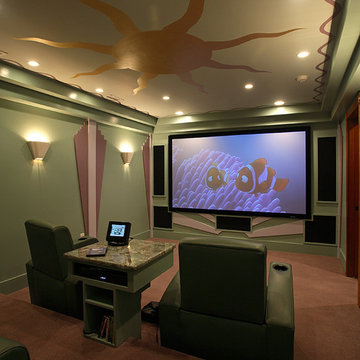
Home theater
Источник вдохновения для домашнего уюта: изолированный домашний кинотеатр в современном стиле с зелеными стенами, ковровым покрытием и проектором
Источник вдохновения для домашнего уюта: изолированный домашний кинотеатр в современном стиле с зелеными стенами, ковровым покрытием и проектором
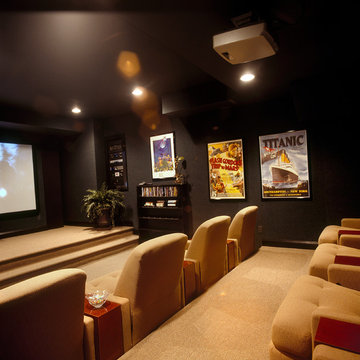
The walls of the home theater, which is in the only space in the house without windows, are covered in dark green acoustical wall carpet. Eight comfortable reclining chairs are arranged in stadium-style seating so children as well as adults can easily see the screen.
The size of the screen required that the first row of seats be 14 feet away; rather than wasting that space, we added a stage so the children could put on plays.
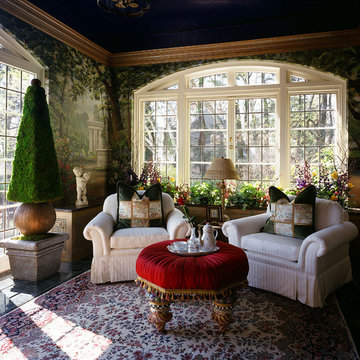
Garden Sun Room Aurbach Mansion:
This room was restored for a designer show house. We had hand painted murals done for the walls by William "Bill" Riley (rileycreative1@mac.com). They depict walking paths in a wondrous sculpture garden with flowers lining your every step. The champagne metallic molding was added at the top to increase the feeling of intimacy. The Ralph Lauren midnight blue ceiling helped to create a cozy space day or night. There are verde marble floors throughout. The ottoman is Mackenzie Childs. Antique pillows from The Martin Group.
Photography: Robert Benson Photography, Hartford, Ct.

Création d'un salon cosy et fonctionnel (canapé convertible) mélangeant le style scandinave et industriel.
Источник вдохновения для домашнего уюта: изолированная гостиная комната среднего размера, в белых тонах с отделкой деревом в скандинавском стиле с зелеными стенами, светлым паркетным полом, бежевым полом, многоуровневым потолком и телевизором на стене
Источник вдохновения для домашнего уюта: изолированная гостиная комната среднего размера, в белых тонах с отделкой деревом в скандинавском стиле с зелеными стенами, светлым паркетным полом, бежевым полом, многоуровневым потолком и телевизором на стене
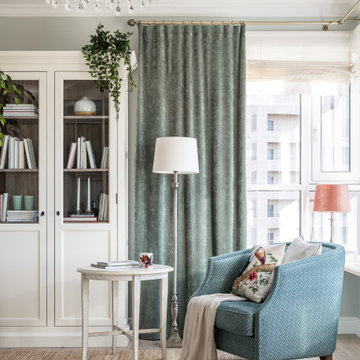
Стильный дизайн: изолированная, объединенная гостиная комната среднего размера в классическом стиле с с книжными шкафами и полками, зелеными стенами, полом из ламината, телевизором на стене и бежевым полом без камина - последний тренд
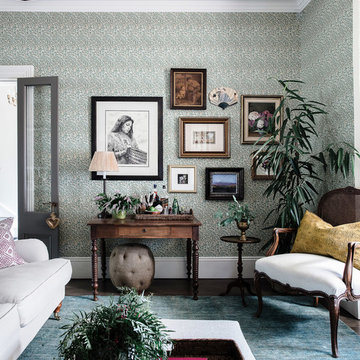
Maree Homer
На фото: изолированная гостиная комната в классическом стиле с зелеными стенами и темным паркетным полом с
На фото: изолированная гостиная комната в классическом стиле с зелеными стенами и темным паркетным полом с
Изолированная гостиная с зелеными стенами – фото дизайна интерьера
1

