Гостиная в стиле модернизм с зелеными стенами – фото дизайна интерьера
Сортировать:
Бюджет
Сортировать:Популярное за сегодня
1 - 20 из 1 165 фото
1 из 3

The Port Ludlow Residence is a compact, 2400 SF modern house located on a wooded waterfront property at the north end of the Hood Canal, a long, fjord-like arm of western Puget Sound. The house creates a simple glazed living space that opens up to become a front porch to the beautiful Hood Canal.
The east-facing house is sited along a high bank, with a wonderful view of the water. The main living volume is completely glazed, with 12-ft. high glass walls facing the view and large, 8-ft.x8-ft. sliding glass doors that open to a slightly raised wood deck, creating a seamless indoor-outdoor space. During the warm summer months, the living area feels like a large, open porch. Anchoring the north end of the living space is a two-story building volume containing several bedrooms and separate his/her office spaces.
The interior finishes are simple and elegant, with IPE wood flooring, zebrawood cabinet doors with mahogany end panels, quartz and limestone countertops, and Douglas Fir trim and doors. Exterior materials are completely maintenance-free: metal siding and aluminum windows and doors. The metal siding has an alternating pattern using two different siding profiles.
The house has a number of sustainable or “green” building features, including 2x8 construction (40% greater insulation value); generous glass areas to provide natural lighting and ventilation; large overhangs for sun and rain protection; metal siding (recycled steel) for maximum durability, and a heat pump mechanical system for maximum energy efficiency. Sustainable interior finish materials include wood cabinets, linoleum floors, low-VOC paints, and natural wool carpet.
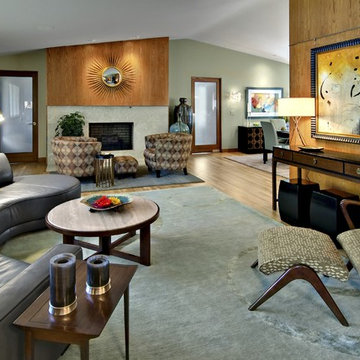
2009 ASID Showcase House
Award Winning Mid-Century Modern Interpretation
Пример оригинального дизайна: гостиная комната в стиле модернизм с зелеными стенами и стандартным камином
Пример оригинального дизайна: гостиная комната в стиле модернизм с зелеными стенами и стандартным камином

photo by jim westphalen
Свежая идея для дизайна: открытая гостиная комната среднего размера в стиле модернизм с зелеными стенами, бетонным полом, печью-буржуйкой и телевизором на стене - отличное фото интерьера
Свежая идея для дизайна: открытая гостиная комната среднего размера в стиле модернизм с зелеными стенами, бетонным полом, печью-буржуйкой и телевизором на стене - отличное фото интерьера
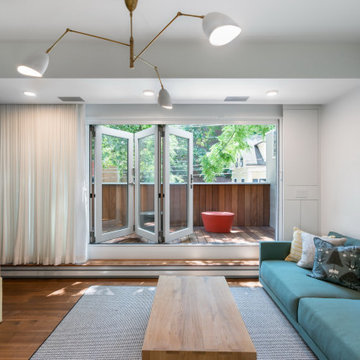
A 5-panel folding door extends the living room onto a private raised deck.
Пример оригинального дизайна: маленькая открытая гостиная комната в стиле модернизм с зелеными стенами и темным паркетным полом без камина для на участке и в саду
Пример оригинального дизайна: маленькая открытая гостиная комната в стиле модернизм с зелеными стенами и темным паркетным полом без камина для на участке и в саду

Идея дизайна: открытая гостиная комната среднего размера в стиле модернизм с зелеными стенами, светлым паркетным полом, телевизором на стене, коричневым полом и деревянным потолком без камина
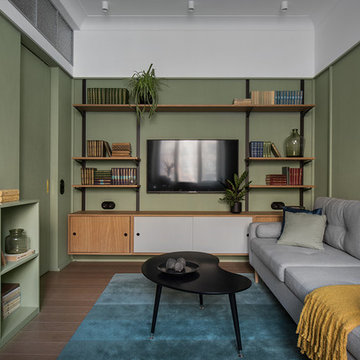
Дизайнер Татьяна Бо
Фотограф Ольга Мелекесцева
Стильный дизайн: маленькая изолированная гостиная комната в стиле модернизм с зелеными стенами, телевизором на стене и коричневым полом для на участке и в саду - последний тренд
Стильный дизайн: маленькая изолированная гостиная комната в стиле модернизм с зелеными стенами, телевизором на стене и коричневым полом для на участке и в саду - последний тренд
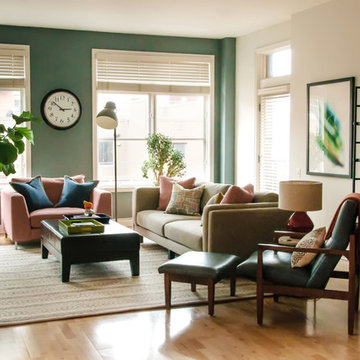
Ottolino Photography
На фото: открытая гостиная комната среднего размера в стиле модернизм с зелеными стенами, светлым паркетным полом, стандартным камином, фасадом камина из плитки, телевизором на стене и коричневым полом с
На фото: открытая гостиная комната среднего размера в стиле модернизм с зелеными стенами, светлым паркетным полом, стандартным камином, фасадом камина из плитки, телевизором на стене и коричневым полом с

The living room pavilion is deliberately separated from the existing building by a central courtyard to create a private outdoor space that is accessed directly from the kitchen allowing solar access to the rear rooms of the original heritage-listed Victorian Regency residence.
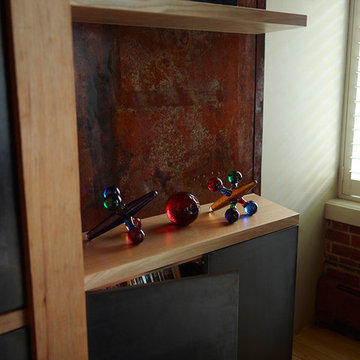
Built-in shelving unit and media wall. Fir beams, steel I-beam, patinated steel, solid rift oak cantilevered shelving. photo by Miller Photographics
На фото: большая изолированная комната для игр в стиле модернизм с зелеными стенами, паркетным полом среднего тона, скрытым телевизором и оранжевым полом с
На фото: большая изолированная комната для игр в стиле модернизм с зелеными стенами, паркетным полом среднего тона, скрытым телевизором и оранжевым полом с
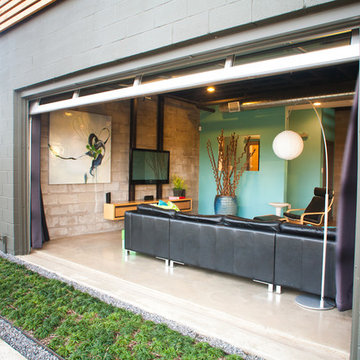
RUDA Photography
Идея дизайна: гостиная комната в стиле модернизм с зелеными стенами и телевизором на стене
Идея дизайна: гостиная комната в стиле модернизм с зелеными стенами и телевизором на стене
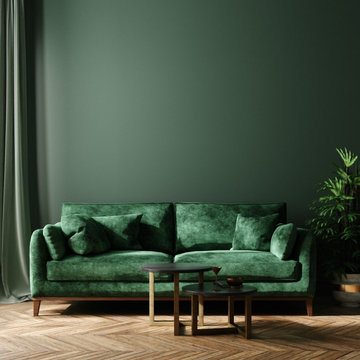
Ceilings have amazing decorating possibilities, and we should not neglect them. Throughout history, ceilings were embellished and were considered part of the walls. Somehow we ended up with plain white ceilings and it’s time to bring attention back to style. No matter what your style, whether Neo-Classical moldings or modern geometric shapes, ceilings add drama to your space. Even if it is painting it in a contrasting color, it is worth paying attention to this fifth wall.
#heartwoodkitchenandbath #kitchendesign
More design ideas: https://shop.heartwoodkitchen.ca
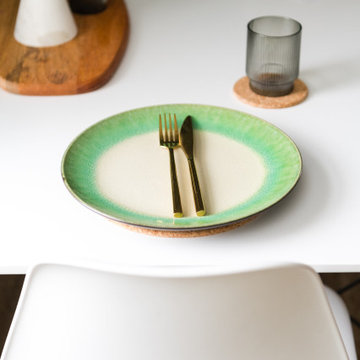
Mid-century inspired green living room designed as a multi-functional space.
Пример оригинального дизайна: изолированная гостиная комната среднего размера в стиле модернизм с домашним баром, зелеными стенами, полом из ламината и телевизором на стене
Пример оригинального дизайна: изолированная гостиная комната среднего размера в стиле модернизм с домашним баром, зелеными стенами, полом из ламината и телевизором на стене
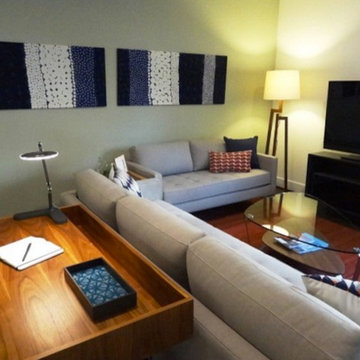
Пример оригинального дизайна: маленькая открытая гостиная комната в стиле модернизм с зелеными стенами и отдельно стоящим телевизором для на участке и в саду

Bibliothèque mur offre quant à elle une belle mise en valeur de la gaité de pièce, soulignée par une couleur affirmée.
Идея дизайна: маленькая открытая гостиная комната в стиле модернизм с с книжными шкафами и полками, зелеными стенами, светлым паркетным полом, мультимедийным центром, бежевым полом и балками на потолке без камина для на участке и в саду
Идея дизайна: маленькая открытая гостиная комната в стиле модернизм с с книжными шкафами и полками, зелеными стенами, светлым паркетным полом, мультимедийным центром, бежевым полом и балками на потолке без камина для на участке и в саду
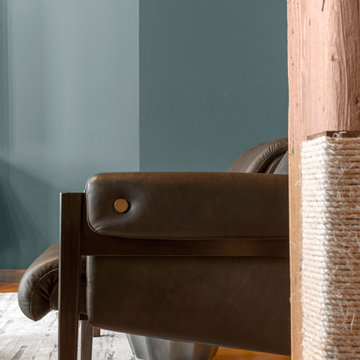
Стильный дизайн: открытая гостиная комната среднего размера в стиле модернизм с зелеными стенами, паркетным полом среднего тона, отдельно стоящим телевизором и коричневым полом - последний тренд
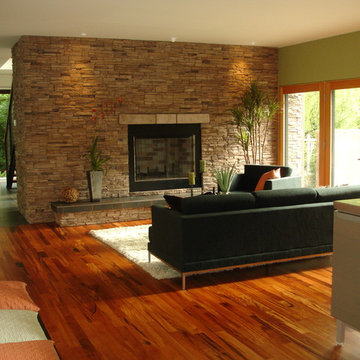
An open floor plan with foyer/stair, living room, kitchen and dining room as a continuous space. The stone fireplace organizes the entire space and extends up to the 2nd floor along with allowing access to the roof top deck area.
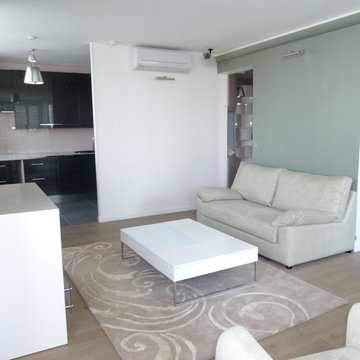
На фото: большая открытая гостиная комната в стиле модернизм с с книжными шкафами и полками, зелеными стенами, светлым паркетным полом, телевизором на стене и бежевым полом
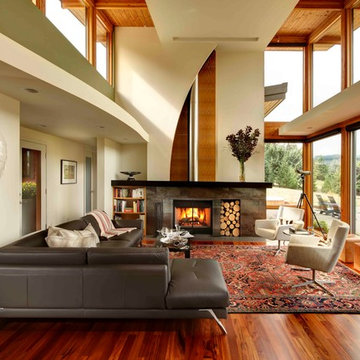
Built from the ground up on 80 acres outside Dallas, Oregon, this new modern ranch house is a balanced blend of natural and industrial elements. The custom home beautifully combines various materials, unique lines and angles, and attractive finishes throughout. The property owners wanted to create a living space with a strong indoor-outdoor connection. We integrated built-in sky lights, floor-to-ceiling windows and vaulted ceilings to attract ample, natural lighting. The master bathroom is spacious and features an open shower room with soaking tub and natural pebble tiling. There is custom-built cabinetry throughout the home, including extensive closet space, library shelving, and floating side tables in the master bedroom. The home flows easily from one room to the next and features a covered walkway between the garage and house. One of our favorite features in the home is the two-sided fireplace – one side facing the living room and the other facing the outdoor space. In addition to the fireplace, the homeowners can enjoy an outdoor living space including a seating area, in-ground fire pit and soaking tub.

L’eleganza e la semplicità dell’ambiente rispecchiano il suo abitante
На фото: маленькая открытая гостиная комната в стиле модернизм с с книжными шкафами и полками, зелеными стенами, полом из керамогранита, угловым камином, фасадом камина из штукатурки, телевизором на стене, бежевым полом, многоуровневым потолком и обоями на стенах для на участке и в саду
На фото: маленькая открытая гостиная комната в стиле модернизм с с книжными шкафами и полками, зелеными стенами, полом из керамогранита, угловым камином, фасадом камина из штукатурки, телевизором на стене, бежевым полом, многоуровневым потолком и обоями на стенах для на участке и в саду
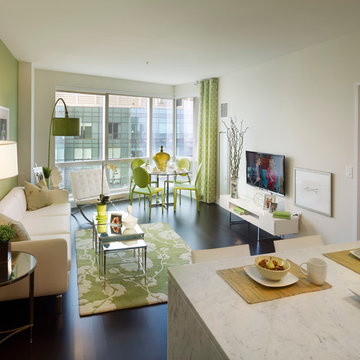
Gacek Design Group - City Living on the Hudson - Living space; Halkin Mason Photography, LLC
На фото: маленькая открытая гостиная комната в стиле модернизм с зелеными стенами, темным паркетным полом и отдельно стоящим телевизором для на участке и в саду с
На фото: маленькая открытая гостиная комната в стиле модернизм с зелеными стенами, темным паркетным полом и отдельно стоящим телевизором для на участке и в саду с
Гостиная в стиле модернизм с зелеными стенами – фото дизайна интерьера
1

