Гостиная – фото дизайна интерьера с высоким бюджетом
Сортировать:
Бюджет
Сортировать:Популярное за сегодня
1 - 20 из 41 902 фото

Stacked stone, reclaimed ceiling beams, oak floors with custom stain, custom cabinets BM super white with oak niches, windows have auto Hunter Douglas shades furnishing from ID - White Crypton fabric on sofa and green velvet chairs. Antique Turkish rug and super white walls.
Image by @Spacecrafting

Charles Aydlett Photography
Mancuso Development
Palmer's Panorama (Twiddy house No. B987)
Outer Banks Furniture
Custom Audio
Jayne Beasley (seamstress)

Стильный дизайн: открытая гостиная комната среднего размера в стиле неоклассика (современная классика) с серыми стенами, темным паркетным полом и коричневым полом - последний тренд

Свежая идея для дизайна: парадная, изолированная гостиная комната среднего размера в классическом стиле с паркетным полом среднего тона, горизонтальным камином, фасадом камина из камня, белыми стенами, коричневым полом и ковром на полу - отличное фото интерьера

Stoffer Photography
Стильный дизайн: изолированная, парадная гостиная комната среднего размера в стиле неоклассика (современная классика) с синими стенами, ковровым покрытием, стандартным камином, фасадом камина из штукатурки и серым полом - последний тренд
Стильный дизайн: изолированная, парадная гостиная комната среднего размера в стиле неоклассика (современная классика) с синими стенами, ковровым покрытием, стандартным камином, фасадом камина из штукатурки и серым полом - последний тренд

Robert Miller Photography
На фото: парадная, изолированная гостиная комната среднего размера:: освещение в классическом стиле с серыми стенами, темным паркетным полом и коричневым полом без камина, телевизора
На фото: парадная, изолированная гостиная комната среднего размера:: освещение в классическом стиле с серыми стенами, темным паркетным полом и коричневым полом без камина, телевизора

Living room. Use of Mirrors to extend the space.
This apartment is designed by Black and Milk Interior Design. They specialise in Modern Interiors for Modern London Homes. https://blackandmilk.co.uk
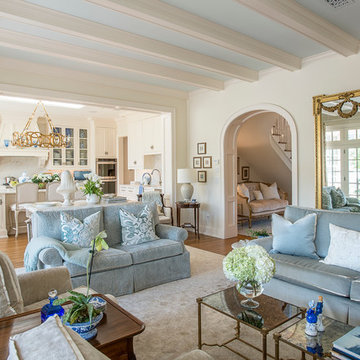
Идея дизайна: парадная, открытая гостиная комната среднего размера:: освещение в классическом стиле с бежевыми стенами, паркетным полом среднего тона, стандартным камином, фасадом камина из дерева и коричневым полом без телевизора

Liz Glasgow
На фото: большая открытая, парадная гостиная комната:: освещение в стиле неоклассика (современная классика) с белыми стенами, телевизором на стене, темным паркетным полом, стандартным камином и фасадом камина из камня с
На фото: большая открытая, парадная гостиная комната:: освещение в стиле неоклассика (современная классика) с белыми стенами, телевизором на стене, темным паркетным полом, стандартным камином и фасадом камина из камня с

Brad + Jen Butcher
Пример оригинального дизайна: большая открытая гостиная комната в современном стиле с с книжными шкафами и полками, серыми стенами, паркетным полом среднего тона, коричневым полом и синим диваном
Пример оригинального дизайна: большая открытая гостиная комната в современном стиле с с книжными шкафами и полками, серыми стенами, паркетным полом среднего тона, коричневым полом и синим диваном

An old style Florida home with small rooms was opened up to provide this amazing contemporary space with an airy indoor-outdoor living. French doors were added to the right side of the living area and the back wall was removed and replace with glass stacking doors to provide access to the fabulous Naples outdoors. Clean lines make this easy-care living home a perfect retreat from the cold northern winters.

This family room provides an ample amount of seating for when there is company over and also provides a comfy sanctuary to read and relax. Being so close to horse farms and vineyards, we wanted to play off the surrounding characteristics and include some corresponding attributes in the home. Brad Knipstein was the photographer.
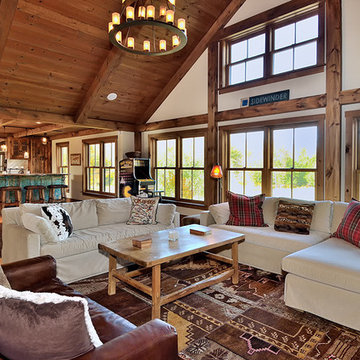
Jim Fuhrmann
Идея дизайна: открытая гостиная комната в стиле рустика с светлым паркетным полом
Идея дизайна: открытая гостиная комната в стиле рустика с светлым паркетным полом

stablished in 1895 as a warehouse for the spice trade, 481 Washington was built to last. With its 25-inch-thick base and enchanting Beaux Arts facade, this regal structure later housed a thriving Hudson Square printing company. After an impeccable renovation, the magnificent loft building’s original arched windows and exquisite cornice remain a testament to the grandeur of days past. Perfectly anchored between Soho and Tribeca, Spice Warehouse has been converted into 12 spacious full-floor lofts that seamlessly fuse Old World character with modern convenience. Steps from the Hudson River, Spice Warehouse is within walking distance of renowned restaurants, famed art galleries, specialty shops and boutiques. With its golden sunsets and outstanding facilities, this is the ideal destination for those seeking the tranquil pleasures of the Hudson River waterfront.
Expansive private floor residences were designed to be both versatile and functional, each with 3 to 4 bedrooms, 3 full baths, and a home office. Several residences enjoy dramatic Hudson River views.
This open space has been designed to accommodate a perfect Tribeca city lifestyle for entertaining, relaxing and working.
This living room design reflects a tailored “old world” look, respecting the original features of the Spice Warehouse. With its high ceilings, arched windows, original brick wall and iron columns, this space is a testament of ancient time and old world elegance.
The design choices are a combination of neutral, modern finishes such as the Oak natural matte finish floors and white walls, white shaker style kitchen cabinets, combined with a lot of texture found in the brick wall, the iron columns and the various fabrics and furniture pieces finishes used thorughout the space and highlited by a beautiful natural light brought in through a wall of arched windows.
The layout is open and flowing to keep the feel of grandeur of the space so each piece and design finish can be admired individually.
As soon as you enter, a comfortable Eames Lounge chair invites you in, giving her back to a solid brick wall adorned by the “cappucino” art photography piece by Francis Augustine and surrounded by flowing linen taupe window drapes and a shiny cowhide rug.
The cream linen sectional sofa takes center stage, with its sea of textures pillows, giving it character, comfort and uniqueness. The living room combines modern lines such as the Hans Wegner Shell chairs in walnut and black fabric with rustic elements such as this one of a kind Indonesian antique coffee table, giant iron antique wall clock and hand made jute rug which set the old world tone for an exceptional interior.
Photography: Francis Augustine
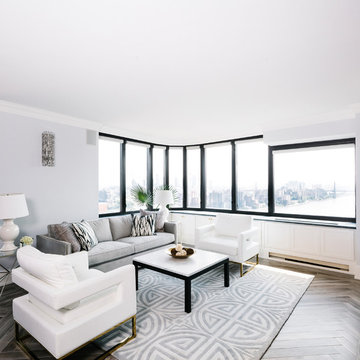
Источник вдохновения для домашнего уюта: гостиная комната в стиле модернизм с серым полом

Liadesign
Свежая идея для дизайна: маленькая открытая гостиная комната в современном стиле с домашним баром, разноцветными стенами, темным паркетным полом и мультимедийным центром для на участке и в саду - отличное фото интерьера
Свежая идея для дизайна: маленькая открытая гостиная комната в современном стиле с домашним баром, разноцветными стенами, темным паркетным полом и мультимедийным центром для на участке и в саду - отличное фото интерьера
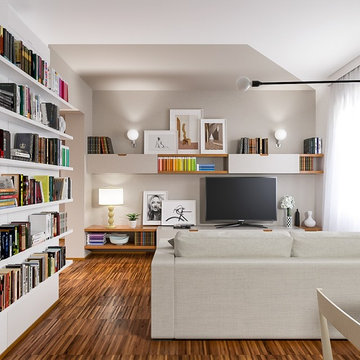
Liadesign
На фото: маленькая открытая гостиная комната в современном стиле с с книжными шкафами и полками, серыми стенами, паркетным полом среднего тона, отдельно стоящим телевизором, коричневым полом и тюлем на окнах для на участке и в саду с
На фото: маленькая открытая гостиная комната в современном стиле с с книжными шкафами и полками, серыми стенами, паркетным полом среднего тона, отдельно стоящим телевизором, коричневым полом и тюлем на окнах для на участке и в саду с
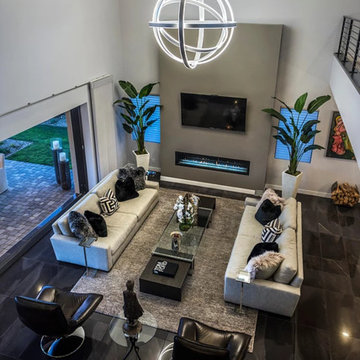
Modern chandelier
Стильный дизайн: большая открытая гостиная комната в современном стиле с серыми стенами, горизонтальным камином, телевизором на стене и черным полом - последний тренд
Стильный дизайн: большая открытая гостиная комната в современном стиле с серыми стенами, горизонтальным камином, телевизором на стене и черным полом - последний тренд
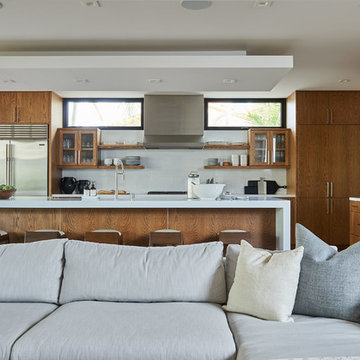
Пример оригинального дизайна: большая гостиная комната в современном стиле с белыми стенами, паркетным полом среднего тона и коричневым полом
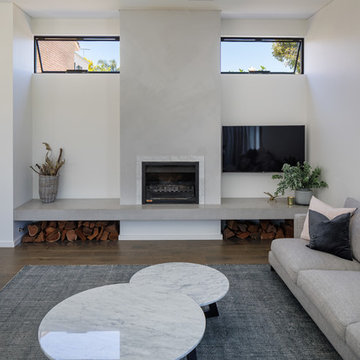
Silvertone Photography
Пример оригинального дизайна: большая открытая гостиная комната в современном стиле с белыми стенами, темным паркетным полом, стандартным камином, фасадом камина из штукатурки, телевизором на стене и коричневым полом
Пример оригинального дизайна: большая открытая гостиная комната в современном стиле с белыми стенами, темным паркетным полом, стандартным камином, фасадом камина из штукатурки, телевизором на стене и коричневым полом
Гостиная – фото дизайна интерьера с высоким бюджетом
1

