Гостиная с телевизором в углу – фото дизайна интерьера со средним бюджетом
Сортировать:
Бюджет
Сортировать:Популярное за сегодня
1 - 20 из 450 фото
1 из 3

Living room furnishing and remodel
Идея дизайна: маленькая открытая гостиная комната в белых тонах с отделкой деревом в стиле ретро с белыми стенами, паркетным полом среднего тона, угловым камином, фасадом камина из кирпича, телевизором в углу, коричневым полом и потолком из вагонки для на участке и в саду
Идея дизайна: маленькая открытая гостиная комната в белых тонах с отделкой деревом в стиле ретро с белыми стенами, паркетным полом среднего тона, угловым камином, фасадом камина из кирпича, телевизором в углу, коричневым полом и потолком из вагонки для на участке и в саду
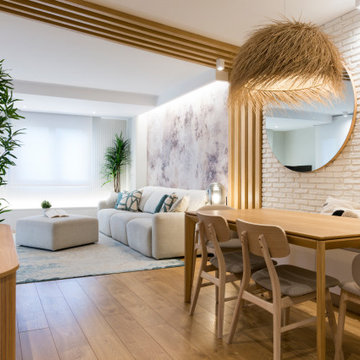
На фото: изолированная гостиная комната среднего размера, в белых тонах с отделкой деревом в скандинавском стиле с белыми стенами, полом из ламината, телевизором в углу, коричневым полом, деревянным потолком, кирпичными стенами и ковром на полу с
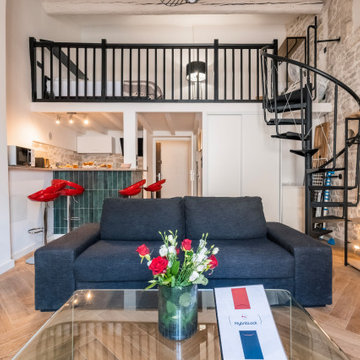
PIÈCE DE VIE
Un sol pas tout à fait droit recouvert d'un carrelage rustique, des murs décorés d’un épais crépi, aucune pierre apparente et des poutres recouvertes d'une épaisse peinture brun foncé : il était nécessaire d’avoir un peu d’imagination pour se projeter vers ce résultat.
L'objectif du client était de redonner le charme de l'ancien tout en apportant une touche de modernité.
La bonne surprise fut de trouver la pierre derrière le crépi, le reste fut le fruit de longues heures de travail minutieux par notre artisan plâtrier.
Le parquet en chêne posé en pointe de Hongrie engendre, certes, un coût supplémentaire mais le rendu final en vaut largement la peine.
Un lave linge étant essentiel pour espérer des voyageurs qu’ils restent sur des durées plus longues
Côté décoration le propriétaire s'est affranchi de notre shopping list car il possédait déjà tout le mobilier, un rendu assez minimaliste mais qui convient à son usage (locatif type AIRBNB).

Little River Cabin AirBnb
На фото: двухуровневая гостиная комната среднего размера в стиле ретро с бежевыми стенами, полом из фанеры, печью-буржуйкой, телевизором в углу, бежевым полом, балками на потолке и деревянными стенами с
На фото: двухуровневая гостиная комната среднего размера в стиле ретро с бежевыми стенами, полом из фанеры, печью-буржуйкой, телевизором в углу, бежевым полом, балками на потолке и деревянными стенами с
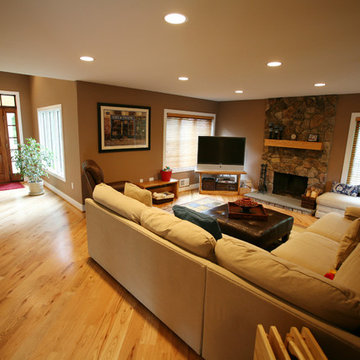
Mike Stone Clark
Источник вдохновения для домашнего уюта: открытая гостиная комната среднего размера в стиле кантри с коричневыми стенами, светлым паркетным полом, стандартным камином, телевизором в углу и фасадом камина из камня
Источник вдохновения для домашнего уюта: открытая гостиная комната среднего размера в стиле кантри с коричневыми стенами, светлым паркетным полом, стандартным камином, телевизором в углу и фасадом камина из камня

Open plan with modern updates, create this fun vibe to vacation in.
Designed for Profits by Sea and Pine Interior Design for the Airbnb and VRBO market place.
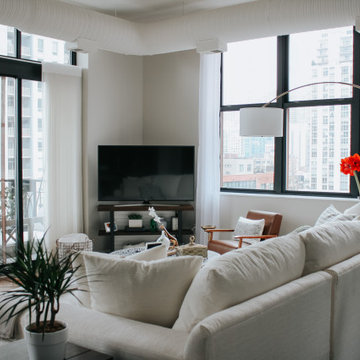
Идея дизайна: открытая гостиная комната среднего размера в стиле неоклассика (современная классика) с серыми стенами, темным паркетным полом, стандартным камином, фасадом камина из камня, телевизором в углу и коричневым полом
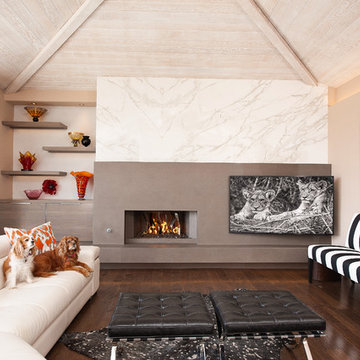
Remodel of this great ocean view home in Laguna Beach. We remodeled a outdated fireplace that did not flow with the rest of the home and created a streamlined contemporary fireplace using neolith slabs, custom Italian cabinets, and a custom decorative metal flame burner in the firebox. The result was an updated space that complimented the architecture of the home.
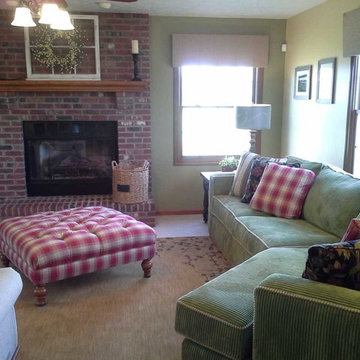
Cozy Cottage for a young growing family
На фото: изолированная гостиная комната среднего размера в стиле кантри с зелеными стенами, ковровым покрытием, стандартным камином, фасадом камина из кирпича, телевизором в углу и бежевым полом
На фото: изолированная гостиная комната среднего размера в стиле кантри с зелеными стенами, ковровым покрытием, стандартным камином, фасадом камина из кирпича, телевизором в углу и бежевым полом
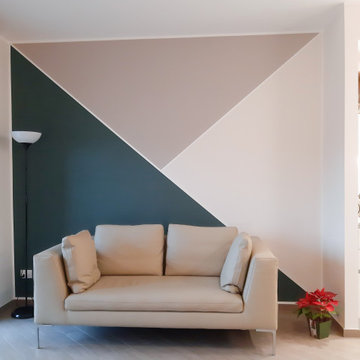
Пример оригинального дизайна: открытая гостиная комната среднего размера в современном стиле с разноцветными стенами, полом из керамогранита, телевизором в углу и бежевым полом
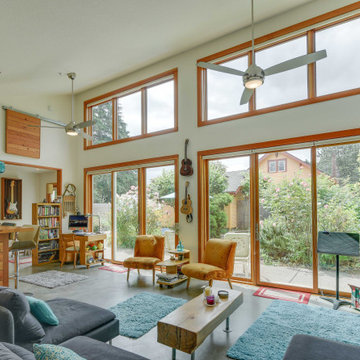
Huge sliding glass doors open the living room to the patio and surrounding garden.
Источник вдохновения для домашнего уюта: маленькая открытая гостиная комната в стиле фьюжн с белыми стенами, бетонным полом, телевизором в углу, серым полом и сводчатым потолком для на участке и в саду
Источник вдохновения для домашнего уюта: маленькая открытая гостиная комната в стиле фьюжн с белыми стенами, бетонным полом, телевизором в углу, серым полом и сводчатым потолком для на участке и в саду
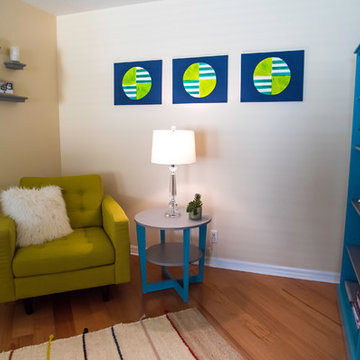
loft area in a 3-bed condo @alysonlars photography
Источник вдохновения для домашнего уюта: маленькая двухуровневая гостиная комната в стиле неоклассика (современная классика) с с книжными шкафами и полками, коричневыми стенами, паркетным полом среднего тона и телевизором в углу для на участке и в саду
Источник вдохновения для домашнего уюта: маленькая двухуровневая гостиная комната в стиле неоклассика (современная классика) с с книжными шкафами и полками, коричневыми стенами, паркетным полом среднего тона и телевизором в углу для на участке и в саду
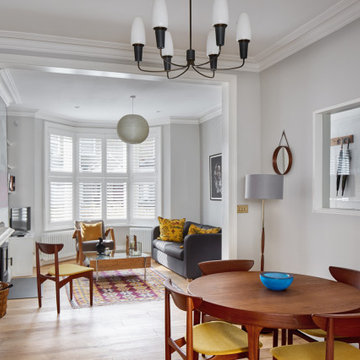
The refurbishment include on opening up and linking both the living room and the formal dining room to create a bigger room. An internal window was included on the dining room to allow for views to the corridor and adjacent stair, while at the same time allowing for natural light to circulate through the property.
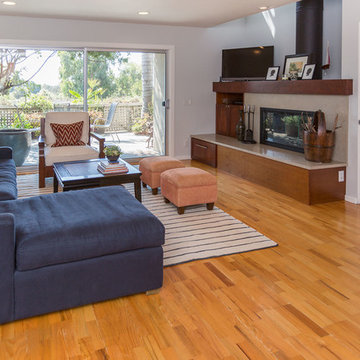
Open concept living room with a blue linen Restoration Hardware couch, black and white striped Restoration Hardware flat weave rug and custom orange ottomans. Custom fireplace surround includes cherry mantle and cabinetry and seagrass limestone surround.
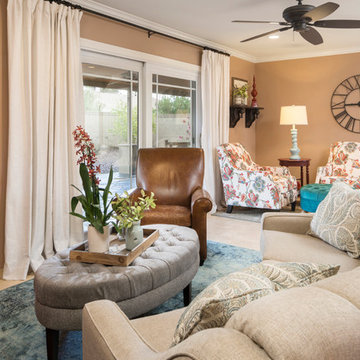
A 700 square foot space in the city gets a farmhouse makeover while preserving the clients’ love for all things colorfully eclectic and showcasing their favorite flea market finds! Featuring an entry way, living room, dining room and great room, the entire design and color scheme was inspired by the clients’ nostalgic painting of East Coast sunflower fields and a vintage console in bold colors.
Shown in this Photo: the custom red media armoire tucks neatly into a corner while a custom conversation sofa, custom pillows, tweed ottoman and leather recliner are anchored by a richly textured turquoise area rug to create multiple seating areas in this small space. Floral occasional chairs in a nearby seating area with tufted ottoman and oversized wall clock are all accented by custom linen drapery, wrought iron drapery rod, farmhouse lighting and accessories. | Photography Joshua Caldwell.
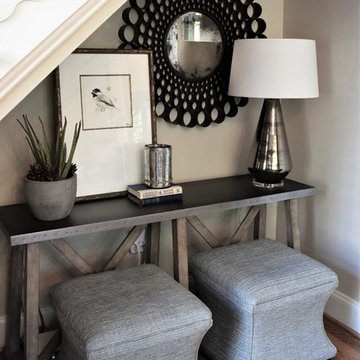
One of the most challenging spaces to design is the alcove under the stairs. My client came to me with exactly this; she wanted to take out the original and dated built-in cabinetry, but didn't have any idea what to replace it with!
Working off of the rustic style that already defined my client's home, I selected a zinc-top, raw wood "x" base console, and tucked two cube ottomans underneath to add depth to the alcove. Hanging a round iron mirror was the perfect solution to awkward space above which is created by the pitch ceiling. Lastly, layering a succulent, artwork, and some books creates balance with the lamp while adding texture and color.
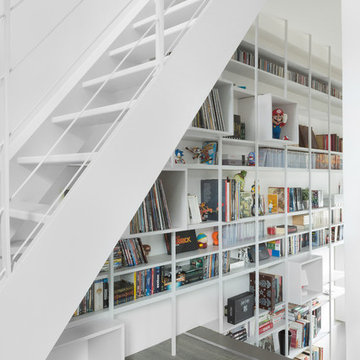
photographe : Svend Andersen
Пример оригинального дизайна: открытая гостиная комната среднего размера в стиле модернизм с с книжными шкафами и полками, белыми стенами, полом из фанеры, телевизором в углу и серым полом без камина
Пример оригинального дизайна: открытая гостиная комната среднего размера в стиле модернизм с с книжными шкафами и полками, белыми стенами, полом из фанеры, телевизором в углу и серым полом без камина
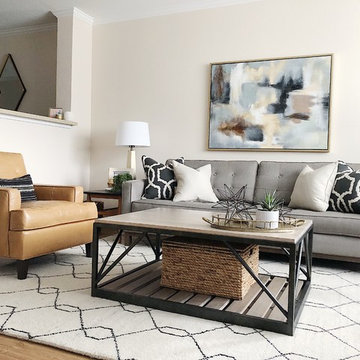
Идея дизайна: маленькая изолированная гостиная комната в стиле ретро с бежевыми стенами, светлым паркетным полом и телевизором в углу без камина для на участке и в саду

Our Cheshire based Client’s came to us for an inviting yet industrial look and feel with a focus on cool tones. We helped to introduce this through our Interior Design and Styling knowledge.
They had felt previously that they had purchased pieces that they weren’t exactly what they were looking for once they had arrived. Finding themselves making expensive mistakes and replacing items over time. They wanted to nail the process first time around on their Victorian Property which they had recently moved to.
During our extensive discovery and design process, we took the time to get to know our Clients taste’s and what they were looking to achieve. After showing them some initial timeless ideas, they were really pleased with the initial proposal. We introduced our Client’s desired look and feel, whilst really considering pieces that really started to make the house feel like home which are also based on their interests.
The handover to our Client was a great success and was really well received. They have requested us to help out with another space within their home as a total surprise, we are really honoured and looking forward to starting!
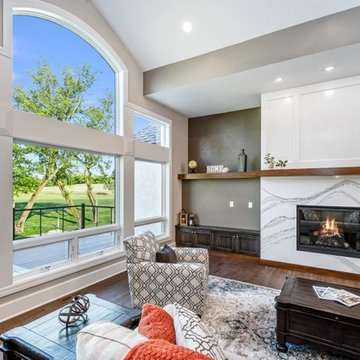
На фото: открытая гостиная комната среднего размера в стиле неоклассика (современная классика) с бежевыми стенами, темным паркетным полом, стандартным камином и телевизором в углу с
Гостиная с телевизором в углу – фото дизайна интерьера со средним бюджетом
1

