Гостиная с серым полом и кирпичными стенами – фото дизайна интерьера
Сортировать:
Бюджет
Сортировать:Популярное за сегодня
1 - 20 из 417 фото
1 из 3

Источник вдохновения для домашнего уюта: открытая гостиная комната среднего размера, в белых тонах с отделкой деревом в современном стиле с с книжными шкафами и полками, белыми стенами, полом из керамогранита, стандартным камином, фасадом камина из плитки, телевизором на стене, серым полом, балками на потолке, кирпичными стенами и акцентной стеной

На фото: гостиная комната в стиле лофт с белыми стенами, бетонным полом, серым полом и кирпичными стенами

Стильный дизайн: открытая, серо-белая гостиная комната среднего размера в скандинавском стиле с серыми стенами, полом из керамогранита, отдельно стоящим телевизором, серым полом, балками на потолке и кирпичными стенами без камина - последний тренд

Интерьеры от шведской фабрики мебели Stolab
Пример оригинального дизайна: большая открытая гостиная комната в скандинавском стиле с разноцветными стенами, бетонным полом, серым полом и кирпичными стенами
Пример оригинального дизайна: большая открытая гостиная комната в скандинавском стиле с разноцветными стенами, бетонным полом, серым полом и кирпичными стенами

Свежая идея для дизайна: маленькая открытая гостиная комната в морском стиле с телевизором на стене, бетонным полом, серым полом, балками на потолке и кирпичными стенами для на участке и в саду - отличное фото интерьера

Источник вдохновения для домашнего уюта: большая открытая гостиная комната в стиле лофт с коричневыми стенами, стандартным камином, фасадом камина из кирпича, серым полом и кирпичными стенами

Our clients for this project are a professional couple with a young family. They approached us to help with extending and improving their home in London SW2 to create an enhanced space both aesthetically and functionally for their growing family. We were appointed to provide a full architectural and interior design service, including the design of some bespoke furniture too.
A core element of the brief was to design a kitchen living and dining space that opened into the garden and created clear links from inside to out. This new space would provide a large family area they could enjoy all year around. We were also asked to retain the good bits of the current period living spaces while creating a more modern day area in an extension to the rear.
It was also a key requirement to refurbish the upstairs bathrooms while the extension and refurbishment works were underway.
The solution was a 21m2 extension to the rear of the property that mirrored the neighbouring property in shape and size. However, we added some additional features, such as the projecting glass box window seat. The new kitchen features a large island unit to create a workspace with storage, but also room for seating that is perfect for entertaining friends, or homework when the family gets to that age.
The sliding folding doors, paired with floor tiling that ran from inside to out, created a clear link from the garden to the indoor living space. Exposed brick blended with clean white walls creates a very contemporary finish throughout the extension, while the period features have been retained in the original parts of the house.
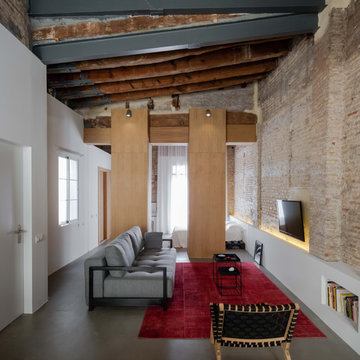
Стильный дизайн: открытая гостиная комната среднего размера в стиле лофт с телевизором на стене, серым полом, белыми стенами и кирпичными стенами без камина - последний тренд

Стильный дизайн: большая открытая гостиная комната в современном стиле с красными стенами, полом из керамогранита, подвесным камином, фасадом камина из металла, серым полом и кирпичными стенами без телевизора - последний тренд

Everywhere you look in this home, there is a surprise to be had and a detail that was worth preserving. One of the more iconic interior features was this original copper fireplace shroud that was beautifully restored back to it's shiny glory. The sofa was custom made to fit "just so" into the drop down space/ bench wall separating the family room from the dining space. Not wanting to distract from the design of the space by hanging TV on the wall - there is a concealed projector and screen that drop down from the ceiling when desired. Flooded with natural light from both directions from the original sliding glass doors - this home glows day and night - by sunlight or firelight.
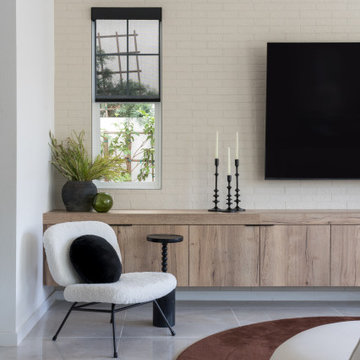
Идея дизайна: большая открытая гостиная комната в стиле модернизм с белыми стенами, телевизором на стене, серым полом и кирпичными стенами
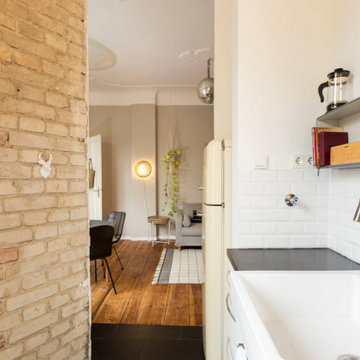
Пример оригинального дизайна: гостиная комната среднего размера в скандинавском стиле с серым полом, бежевыми стенами, светлым паркетным полом и кирпичными стенами

Open concept kitchen and living area
Свежая идея для дизайна: огромная двухуровневая гостиная комната в стиле лофт с серыми стенами, бетонным полом, телевизором на стене, серым полом, балками на потолке и кирпичными стенами - отличное фото интерьера
Свежая идея для дизайна: огромная двухуровневая гостиная комната в стиле лофт с серыми стенами, бетонным полом, телевизором на стене, серым полом, балками на потолке и кирпичными стенами - отличное фото интерьера

Colors here are black, white, woods, & green. The chesterfield couch adds a touch of sophistication , while the patterned black & white rug maintain an element of fun to the room. Large lamps always a plus.

Ground floor extension linking main house with outbuildings. Extension created kitchen/diner with family space. Utility room fitted in outbuildings with access from kitchen/diner
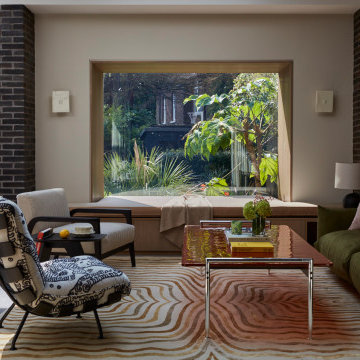
See https://blackandmilk.co.uk/interior-design-portfolio/ for more details.

Everywhere you look in this home, there is a surprise to be had and a detail worth preserving. One of the many iconic interior features of the home is the original copper fireplace that was beautifully restored back to it's shiny glory. The hearth hovers above the cork floor with a strong horizontal gesture that picks up on the deep lines of the brick wall and surround. The combination of this, the original brick, and fireplace shroud that glimmers like a piece of jewelry is undisputably the focal point of this space.
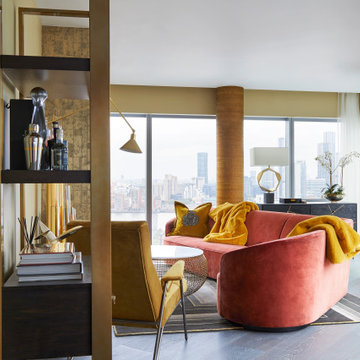
Moon is an elegant collection of rounded sofas, armchairs, ottomans and modular elements with rotund enveloping lines and an modern composition, perfect for each residential or contract space.
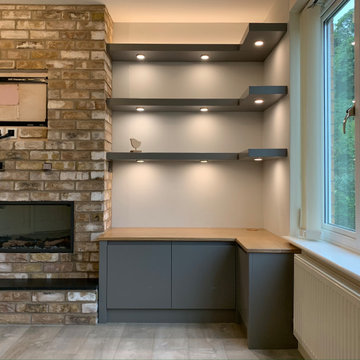
Dark grey matt sprayed floating shelves with integrated spotlights. J-pull slab doors on a fitted cabinet with solid oak top. L shaped design to maximise storage in this corner by the window
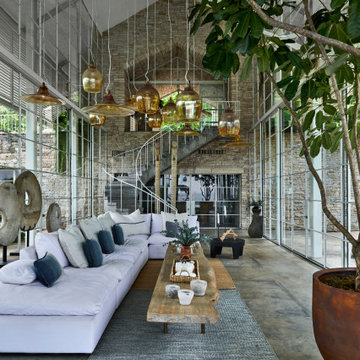
Источник вдохновения для домашнего уюта: большая парадная, двухуровневая гостиная комната в морском стиле с бежевыми стенами, бетонным полом, серым полом, балками на потолке и кирпичными стенами без телевизора
Гостиная с серым полом и кирпичными стенами – фото дизайна интерьера
1

