Гостиная с полом из сланца и полом из терракотовой плитки – фото дизайна интерьера
Сортировать:
Бюджет
Сортировать:Популярное за сегодня
1 - 20 из 5 018 фото
1 из 3

***A Steven Allen Design + Remodel***
2019: Kitchen + Living + Closet + Bath Remodel Including Custom Shaker Cabinets with Quartz Countertops + Designer Tile & Brass Fixtures + Oversized Custom Master Closet /// Inspired by the Client's Love for NOLA + ART

Стильный дизайн: большая открытая гостиная комната в стиле неоклассика (современная классика) с стандартным камином, серым полом, белыми стенами, полом из сланца, фасадом камина из камня и телевизором на стене - последний тренд

Photographer: Jay Goodrich
This 2800 sf single-family home was completed in 2009. The clients desired an intimate, yet dynamic family residence that reflected the beauty of the site and the lifestyle of the San Juan Islands. The house was built to be both a place to gather for large dinners with friends and family as well as a cozy home for the couple when they are there alone.
The project is located on a stunning, but cripplingly-restricted site overlooking Griffin Bay on San Juan Island. The most practical area to build was exactly where three beautiful old growth trees had already chosen to live. A prior architect, in a prior design, had proposed chopping them down and building right in the middle of the site. From our perspective, the trees were an important essence of the site and respectfully had to be preserved. As a result we squeezed the programmatic requirements, kept the clients on a square foot restriction and pressed tight against property setbacks.
The delineate concept is a stone wall that sweeps from the parking to the entry, through the house and out the other side, terminating in a hook that nestles the master shower. This is the symbolic and functional shield between the public road and the private living spaces of the home owners. All the primary living spaces and the master suite are on the water side, the remaining rooms are tucked into the hill on the road side of the wall.
Off-setting the solid massing of the stone walls is a pavilion which grabs the views and the light to the south, east and west. Built in a position to be hammered by the winter storms the pavilion, while light and airy in appearance and feeling, is constructed of glass, steel, stout wood timbers and doors with a stone roof and a slate floor. The glass pavilion is anchored by two concrete panel chimneys; the windows are steel framed and the exterior skin is of powder coated steel sheathing.

撮影 福澤昭嘉
На фото: большая открытая гостиная комната в современном стиле с серыми стенами, полом из сланца, телевизором на стене, черным полом и деревянным потолком
На фото: большая открытая гостиная комната в современном стиле с серыми стенами, полом из сланца, телевизором на стене, черным полом и деревянным потолком

An eclectic, modern media room with bold accents of black metals, natural woods, and terra cotta tile floors. We wanted to design a fresh and modern hangout spot for these clients, whether they’re hosting friends or watching the game, this entertainment room had to fit every occasion.
We designed a full home bar, which looks dashing right next to the wooden accent wall and foosball table. The sitting area is full of luxe seating, with a large gray sofa and warm brown leather arm chairs. Additional seating was snuck in via black metal chairs that fit seamlessly into the built-in desk and sideboard table (behind the sofa).... In total, there is plenty of seats for a large party, which is exactly what our client needed.
Lastly, we updated the french doors with a chic, modern black trim, a small detail that offered an instant pick-me-up. The black trim also looks effortless against the black accents.
Designed by Sara Barney’s BANDD DESIGN, who are based in Austin, Texas and serving throughout Round Rock, Lake Travis, West Lake Hills, and Tarrytown.
For more about BANDD DESIGN, click here: https://bandddesign.com/
To learn more about this project, click here: https://bandddesign.com/lost-creek-game-room/

Around the fireplace the existing slate tiles were matched and brought full height to simplify and strengthen the overall fireplace design, and a seven-foot live-edged log of Sycamore was milled, polished and mounted on the slate to create a stunning fireplace mantle and help frame the new art niche created above.
searanchimages.com

Michael Lee
Стильный дизайн: большая парадная, открытая гостиная комната в современном стиле с белыми стенами, полом из сланца, стандартным камином, фасадом камина из камня и серым полом без телевизора - последний тренд
Стильный дизайн: большая парадная, открытая гостиная комната в современном стиле с белыми стенами, полом из сланца, стандартным камином, фасадом камина из камня и серым полом без телевизора - последний тренд

Photo Credit: Aaron Leitz
Идея дизайна: открытая гостиная комната в стиле модернизм с полом из сланца, стандартным камином, домашним баром и фасадом камина из бетона
Идея дизайна: открытая гостиная комната в стиле модернизм с полом из сланца, стандартным камином, домашним баром и фасадом камина из бетона
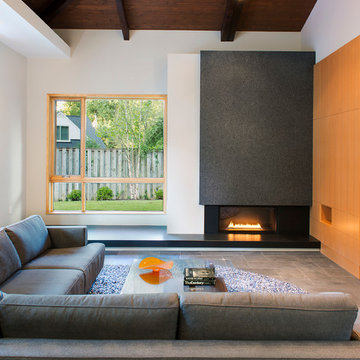
Full-slab installation of fireplace. Material is 1 1/4" Silver Pearl granite in Antique finish. Marblex also installed 12"X24" Brazillian Black slate in Natural Cleft in herringbone pattern on the floor.
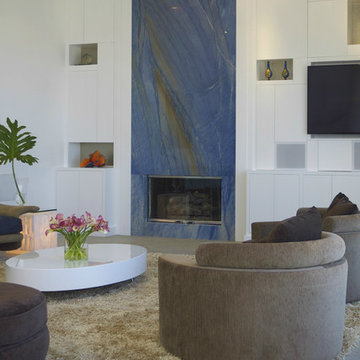
A strikingly modern living room. Custom cabinetry with clean lines and art niches fill the space, and hide the AV equipment, allowing the 11' high Azul Macauba slab fireplace to steel the show!

Foster Associates Architects
Стильный дизайн: огромная открытая, парадная гостиная комната в современном стиле с оранжевыми стенами, полом из сланца, стандартным камином, фасадом камина из камня и коричневым полом без телевизора - последний тренд
Стильный дизайн: огромная открытая, парадная гостиная комната в современном стиле с оранжевыми стенами, полом из сланца, стандартным камином, фасадом камина из камня и коричневым полом без телевизора - последний тренд

Peter Rymwid Photography
Идея дизайна: открытая гостиная комната среднего размера в стиле модернизм с белыми стенами, стандартным камином, телевизором на стене, полом из сланца, фасадом камина из камня и ковром на полу
Идея дизайна: открытая гостиная комната среднего размера в стиле модернизм с белыми стенами, стандартным камином, телевизором на стене, полом из сланца, фасадом камина из камня и ковром на полу

The Pool House was pushed against the pool, preserving the lot and creating a dynamic relationship between the 2 elements. A glass garage door was used to open the interior onto the pool.
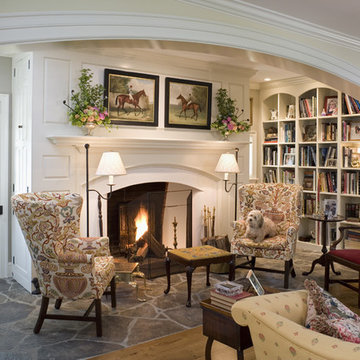
Photographer: Tom Crane
Пример оригинального дизайна: гостиная комната в классическом стиле с с книжными шкафами и полками, бежевыми стенами, стандартным камином, фасадом камина из дерева и полом из сланца без телевизора
Пример оригинального дизайна: гостиная комната в классическом стиле с с книжными шкафами и полками, бежевыми стенами, стандартным камином, фасадом камина из дерева и полом из сланца без телевизора
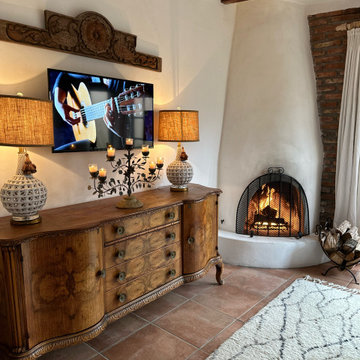
guest casita renovation and design used primarily as a short term rental on airbnb. complete with a hand-plaster finish beehive fireplace, exposed beam ceiling and decorated with romantic antiques and textiles.
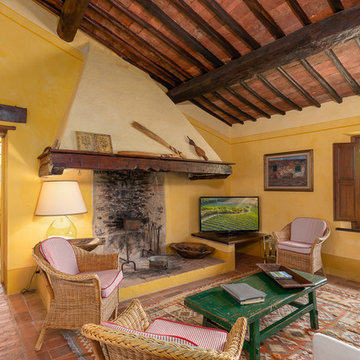
Источник вдохновения для домашнего уюта: изолированная гостиная комната в средиземноморском стиле с желтыми стенами, полом из терракотовой плитки, отдельно стоящим телевизором и оранжевым полом
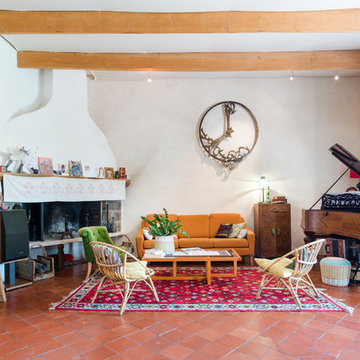
Jours & Nuits © 2018 Houzz
На фото: парадная гостиная комната в стиле фьюжн с белыми стенами, полом из терракотовой плитки, угловым камином и красным полом без телевизора с
На фото: парадная гостиная комната в стиле фьюжн с белыми стенами, полом из терракотовой плитки, угловым камином и красным полом без телевизора с
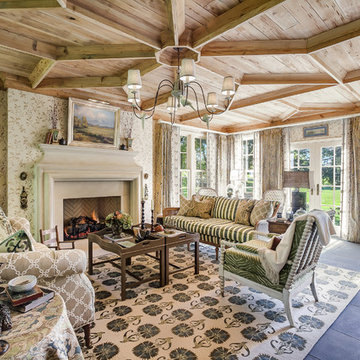
На фото: большая парадная, изолированная гостиная комната в классическом стиле с полом из сланца, стандартным камином и серым полом

An eclectic, modern media room with bold accents of black metals, natural woods, and terra cotta tile floors. We wanted to design a fresh and modern hangout spot for these clients, whether they’re hosting friends or watching the game, this entertainment room had to fit every occasion.
We designed a full home bar, which looks dashing right next to the wooden accent wall and foosball table. The sitting area is full of luxe seating, with a large gray sofa and warm brown leather arm chairs. Additional seating was snuck in via black metal chairs that fit seamlessly into the built-in desk and sideboard table (behind the sofa).... In total, there is plenty of seats for a large party, which is exactly what our client needed.
Lastly, we updated the french doors with a chic, modern black trim, a small detail that offered an instant pick-me-up. The black trim also looks effortless against the black accents.
Designed by Sara Barney’s BANDD DESIGN, who are based in Austin, Texas and serving throughout Round Rock, Lake Travis, West Lake Hills, and Tarrytown.
For more about BANDD DESIGN, click here: https://bandddesign.com/
To learn more about this project, click here: https://bandddesign.com/lost-creek-game-room/

Custom Built In Entertainment Center in white finish
C&L Design Specialists exclusive photo
На фото: большая гостиная комната в классическом стиле с мультимедийным центром и полом из терракотовой плитки без камина
На фото: большая гостиная комната в классическом стиле с мультимедийным центром и полом из терракотовой плитки без камина
Гостиная с полом из сланца и полом из терракотовой плитки – фото дизайна интерьера
1

