Гостиная с панелями на стенах – фото дизайна интерьера
Сортировать:
Бюджет
Сортировать:Популярное за сегодня
1 - 13 из 13 фото
1 из 3
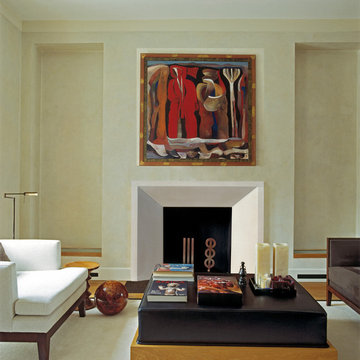
The clean lines give our Newport cast stone fireplace a unique modern style, which is sure to add a touch of panache to any home. This mantel is very versatile when it comes to style and size with its adjustable height and width. Perfect for outdoor living installation as well.
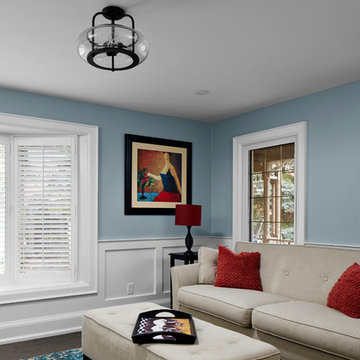
Living Room from side to front
Источник вдохновения для домашнего уюта: гостиная комната в стиле неоклассика (современная классика) с синими стенами, темным паркетным полом, коричневым полом и панелями на стенах
Источник вдохновения для домашнего уюта: гостиная комната в стиле неоклассика (современная классика) с синими стенами, темным паркетным полом, коричневым полом и панелями на стенах
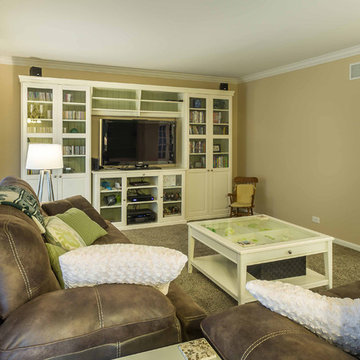
This home had plenty of square footage, but in all the wrong places. The old opening between the dining and living rooms was filled in, and the kitchen relocated into the former dining room, allowing for a large opening between the new kitchen / breakfast room with the existing living room. The kitchen relocation, in the corner of the far end of the house, allowed for cabinets on 3 walls, with a 4th side of peninsula. The long exterior wall, formerly kitchen cabinets, was replaced with a full wall of glass sliding doors to the back deck adjacent to the new breakfast / dining space. Rubbed wood cabinets were installed throughout the kitchen as well as at the desk workstation and buffet storage.
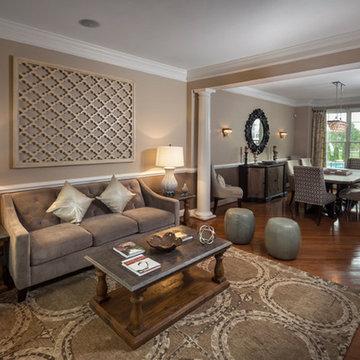
This was a sitting room and dining room combo. It turned a space that was being used a storage into a fun adult sitting room and a dining room you want to sit and hang out in all night long!
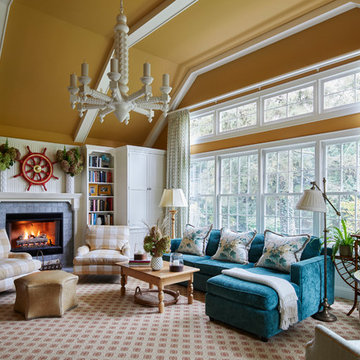
Photographer: Werner Straube
Стильный дизайн: изолированная гостиная комната в стиле неоклассика (современная классика) с желтыми стенами, ковровым покрытием, стандартным камином, фасадом камина из плитки, телевизором на стене, бежевым полом, балками на потолке и панелями на стенах - последний тренд
Стильный дизайн: изолированная гостиная комната в стиле неоклассика (современная классика) с желтыми стенами, ковровым покрытием, стандартным камином, фасадом камина из плитки, телевизором на стене, бежевым полом, балками на потолке и панелями на стенах - последний тренд
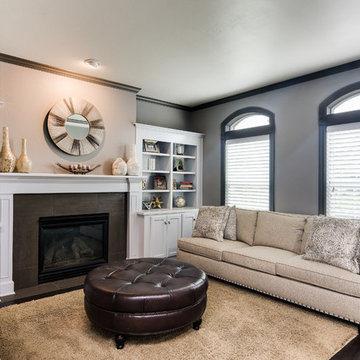
A traditional style home brought into the new century with modern touches. the space between the kitchen/dining room and living room were opened up to create a great room for a family to spend time together rather it be to set up for a party or the kids working on homework while dinner is being made. All 3.5 bathrooms were updated with a new floorplan in the master with a freestanding up and creating a large walk-in shower.
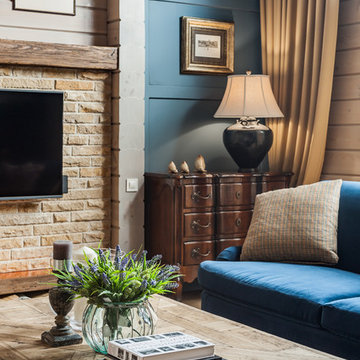
Гостиная кантри. Фрагмент гостиной. Букет, подсвечник, коричневый комод, настольная лампа.
Свежая идея для дизайна: гостиная комната среднего размера в стиле кантри с бежевыми стенами, светлым паркетным полом, угловым камином, фасадом камина из камня, телевизором на стене, коричневым полом, балками на потолке и панелями на стенах - отличное фото интерьера
Свежая идея для дизайна: гостиная комната среднего размера в стиле кантри с бежевыми стенами, светлым паркетным полом, угловым камином, фасадом камина из камня, телевизором на стене, коричневым полом, балками на потолке и панелями на стенах - отличное фото интерьера
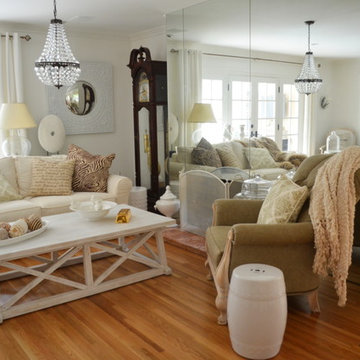
The wall wraps around and dies into a full mirror wall. It looks like a huge room but on the other side is a TV den and large fireplace.
The house has a raised floor foundation so we dragged post and pier into the crawl space and shored up the end of the wall to create a load path from the end of the new beam to the ground.
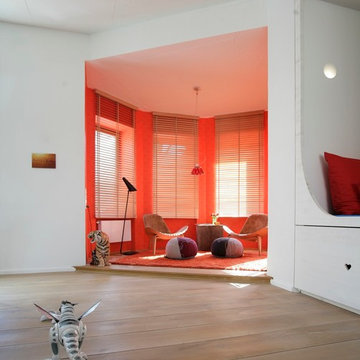
На фото: большая двухуровневая гостиная комната в современном стиле с белыми стенами, светлым паркетным полом, стандартным камином, фасадом камина из металла, скрытым телевизором, бежевым полом и панелями на стенах
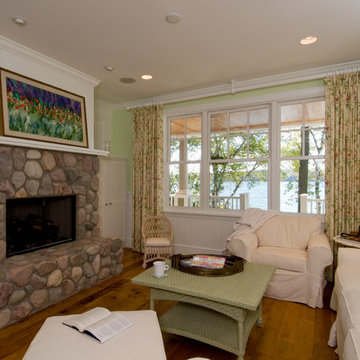
Cute 3,000 sq. ft collage on picturesque Walloon lake in Northern Michigan. Designed with the narrow lot in mind the spaces are nicely proportioned to have a comfortable feel. Windows capture the spectacular view with western exposure.
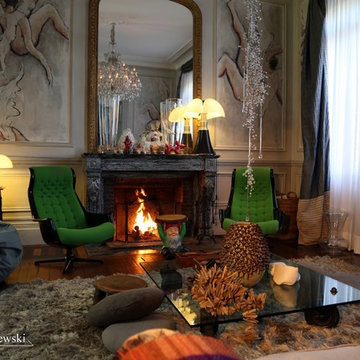
Réaménagement complet du grand salon
Création de fresques, ameublement MIx and Match faisant large place au mélange de styles et couleurs
Идея дизайна: парадная, изолированная гостиная комната в стиле неоклассика (современная классика) с серыми стенами, светлым паркетным полом, стандартным камином, фасадом камина из камня и панелями на стенах без телевизора
Идея дизайна: парадная, изолированная гостиная комната в стиле неоклассика (современная классика) с серыми стенами, светлым паркетным полом, стандартным камином, фасадом камина из камня и панелями на стенах без телевизора
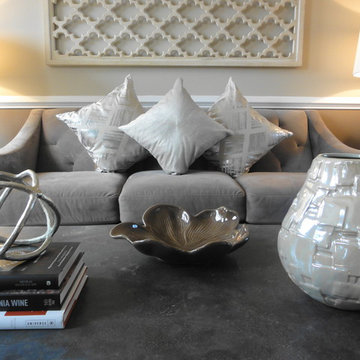
This was a sitting room and dining room combo. It turned a space that was being used a storage into a fun adult sitting room and a dining room you want to sit and hang out in all night long!
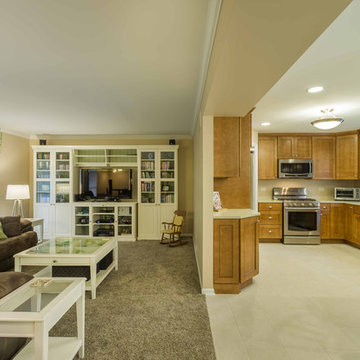
This home had plenty of square footage, but in all the wrong places. The old opening between the dining and living rooms was filled in, and the kitchen relocated into the former dining room, allowing for a large opening between the new kitchen / breakfast room with the existing living room. The kitchen relocation, in the corner of the far end of the house, allowed for cabinets on 3 walls, with a 4th side of peninsula. The long exterior wall, formerly kitchen cabinets, was replaced with a full wall of glass sliding doors to the back deck adjacent to the new breakfast / dining space. Rubbed wood cabinets were installed throughout the kitchen as well as at the desk workstation and buffet storage.
Гостиная с панелями на стенах – фото дизайна интерьера
1

