Гостиная с фасадом камина из металла и панелями на стенах – фото дизайна интерьера
Сортировать:
Бюджет
Сортировать:Популярное за сегодня
1 - 20 из 83 фото
1 из 3

Пример оригинального дизайна: маленькая парадная, открытая, объединенная гостиная комната в современном стиле с серыми стенами, полом из винила, фасадом камина из металла, телевизором на стене, бежевым полом, горизонтальным камином и панелями на стенах для на участке и в саду
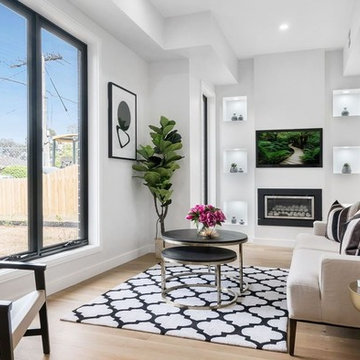
Formal lounge room inspiration from Aykon Homes project in Blue Hills Ave, Mount Waverley. Black, white and gold give the room a modern and elegant feel. We love the touches of greenery to bring some life into the space!
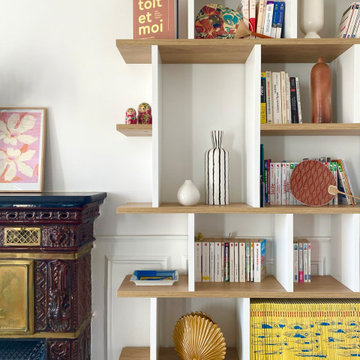
Rénovation complète d'un appartement haussmmannien de 70m2 dans le 14ème arr. de Paris. Les espaces ont été repensés pour créer une grande pièce de vie regroupant la cuisine, la salle à manger et le salon. Les espaces sont sobres et colorés. Pour optimiser les rangements et mettre en valeur les volumes, le mobilier est sur mesure, il s'intègre parfaitement au style de l'appartement haussmannien.

Example of a large and formal and open concept medium tone wood floor and brown floor living room design in Dallas with white walls, a standard fireplace, and a wood fireplace surround. Wainscot paneling. Big and custom library throughout the wall. Neutral decor and accessories, clear rug and sofa.

Murphys Road is a renovation in a 1906 Villa designed to compliment the old features with new and modern twist. Innovative colours and design concepts are used to enhance spaces and compliant family living. This award winning space has been featured in magazines and websites all around the world. It has been heralded for it's use of colour and design in inventive and inspiring ways.
Designed by New Zealand Designer, Alex Fulton of Alex Fulton Design
Photographed by Duncan Innes for Homestyle Magazine
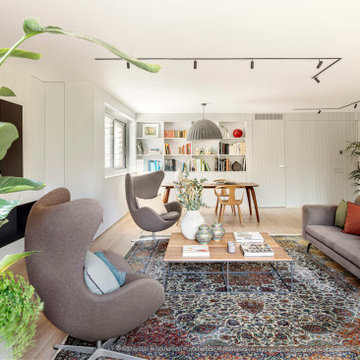
@nihoceramics @mariaflaque @adriagoula
chimenea boiserie constructora
На фото: большая изолированная гостиная комната в современном стиле с с книжными шкафами и полками, серыми стенами, светлым паркетным полом, горизонтальным камином, фасадом камина из металла, мультимедийным центром, бежевым полом, панелями на стенах, ковром на полу и многоуровневым потолком с
На фото: большая изолированная гостиная комната в современном стиле с с книжными шкафами и полками, серыми стенами, светлым паркетным полом, горизонтальным камином, фасадом камина из металла, мультимедийным центром, бежевым полом, панелями на стенах, ковром на полу и многоуровневым потолком с
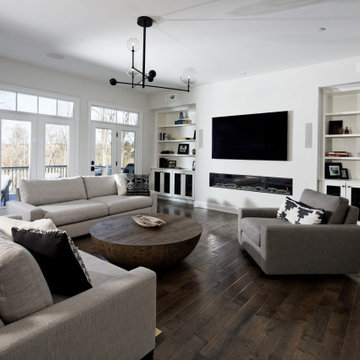
На фото: большая открытая гостиная комната в классическом стиле с белыми стенами, горизонтальным камином, телевизором на стене, коричневым полом, темным паркетным полом, фасадом камина из металла и панелями на стенах
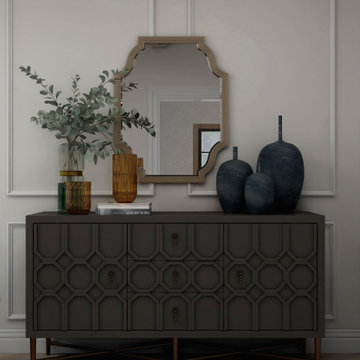
this living room design featured uniquely designed wall panels that adds a more refined and elegant look to the exposed beams and traditional fireplace design.
the Vis-à-vis sofa positioning creates an open layout with easy access and circulation for anyone going in or out of the living room. With this room we opted to add a soft pop of color but keeping the neutral color palette thus the dark green sofa that added the needed warmth and depth to the room.
Finally, we believe that there is nothing better to add to a home than one's own memories, this is why we created a gallery wall featuring family and loved ones photos as the final touch to add the homey feeling to this room.
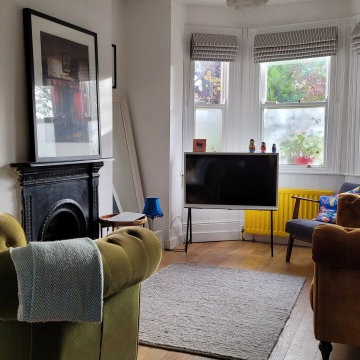
На фото: гостиная комната в викторианском стиле с белыми стенами, светлым паркетным полом, стандартным камином, фасадом камина из металла, отдельно стоящим телевизором, коричневым полом и панелями на стенах с
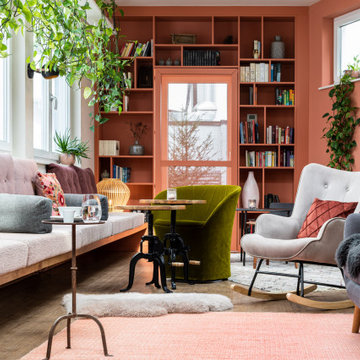
Wohlfühloase in wildem Design sorgt für Wohlfühlfaktor.
Durch das gelungene und stilsichere Design der Hausherrin entstand hier eine richtige Wohlfühloase wo man sich gerne trifft zum diskutieren, philosophieren, lesen, entspannen, geniessen - zu einfach Allem was einem den Alltag vergessen lässt und einemfür ein "wohliges" Gefühl sorgt. Die lange Bank in wildem Nussbaum, das Bücherregal in rosa, die Pflanzendeko von der Decke, die Schwarzwaldtanne als moderne 3D-Wandverkleidung - hier findet sich alles was man so nicht direkt erwartet... im Endeffekt Glückseligkeit pur.
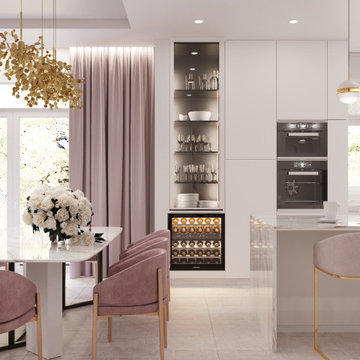
Потрясающая современная гостиная выполнена в светлых и воздушных бежево-розовых тонах, золотой декор добавляет роскоши этому помещению а черные детали камина - глубину.
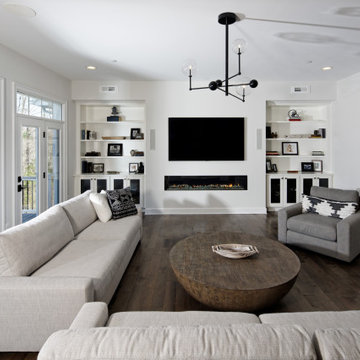
На фото: большая открытая гостиная комната в классическом стиле с белыми стенами, горизонтальным камином, телевизором на стене, коричневым полом, темным паркетным полом, фасадом камина из металла и панелями на стенах с

Modern Living Room and Kitchen Interior Design Rendering. Which have sofa, painting on the wall, small table, blue carpet in the living room area by interior design firms. In the kitchen area there is white build-in cabinet , kitchen with island, chairs , fridge, plant in side of sofa, sink on the island, pendant light.
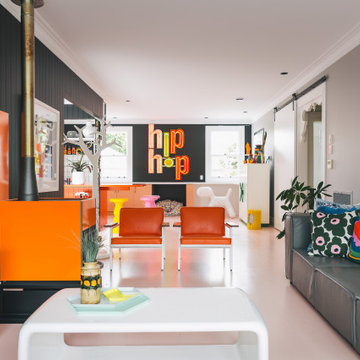
Murphys Road is a renovation in a 1906 Villa designed to compliment the old features with new and modern twist. Innovative colours and design concepts are used to enhance spaces and compliant family living. This award winning space has been featured in magazines and websites all around the world. It has been heralded for it's use of colour and design in inventive and inspiring ways.
Designed by New Zealand Designer, Alex Fulton of Alex Fulton Design
Photographed by Duncan Innes for Homestyle Magazine
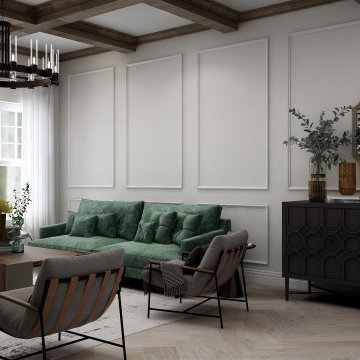
this living room design featured uniquely designed wall panels that adds a more refined and elegant look to the exposed beams and traditional fireplace design.
the Vis-à-vis sofa positioning creates an open layout with easy access and circulation for anyone going in or out of the living room. With this room we opted to add a soft pop of color but keeping the neutral color palette thus the dark green sofa that added the needed warmth and depth to the room.
Finally, we believe that there is nothing better to add to a home than one's own memories, this is why we created a gallery wall featuring family and loved ones photos as the final touch to add the homey feeling to this room.
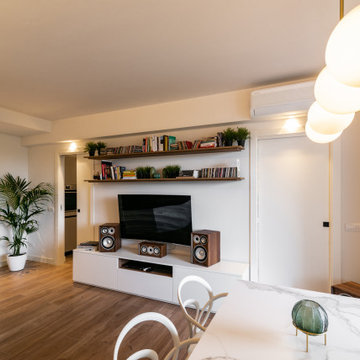
Источник вдохновения для домашнего уюта: парадная, изолированная гостиная комната среднего размера в современном стиле с белыми стенами, полом из керамогранита, стандартным камином, фасадом камина из металла, мультимедийным центром, коричневым полом, потолком из вагонки и панелями на стенах
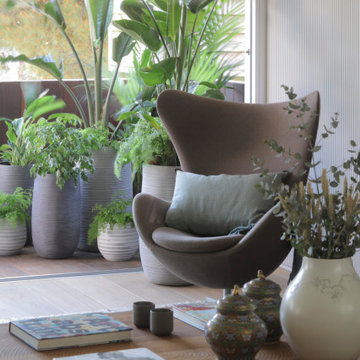
Источник вдохновения для домашнего уюта: большая открытая гостиная комната в современном стиле с с книжными шкафами и полками, серыми стенами, светлым паркетным полом, горизонтальным камином, фасадом камина из металла, мультимедийным центром, бежевым полом, панелями на стенах и ковром на полу
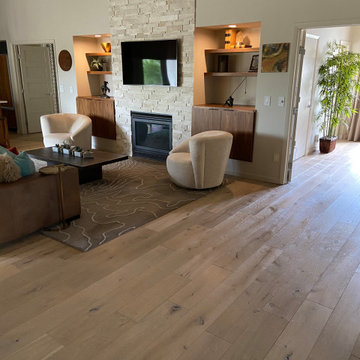
Balboa Oak Hardwood– The Alta Vista Hardwood Flooring is a return to vintage European Design. These beautiful classic and refined floors are crafted out of French White Oak, a premier hardwood species that has been used for everything from flooring to shipbuilding over the centuries due to its stability.
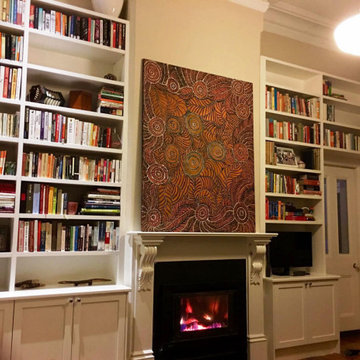
Traditional bookshelves, homely feel for family room.
Источник вдохновения для домашнего уюта: большая открытая гостиная комната в классическом стиле с с книжными шкафами и полками, белыми стенами, светлым паркетным полом, стандартным камином, фасадом камина из металла, мультимедийным центром, желтым полом, многоуровневым потолком и панелями на стенах
Источник вдохновения для домашнего уюта: большая открытая гостиная комната в классическом стиле с с книжными шкафами и полками, белыми стенами, светлым паркетным полом, стандартным камином, фасадом камина из металла, мультимедийным центром, желтым полом, многоуровневым потолком и панелями на стенах
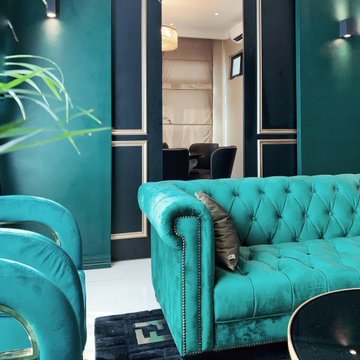
?Residential ideas create the perfect relaxation space in your home.?
Стильный дизайн: большая парадная, изолированная гостиная комната в стиле шебби-шик с зелеными стенами, полом из керамической плитки, фасадом камина из металла, мультимедийным центром, бежевым полом, кессонным потолком и панелями на стенах без камина - последний тренд
Стильный дизайн: большая парадная, изолированная гостиная комната в стиле шебби-шик с зелеными стенами, полом из керамической плитки, фасадом камина из металла, мультимедийным центром, бежевым полом, кессонным потолком и панелями на стенах без камина - последний тренд
Гостиная с фасадом камина из металла и панелями на стенах – фото дизайна интерьера
1

