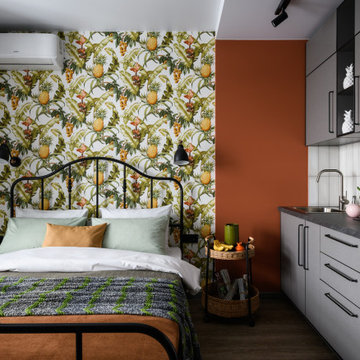Гостиная с оранжевыми стенами – фото дизайна интерьера
Сортировать:
Бюджет
Сортировать:Популярное за сегодня
1 - 20 из 2 474 фото
1 из 2
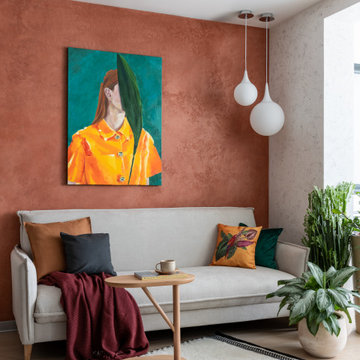
Отделка стен выполнена декоративной штукатуркой, после перепланировки в квартире получились две гостиные.
Источник вдохновения для домашнего уюта: гостиная комната среднего размера в современном стиле с оранжевыми стенами и бежевым полом
Источник вдохновения для домашнего уюта: гостиная комната среднего размера в современном стиле с оранжевыми стенами и бежевым полом

Пример оригинального дизайна: гостиная комната в стиле фьюжн с оранжевыми стенами, ковровым покрытием, фасадом камина из плитки, белым полом, обоями на стенах и красивыми шторами
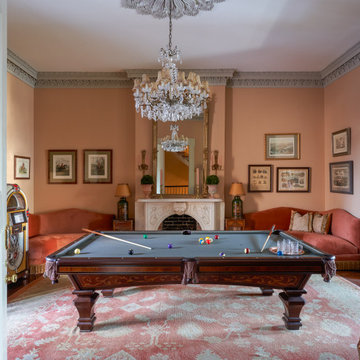
This venerable 1840’s townhouse has a youthful owner who loves vibrant color and the folds of fabric. Part whimsy and part serious, these rooms are filled weekend after weekend with family and friends. Out of town guests love the simple old dependency rooms, once intended for servants and rowdy 19th century boys. The trick was to use every alcove and passageway to create places for gathering. No question the billiard table conjures up fabled Southern habits of idling. Just in case that sounds too serious, throw in a jukebox stocked with vintage country and rock. High style doesn’t mean the good times don’t roll.
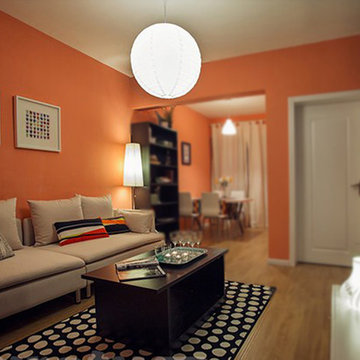
На фото: парадная, изолированная гостиная комната среднего размера в стиле неоклассика (современная классика) с оранжевыми стенами, светлым паркетным полом, отдельно стоящим телевизором и коричневым полом без камина
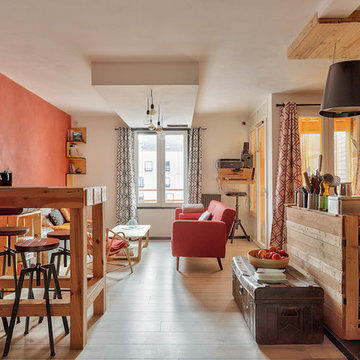
PictHouse
Источник вдохновения для домашнего уюта: открытая гостиная комната в стиле рустика с оранжевыми стенами, светлым паркетным полом и бежевым полом
Источник вдохновения для домашнего уюта: открытая гостиная комната в стиле рустика с оранжевыми стенами, светлым паркетным полом и бежевым полом

Working with a long time resident, creating a unified look out of the varied styles found in the space while increasing the size of the home was the goal of this project.
Both of the home’s bathrooms were renovated to further the contemporary style of the space, adding elements of color as well as modern bathroom fixtures. Further additions to the master bathroom include a frameless glass door enclosure, green wall tiles, and a stone bar countertop with wall-mounted faucets.
The guest bathroom uses a more minimalistic design style, employing a white color scheme, free standing sink and a modern enclosed glass shower.
The kitchen maintains a traditional style with custom white kitchen cabinets, a Carrera marble countertop, banquet seats and a table with blue accent walls that add a splash of color to the space.
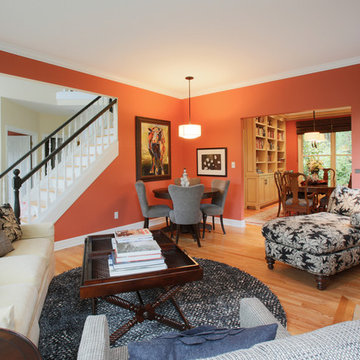
My clients favorite place to read, her chaise lounge. Also, the dining room built-ins in the dining room were designed with a dual purpose, to house not only china, but books. Why not dine surrounded by what you love!
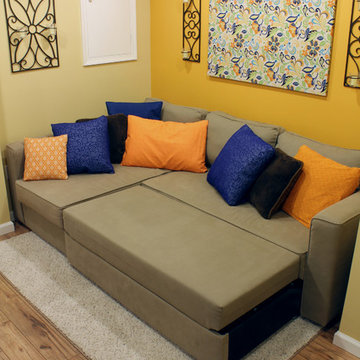
This entryway and living area are part of an adventuresome project my wife and I embarked upon to create a complete apartment in the basement of our townhouse. We designed a floor plan that creatively and efficiently used all of the 385-square-foot-space, without sacrificing beauty, comfort or function – and all without breaking the bank! To maximize our budget, we did the work ourselves and added everything from thrift store finds to DIY wall art to bring it all together.
We wanted to pack as much functionality into this space as possible so we were thrilled to find this couch which converts into a full bed.
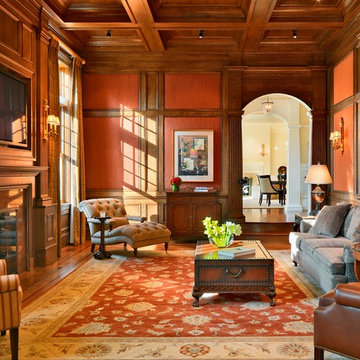
Photography by Richard Mandelkorn
На фото: изолированная гостиная комната:: освещение в классическом стиле с оранжевыми стенами, паркетным полом среднего тона, стандартным камином и телевизором на стене
На фото: изолированная гостиная комната:: освещение в классическом стиле с оранжевыми стенами, паркетным полом среднего тона, стандартным камином и телевизором на стене
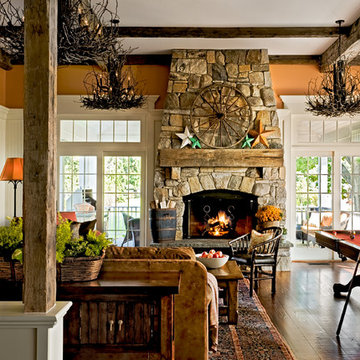
Country Home. Photographer: Rob Karosis
Свежая идея для дизайна: гостиная комната в классическом стиле с оранжевыми стенами и фасадом камина из камня - отличное фото интерьера
Свежая идея для дизайна: гостиная комната в классическом стиле с оранжевыми стенами и фасадом камина из камня - отличное фото интерьера
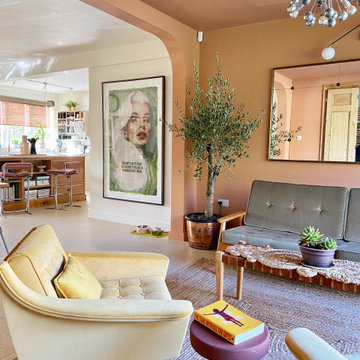
Relaxed family space. Mixing Colours & Textures. Restructure of Garden Room
На фото: гостиная комната среднего размера:: освещение в скандинавском стиле с оранжевыми стенами и паркетным полом среднего тона с
На фото: гостиная комната среднего размера:: освещение в скандинавском стиле с оранжевыми стенами и паркетным полом среднего тона с
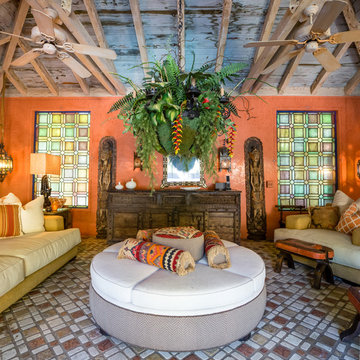
Источник вдохновения для домашнего уюта: большая гостиная комната в средиземноморском стиле с полом из терракотовой плитки, оранжевыми стенами и разноцветным полом

Architect: DeNovo Architects, Interior Design: Sandi Guilfoil of HomeStyle Interiors, Landscape Design: Yardscapes, Photography by James Kruger, LandMark Photography
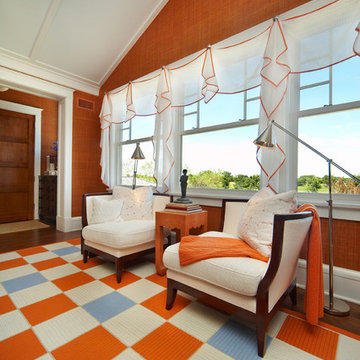
KA Design Group.
Пример оригинального дизайна: гостиная комната в современном стиле с оранжевыми стенами, разноцветным полом и ковровым покрытием
Пример оригинального дизайна: гостиная комната в современном стиле с оранжевыми стенами, разноцветным полом и ковровым покрытием
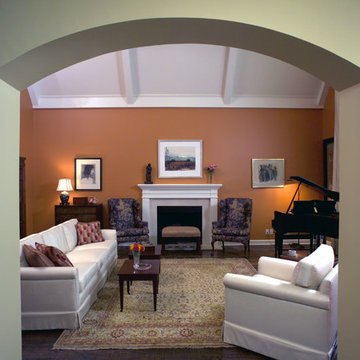
Пример оригинального дизайна: парадная, изолированная гостиная комната среднего размера в классическом стиле с оранжевыми стенами, темным паркетным полом, стандартным камином, фасадом камина из штукатурки и коричневым полом без телевизора
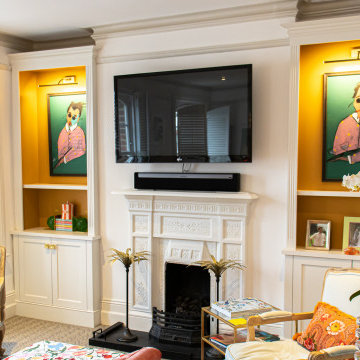
Statement Alcove Units, Hammersmith
- Fluted posts
- Modern shaker doors
- Pre-finished EGGER carcasses
- Brass picture lights
- Boutique cabinet knobs
- Socket access through cupboards
- Colour matched skirting
- Period cornice
- Spray finished in white

Dane and his team were originally hired to shift a few rooms around when the homeowners' son left for college. He created well-functioning spaces for all, spreading color along the way. And he didn't waste a thing.
Project designed by Boston interior design studio Dane Austin Design. They serve Boston, Cambridge, Hingham, Cohasset, Newton, Weston, Lexington, Concord, Dover, Andover, Gloucester, as well as surrounding areas.
For more about Dane Austin Design, click here: https://daneaustindesign.com/
To learn more about this project, click here:
https://daneaustindesign.com/south-end-brownstone
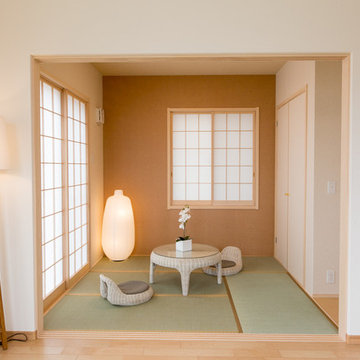
Источник вдохновения для домашнего уюта: маленькая парадная, изолированная гостиная комната в восточном стиле с оранжевыми стенами и татами без камина, телевизора для на участке и в саду
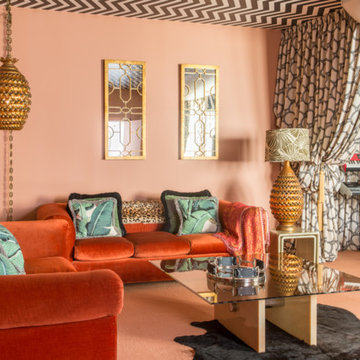
На фото: открытая гостиная комната среднего размера в стиле фьюжн с музыкальной комнатой, оранжевыми стенами, ковровым покрытием и оранжевым полом с
Гостиная с оранжевыми стенами – фото дизайна интерьера
1


