Гостиная с оранжевыми стенами и паркетным полом среднего тона – фото дизайна интерьера
Сортировать:
Бюджет
Сортировать:Популярное за сегодня
1 - 20 из 506 фото
1 из 3

This lovely home began as a complete remodel to a 1960 era ranch home. Warm, sunny colors and traditional details fill every space. The colorful gazebo overlooks the boccii court and a golf course. Shaded by stately palms, the dining patio is surrounded by a wrought iron railing. Hand plastered walls are etched and styled to reflect historical architectural details. The wine room is located in the basement where a cistern had been.
Project designed by Susie Hersker’s Scottsdale interior design firm Design Directives. Design Directives is active in Phoenix, Paradise Valley, Cave Creek, Carefree, Sedona, and beyond.
For more about Design Directives, click here: https://susanherskerasid.com/

The Living Room is inspired by the Federal style. The elaborate plaster ceiling was designed by Tom Felton and fabricated by Foster Reeve's Studio. Coffers and ornament are derived from the classic details interpreted at the time of the early American colonies. The mantle was also designed by Tom to continue the theme of the room. Chris Cooper photographer.

Стильный дизайн: большая двухуровневая гостиная комната в стиле ретро с оранжевыми стенами, паркетным полом среднего тона, горизонтальным камином, фасадом камина из кирпича и телевизором на стене - последний тренд
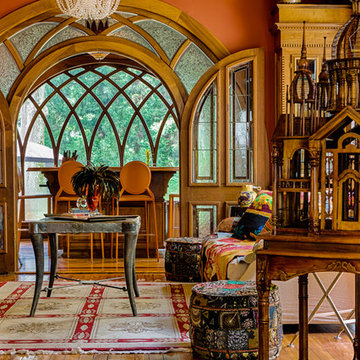
Doug Sturgess Photography taken in the West End Atlanta,
Barbara English Interior Design,
Cool Chairz -contemporary orange bar stools,
Westside Foundry - rug,
cabinets, windows and floors all custom and original to the house

Dane and his team were originally hired to shift a few rooms around when the homeowners' son left for college. He created well-functioning spaces for all, spreading color along the way. And he didn't waste a thing.
Project designed by Boston interior design studio Dane Austin Design. They serve Boston, Cambridge, Hingham, Cohasset, Newton, Weston, Lexington, Concord, Dover, Andover, Gloucester, as well as surrounding areas.
For more about Dane Austin Design, click here: https://daneaustindesign.com/
To learn more about this project, click here:
https://daneaustindesign.com/south-end-brownstone
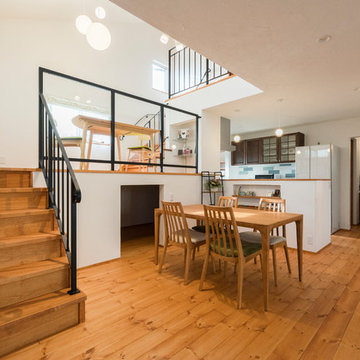
スキップフロアの下は大容量の収納スペースに!
На фото: открытая гостиная комната в восточном стиле с оранжевыми стенами, паркетным полом среднего тона, отдельно стоящим телевизором и бежевым полом без камина
На фото: открытая гостиная комната в восточном стиле с оранжевыми стенами, паркетным полом среднего тона, отдельно стоящим телевизором и бежевым полом без камина
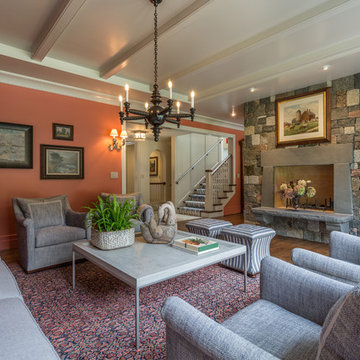
Lowell Custom Homes, Lake Geneva, WI., The living room is inviting and warm with coral walls reflecting the custom color mix of the stone fireplace. Shaped stone slabs fireplace surround reflect the craftsman style. The ceiling has a beamed cove and is painted with a high sheen white. There is a comfortable seating area and another stone niche beside the fireplace for the television.
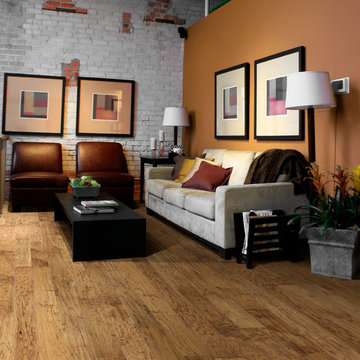
Hardwood Floors Chaparral, Branding Iron color. To see the rest of the colors in the collection visit HallmarkFloors.com or contact us to order your new floors today!
Hallmark Floors Chaparral Branding Iron
CHAPARRAL COLLECTION URL http://hallmarkfloors.com/hallmark-hardwoods/chaparral-hardwood-collection/
Simply Original
Features true North American species from the northern hardwood forest region, prized for its slow-growth hardwood timber, and smooth, tight-graining characteristics. The hardwood plank faces are hand crafted and factory finished in a warm array of natural and rich colors.
How does our floor measure up?
Seven inch-wide planks with longer random lengths up to 6 feet create expansive and timeless visuals. The competition is primarily providing random length of up to only 4 feet.
Simply Better…Discover Why.
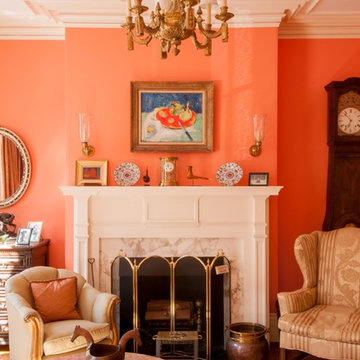
Christopher Schuch
Свежая идея для дизайна: парадная гостиная комната в классическом стиле с оранжевыми стенами, паркетным полом среднего тона, стандартным камином и фасадом камина из камня - отличное фото интерьера
Свежая идея для дизайна: парадная гостиная комната в классическом стиле с оранжевыми стенами, паркетным полом среднего тона, стандартным камином и фасадом камина из камня - отличное фото интерьера
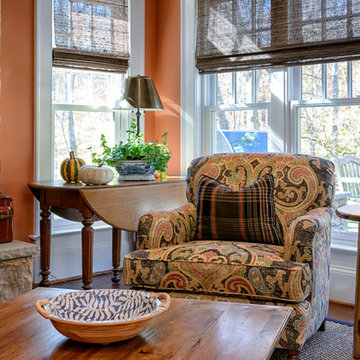
Maxine Schnitzer
Идея дизайна: гостиная комната в классическом стиле с оранжевыми стенами, паркетным полом среднего тона, стандартным камином и фасадом камина из камня
Идея дизайна: гостиная комната в классическом стиле с оранжевыми стенами, паркетным полом среднего тона, стандартным камином и фасадом камина из камня
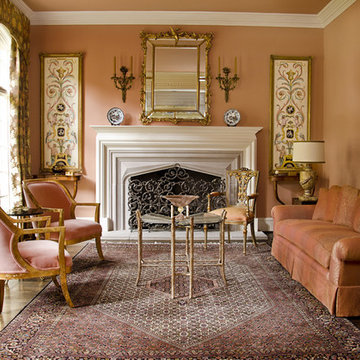
Идея дизайна: парадная, изолированная гостиная комната среднего размера в классическом стиле с оранжевыми стенами, паркетным полом среднего тона, стандартным камином и фасадом камина из дерева без телевизора
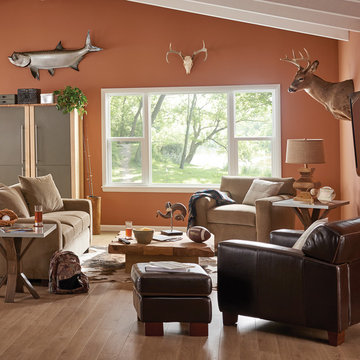
На фото: маленькая открытая гостиная комната в стиле фьюжн с оранжевыми стенами, паркетным полом среднего тона, телевизором на стене и коричневым полом без камина для на участке и в саду с
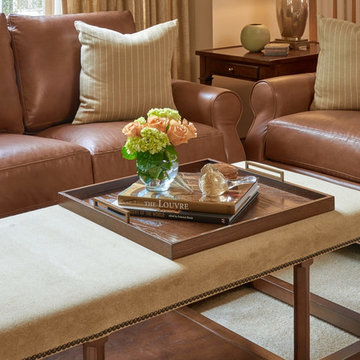
Soft earthtones of brown, grey, beige, and gold bring warmth to this clean, traditional living room. We created an inviting and elegant space using warm woods, custom fabrics, modern artwork, and chic lighting. This timeless interior design offers our clients a functional and beautiful living room, perfect to entertain guests or just have a quiet night in with the family.
Designed by Michelle Yorke Interiors who also serves Seattle’s Eastside suburbs from Mercer Island all the way through Issaquah.
For more about Michelle Yorke, click here: https://michelleyorkedesign.com/
To learn more about this project, click here: https://michelleyorkedesign.com/grousemont-estates/
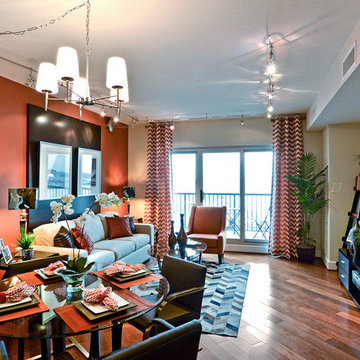
Mike Irby Photography
Источник вдохновения для домашнего уюта: маленькая открытая гостиная комната в современном стиле с оранжевыми стенами, паркетным полом среднего тона и телевизором на стене для на участке и в саду
Источник вдохновения для домашнего уюта: маленькая открытая гостиная комната в современном стиле с оранжевыми стенами, паркетным полом среднего тона и телевизором на стене для на участке и в саду
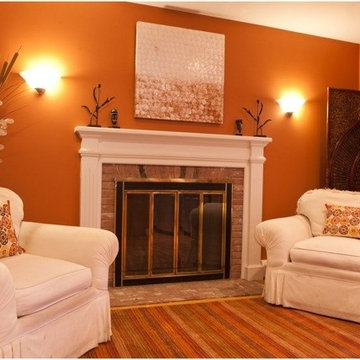
After view of the family room (sitting area) portion of a kitchen, dining room, seating area remodel. Robyn Ivy Photography.
Стильный дизайн: парадная, изолированная гостиная комната среднего размера в классическом стиле с оранжевыми стенами, паркетным полом среднего тона, стандартным камином, фасадом камина из кирпича и коричневым полом без телевизора - последний тренд
Стильный дизайн: парадная, изолированная гостиная комната среднего размера в классическом стиле с оранжевыми стенами, паркетным полом среднего тона, стандартным камином, фасадом камина из кирпича и коричневым полом без телевизора - последний тренд
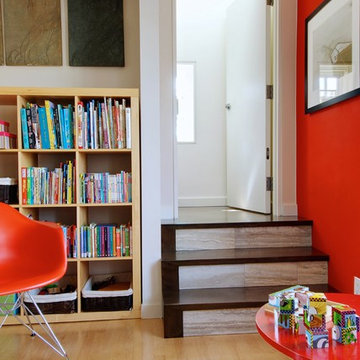
Design: Wanda Ely Architect // Photography: Andrew Snow // © Houzz 2012
Пример оригинального дизайна: гостиная комната в стиле неоклассика (современная классика) с с книжными шкафами и полками, оранжевыми стенами, паркетным полом среднего тона и акцентной стеной
Пример оригинального дизайна: гостиная комната в стиле неоклассика (современная классика) с с книжными шкафами и полками, оранжевыми стенами, паркетным полом среднего тона и акцентной стеной
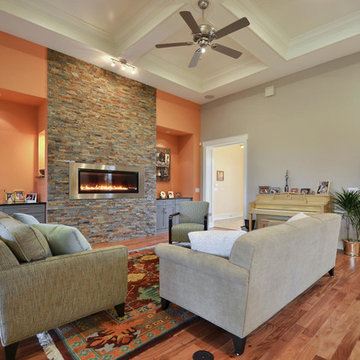
Twisted Tours
На фото: открытая гостиная комната среднего размера в стиле неоклассика (современная классика) с паркетным полом среднего тона, горизонтальным камином, фасадом камина из камня и оранжевыми стенами без телевизора
На фото: открытая гостиная комната среднего размера в стиле неоклассика (современная классика) с паркетным полом среднего тона, горизонтальным камином, фасадом камина из камня и оранжевыми стенами без телевизора
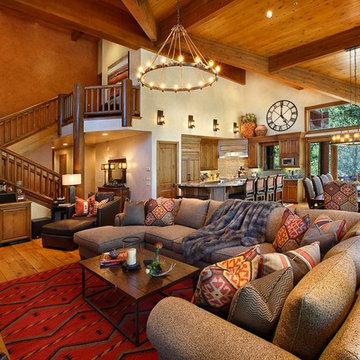
Jim Fairchild / Fairchild Creative, Inc.
Источник вдохновения для домашнего уюта: огромная открытая гостиная комната в стиле фьюжн с оранжевыми стенами, паркетным полом среднего тона, стандартным камином, фасадом камина из камня и мультимедийным центром
Источник вдохновения для домашнего уюта: огромная открытая гостиная комната в стиле фьюжн с оранжевыми стенами, паркетным полом среднего тона, стандартным камином, фасадом камина из камня и мультимедийным центром
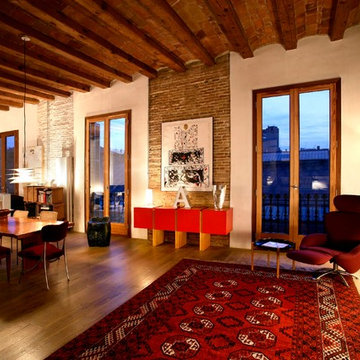
Juli Capella-Natalia Tubella
На фото: гостиная комната в современном стиле с оранжевыми стенами и паркетным полом среднего тона
На фото: гостиная комната в современном стиле с оранжевыми стенами и паркетным полом среднего тона
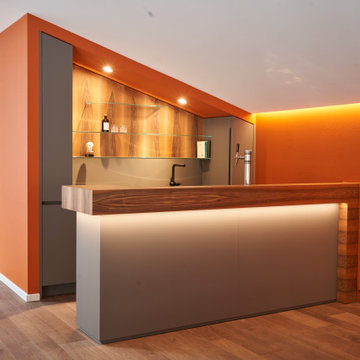
Пример оригинального дизайна: огромная парадная, открытая гостиная комната в современном стиле с оранжевыми стенами, паркетным полом среднего тона, стандартным камином, фасадом камина из бетона и серым полом
Гостиная с оранжевыми стенами и паркетным полом среднего тона – фото дизайна интерьера
1

