Гостиная с коричневым полом – фото дизайна интерьера
Сортировать:
Бюджет
Сортировать:Популярное за сегодня
21 - 40 из 169 067 фото
1 из 4
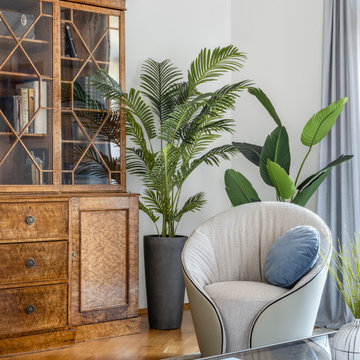
В современный интерьер прекрасно вписался антикварный библиотечный шкаф
Пример оригинального дизайна: большая гостиная комната в классическом стиле с с книжными шкафами и полками, серыми стенами, паркетным полом среднего тона, зоной отдыха и коричневым полом
Пример оригинального дизайна: большая гостиная комната в классическом стиле с с книжными шкафами и полками, серыми стенами, паркетным полом среднего тона, зоной отдыха и коричневым полом

Диван в центре гостиной отлично зонирует пространство. При этом не Делает его невероятно уютным.
Источник вдохновения для домашнего уюта: парадная, открытая гостиная комната среднего размера в стиле лофт с красными стенами, темным паркетным полом, отдельно стоящим телевизором, коричневым полом, кирпичными стенами и горчичным диваном
Источник вдохновения для домашнего уюта: парадная, открытая гостиная комната среднего размера в стиле лофт с красными стенами, темным паркетным полом, отдельно стоящим телевизором, коричневым полом, кирпичными стенами и горчичным диваном
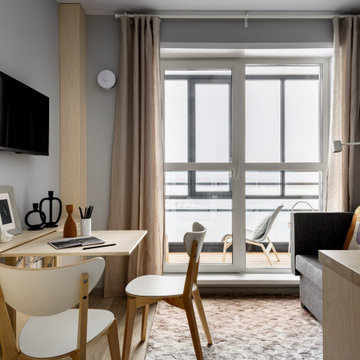
Идея дизайна: открытая гостиная комната в современном стиле с серыми стенами, телевизором на стене и коричневым полом
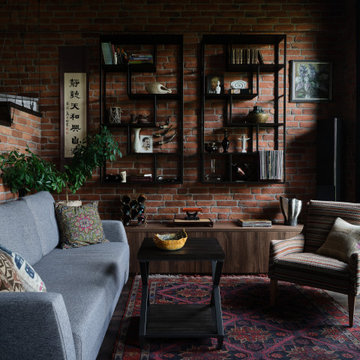
Источник вдохновения для домашнего уюта: гостиная комната среднего размера в стиле лофт с кирпичными стенами, акцентной стеной, красными стенами, темным паркетным полом и коричневым полом
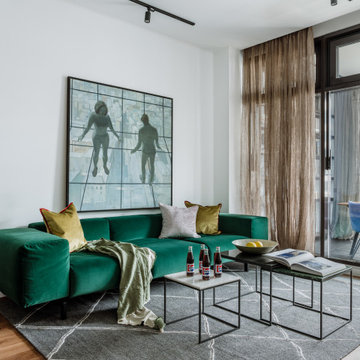
Апартаменты для временного проживания семьи из двух человек в ЖК TriBeCa. Интерьеры выполнены в современном стиле. Дизайн в проекте получился лаконичный, спокойный, но с интересными акцентами, изящно дополняющими общую картину. Зеркальные панели в прихожей увеличивают пространство, смотрятся стильно и оригинально. Современные картины в гостиной и спальне дополняют общую композицию и объединяют все цвета и полутона, которые мы использовали, создавая гармоничное пространство
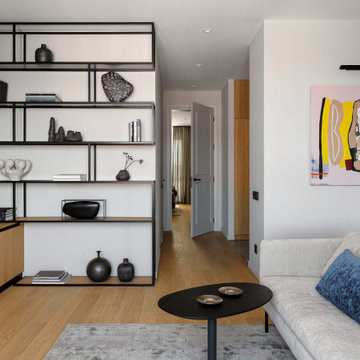
Гостиная-кухня с деталями midcentury
Пример оригинального дизайна: гостиная комната среднего размера в современном стиле с серыми стенами, паркетным полом среднего тона и коричневым полом
Пример оригинального дизайна: гостиная комната среднего размера в современном стиле с серыми стенами, паркетным полом среднего тона и коричневым полом
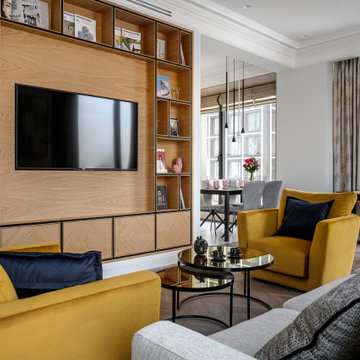
На фото: гостиная комната в современном стиле с серыми стенами, паркетным полом среднего тона, телевизором на стене и коричневым полом с
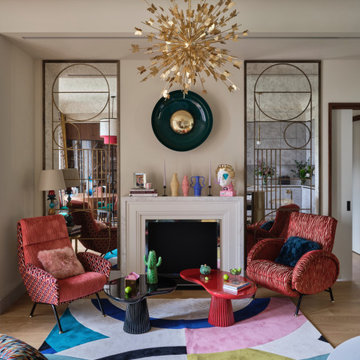
Идея дизайна: огромная гостиная комната в стиле фьюжн с бежевыми стенами, паркетным полом среднего тона, стандартным камином и коричневым полом

Гостиная фото
Стильный дизайн: парадная, открытая гостиная комната в стиле модернизм с белыми стенами, паркетным полом среднего тона и коричневым полом - последний тренд
Стильный дизайн: парадная, открытая гостиная комната в стиле модернизм с белыми стенами, паркетным полом среднего тона и коричневым полом - последний тренд
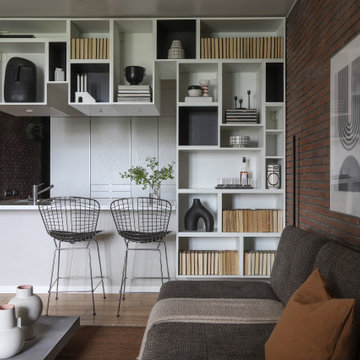
Идея дизайна: открытая гостиная комната в современном стиле с коричневыми стенами, коричневым полом и кирпичными стенами
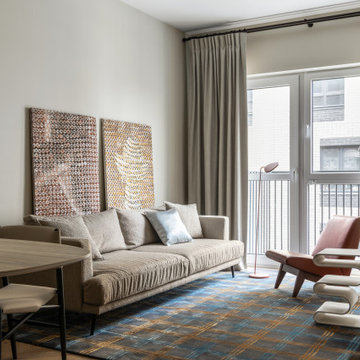
На фото: открытая гостиная комната в современном стиле с серыми стенами, паркетным полом среднего тона и коричневым полом с

PropertyLab+art
На фото: открытая, парадная гостиная комната среднего размера в стиле кантри с бежевыми стенами, стандартным камином, фасадом камина из штукатурки, паркетным полом среднего тона и коричневым полом с
На фото: открытая, парадная гостиная комната среднего размера в стиле кантри с бежевыми стенами, стандартным камином, фасадом камина из штукатурки, паркетным полом среднего тона и коричневым полом с

This modern farmhouse located outside of Spokane, Washington, creates a prominent focal point among the landscape of rolling plains. The composition of the home is dominated by three steep gable rooflines linked together by a central spine. This unique design evokes a sense of expansion and contraction from one space to the next. Vertical cedar siding, poured concrete, and zinc gray metal elements clad the modern farmhouse, which, combined with a shop that has the aesthetic of a weathered barn, creates a sense of modernity that remains rooted to the surrounding environment.
The Glo double pane A5 Series windows and doors were selected for the project because of their sleek, modern aesthetic and advanced thermal technology over traditional aluminum windows. High performance spacers, low iron glass, larger continuous thermal breaks, and multiple air seals allows the A5 Series to deliver high performance values and cost effective durability while remaining a sophisticated and stylish design choice. Strategically placed operable windows paired with large expanses of fixed picture windows provide natural ventilation and a visual connection to the outdoors.

Living room featuring modern steel and wood fireplace wall with upper-level loft and horizontal round bar railings.
Floating Stairs and Railings by Keuka Studios
www.Keuka-Studios.com

Previously used as an office, this space had an awkwardly placed window to the left of the fireplace. By removing the window and building a bookcase to match the existing, the room feels balanced and symmetrical. Panel molding was added (by the homeowner!) and the walls were lacquered a deep navy. Bold modern green lounge chairs and a trio of crystal pendants make this cozy lounge next level. A console with upholstered ottomans keeps cocktails at the ready while adding two additional seats.
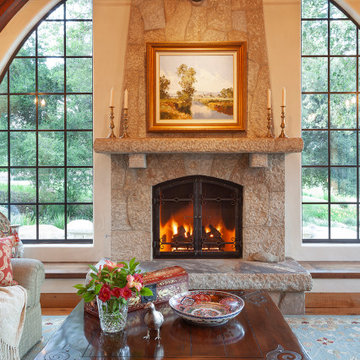
Old World European, Country Cottage. Three separate cottages make up this secluded village over looking a private lake in an old German, English, and French stone villa style. Hand scraped arched trusses, wide width random walnut plank flooring, distressed dark stained raised panel cabinetry, and hand carved moldings make these traditional farmhouse cottage buildings look like they have been here for 100s of years. Newly built of old materials, and old traditional building methods, including arched planked doors, leathered stone counter tops, stone entry, wrought iron straps, and metal beam straps. The Lake House is the first, a Tudor style cottage with a slate roof, 2 bedrooms, view filled living room open to the dining area, all overlooking the lake. The Carriage Home fills in when the kids come home to visit, and holds the garage for the whole idyllic village. This cottage features 2 bedrooms with on suite baths, a large open kitchen, and an warm, comfortable and inviting great room. All overlooking the lake. The third structure is the Wheel House, running a real wonderful old water wheel, and features a private suite upstairs, and a work space downstairs. All homes are slightly different in materials and color, including a few with old terra cotta roofing. Project Location: Ojai, California. Project designed by Maraya Interior Design. From their beautiful resort town of Ojai, they serve clients in Montecito, Hope Ranch, Malibu and Calabasas, across the tri-county area of Santa Barbara, Ventura and Los Angeles, south to Hidden Hills.

Upper East Side Duplex
contractor: Mullins Interiors
photography by Patrick Cline
На фото: изолированная гостиная комната среднего размера:: освещение в стиле неоклассика (современная классика) с белыми стенами, темным паркетным полом, коричневым полом и мультимедийным центром без камина
На фото: изолированная гостиная комната среднего размера:: освещение в стиле неоклассика (современная классика) с белыми стенами, темным паркетным полом, коричневым полом и мультимедийным центром без камина

Transitional/Coastal designed family room space. With custom white linen slipcover sofa in the L-Shape. How gorgeous are these custom Thibaut pattern X-benches along with the navy linen oversize custom tufted ottoman. Lets not forget these custom pillows all to bring in the Coastal vibes our client wished for. Designed by DLT Interiors-Debbie Travin

На фото: гостиная комната в морском стиле с белыми стенами, паркетным полом среднего тона и коричневым полом с

This living room got an upgraded look with the help of new paint, furnishings, fireplace tiling and the installation of a bar area. Our clients like to party and they host very often... so they needed a space off the kitchen where adults can make a cocktail and have a conversation while listening to music. We accomplished this with conversation style seating around a coffee table. We designed a custom built-in bar area with wine storage and beverage fridge, and floating shelves for storing stemware and glasses. The fireplace also got an update with beachy glazed tile installed in a herringbone pattern and a rustic pine mantel. The homeowners are also love music and have a large collection of vinyl records. We commissioned a custom record storage cabinet from Hansen Concepts which is a piece of art and a conversation starter of its own. The record storage unit is made of raw edge wood and the drawers are engraved with the lyrics of the client's favorite songs. It's a masterpiece and will be an heirloom for sure.
Гостиная с коричневым полом – фото дизайна интерьера
2

