Гостиная с полом из известняка и фасадом камина из штукатурки – фото дизайна интерьера
Сортировать:
Бюджет
Сортировать:Популярное за сегодня
1 - 20 из 227 фото
1 из 3
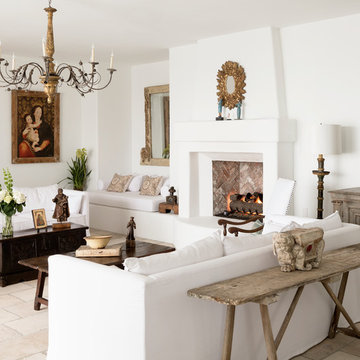
Jack Thompson Photography
На фото: большая парадная, изолированная гостиная комната в средиземноморском стиле с белыми стенами, полом из известняка, стандартным камином и фасадом камина из штукатурки без телевизора
На фото: большая парадная, изолированная гостиная комната в средиземноморском стиле с белыми стенами, полом из известняка, стандартным камином и фасадом камина из штукатурки без телевизора

The large Lounge/Living Room extension on a total Barn Renovation in collaboration with Llama Property Developments. Complete with: Swiss Canterlevered Sky Frame Doors, M Design Gas Firebox, 65' 3D Plasma TV with surround sound, remote control Veluxes with automatic rain censors, Lutron Lighting, & Crestron Home Automation. Indian Stone Tiles with underfloor Heating, beautiful bespoke wooden elements such as Ash Tree coffee table, Black Poplar waney edged LED lit shelving, Handmade large 3mx3m sofa and beautiful Interior Design with calming colour scheme throughout.
This project has won 4 Awards.
Images by Andy Marshall Architectural & Interiors Photography.
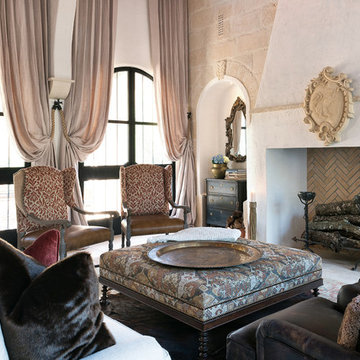
Agnes Lopez of Posewell Studios
На фото: большая парадная, изолированная гостиная комната в средиземноморском стиле с полом из известняка, стандартным камином и фасадом камина из штукатурки без телевизора
На фото: большая парадная, изолированная гостиная комната в средиземноморском стиле с полом из известняка, стандартным камином и фасадом камина из штукатурки без телевизора
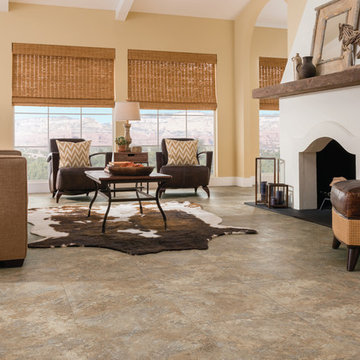
На фото: большая парадная, открытая гостиная комната в стиле неоклассика (современная классика) с полом из известняка, стандартным камином, желтыми стенами, фасадом камина из штукатурки и бежевым полом без телевизора
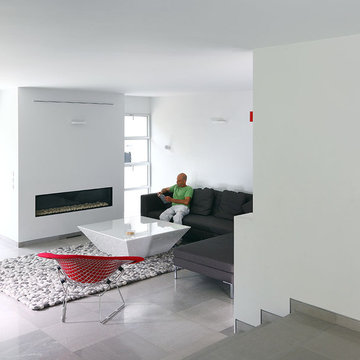
Стильный дизайн: парадная, изолированная гостиная комната среднего размера в стиле модернизм с белыми стенами, полом из известняка, горизонтальным камином, фасадом камина из штукатурки и телевизором на стене - последний тренд
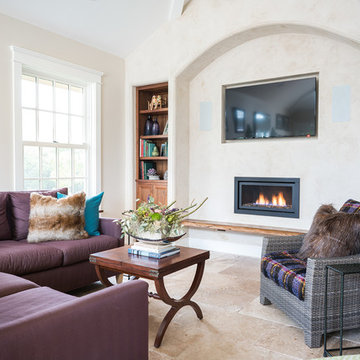
This fireplace wall was designed by listening to the client's need for a transitional look. This comfortable space allows them to escape the daily activities of a busy lifestyle and relax with the latest amenities.
Photo: Joe Kyle
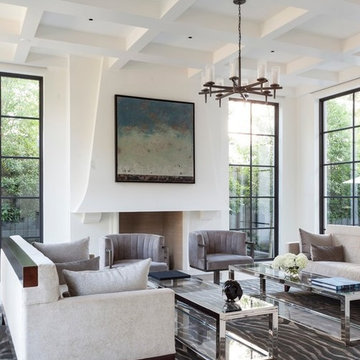
На фото: большая парадная, открытая гостиная комната в стиле модернизм с белыми стенами, полом из известняка, фасадом камина из штукатурки и стандартным камином без телевизора с
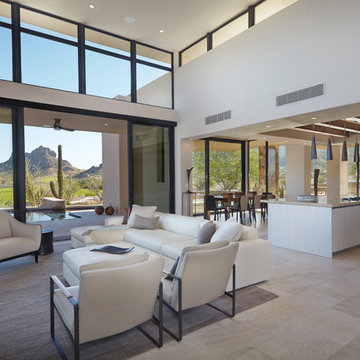
Robin Stancliff
Свежая идея для дизайна: большая открытая гостиная комната в стиле фьюжн с домашним баром, серыми стенами, полом из известняка, угловым камином, фасадом камина из штукатурки и серым полом без телевизора - отличное фото интерьера
Свежая идея для дизайна: большая открытая гостиная комната в стиле фьюжн с домашним баром, серыми стенами, полом из известняка, угловым камином, фасадом камина из штукатурки и серым полом без телевизора - отличное фото интерьера
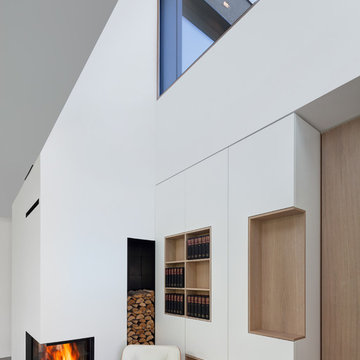
Erich Spahn
Стильный дизайн: маленькая открытая гостиная комната в стиле модернизм с белыми стенами, полом из известняка, угловым камином и фасадом камина из штукатурки для на участке и в саду - последний тренд
Стильный дизайн: маленькая открытая гостиная комната в стиле модернизм с белыми стенами, полом из известняка, угловым камином и фасадом камина из штукатурки для на участке и в саду - последний тренд
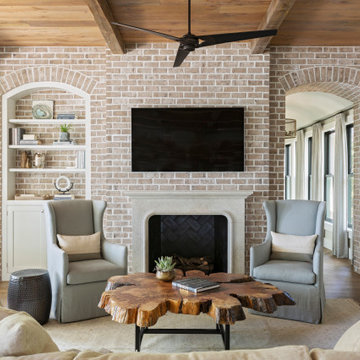
Стильный дизайн: гостиная комната в морском стиле с полом из известняка, стандартным камином, фасадом камина из штукатурки и телевизором на стене - последний тренд
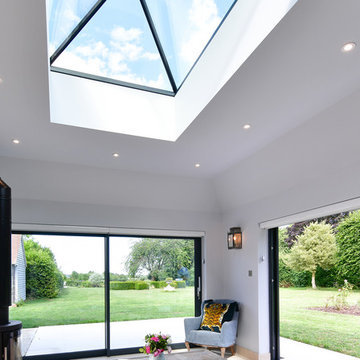
Our clients in Upton Grey, Hampshire decided to build a rear extension to make the most of the stunning views of the countryside. Working closely with our client and their builder Steve Davis Development, we designed, manufactured and installed two sets of Glide S Sliding Doors, a Pure Glass Roof Lantern and a range of Residence 7 Windows.
For all the details of this project, including how we achieved the enviable flush threshold for step-free access to the terrace, read our case study.
If you have a project in mind and would like to talk to one of our project managers, contact us on 01428 748255 info@exactag.co.uk. Arrange a convenient time to pop into our Liphook showroom to view our range of roof glazing, bifold doors, sliding doors, french doors and windows. Our showroom is open 8.30am – 4.30pm Monday to Friday, with Saturday appointments available by request.
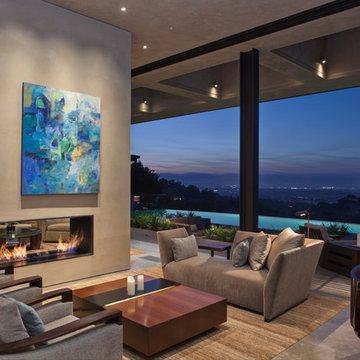
Interior Designer Jacques Saint Dizier
Landscape Architect Dustin Moore of Strata
while with Suzman Cole Design Associates
Frank Paul Perez, Red Lily Studios
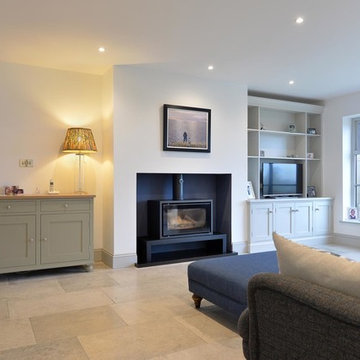
Damian James Bramley, DJB Photography
Стильный дизайн: открытая гостиная комната среднего размера в стиле неоклассика (современная классика) с полом из известняка, печью-буржуйкой, фасадом камина из штукатурки и отдельно стоящим телевизором - последний тренд
Стильный дизайн: открытая гостиная комната среднего размера в стиле неоклассика (современная классика) с полом из известняка, печью-буржуйкой, фасадом камина из штукатурки и отдельно стоящим телевизором - последний тренд
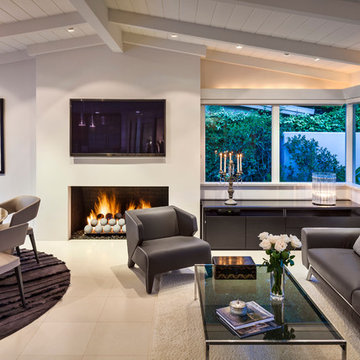
Whole house remodel of a classic beach Mid-Century style bungalow into a modern beach villa.
Architect: Neumann Mendro Andrulaitis
General Contractor: Allen Construction
Photographer: Ciro Coelho
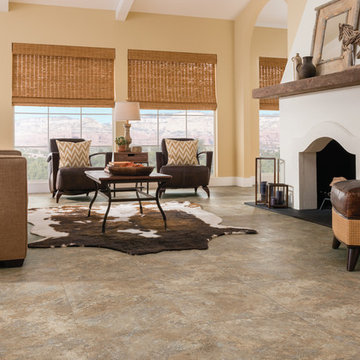
Стильный дизайн: большая открытая гостиная комната в стиле рустика с желтыми стенами, полом из известняка, стандартным камином и фасадом камина из штукатурки без телевизора - последний тренд
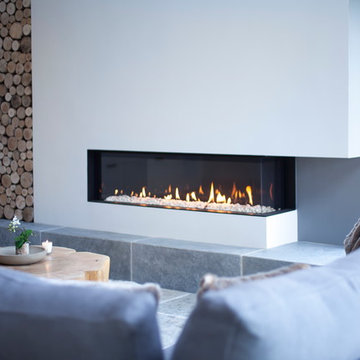
The large Lounge/Living Room extension on a total Barn Renovation in collaboration with Llama Property Developments. Complete with: Swiss Canterlevered Sky Frame Doors, M Design Gas Firebox, 65' 3D Plasma TV with surround sound, remote control Veluxes with automatic rain censors, Lutron Lighting, & Crestron Home Automation. Indian Stone Tiles with underfloor Heating, beautiful bespoke wooden elements such as Ash Tree coffee table, Black Poplar waney edged LED lit shelving, Handmade large 3mx3m sofa and beautiful Interior Design with calming colour scheme throughout.
This project has won 4 Awards.
Images by Andy Marshall Architectural & Interiors Photography.

This 6,500-square-foot one-story vacation home overlooks a golf course with the San Jacinto mountain range beyond. The house has a light-colored material palette—limestone floors, bleached teak ceilings—and ample access to outdoor living areas.
Builder: Bradshaw Construction
Architect: Marmol Radziner
Interior Design: Sophie Harvey
Landscape: Madderlake Designs
Photography: Roger Davies
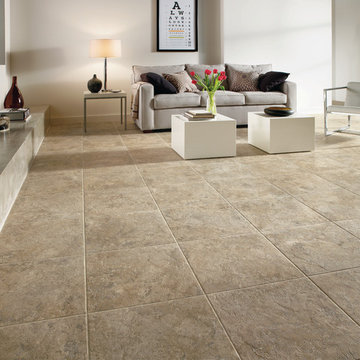
Идея дизайна: парадная, изолированная гостиная комната среднего размера в стиле модернизм с белыми стенами, полом из известняка, стандартным камином и фасадом камина из штукатурки
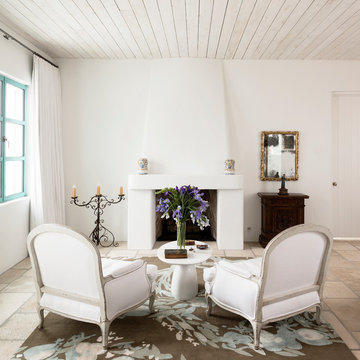
Jack Thompson Photography
На фото: парадная, изолированная гостиная комната среднего размера в средиземноморском стиле с белыми стенами, полом из известняка, стандартным камином и фасадом камина из штукатурки без телевизора
На фото: парадная, изолированная гостиная комната среднего размера в средиземноморском стиле с белыми стенами, полом из известняка, стандартным камином и фасадом камина из штукатурки без телевизора
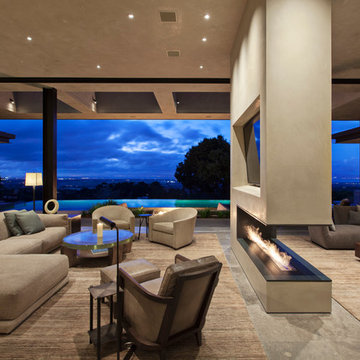
Interior Designer Jacques Saint Dizier
Landscape Architect Dustin Moore of Strata
while with Suzman Cole Design Associates
Frank Paul Perez, Red Lily Studios
Гостиная с полом из известняка и фасадом камина из штукатурки – фото дизайна интерьера
1

