Гостиная с домашним баром – фото дизайна интерьера
Сортировать:
Бюджет
Сортировать:Популярное за сегодня
61 - 80 из 16 570 фото
1 из 4

This Australian-inspired new construction was a successful collaboration between homeowner, architect, designer and builder. The home features a Henrybuilt kitchen, butler's pantry, private home office, guest suite, master suite, entry foyer with concealed entrances to the powder bathroom and coat closet, hidden play loft, and full front and back landscaping with swimming pool and pool house/ADU.

The A7 Series aluminum windows with triple-pane glazing were paired with custom-designed Ultra Lift and Slide doors to provide comfort, efficiency, and seamless design integration of fenestration products. Triple pane glazing units with high-performance spacers, low iron glass, multiple air seals, and a continuous thermal break make these windows and doors incomparable to the traditional aluminum window and door products of the past. Not to mention – these large-scale sliding doors have been fitted with motors hidden in the ceiling, which allow the doors to open flush into wall pockets at the press of a button.
This seamless aluminum door system is a true custom solution for a homeowner that wanted the largest expanses of glass possible to disappear from sight with minimal effort. The enormous doors slide completely out of view, allowing the interior and exterior to blur into a single living space. By integrating the ultra-modern desert home into the surrounding landscape, this residence is able to adapt and evolve as the seasons change – providing a comfortable, beautiful, and luxurious environment all year long.

Fireplace is Xtrordinaire “clean face” style with a stacked stone surround and custom built mantel
Laplante Construction custom built-ins with nickel gap accent walls and natural white oak shelves
Shallow coffered ceiling
4" white oak flooring with natural, water-based finish

Mid century inspired design living room with a built-in cabinet system made out of Walnut wood.
Custom made to fit all the low-fi electronics and exact fit for speakers.
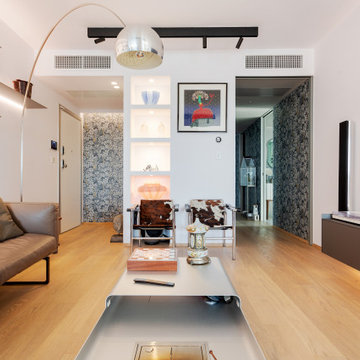
На фото: большая открытая гостиная комната в стиле модернизм с домашним баром, белыми стенами, светлым паркетным полом и телевизором на стене с
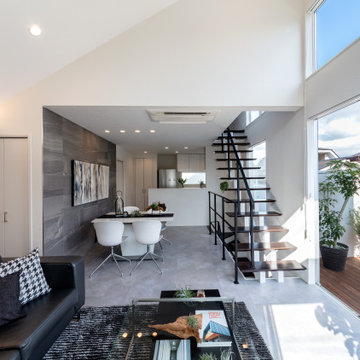
インドアとアウトドアがボーダーレスなリビング。
リビングインのスケルトン階段が陽ざしを美しい
スリットに刻む。
Источник вдохновения для домашнего уюта: открытая гостиная комната среднего размера в стиле модернизм с домашним баром и серыми стенами
Источник вдохновения для домашнего уюта: открытая гостиная комната среднего размера в стиле модернизм с домашним баром и серыми стенами

Стильный дизайн: открытая гостиная комната в стиле рустика с домашним баром, бежевыми стенами, стандартным камином, фасадом камина из камня и телевизором на стене - последний тренд

Inspired by the majesty of the Northern Lights and this family's everlasting love for Disney, this home plays host to enlighteningly open vistas and playful activity. Like its namesake, the beloved Sleeping Beauty, this home embodies family, fantasy and adventure in their truest form. Visions are seldom what they seem, but this home did begin 'Once Upon a Dream'. Welcome, to The Aurora.

Идея дизайна: изолированная гостиная комната среднего размера в стиле кантри с домашним баром, белыми стенами, ковровым покрытием и бежевым полом

IMG
На фото: открытая гостиная комната в современном стиле с домашним баром, бежевыми стенами, светлым паркетным полом, телевизором на стене и ковром на полу без камина
На фото: открытая гостиная комната в современном стиле с домашним баром, бежевыми стенами, светлым паркетным полом, телевизором на стене и ковром на полу без камина

A prior great room addition was made more open and functional with an optimal seating arrangement, flexible furniture options. The brick wall ties the space to the original portion of the home, as well as acting as a focal point.
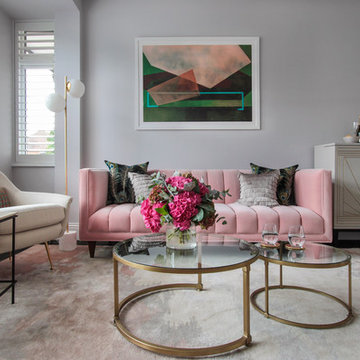
Источник вдохновения для домашнего уюта: изолированная гостиная комната среднего размера:: освещение в современном стиле с домашним баром, белыми стенами, темным паркетным полом и коричневым полом
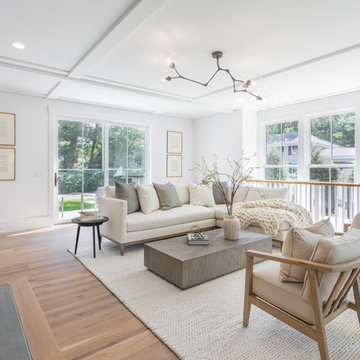
Пример оригинального дизайна: большая открытая гостиная комната в стиле кантри с домашним баром, белыми стенами, светлым паркетным полом, стандартным камином, фасадом камина из камня и бежевым полом

Mountain Peek is a custom residence located within the Yellowstone Club in Big Sky, Montana. The layout of the home was heavily influenced by the site. Instead of building up vertically the floor plan reaches out horizontally with slight elevations between different spaces. This allowed for beautiful views from every space and also gave us the ability to play with roof heights for each individual space. Natural stone and rustic wood are accented by steal beams and metal work throughout the home.
(photos by Whitney Kamman)
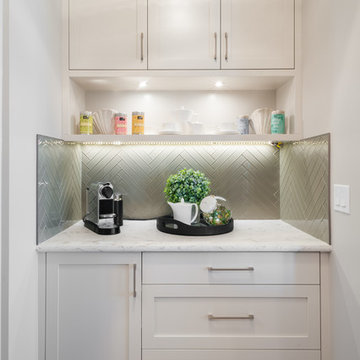
На фото: гостиная комната в современном стиле с домашним баром, белыми стенами, паркетным полом среднего тона и коричневым полом с

hot rolled steel at fireplace • cypress Tex-Gap at TV surround • 80" television • reclaimed barn wood beams • Benjamin Moore hc 170 "stonington gray" paint in eggshell at walls • LED lighting along beam • Ergon Wood Talk Series 9 x 36 floor tile • photography by Paul Finkel 2017

Open Concept Great Room with Custom Sectional and Custom Fireplace
Идея дизайна: большая открытая гостиная комната в современном стиле с домашним баром, белыми стенами, светлым паркетным полом, фасадом камина из камня, телевизором на стене, бежевым полом и горизонтальным камином
Идея дизайна: большая открытая гостиная комната в современном стиле с домашним баром, белыми стенами, светлым паркетным полом, фасадом камина из камня, телевизором на стене, бежевым полом и горизонтальным камином
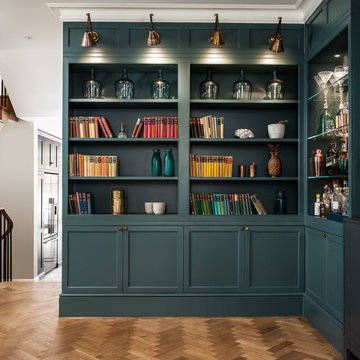
David Butler
Свежая идея для дизайна: открытая гостиная комната среднего размера в классическом стиле с домашним баром, зелеными стенами и паркетным полом среднего тона - отличное фото интерьера
Свежая идея для дизайна: открытая гостиная комната среднего размера в классическом стиле с домашним баром, зелеными стенами и паркетным полом среднего тона - отличное фото интерьера

John Lum Architecture
Paul Dyer Photography
На фото: гостиная комната в стиле ретро с домашним баром, бетонным полом, фасадом камина из металла, телевизором на стене и горизонтальным камином
На фото: гостиная комната в стиле ретро с домашним баром, бетонным полом, фасадом камина из металла, телевизором на стене и горизонтальным камином

Photo: Lisa Petrole
Свежая идея для дизайна: большая открытая гостиная комната в стиле модернизм с домашним баром, белыми стенами, полом из керамогранита, горизонтальным камином и фасадом камина из бетона - отличное фото интерьера
Свежая идея для дизайна: большая открытая гостиная комната в стиле модернизм с домашним баром, белыми стенами, полом из керамогранита, горизонтальным камином и фасадом камина из бетона - отличное фото интерьера
Гостиная с домашним баром – фото дизайна интерьера
4

