Гостиная с деревянным потолком – фото дизайна интерьера
Сортировать:
Бюджет
Сортировать:Популярное за сегодня
141 - 160 из 4 964 фото
1 из 2
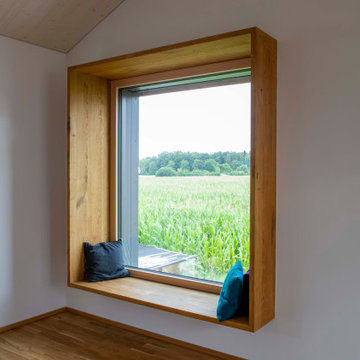
Aufnahmen: Michael Voit
Стильный дизайн: открытая гостиная комната в скандинавском стиле с белыми стенами, паркетным полом среднего тона и деревянным потолком - последний тренд
Стильный дизайн: открытая гостиная комната в скандинавском стиле с белыми стенами, паркетным полом среднего тона и деревянным потолком - последний тренд

函館Y邸
Пример оригинального дизайна: открытая гостиная комната среднего размера в восточном стиле с белыми стенами, паркетным полом среднего тона, коричневым полом и деревянным потолком
Пример оригинального дизайна: открытая гостиная комната среднего размера в восточном стиле с белыми стенами, паркетным полом среднего тона, коричневым полом и деревянным потолком
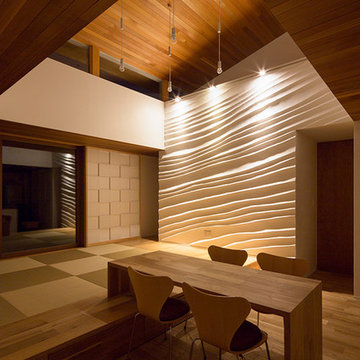
写真 | 堀 隆之
Стильный дизайн: большая парадная, открытая гостиная комната с белыми стенами, паркетным полом среднего тона, отдельно стоящим телевизором, коричневым полом, деревянным потолком и акцентной стеной - последний тренд
Стильный дизайн: большая парадная, открытая гостиная комната с белыми стенами, паркетным полом среднего тона, отдельно стоящим телевизором, коричневым полом, деревянным потолком и акцентной стеной - последний тренд
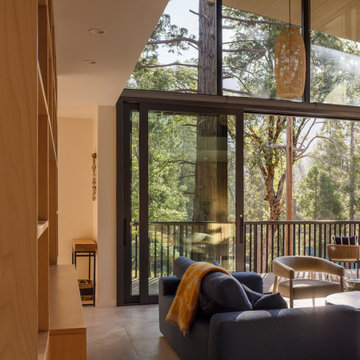
Источник вдохновения для домашнего уюта: открытая гостиная комната в стиле модернизм с полом из керамической плитки и деревянным потолком

The soaring ceiling height of the living areas of this warehouse-inspired house
Пример оригинального дизайна: открытая гостиная комната среднего размера в стиле лофт с белыми стенами, светлым паркетным полом, печью-буржуйкой, бежевым полом, балками на потолке и деревянным потолком
Пример оригинального дизайна: открытая гостиная комната среднего размера в стиле лофт с белыми стенами, светлым паркетным полом, печью-буржуйкой, бежевым полом, балками на потолке и деревянным потолком
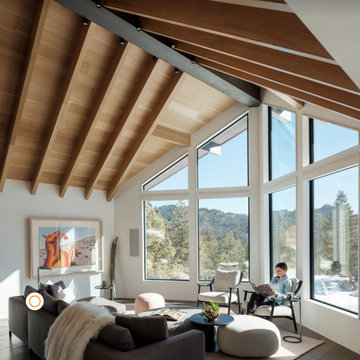
Свежая идея для дизайна: гостиная комната в современном стиле с белыми стенами, темным паркетным полом, коричневым полом, балками на потолке, сводчатым потолком и деревянным потолком - отличное фото интерьера
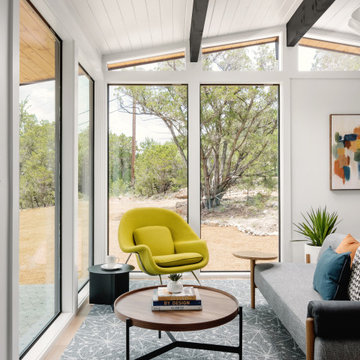
Our Austin studio decided to go bold with this project by ensuring that each space had a unique identity in the Mid-Century Modern style bathroom, butler's pantry, and mudroom. We covered the bathroom walls and flooring with stylish beige and yellow tile that was cleverly installed to look like two different patterns. The mint cabinet and pink vanity reflect the mid-century color palette. The stylish knobs and fittings add an extra splash of fun to the bathroom.
The butler's pantry is located right behind the kitchen and serves multiple functions like storage, a study area, and a bar. We went with a moody blue color for the cabinets and included a raw wood open shelf to give depth and warmth to the space. We went with some gorgeous artistic tiles that create a bold, intriguing look in the space.
In the mudroom, we used siding materials to create a shiplap effect to create warmth and texture – a homage to the classic Mid-Century Modern design. We used the same blue from the butler's pantry to create a cohesive effect. The large mint cabinets add a lighter touch to the space.
---
Project designed by the Atomic Ranch featured modern designers at Breathe Design Studio. From their Austin design studio, they serve an eclectic and accomplished nationwide clientele including in Palm Springs, LA, and the San Francisco Bay Area.
For more about Breathe Design Studio, see here: https://www.breathedesignstudio.com/
To learn more about this project, see here:
https://www.breathedesignstudio.com/atomic-ranch
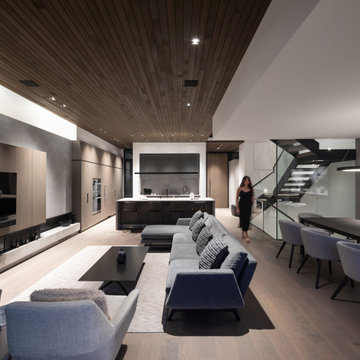
На фото: открытая гостиная комната среднего размера в современном стиле с паркетным полом среднего тона, горизонтальным камином, фасадом камина из штукатурки, мультимедийным центром, серым полом и деревянным потолком с
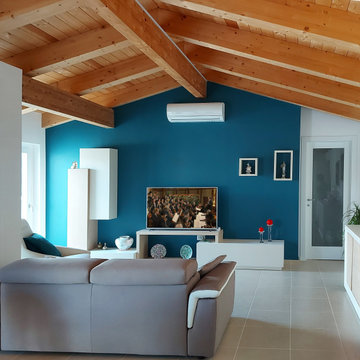
La mansarda è sempre stato un ambiente suggestivo: l’intreccio delle travi in legno e la forma avvolgente della copertura è un immediato richiamo alla natura e i suoi colori. Il progetto ha creato ambienti fluidi e puliti con la muratura ridotta all’essenziale per una casa versatile da vivere in tanti modi ed occasioni diverse.
L’ingresso si apre direttamente su un ambiente openspace con la zona pranzo, un angolo studio e la zona relax con divani e tv. Due balconi illuminano lo spazio. La parete di fondo è messa in evidenza da un deciso blu ottanio, un forte richiamo al colore del cielo, esaltato dal contrasto con il bianco e con le tonalità del legno.
L’arredamento è misurato: elementi bianchi per il tavolo da pranzo e per la madia in legno. Sulla parete blu, il mobile è composto da una base che si ancora al suolo e elementi che si liberano nella parte alta della parete caratterizzata dalla forma triangolare del tetto. Il controllo sulle forme ed il contrasto dei colori esalta la forza vitale dello spazio.

Great room with 2 story and wood clad ceiling
Пример оригинального дизайна: огромная открытая гостиная комната в современном стиле с белыми стенами, светлым паркетным полом, стандартным камином, скрытым телевизором и деревянным потолком
Пример оригинального дизайна: огромная открытая гостиная комната в современном стиле с белыми стенами, светлым паркетным полом, стандартным камином, скрытым телевизором и деревянным потолком
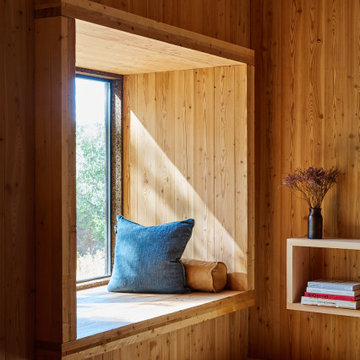
Snuggle up with a good book and read by natural light in this reading nook oasis, built into a niche in the wall.
Стильный дизайн: маленькая двухуровневая гостиная комната в стиле модернизм с светлым паркетным полом, деревянным потолком и деревянными стенами для на участке и в саду - последний тренд
Стильный дизайн: маленькая двухуровневая гостиная комната в стиле модернизм с светлым паркетным полом, деревянным потолком и деревянными стенами для на участке и в саду - последний тренд
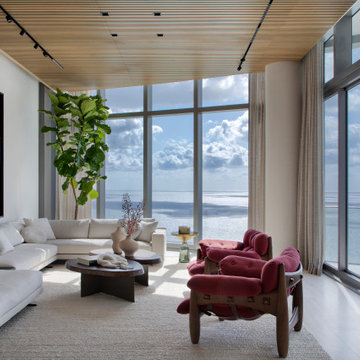
chic, contemporary artwork, modern artwork, italian travertine, ocean view, vacation home
Свежая идея для дизайна: гостиная комната в современном стиле с белыми стенами, бежевым полом и деревянным потолком - отличное фото интерьера
Свежая идея для дизайна: гостиная комната в современном стиле с белыми стенами, бежевым полом и деревянным потолком - отличное фото интерьера

A simple yet beautiful looking Living room design. A sofa in centre. Eights pantings on background wall. Hanging lights makes the room more elegant
Стильный дизайн: изолированная, парадная гостиная комната среднего размера в стиле модернизм с серыми стенами, мраморным полом, коричневым полом, обоями на стенах и деревянным потолком без камина, телевизора - последний тренд
Стильный дизайн: изолированная, парадная гостиная комната среднего размера в стиле модернизм с серыми стенами, мраморным полом, коричневым полом, обоями на стенах и деревянным потолком без камина, телевизора - последний тренд

На фото: большая открытая гостиная комната в стиле рустика с светлым паркетным полом, стандартным камином, фасадом камина из металла, телевизором на стене, деревянным потолком и деревянными стенами

This custom home, sitting above the City within the hills of Corvallis, was carefully crafted with attention to the smallest detail. The homeowners came to us with a vision of their dream home, and it was all hands on deck between the G. Christianson team and our Subcontractors to create this masterpiece! Each room has a theme that is unique and complementary to the essence of the home, highlighted in the Swamp Bathroom and the Dogwood Bathroom. The home features a thoughtful mix of materials, using stained glass, tile, art, wood, and color to create an ambiance that welcomes both the owners and visitors with warmth. This home is perfect for these homeowners, and fits right in with the nature surrounding the home!
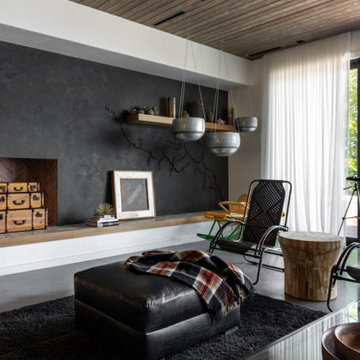
На фото: гостиная комната среднего размера в стиле рустика с черными стенами, бетонным полом, стандартным камином, фасадом камина из кирпича, серым полом и деревянным потолком с
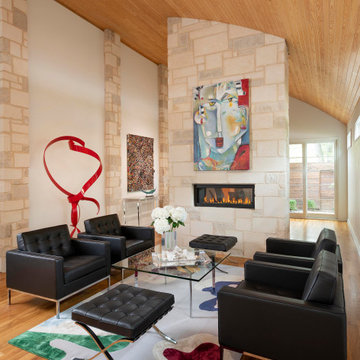
На фото: открытая гостиная комната среднего размера в стиле фьюжн с белыми стенами, паркетным полом среднего тона, горизонтальным камином, коричневым полом, сводчатым потолком, деревянным потолком и фасадом камина из камня

Идея дизайна: гостиная комната в классическом стиле с бежевыми стенами, паркетным полом среднего тона, стандартным камином, фасадом камина из каменной кладки, коричневым полом, балками на потолке, сводчатым потолком и деревянным потолком
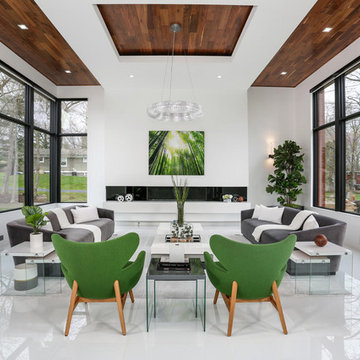
На фото: парадная гостиная комната в современном стиле с белыми стенами, горизонтальным камином, белым полом и деревянным потолком с
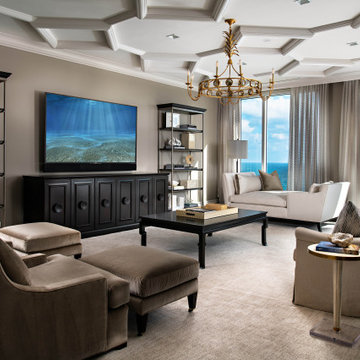
-Most of residence has glass doors, walls and windows overlooking the ocean, making ceilings the best surface for creating architectural interest
-Raise ceiling heights, reduce soffits and integrate drapery pockets in the crown to hide motorized translucent shades, blackout shades and drapery panels, all which help control heat gain and glare inherent in unit’s multi-directional ocean exposure (south, east and north)
-Patterns highlight ceilings in major rooms and accent their light fixtures
Гостиная с деревянным потолком – фото дизайна интерьера
8

