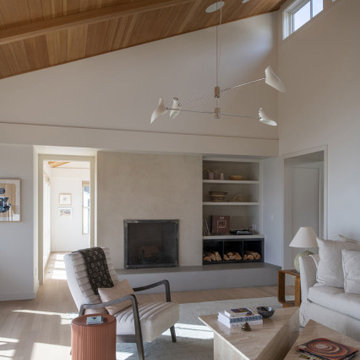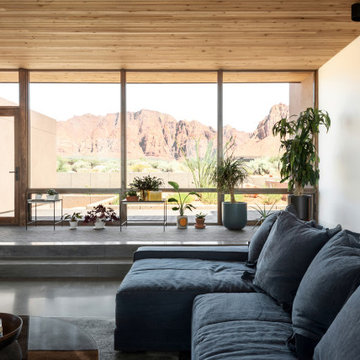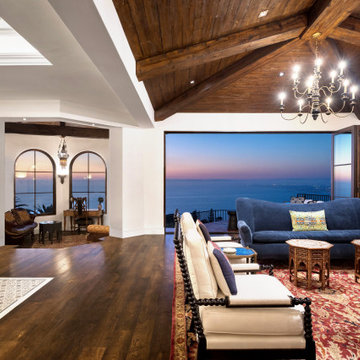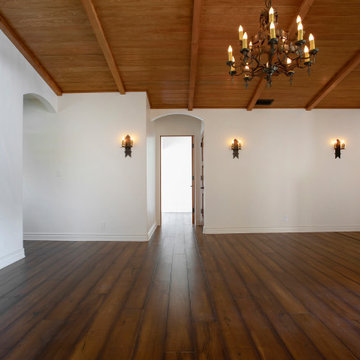Гостиная с белыми стенами и деревянным потолком – фото дизайна интерьера
Сортировать:
Бюджет
Сортировать:Популярное за сегодня
1 - 20 из 2 300 фото

Embrace the essence of cottage living with a bespoke wall unit and bookshelf tailored to your unique space. Handcrafted with care and attention to detail, this renovation project infuses a modern cottage living room with rustic charm and timeless appeal. The custom-built unit offers both practical storage solutions and a focal point for displaying cherished possessions. This thoughtfully designed addition enhances the warmth and character of the space.

photo by Chad Mellon
Свежая идея для дизайна: большая открытая гостиная комната в морском стиле с белыми стенами, светлым паркетным полом, сводчатым потолком, деревянным потолком и стенами из вагонки - отличное фото интерьера
Свежая идея для дизайна: большая открытая гостиная комната в морском стиле с белыми стенами, светлым паркетным полом, сводчатым потолком, деревянным потолком и стенами из вагонки - отличное фото интерьера

На фото: огромная изолированная гостиная комната в современном стиле с белыми стенами, полом из керамогранита, серым полом, сводчатым потолком и деревянным потолком

Our clients wanted to replace an existing suburban home with a modern house at the same Lexington address where they had lived for years. The structure the clients envisioned would complement their lives and integrate the interior of the home with the natural environment of their generous property. The sleek, angular home is still a respectful neighbor, especially in the evening, when warm light emanates from the expansive transparencies used to open the house to its surroundings. The home re-envisions the suburban neighborhood in which it stands, balancing relationship to the neighborhood with an updated aesthetic.
The floor plan is arranged in a “T” shape which includes a two-story wing consisting of individual studies and bedrooms and a single-story common area. The two-story section is arranged with great fluidity between interior and exterior spaces and features generous exterior balconies. A staircase beautifully encased in glass stands as the linchpin between the two areas. The spacious, single-story common area extends from the stairwell and includes a living room and kitchen. A recessed wooden ceiling defines the living room area within the open plan space.
Separating common from private spaces has served our clients well. As luck would have it, construction on the house was just finishing up as we entered the Covid lockdown of 2020. Since the studies in the two-story wing were physically and acoustically separate, zoom calls for work could carry on uninterrupted while life happened in the kitchen and living room spaces. The expansive panes of glass, outdoor balconies, and a broad deck along the living room provided our clients with a structured sense of continuity in their lives without compromising their commitment to aesthetically smart and beautiful design.

На фото: большая парадная, открытая гостиная комната в стиле неоклассика (современная классика) с белыми стенами, паркетным полом среднего тона, печью-буржуйкой, коричневым полом и деревянным потолком без телевизора с

New Generation MCM
Location: Lake Oswego, OR
Type: Remodel
Credits
Design: Matthew O. Daby - M.O.Daby Design
Interior design: Angela Mechaley - M.O.Daby Design
Construction: Oregon Homeworks
Photography: KLIK Concepts

На фото: гостиная комната в стиле рустика с белыми стенами, паркетным полом среднего тона, стандартным камином, телевизором на стене, коричневым полом, балками на потолке, сводчатым потолком и деревянным потолком

Contractor: Kevin F. Russo
Interiors: Anne McDonald Design
Photo: Scott Amundson
Стильный дизайн: гостиная комната в морском стиле с белыми стенами, светлым паркетным полом, стандартным камином и деревянным потолком - последний тренд
Стильный дизайн: гостиная комната в морском стиле с белыми стенами, светлым паркетным полом, стандартным камином и деревянным потолком - последний тренд

Идея дизайна: гостиная комната в морском стиле с белыми стенами, темным паркетным полом, стандартным камином, фасадом камина из камня, коричневым полом, балками на потолке, сводчатым потолком, деревянным потолком и стенами из вагонки

Пример оригинального дизайна: открытая гостиная комната в стиле модернизм с белыми стенами, горизонтальным камином, фасадом камина из каменной кладки, телевизором на стене и деревянным потолком

Идея дизайна: большая открытая гостиная комната с домашним баром, белыми стенами, паркетным полом среднего тона, горизонтальным камином, фасадом камина из каменной кладки, телевизором на стене, коричневым полом и деревянным потолком

After the second fallout of the Delta Variant amidst the COVID-19 Pandemic in mid 2021, our team working from home, and our client in quarantine, SDA Architects conceived Japandi Home.
The initial brief for the renovation of this pool house was for its interior to have an "immediate sense of serenity" that roused the feeling of being peaceful. Influenced by loneliness and angst during quarantine, SDA Architects explored themes of escapism and empathy which led to a “Japandi” style concept design – the nexus between “Scandinavian functionality” and “Japanese rustic minimalism” to invoke feelings of “art, nature and simplicity.” This merging of styles forms the perfect amalgamation of both function and form, centred on clean lines, bright spaces and light colours.
Grounded by its emotional weight, poetic lyricism, and relaxed atmosphere; Japandi Home aesthetics focus on simplicity, natural elements, and comfort; minimalism that is both aesthetically pleasing yet highly functional.
Japandi Home places special emphasis on sustainability through use of raw furnishings and a rejection of the one-time-use culture we have embraced for numerous decades. A plethora of natural materials, muted colours, clean lines and minimal, yet-well-curated furnishings have been employed to showcase beautiful craftsmanship – quality handmade pieces over quantitative throwaway items.
A neutral colour palette compliments the soft and hard furnishings within, allowing the timeless pieces to breath and speak for themselves. These calming, tranquil and peaceful colours have been chosen so when accent colours are incorporated, they are done so in a meaningful yet subtle way. Japandi home isn’t sparse – it’s intentional.
The integrated storage throughout – from the kitchen, to dining buffet, linen cupboard, window seat, entertainment unit, bed ensemble and walk-in wardrobe are key to reducing clutter and maintaining the zen-like sense of calm created by these clean lines and open spaces.
The Scandinavian concept of “hygge” refers to the idea that ones home is your cosy sanctuary. Similarly, this ideology has been fused with the Japanese notion of “wabi-sabi”; the idea that there is beauty in imperfection. Hence, the marriage of these design styles is both founded on minimalism and comfort; easy-going yet sophisticated. Conversely, whilst Japanese styles can be considered “sleek” and Scandinavian, “rustic”, the richness of the Japanese neutral colour palette aids in preventing the stark, crisp palette of Scandinavian styles from feeling cold and clinical.
Japandi Home’s introspective essence can ultimately be considered quite timely for the pandemic and was the quintessential lockdown project our team needed.

Свежая идея для дизайна: открытая гостиная комната с белыми стенами, бетонным полом, серым полом и деревянным потолком - отличное фото интерьера

На фото: открытая гостиная комната среднего размера в стиле модернизм с белыми стенами, светлым паркетным полом, горизонтальным камином, фасадом камина из штукатурки, телевизором на стене, бежевым полом и деревянным потолком

Стильный дизайн: открытая гостиная комната среднего размера в скандинавском стиле с белыми стенами, светлым паркетным полом, стандартным камином, фасадом камина из плитки, скрытым телевизором, белым полом, деревянным потолком и панелями на стенах - последний тренд

This custom cottage designed and built by Aaron Bollman is nestled in the Saugerties, NY. Situated in virgin forest at the foot of the Catskill mountains overlooking a babling brook, this hand crafted home both charms and relaxes the senses.

Living room, next to dining area and office. In the background, the outdoor balcony area overlooking the ocean and sunset.
Стильный дизайн: большая парадная, открытая гостиная комната в средиземноморском стиле с белыми стенами, коричневым полом, деревянным потолком и темным паркетным полом - последний тренд
Стильный дизайн: большая парадная, открытая гостиная комната в средиземноморском стиле с белыми стенами, коричневым полом, деревянным потолком и темным паркетным полом - последний тренд

Идея дизайна: открытая гостиная комната в средиземноморском стиле с белыми стенами, светлым паркетным полом, мультимедийным центром, бежевым полом и деревянным потолком

This Beautiful Multi-Story Modern Farmhouse Features a Master On The Main & A Split-Bedroom Layout • 5 Bedrooms • 4 Full Bathrooms • 1 Powder Room • 3 Car Garage • Vaulted Ceilings • Den • Large Bonus Room w/ Wet Bar • 2 Laundry Rooms • So Much More!

Идея дизайна: гостиная комната в стиле рустика с белыми стенами, темным паркетным полом, стандартным камином, фасадом камина из плитки, коричневым полом и деревянным потолком
Гостиная с белыми стенами и деревянным потолком – фото дизайна интерьера
1

