Гостиная с фасадом камина из бетона и деревянным потолком – фото дизайна интерьера
Сортировать:
Бюджет
Сортировать:Популярное за сегодня
1 - 20 из 143 фото
1 из 3

Пример оригинального дизайна: большая открытая гостиная комната в стиле рустика с белыми стенами, светлым паркетным полом, стандартным камином, фасадом камина из бетона, телевизором на стене, коричневым полом и деревянным потолком

Living room makes the most of the light and space and colours relate to charred black timber cladding
На фото: маленькая открытая гостиная комната в стиле лофт с белыми стенами, бетонным полом, печью-буржуйкой, фасадом камина из бетона, телевизором на стене, серым полом и деревянным потолком для на участке и в саду
На фото: маленькая открытая гостиная комната в стиле лофт с белыми стенами, бетонным полом, печью-буржуйкой, фасадом камина из бетона, телевизором на стене, серым полом и деревянным потолком для на участке и в саду
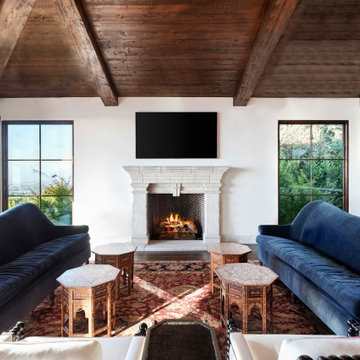
Living room, next to dining area and office. In the background, the outdoor balcony area overlooking the ocean.
На фото: большая парадная, открытая гостиная комната в средиземноморском стиле с белыми стенами, темным паркетным полом, стандартным камином, фасадом камина из бетона, телевизором на стене, коричневым полом и деревянным потолком с
На фото: большая парадная, открытая гостиная комната в средиземноморском стиле с белыми стенами, темным паркетным полом, стандартным камином, фасадом камина из бетона, телевизором на стене, коричневым полом и деревянным потолком с

A cozy reading nook with deep storage benches is tucked away just off the main living space. Its own operable windows bring in plenty of natural light, although the anglerfish-like wall mounted reading lamp is a welcome addition. Photography: Andrew Pogue Photography.

Facing the fireplace
Пример оригинального дизайна: открытая гостиная комната в современном стиле с белыми стенами, паркетным полом среднего тона, стандартным камином, фасадом камина из бетона, телевизором на стене, коричневым полом, сводчатым потолком и деревянным потолком
Пример оригинального дизайна: открытая гостиная комната в современном стиле с белыми стенами, паркетным полом среднего тона, стандартным камином, фасадом камина из бетона, телевизором на стене, коричневым полом, сводчатым потолком и деревянным потолком
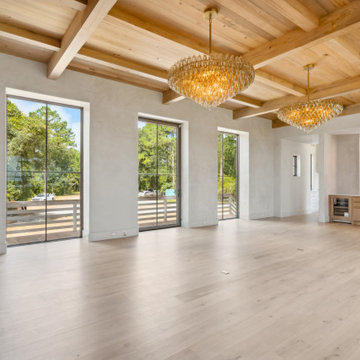
Large open-format living room featuring white oak flooring, large Weiland doors and windows, plaster walls with rounded corners, a custom floor-to-ceiling cast stone fireplace and hearth, Cypress select wood ceiling with exposed beams, and Murano glass chandeliers.

Пример оригинального дизайна: гостиная комната в стиле ретро с с книжными шкафами и полками, паркетным полом среднего тона, горизонтальным камином, фасадом камина из бетона, балками на потолке, деревянным потолком и деревянными стенами без телевизора
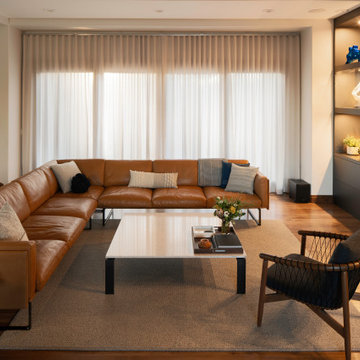
На фото: открытая гостиная комната в современном стиле с паркетным полом среднего тона, горизонтальным камином, фасадом камина из бетона, телевизором на стене и деревянным потолком

На фото: большая двухуровневая гостиная комната в современном стиле с белыми стенами, паркетным полом среднего тона, двусторонним камином, фасадом камина из бетона, телевизором на стене, желтым полом, деревянным потолком и панелями на части стены

Rodwin Architecture & Skycastle Homes
Location: Boulder, Colorado, USA
Interior design, space planning and architectural details converge thoughtfully in this transformative project. A 15-year old, 9,000 sf. home with generic interior finishes and odd layout needed bold, modern, fun and highly functional transformation for a large bustling family. To redefine the soul of this home, texture and light were given primary consideration. Elegant contemporary finishes, a warm color palette and dramatic lighting defined modern style throughout. A cascading chandelier by Stone Lighting in the entry makes a strong entry statement. Walls were removed to allow the kitchen/great/dining room to become a vibrant social center. A minimalist design approach is the perfect backdrop for the diverse art collection. Yet, the home is still highly functional for the entire family. We added windows, fireplaces, water features, and extended the home out to an expansive patio and yard.
The cavernous beige basement became an entertaining mecca, with a glowing modern wine-room, full bar, media room, arcade, billiards room and professional gym.
Bathrooms were all designed with personality and craftsmanship, featuring unique tiles, floating wood vanities and striking lighting.
This project was a 50/50 collaboration between Rodwin Architecture and Kimball Modern

Источник вдохновения для домашнего уюта: большая парадная, открытая гостиная комната в стиле фьюжн с бежевыми стенами, кирпичным полом, стандартным камином, фасадом камина из бетона, коричневым полом, балками на потолке, сводчатым потолком и деревянным потолком без телевизора
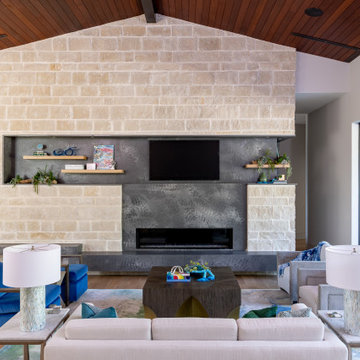
Пример оригинального дизайна: большая парадная, открытая гостиная комната в современном стиле с белыми стенами, светлым паркетным полом, горизонтальным камином, фасадом камина из бетона, телевизором на стене, бежевым полом и деревянным потолком

This living room emanates a contemporary and modern vibe, seamlessly blending sleek design elements. The space is characterized by a relaxing ambiance, creating an inviting atmosphere for unwinding. Adding to its allure, the room offers a captivating view, enhancing the overall experience of comfort and style in this modern living space.

This living room emanates a contemporary and modern vibe, seamlessly blending sleek design elements. The space is characterized by a relaxing ambiance, creating an inviting atmosphere for unwinding. Adding to its allure, the room offers a captivating view, enhancing the overall experience of comfort and style in this modern living space.

На фото: большая парадная, изолированная гостиная комната в стиле кантри с серыми стенами, бетонным полом, стандартным камином, фасадом камина из бетона, серым полом и деревянным потолком без телевизора
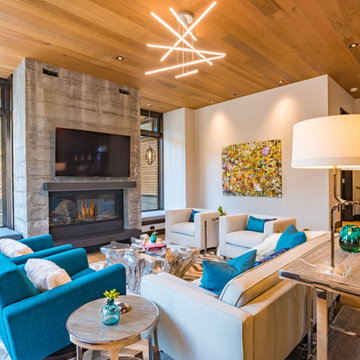
Colorful, vibrant, inviting and cozy was the design vision for this great room. Ample seating for everyone to enjoy movie time or staying warm by the fireplace. On either side of the fireplace are built-in custom benches with stunning pendants above.
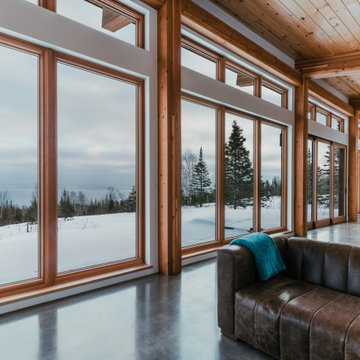
Living Room
На фото: маленькая парадная, открытая гостиная комната в стиле рустика с белыми стенами, бетонным полом, печью-буржуйкой, фасадом камина из бетона, серым полом и деревянным потолком без телевизора для на участке и в саду
На фото: маленькая парадная, открытая гостиная комната в стиле рустика с белыми стенами, бетонным полом, печью-буржуйкой, фасадом камина из бетона, серым полом и деревянным потолком без телевизора для на участке и в саду

The architect minimized the finish materials palette. Both roof and exterior siding are 4-way-interlocking machined aluminium shingles, installed by the same sub-contractor to maximize quality and productivity. Interior finishes and built-in furniture were limited to plywood and OSB (oriented strand board) with no decorative trimmings. The open floor plan reduced the need for doors and thresholds. In return, his rather stoic approach expanded client’s freedom for space use, an essential criterion for single family homes.
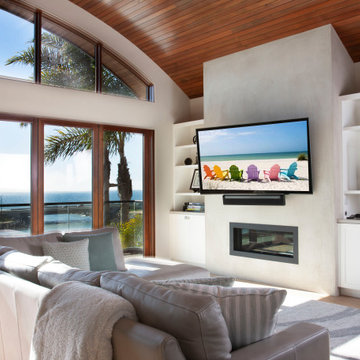
Свежая идея для дизайна: открытая гостиная комната в стиле неоклассика (современная классика) с белыми стенами, мраморным полом, фасадом камина из бетона, телевизором на стене, коричневым полом, сводчатым потолком и деревянным потолком - отличное фото интерьера

Источник вдохновения для домашнего уюта: большая открытая гостиная комната в современном стиле с белыми стенами, бетонным полом, горизонтальным камином, фасадом камина из бетона, телевизором на стене, серым полом и деревянным потолком
Гостиная с фасадом камина из бетона и деревянным потолком – фото дизайна интерьера
1

