Гостиная с телевизором на стене и черным полом – фото дизайна интерьера
Сортировать:
Бюджет
Сортировать:Популярное за сегодня
1 - 20 из 1 109 фото
1 из 3
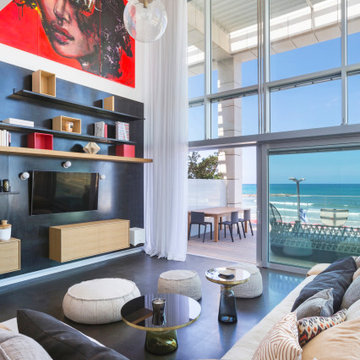
Стильный дизайн: открытая гостиная комната в современном стиле с белыми стенами, телевизором на стене и черным полом - последний тренд
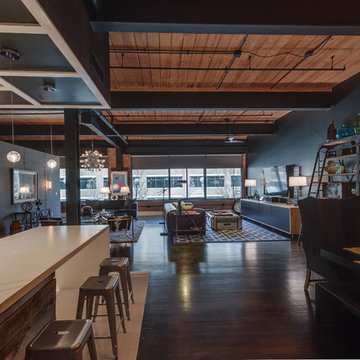
Идея дизайна: большая открытая гостиная комната в стиле лофт с черными стенами, деревянным полом, телевизором на стене и черным полом без камина

The living room pavilion is deliberately separated from the existing building by a central courtyard to create a private outdoor space that is accessed directly from the kitchen allowing solar access to the rear rooms of the original heritage-listed Victorian Regency residence.

Свежая идея для дизайна: большая открытая гостиная комната в стиле модернизм с белыми стенами, горизонтальным камином, бетонным полом, черным полом и телевизором на стене - отличное фото интерьера

When the homeowners purchased this sprawling 1950’s rambler, the aesthetics would have discouraged all but the most intrepid. The décor was an unfortunate time capsule from the early 70s. And not in the cool way - in the what-were-they-thinking way. When unsightly wall-to-wall carpeting and heavy obtrusive draperies were removed, they discovered the room rested on a slab. Knowing carpet or vinyl was not a desirable option, they selected honed marble. Situated between the formal living room and kitchen, the family room is now a perfect spot for casual lounging in front of the television. The space proffers additional duty for hosting casual meals in front of the fireplace and rowdy game nights. The designer’s inspiration for a room resembling a cozy club came from an English pub located in the countryside of Cotswold. With extreme winters and cold feet, they installed radiant heat under the marble to achieve year 'round warmth. The time-honored, existing millwork was painted the same shade of British racing green adorning the adjacent kitchen's judiciously-chosen details. Reclaimed light fixtures both flanking the walls and suspended from the ceiling are dimmable to add to the room's cozy charms. Floor-to-ceiling windows on either side of the space provide ample natural light to provide relief to the sumptuous color palette. A whimsical collection of art, artifacts and textiles buttress the club atmosphere.

This project tell us an personal client history, was published in the most important magazines and profesional sites. We used natural materials, special lighting, design furniture and beautiful art pieces.

Designed in sharp contrast to the glass walled living room above, this space sits partially underground. Precisely comfy for movie night.
Источник вдохновения для домашнего уюта: большая изолированная гостиная комната в стиле рустика с бежевыми стенами, полом из сланца, стандартным камином, фасадом камина из металла, телевизором на стене, черным полом, деревянным потолком и деревянными стенами
Источник вдохновения для домашнего уюта: большая изолированная гостиная комната в стиле рустика с бежевыми стенами, полом из сланца, стандартным камином, фасадом камина из металла, телевизором на стене, черным полом, деревянным потолком и деревянными стенами
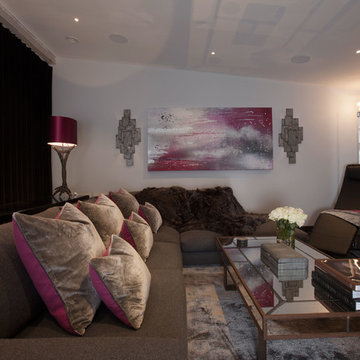
The brief for this room was for a neutral palette that would retain a sense of warmth and luxury. This was achieved with the use of various shades of grey, accented with fuchsia. The walls are painted an ethereal shade of pale grey, which is contrasted beautifully by the dark grey Venetian polished plaster finish on the chimney breast, which itself is highlighted with a subtle scattering of mica flecks. The floor to ceiling mirrored walls enhance the light from the full height wall of bifolding doors.
The large L shaped sofa is upholstered in dark grey wool, which is balanced by bespoke cushions and throw in fuchsia pink wool and lush grey velvet. The armchairs are upholstered in a dark grey velvet which has metallic detailing, echoing the effect of the mica against the dark grey chimney breast finish.
The bespoke lampshades pick up the pink accents which are a stunning foil to the distressed silver finish of the lamp bases.
The metallic ceramic floor tiles also lend a light reflective quality, enhancing the feeling of light and space.
The large abstract painting was commissioned with a brief to continue the grey and fuchsia scheme, and is flanked by a pair of heavily distressed steel wall lights.
The dramatic full length curtains are of luscious black velvet.
The various accessories and finishes create a wonderful balance of femininity and masculinity.

На фото: большая двухуровневая гостиная комната в стиле неоклассика (современная классика) с с книжными шкафами и полками, белыми стенами, светлым паркетным полом, стандартным камином, фасадом камина из плитки, телевизором на стене и черным полом
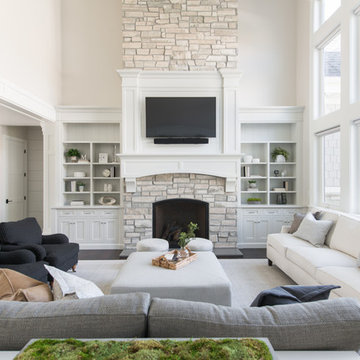
Rebecca Westover
Стильный дизайн: гостиная комната в стиле неоклассика (современная классика) с бежевыми стенами, стандартным камином, фасадом камина из камня, телевизором на стене и черным полом - последний тренд
Стильный дизайн: гостиная комната в стиле неоклассика (современная классика) с бежевыми стенами, стандартным камином, фасадом камина из камня, телевизором на стене и черным полом - последний тренд
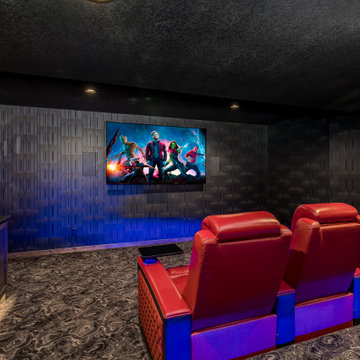
When our long-time VIP clients let us know they were ready to finish the basement that was a part of our original addition we were jazzed, and for a few reasons.
One, they have complete trust in us and never shy away from any of our crazy ideas, and two they wanted the space to feel like local restaurant Brick & Bourbon with moody vibes, lots of wooden accents, and statement lighting.
They had a couple more requests, which we implemented such as a movie theater room with theater seating, completely tiled guest bathroom that could be "hosed down if necessary," ceiling features, drink rails, unexpected storage door, and wet bar that really is more of a kitchenette.
So, not a small list to tackle.
Alongside Tschida Construction we made all these things happen.
Photographer- Chris Holden Photos
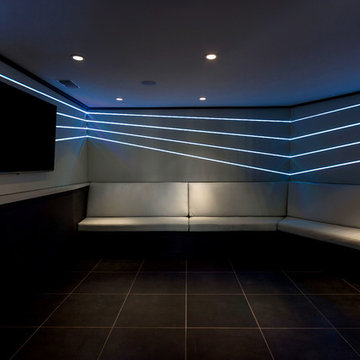
Свежая идея для дизайна: маленький изолированный домашний кинотеатр в современном стиле с мраморным полом, серыми стенами, телевизором на стене и черным полом для на участке и в саду - отличное фото интерьера
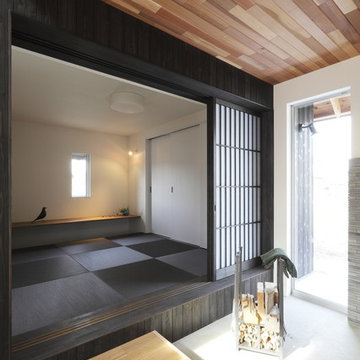
Стильный дизайн: открытая гостиная комната среднего размера в стиле ретро с черными стенами, татами, телевизором на стене и черным полом - последний тренд
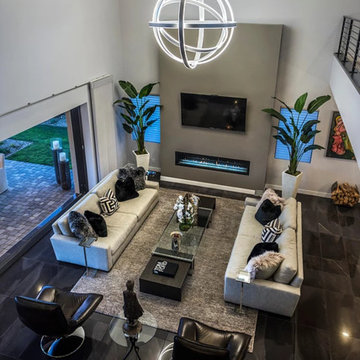
Modern chandelier
Стильный дизайн: большая открытая гостиная комната в современном стиле с серыми стенами, горизонтальным камином, телевизором на стене и черным полом - последний тренд
Стильный дизайн: большая открытая гостиная комната в современном стиле с серыми стенами, горизонтальным камином, телевизором на стене и черным полом - последний тренд
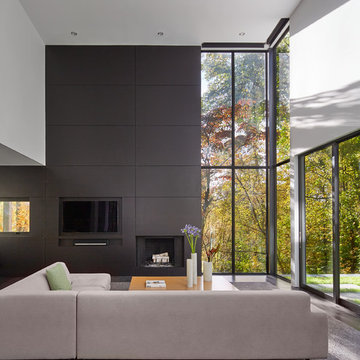
Стильный дизайн: открытая гостиная комната в современном стиле с белыми стенами, стандартным камином, телевизором на стене и черным полом - последний тренд
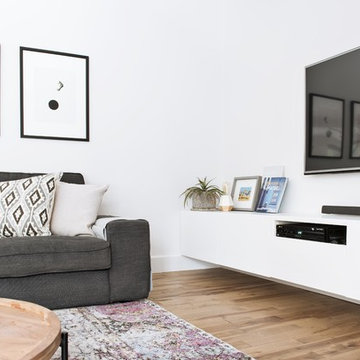
Свежая идея для дизайна: открытая гостиная комната среднего размера в стиле модернизм с белыми стенами, паркетным полом среднего тона, угловым камином, фасадом камина из металла, телевизором на стене и черным полом - отличное фото интерьера
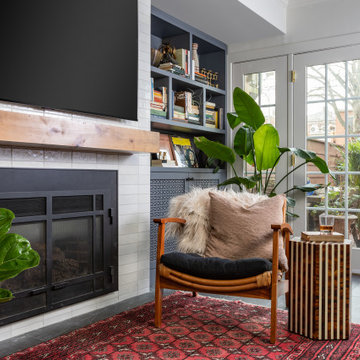
Custom built-ins designed to hold a record collection and library of books. The fireplace got a facelift with a fresh mantle and tile surround.
На фото: большая открытая гостиная комната в стиле ретро с с книжными шкафами и полками, белыми стенами, полом из керамогранита, стандартным камином, фасадом камина из плитки, телевизором на стене и черным полом с
На фото: большая открытая гостиная комната в стиле ретро с с книжными шкафами и полками, белыми стенами, полом из керамогранита, стандартным камином, фасадом камина из плитки, телевизором на стене и черным полом с
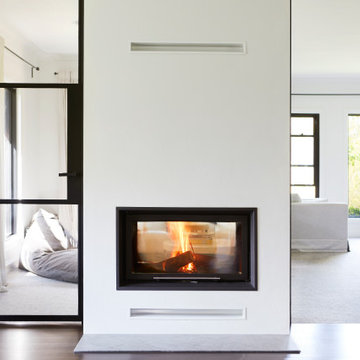
This 90's home received a complete transformation. A renovation on a tight timeframe meant we used our designer tricks to create a home that looks and feels completely different while keeping construction to a bare minimum. This beautiful Dulux 'Currency Creek' kitchen was custom made to fit the original kitchen layout. Opening the space up by adding glass steel framed doors and a double sided Mt Blanc fireplace allowed natural light to flood through.
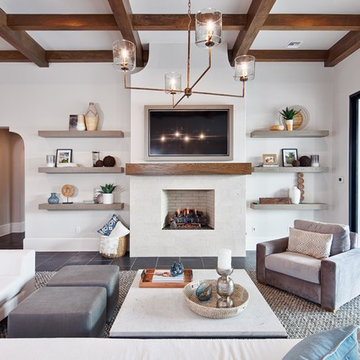
Пример оригинального дизайна: гостиная комната в морском стиле с белыми стенами, стандартным камином, телевизором на стене и черным полом
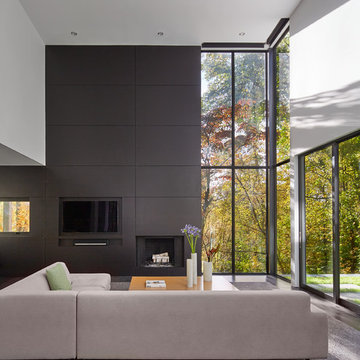
На фото: гостиная комната в современном стиле с черными стенами, бетонным полом, стандартным камином, телевизором на стене и черным полом с
Гостиная с телевизором на стене и черным полом – фото дизайна интерьера
1

