Гостиная с бетонным полом – фото дизайна интерьера
Сортировать:
Бюджет
Сортировать:Популярное за сегодня
1 - 20 из 1 872 фото
1 из 3

Jenn Baker
Пример оригинального дизайна: большая открытая гостиная комната в стиле лофт с серыми стенами, бетонным полом, горизонтальным камином, фасадом камина из кирпича, телевизором на стене и серым полом
Пример оригинального дизайна: большая открытая гостиная комната в стиле лофт с серыми стенами, бетонным полом, горизонтальным камином, фасадом камина из кирпича, телевизором на стене и серым полом

Стильный дизайн: открытая гостиная комната среднего размера:: освещение в современном стиле с белыми стенами, бетонным полом, стандартным камином, фасадом камина из металла, отдельно стоящим телевизором и серым полом - последний тренд

James Florio & Kyle Duetmeyer
Источник вдохновения для домашнего уюта: открытая гостиная комната среднего размера в стиле лофт с белыми стенами, бетонным полом, двусторонним камином, фасадом камина из металла и серым полом
Источник вдохновения для домашнего уюта: открытая гостиная комната среднего размера в стиле лофт с белыми стенами, бетонным полом, двусторонним камином, фасадом камина из металла и серым полом
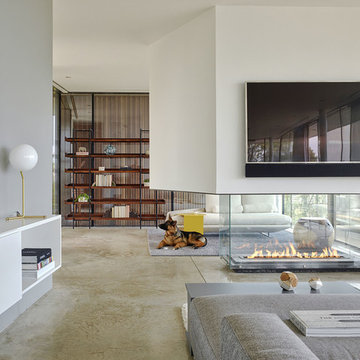
SGM Photography
Пример оригинального дизайна: открытая гостиная комната в современном стиле с белыми стенами, бетонным полом, двусторонним камином и телевизором на стене
Пример оригинального дизайна: открытая гостиная комната в современном стиле с белыми стенами, бетонным полом, двусторонним камином и телевизором на стене
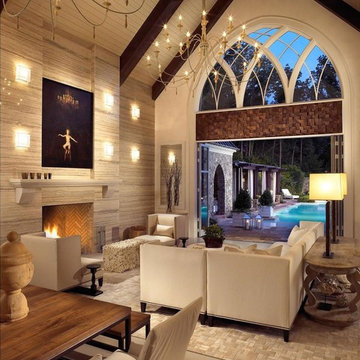
The Family Room is the central space of the pool house and incorporates durable materials such as concrete floor, granite walls, and wood ceilings to withstand the high use yet maintain a unique but formal feel.

An Indoor Lady
Стильный дизайн: открытая гостиная комната среднего размера в современном стиле с серыми стенами, бетонным полом, двусторонним камином, телевизором на стене и фасадом камина из плитки - последний тренд
Стильный дизайн: открытая гостиная комната среднего размера в современном стиле с серыми стенами, бетонным полом, двусторонним камином, телевизором на стене и фасадом камина из плитки - последний тренд

View of living room with built in cabinets
На фото: большая парадная, открытая гостиная комната в стиле кантри с белыми стенами, бетонным полом, стандартным камином, фасадом камина из камня и телевизором на стене
На фото: большая парадная, открытая гостиная комната в стиле кантри с белыми стенами, бетонным полом, стандартным камином, фасадом камина из камня и телевизором на стене

Vance Fox
На фото: изолированная комната для игр среднего размера в стиле рустика с бежевыми стенами, бетонным полом, стандартным камином, фасадом камина из металла, телевизором на стене и ковром на полу
На фото: изолированная комната для игр среднего размера в стиле рустика с бежевыми стенами, бетонным полом, стандартным камином, фасадом камина из металла, телевизором на стене и ковром на полу
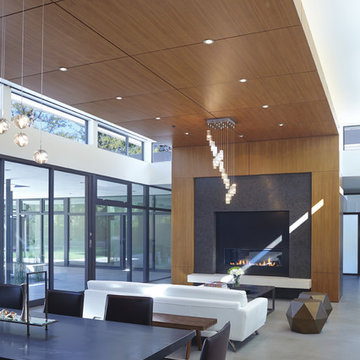
Atherton has many large substantial homes - our clients purchased an existing home on a one acre flag-shaped lot and asked us to design a new dream home for them. The result is a new 7,000 square foot four-building complex consisting of the main house, six-car garage with two car lifts, pool house with a full one bedroom residence inside, and a separate home office /work out gym studio building. A fifty-foot swimming pool was also created with fully landscaped yards.
Given the rectangular shape of the lot, it was decided to angle the house to incoming visitors slightly so as to more dramatically present itself. The house became a classic u-shaped home but Feng Shui design principals were employed directing the placement of the pool house to better contain the energy flow on the site. The main house entry door is then aligned with a special Japanese red maple at the end of a long visual axis at the rear of the site. These angles and alignments set up everything else about the house design and layout, and views from various rooms allow you to see into virtually every space tracking movements of others in the home.
The residence is simply divided into two wings of public use, kitchen and family room, and the other wing of bedrooms, connected by the living and dining great room. Function drove the exterior form of windows and solid walls with a line of clerestory windows which bring light into the middle of the large home. Extensive sun shadow studies with 3D tree modeling led to the unorthodox placement of the pool to the north of the home, but tree shadow tracking showed this to be the sunniest area during the entire year.
Sustainable measures included a full 7.1kW solar photovoltaic array technically making the house off the grid, and arranged so that no panels are visible from the property. A large 16,000 gallon rainwater catchment system consisting of tanks buried below grade was installed. The home is California GreenPoint rated and also features sealed roof soffits and a sealed crawlspace without the usual venting. A whole house computer automation system with server room was installed as well. Heating and cooling utilize hot water radiant heated concrete and wood floors supplemented by heat pump generated heating and cooling.
A compound of buildings created to form balanced relationships between each other, this home is about circulation, light and a balance of form and function.
Photo by John Sutton Photography.
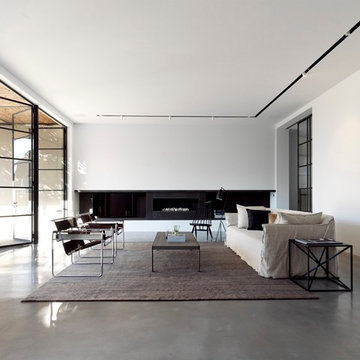
На фото: большая парадная гостиная комната в стиле модернизм с белыми стенами, бетонным полом и горизонтальным камином с

When a soft contemporary style meets artistic-minded homeowners, the result is this exquisite dwelling in Corona del Mar from Brandon Architects and Patterson Custom Homes. Complete with curated paintings and an art studio, the 4,300-square-foot residence utilizes Western Window Systems’ Series 600 Multi-Slide doors and windows to blur the boundaries between indoor and outdoor spaces. In one instance, the retractable doors open to an outdoor courtyard. In another, they lead to a spa and views of the setting sun. Photos by Jeri Koegel.

Photo: Lucy Call © 2014 Houzz
Design: Imbue Design
Источник вдохновения для домашнего уюта: гостиная комната в современном стиле с бетонным полом и фасадом камина из металла
Источник вдохновения для домашнего уюта: гостиная комната в современном стиле с бетонным полом и фасадом камина из металла

Стильный дизайн: открытая гостиная комната среднего размера в стиле модернизм с бетонным полом, с книжными шкафами и полками, белыми стенами, стандартным камином, фасадом камина из металла, телевизором на стене и серым полом - последний тренд
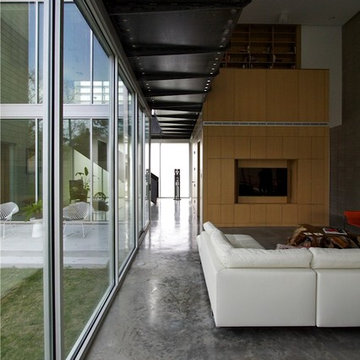
Пример оригинального дизайна: гостиная комната в современном стиле с бетонным полом и серым полом
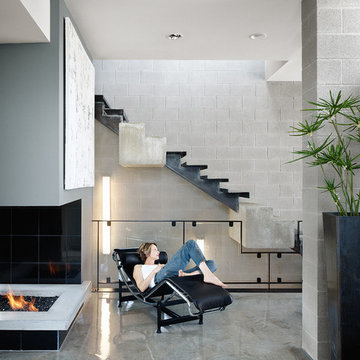
Designed as gallery, studio, and residence for an artist, this house takes inspiration from the owner’s love of cubist art. The program includes an upper level studio with ample north light, access to outdoor decks to the north and
south, which offer panoramic views of East Austin. A gallery is housed on the main floor. A cool, monochromatic palette and spare aesthetic defines interior and exterior, schewing, at the owner’s request, any warming elements to provide a neutral backdrop for her art collection. Thus, finishes were selected to recede as well as for their longevity and low life scycle costs. Stair rails are steel, floors are sealed concrete and the base trim clear aluminum. Where walls are not exposed CMU, they are painted white. By design, the fireplace provides a singular source of warmth, the gas flame emanating from a bed of crushed glass, surrounded on three sides by a polished concrete hearth.

Свежая идея для дизайна: маленькая парадная, открытая гостиная комната:: освещение в стиле неоклассика (современная классика) с серыми стенами, стандартным камином, бетонным полом, фасадом камина из плитки и бежевым полом без телевизора для на участке и в саду - отличное фото интерьера

Пример оригинального дизайна: большая гостиная комната в морском стиле с белыми стенами, бетонным полом, фасадом камина из камня, телевизором на стене, серым полом и горизонтальным камином

Open concept living room with built-ins and wood burning fireplace. Walnut, teak and warm antiques create an inviting space with a bright airy feel. The grey blues, echo the waterfront lake property outside. Sisal rug helps anchor the space in a cohesive look.

The living room is designed with sloping ceilings up to about 14' tall. The large windows connect the living spaces with the outdoors, allowing for sweeping views of Lake Washington. The north wall of the living room is designed with the fireplace as the focal point.
Design: H2D Architecture + Design
www.h2darchitects.com
#kirklandarchitect
#greenhome
#builtgreenkirkland
#sustainablehome

3House Media
Стильный дизайн: открытая гостиная комната среднего размера в современном стиле с серыми стенами, бетонным полом, фасадом камина из металла, телевизором на стене и разноцветным полом - последний тренд
Стильный дизайн: открытая гостиная комната среднего размера в современном стиле с серыми стенами, бетонным полом, фасадом камина из металла, телевизором на стене и разноцветным полом - последний тренд
Гостиная с бетонным полом – фото дизайна интерьера
1

