Гостиная комната в современном стиле с бетонным полом – фото дизайна интерьера
Сортировать:
Бюджет
Сортировать:Популярное за сегодня
1 - 20 из 7 598 фото
1 из 3

Shannon McGrath
Идея дизайна: открытая гостиная комната среднего размера в современном стиле с бетонным полом и белыми стенами
Идея дизайна: открытая гостиная комната среднего размера в современном стиле с бетонным полом и белыми стенами

bench storage cabinets with white top
Jessie Preza
На фото: большая парадная, изолированная гостиная комната в современном стиле с бетонным полом, коричневым полом, белыми стенами, телевизором на стене и акцентной стеной без камина
На фото: большая парадная, изолированная гостиная комната в современном стиле с бетонным полом, коричневым полом, белыми стенами, телевизором на стене и акцентной стеной без камина

The Mazama house is located in the Methow Valley of Washington State, a secluded mountain valley on the eastern edge of the North Cascades, about 200 miles northeast of Seattle.
The house has been carefully placed in a copse of trees at the easterly end of a large meadow. Two major building volumes indicate the house organization. A grounded 2-story bedroom wing anchors a raised living pavilion that is lifted off the ground by a series of exposed steel columns. Seen from the access road, the large meadow in front of the house continues right under the main living space, making the living pavilion into a kind of bridge structure spanning over the meadow grass, with the house touching the ground lightly on six steel columns. The raised floor level provides enhanced views as well as keeping the main living level well above the 3-4 feet of winter snow accumulation that is typical for the upper Methow Valley.
To further emphasize the idea of lightness, the exposed wood structure of the living pavilion roof changes pitch along its length, so the roof warps upward at each end. The interior exposed wood beams appear like an unfolding fan as the roof pitch changes. The main interior bearing columns are steel with a tapered “V”-shape, recalling the lightness of a dancer.
The house reflects the continuing FINNE investigation into the idea of crafted modernism, with cast bronze inserts at the front door, variegated laser-cut steel railing panels, a curvilinear cast-glass kitchen counter, waterjet-cut aluminum light fixtures, and many custom furniture pieces. The house interior has been designed to be completely integral with the exterior. The living pavilion contains more than twelve pieces of custom furniture and lighting, creating a totality of the designed environment that recalls the idea of Gesamtkunstverk, as seen in the work of Josef Hoffman and the Viennese Secessionist movement in the early 20th century.
The house has been designed from the start as a sustainable structure, with 40% higher insulation values than required by code, radiant concrete slab heating, efficient natural ventilation, large amounts of natural lighting, water-conserving plumbing fixtures, and locally sourced materials. Windows have high-performance LowE insulated glazing and are equipped with concealed shades. A radiant hydronic heat system with exposed concrete floors allows lower operating temperatures and higher occupant comfort levels. The concrete slabs conserve heat and provide great warmth and comfort for the feet.
Deep roof overhangs, built-in shades and high operating clerestory windows are used to reduce heat gain in summer months. During the winter, the lower sun angle is able to penetrate into living spaces and passively warm the exposed concrete floor. Low VOC paints and stains have been used throughout the house. The high level of craft evident in the house reflects another key principle of sustainable design: build it well and make it last for many years!
Photo by Benjamin Benschneider

Photo by Trent Bell
Стильный дизайн: открытая гостиная комната в современном стиле с бетонным полом, серыми стенами, печью-буржуйкой, серым полом и ковром на полу - последний тренд
Стильный дизайн: открытая гостиная комната в современном стиле с бетонным полом, серыми стенами, печью-буржуйкой, серым полом и ковром на полу - последний тренд
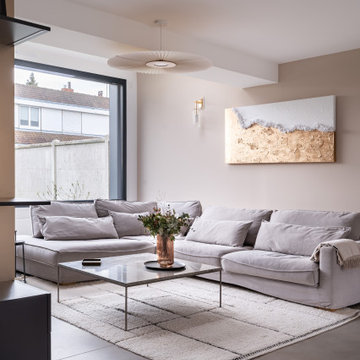
Стильный дизайн: гостиная комната в современном стиле с бежевыми стенами, бетонным полом и серым полом - последний тренд

Пример оригинального дизайна: парадная, открытая гостиная комната в современном стиле с белыми стенами, бетонным полом, серым полом и сводчатым потолком без камина, телевизора

I was honored to work with these homeowners again, now to fully furnish this new magnificent architectural marvel made especially for them by Lake Flato Architects. Creating custom furnishings for this entire home is a project that spanned over a year in careful planning, designing and sourcing while the home was being built and then installing soon thereafter. I embarked on this design challenge with three clear goals in mind. First, create a complete furnished environment that complimented not competed with the architecture. Second, elevate the client’s quality of life by providing beautiful, finely-made, comfortable, easy-care furnishings. Third, provide a visually stunning aesthetic that is minimalist, well-edited, natural, luxurious and certainly one of kind. Ultimately, I feel we succeeded in creating a visual symphony accompaniment to the architecture of this room, enhancing the warmth and livability of the space while keeping high design as the principal focus.
The centerpiece of this modern sectional is the collection of aged bronze and wood faceted cocktail tables to create a sculptural dynamic focal point to this otherwise very linear space.
From this room there is a view of the solar panels installed on a glass ceiling at the breezeway. Also there is a 1 ton sliding wood door that shades this wall of windows when needed for privacy and shade.

На фото: парадная, изолированная гостиная комната в современном стиле с серыми стенами, бетонным полом, серым полом и панелями на части стены без камина, телевизора с

Источник вдохновения для домашнего уюта: огромная открытая гостиная комната в современном стиле с коричневыми стенами, бетонным полом, мультимедийным центром и белым полом
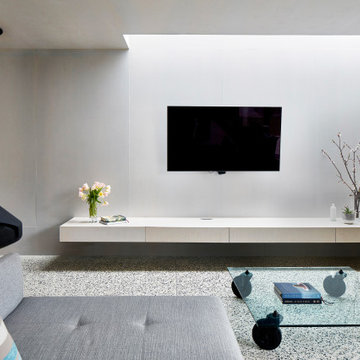
Living Rm & Fireplace featuring ply ceiling and rear wall
На фото: большая открытая гостиная комната в современном стиле с белыми стенами, бетонным полом, подвесным камином, телевизором на стене и серым полом
На фото: большая открытая гостиная комната в современном стиле с белыми стенами, бетонным полом, подвесным камином, телевизором на стене и серым полом

Interior - Living Room and Dining
Beach House at Avoca Beach by Architecture Saville Isaacs
Project Summary
Architecture Saville Isaacs
https://www.architecturesavilleisaacs.com.au/
The core idea of people living and engaging with place is an underlying principle of our practice, given expression in the manner in which this home engages with the exterior, not in a general expansive nod to view, but in a varied and intimate manner.
The interpretation of experiencing life at the beach in all its forms has been manifested in tangible spaces and places through the design of pavilions, courtyards and outdoor rooms.
Architecture Saville Isaacs
https://www.architecturesavilleisaacs.com.au/
A progression of pavilions and courtyards are strung off a circulation spine/breezeway, from street to beach: entry/car court; grassed west courtyard (existing tree); games pavilion; sand+fire courtyard (=sheltered heart); living pavilion; operable verandah; beach.
The interiors reinforce architectural design principles and place-making, allowing every space to be utilised to its optimum. There is no differentiation between architecture and interiors: Interior becomes exterior, joinery becomes space modulator, materials become textural art brought to life by the sun.
Project Description
Architecture Saville Isaacs
https://www.architecturesavilleisaacs.com.au/
The core idea of people living and engaging with place is an underlying principle of our practice, given expression in the manner in which this home engages with the exterior, not in a general expansive nod to view, but in a varied and intimate manner.
The house is designed to maximise the spectacular Avoca beachfront location with a variety of indoor and outdoor rooms in which to experience different aspects of beachside living.
Client brief: home to accommodate a small family yet expandable to accommodate multiple guest configurations, varying levels of privacy, scale and interaction.
A home which responds to its environment both functionally and aesthetically, with a preference for raw, natural and robust materials. Maximise connection – visual and physical – to beach.
The response was a series of operable spaces relating in succession, maintaining focus/connection, to the beach.
The public spaces have been designed as series of indoor/outdoor pavilions. Courtyards treated as outdoor rooms, creating ambiguity and blurring the distinction between inside and out.
A progression of pavilions and courtyards are strung off circulation spine/breezeway, from street to beach: entry/car court; grassed west courtyard (existing tree); games pavilion; sand+fire courtyard (=sheltered heart); living pavilion; operable verandah; beach.
Verandah is final transition space to beach: enclosable in winter; completely open in summer.
This project seeks to demonstrates that focusing on the interrelationship with the surrounding environment, the volumetric quality and light enhanced sculpted open spaces, as well as the tactile quality of the materials, there is no need to showcase expensive finishes and create aesthetic gymnastics. The design avoids fashion and instead works with the timeless elements of materiality, space, volume and light, seeking to achieve a sense of calm, peace and tranquillity.
Architecture Saville Isaacs
https://www.architecturesavilleisaacs.com.au/
Focus is on the tactile quality of the materials: a consistent palette of concrete, raw recycled grey ironbark, steel and natural stone. Materials selections are raw, robust, low maintenance and recyclable.
Light, natural and artificial, is used to sculpt the space and accentuate textural qualities of materials.
Passive climatic design strategies (orientation, winter solar penetration, screening/shading, thermal mass and cross ventilation) result in stable indoor temperatures, requiring minimal use of heating and cooling.
Architecture Saville Isaacs
https://www.architecturesavilleisaacs.com.au/
Accommodation is naturally ventilated by eastern sea breezes, but sheltered from harsh afternoon winds.
Both bore and rainwater are harvested for reuse.
Low VOC and non-toxic materials and finishes, hydronic floor heating and ventilation ensure a healthy indoor environment.
Project was the outcome of extensive collaboration with client, specialist consultants (including coastal erosion) and the builder.
The interpretation of experiencing life by the sea in all its forms has been manifested in tangible spaces and places through the design of the pavilions, courtyards and outdoor rooms.
The interior design has been an extension of the architectural intent, reinforcing architectural design principles and place-making, allowing every space to be utilised to its optimum capacity.
There is no differentiation between architecture and interiors: Interior becomes exterior, joinery becomes space modulator, materials become textural art brought to life by the sun.
Architecture Saville Isaacs
https://www.architecturesavilleisaacs.com.au/
https://www.architecturesavilleisaacs.com.au/

Стильный дизайн: открытая гостиная комната среднего размера:: освещение в современном стиле с белыми стенами, бетонным полом, стандартным камином, фасадом камина из металла, отдельно стоящим телевизором и серым полом - последний тренд
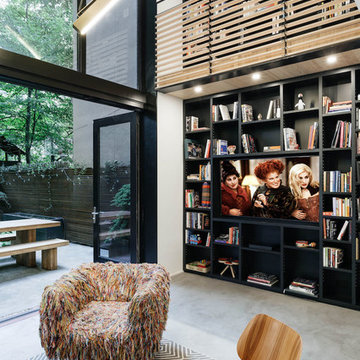
На фото: открытая гостиная комната среднего размера в современном стиле с белыми стенами, бетонным полом и серым полом без камина

Источник вдохновения для домашнего уюта: парадная, открытая гостиная комната среднего размера в современном стиле с двусторонним камином, бетонным полом, фасадом камина из бетона и черным полом без телевизора
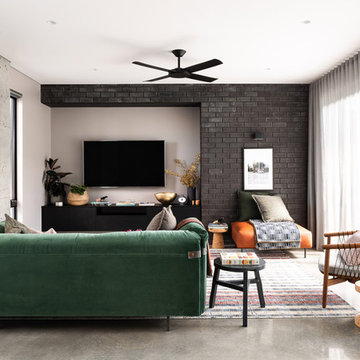
A four bedroom, two bathroom functional design that wraps around a central courtyard. This home embraces Mother Nature's natural light as much as possible. Whatever the season the sun has been embraced in the solar passive home, from the strategically placed north face openings directing light to the thermal mass exposed concrete slab, to the clerestory windows harnessing the sun into the exposed feature brick wall. Feature brickwork and concrete flooring flow from the interior to the exterior, marrying together to create a seamless connection. Rooftop gardens, thoughtful landscaping and cascading plants surrounding the alfresco and balcony further blurs this indoor/outdoor line.
Designer: Dalecki Design
Photographer: Dion Robeson

Пример оригинального дизайна: большая открытая гостиная комната в современном стиле с белыми стенами, бетонным полом, серым полом и ковром на полу без камина
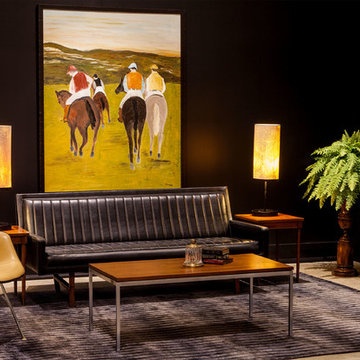
Пример оригинального дизайна: парадная, изолированная гостиная комната среднего размера в современном стиле с бежевыми стенами, бетонным полом и бежевым полом без камина, телевизора
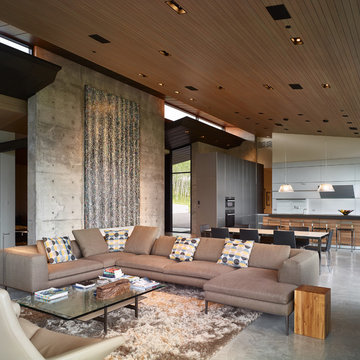
The living area is voluminous yet intimate. A built-in seating nook maintains a direct view of the mountains, unobstructed by a low profile fireplace.
Photo: David Agnello

Jenn Baker
На фото: большая открытая гостиная комната в современном стиле с серыми стенами, бетонным полом, горизонтальным камином, фасадом камина из кирпича и телевизором на стене с
На фото: большая открытая гостиная комната в современном стиле с серыми стенами, бетонным полом, горизонтальным камином, фасадом камина из кирпича и телевизором на стене с
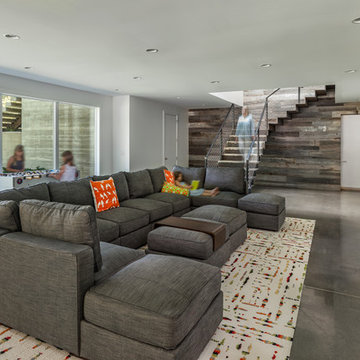
Photography by Rebecca Lehde
Свежая идея для дизайна: большая открытая комната для игр в современном стиле с белыми стенами, бетонным полом, телевизором на стене и ковром на полу - отличное фото интерьера
Свежая идея для дизайна: большая открытая комната для игр в современном стиле с белыми стенами, бетонным полом, телевизором на стене и ковром на полу - отличное фото интерьера
Гостиная комната в современном стиле с бетонным полом – фото дизайна интерьера
1