Гостевая спальня (комната для гостей) – фото дизайна интерьера
Сортировать:
Бюджет
Сортировать:Популярное за сегодня
121 - 140 из 96 871 фото
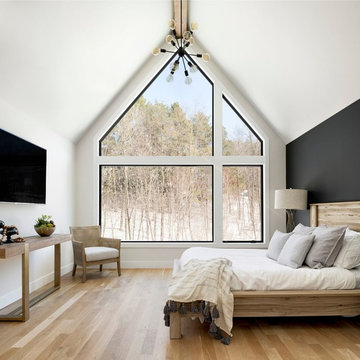
Свежая идея для дизайна: гостевая спальня (комната для гостей) в скандинавском стиле с белыми стенами, светлым паркетным полом и бежевым полом без камина - отличное фото интерьера
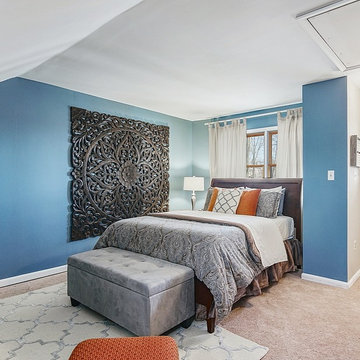
Свежая идея для дизайна: гостевая спальня среднего размера, (комната для гостей) в стиле неоклассика (современная классика) с синими стенами, ковровым покрытием и бежевым полом без камина - отличное фото интерьера
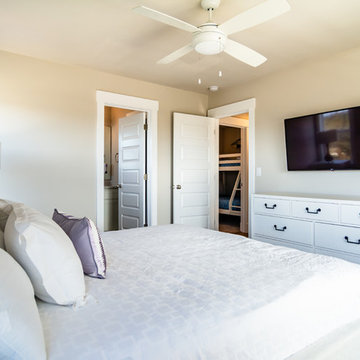
На фото: маленькая гостевая спальня (комната для гостей) в морском стиле с бежевыми стенами, ковровым покрытием и бежевым полом без камина для на участке и в саду с
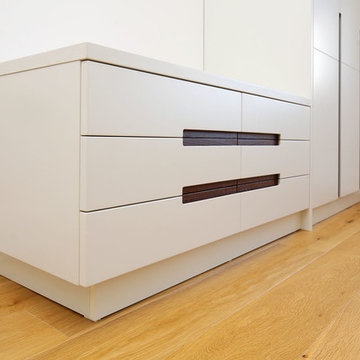
Bespoke wardrobes fitted to this guest bedroom.
Desinged and fitted by Letta London with client in mind.
Modern design was picked, matt sprayed wardrobes with real wood inset handle. Looks fantastic.
Chest of drawers compliments the wardrobes perfectly.
We have also designed and build fitted desk using white matt sprayed design together with silver metal edges design.
These wardrobes are beutiful.
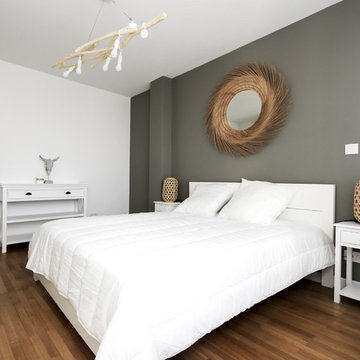
Свежая идея для дизайна: гостевая спальня (комната для гостей) в скандинавском стиле с серыми стенами, паркетным полом среднего тона и коричневым полом - отличное фото интерьера
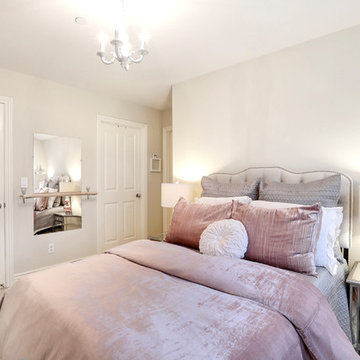
The ballet bar was a special request for this pre-teen ballerina. Now she can practice in her very glamorous bedroom.
This super glam bedroom was designed for a pre-teen client. She requested a sophisticated, glamorous, and fabulous bedroom. A combination of rose gold, silver, and white make up the color palette. Mirrored furniture and rose gold mercury glass lamps add bling. The bedding is velvet, satin, and ruffles. A petite chandelier gives us a sparkle. My client is a ballerina and so a ballet barre was a must. The adorable brackets for the barre are a fun detail. The vanity stool was upholstered to match the custom throw pillow. This bedroom is oh so glam!!!
Devi Pride Photography
Sewing Things Up
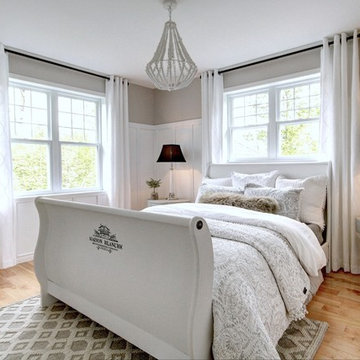
Lyne Brunet
На фото: гостевая спальня среднего размера, (комната для гостей) в стиле кантри с белыми стенами, светлым паркетным полом и бежевым полом с
На фото: гостевая спальня среднего размера, (комната для гостей) в стиле кантри с белыми стенами, светлым паркетным полом и бежевым полом с
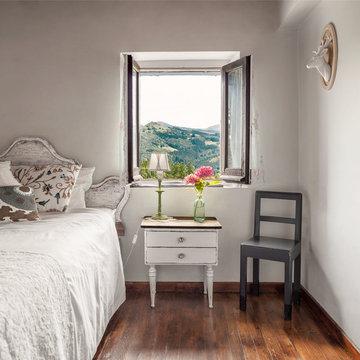
Стильный дизайн: гостевая спальня среднего размера, (комната для гостей) в стиле рустика с белыми стенами, темным паркетным полом и коричневым полом - последний тренд

Jeff Dow Photography
Пример оригинального дизайна: гостевая спальня среднего размера, (комната для гостей) в стиле рустика с паркетным полом среднего тона, коричневым полом и коричневыми стенами
Пример оригинального дизайна: гостевая спальня среднего размера, (комната для гостей) в стиле рустика с паркетным полом среднего тона, коричневым полом и коричневыми стенами
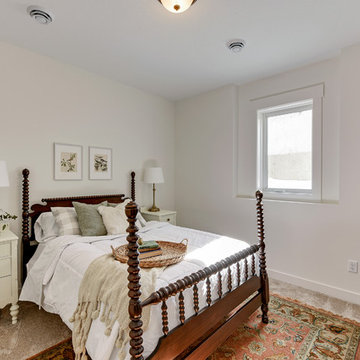
This modern farmhouse bedroom features a metal bedframe and custom pillows, with custom-built white oak nightstands by Carver Junk Company. The dresser and lingerie chest were finished in a white lacquer with card catalog pulls to modernize the style.
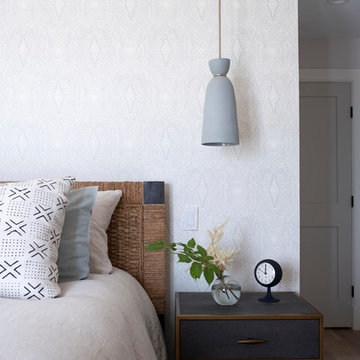
A beachfront new construction home on Wells Beach. A collaboration with R. Moody and Sons construction. Photographs by James R. Salomon.
Свежая идея для дизайна: гостевая спальня среднего размера, (комната для гостей) в морском стиле с белыми стенами, паркетным полом среднего тона и бежевым полом - отличное фото интерьера
Свежая идея для дизайна: гостевая спальня среднего размера, (комната для гостей) в морском стиле с белыми стенами, паркетным полом среднего тона и бежевым полом - отличное фото интерьера

Fiona Arnott Walker
Свежая идея для дизайна: гостевая спальня среднего размера, (комната для гостей) в стиле фьюжн с синими стенами, стандартным камином и фасадом камина из металла - отличное фото интерьера
Свежая идея для дизайна: гостевая спальня среднего размера, (комната для гостей) в стиле фьюжн с синими стенами, стандартным камином и фасадом камина из металла - отличное фото интерьера
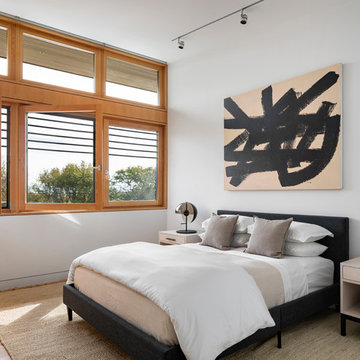
When a world class sailing champion approached us to design a Newport home for his family, with lodging for his sailing crew, we set out to create a clean, light-filled modern home that would integrate with the natural surroundings of the waterfront property, and respect the character of the historic district.
Our approach was to make the marine landscape an integral feature throughout the home. One hundred eighty degree views of the ocean from the top floors are the result of the pinwheel massing. The home is designed as an extension of the curvilinear approach to the property through the woods and reflects the gentle undulating waterline of the adjacent saltwater marsh. Floodplain regulations dictated that the primary occupied spaces be located significantly above grade; accordingly, we designed the first and second floors on a stone “plinth” above a walk-out basement with ample storage for sailing equipment. The curved stone base slopes to grade and houses the shallow entry stair, while the same stone clads the interior’s vertical core to the roof, along which the wood, glass and stainless steel stair ascends to the upper level.
One critical programmatic requirement was enough sleeping space for the sailing crew, and informal party spaces for the end of race-day gatherings. The private master suite is situated on one side of the public central volume, giving the homeowners views of approaching visitors. A “bedroom bar,” designed to accommodate a full house of guests, emerges from the other side of the central volume, and serves as a backdrop for the infinity pool and the cove beyond.
Also essential to the design process was ecological sensitivity and stewardship. The wetlands of the adjacent saltwater marsh were designed to be restored; an extensive geo-thermal heating and cooling system was implemented; low carbon footprint materials and permeable surfaces were used where possible. Native and non-invasive plant species were utilized in the landscape. The abundance of windows and glass railings maximize views of the landscape, and, in deference to the adjacent bird sanctuary, bird-friendly glazing was used throughout.
Photo: Michael Moran/OTTO Photography
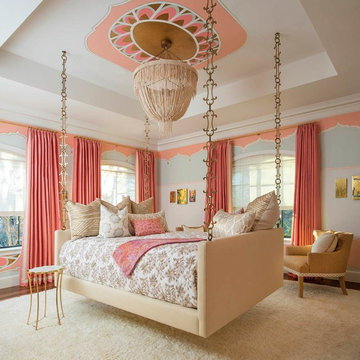
Свежая идея для дизайна: гостевая спальня (комната для гостей) в средиземноморском стиле с разноцветными стенами без камина - отличное фото интерьера
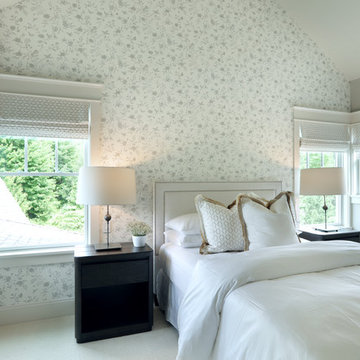
Builder: Homes by True North
Interior Designer: L. Rose Interiors
Photographer: M-Buck Studio
This charming house wraps all of the conveniences of a modern, open concept floor plan inside of a wonderfully detailed modern farmhouse exterior. The front elevation sets the tone with its distinctive twin gable roofline and hipped main level roofline. Large forward facing windows are sheltered by a deep and inviting front porch, which is further detailed by its use of square columns, rafter tails, and old world copper lighting.
Inside the foyer, all of the public spaces for entertaining guests are within eyesight. At the heart of this home is a living room bursting with traditional moldings, columns, and tiled fireplace surround. Opposite and on axis with the custom fireplace, is an expansive open concept kitchen with an island that comfortably seats four. During the spring and summer months, the entertainment capacity of the living room can be expanded out onto the rear patio featuring stone pavers, stone fireplace, and retractable screens for added convenience.
When the day is done, and it’s time to rest, this home provides four separate sleeping quarters. Three of them can be found upstairs, including an office that can easily be converted into an extra bedroom. The master suite is tucked away in its own private wing off the main level stair hall. Lastly, more entertainment space is provided in the form of a lower level complete with a theatre room and exercise space.
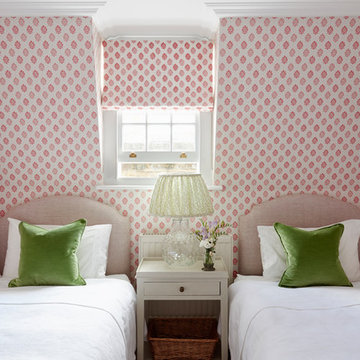
Mark Williams Photographer
Стильный дизайн: маленькая гостевая спальня (комната для гостей) в классическом стиле с разноцветными стенами без камина для на участке и в саду - последний тренд
Стильный дизайн: маленькая гостевая спальня (комната для гостей) в классическом стиле с разноцветными стенами без камина для на участке и в саду - последний тренд
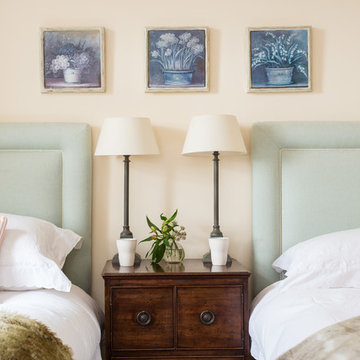
На фото: гостевая спальня среднего размера, (комната для гостей) в стиле кантри с ковровым покрытием с
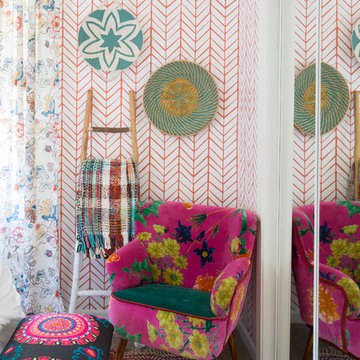
Photo: Jessica Cain © 2018 Houzz
Стильный дизайн: гостевая спальня среднего размера, (комната для гостей) в стиле фьюжн с красными стенами и ковровым покрытием - последний тренд
Стильный дизайн: гостевая спальня среднего размера, (комната для гостей) в стиле фьюжн с красными стенами и ковровым покрытием - последний тренд
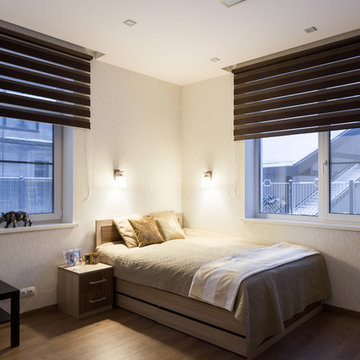
Дизайнер: Жанна Аматуни
Фотограф: Максим Максимов
Стильный дизайн: гостевая спальня среднего размера, (комната для гостей) в современном стиле с бежевыми стенами, полом из ламината и бежевым полом - последний тренд
Стильный дизайн: гостевая спальня среднего размера, (комната для гостей) в современном стиле с бежевыми стенами, полом из ламината и бежевым полом - последний тренд
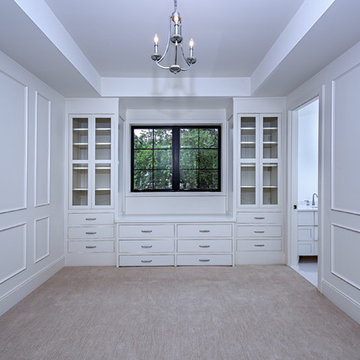
Bedroom with custom built-in shelves and glass door cabinets. Own private bath off to the right.
Идея дизайна: гостевая спальня (комната для гостей) в современном стиле с белыми стенами
Идея дизайна: гостевая спальня (комната для гостей) в современном стиле с белыми стенами
Гостевая спальня (комната для гостей) – фото дизайна интерьера
7