Главный санузел с полом из известняка – фото дизайна интерьера
Сортировать:
Бюджет
Сортировать:Популярное за сегодня
1 - 20 из 6 416 фото
1 из 3

The contemporary master bathroom is awash in natural light from the skylit ceiling above to the Mocha Crema limestone flooring below, surrounding the Victoria Albert standalone tub. Artisanal craftsmanship by luxury home builder Nicholson Companies.
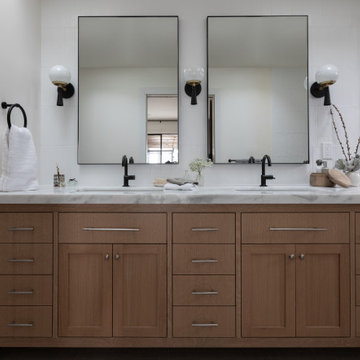
На фото: главная ванная комната среднего размера в современном стиле с фасадами с утопленной филенкой, светлыми деревянными фасадами, душем без бортиков, биде, белой плиткой, керамогранитной плиткой, белыми стенами, полом из известняка, врезной раковиной, мраморной столешницей, серым полом, душем с распашными дверями, белой столешницей, сиденьем для душа, тумбой под две раковины, встроенной тумбой и сводчатым потолком с

“Milne’s meticulous eye for detail elevated this master suite to a finely-tuned alchemy of balanced design. It shows that you can use dark and dramatic pieces from our carbon fibre collection and still achieve the restful bathroom sanctuary that is at the top of clients’ wish lists.”
Miles Hartwell, Co-founder, Splinter Works Ltd
When collaborations work they are greater than the sum of their parts, and this was certainly the case in this project. I was able to respond to Splinter Works’ designs by weaving in natural materials, that perhaps weren’t the obvious choice, but they ground the high-tech materials and soften the look.
It was important to achieve a dialog between the bedroom and bathroom areas, so the graphic black curved lines of the bathroom fittings were countered by soft pink calamine and brushed gold accents.
We introduced subtle repetitions of form through the circular black mirrors, and the black tub filler. For the first time Splinter Works created a special finish for the Hammock bath and basins, a lacquered matte black surface. The suffused light that reflects off the unpolished surface lends to the serene air of warmth and tranquility.
Walking through to the master bedroom, bespoke Splinter Works doors slide open with bespoke handles that were etched to echo the shapes in the striking marbleised wallpaper above the bed.
In the bedroom, specially commissioned furniture makes the best use of space with recessed cabinets around the bed and a wardrobe that banks the wall to provide as much storage as possible. For the woodwork, a light oak was chosen with a wash of pink calamine, with bespoke sculptural handles hand-made in brass. The myriad considered details culminate in a delicate and restful space.
PHOTOGRAPHY BY CARMEL KING
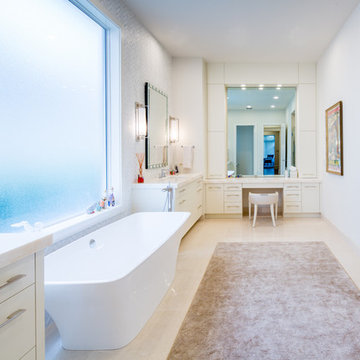
Clean lines and warm colors. Thassos marble chevron wall mosaic with onyx. Onyx countertops with drop in flat bottom rectangular sinks matching the rectangular Victoria and Albert freestanding tub. Built in to the custom made mirror is a television.

Dino Tonn Photography
На фото: главная ванная комната среднего размера в средиземноморском стиле с фасадами с выступающей филенкой, темными деревянными фасадами, бежевой плиткой, каменной плиткой, полновстраиваемой ванной, бежевыми стенами и полом из известняка с
На фото: главная ванная комната среднего размера в средиземноморском стиле с фасадами с выступающей филенкой, темными деревянными фасадами, бежевой плиткой, каменной плиткой, полновстраиваемой ванной, бежевыми стенами и полом из известняка с

Yankee Barn Homes - One of three and on-half baths offered in the Laurel Hollow employes a period white console sink and a marble-topped soak tub.
Стильный дизайн: большая главная ванная комната в классическом стиле с консольной раковиной, плиткой кабанчик, открытыми фасадами, полновстраиваемой ванной, белой плиткой, душем в нише, бежевыми стенами и полом из известняка - последний тренд
Стильный дизайн: большая главная ванная комната в классическом стиле с консольной раковиной, плиткой кабанчик, открытыми фасадами, полновстраиваемой ванной, белой плиткой, душем в нише, бежевыми стенами и полом из известняка - последний тренд

На фото: главная ванная комната среднего размера в стиле неоклассика (современная классика) с фасадами с декоративным кантом, зелеными фасадами, накладной ванной, душевой комнатой, бежевыми стенами, полом из известняка, накладной раковиной, мраморной столешницей, бежевым полом, душем с распашными дверями, серой столешницей, сиденьем для душа, тумбой под две раковины и встроенной тумбой с

Anita Lang - IMI Design - Scottsdale, AZ
Пример оригинального дизайна: большая главная ванная комната в стиле рустика с каменной плиткой, полом из известняка, бежевым полом, плоскими фасадами, темными деревянными фасадами, душевой комнатой, бежевой плиткой, коричневой плиткой, коричневыми стенами, настольной раковиной, столешницей из бетона и душем с распашными дверями
Пример оригинального дизайна: большая главная ванная комната в стиле рустика с каменной плиткой, полом из известняка, бежевым полом, плоскими фасадами, темными деревянными фасадами, душевой комнатой, бежевой плиткой, коричневой плиткой, коричневыми стенами, настольной раковиной, столешницей из бетона и душем с распашными дверями

Luxury wet room with his and her vanities. Custom cabinetry by Hoosier House Furnishings, LLC. Greyon tile shower walls. Cloud limestone flooring. Heated floors. MTI Elise soaking tub. Duravit vessel sinks. Euphoria granite countertops.
Architectural design by Helman Sechrist Architecture; interior design by Jill Henner; general contracting by Martin Bros. Contracting, Inc.; photography by Marie 'Martin' Kinney
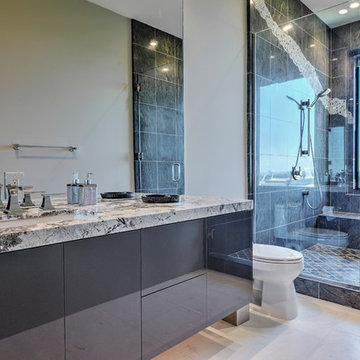
Источник вдохновения для домашнего уюта: большая главная ванная комната в современном стиле с плоскими фасадами, черными фасадами, душем в нише, унитазом-моноблоком, черной плиткой, серыми стенами, врезной раковиной, полом из известняка и душем с распашными дверями
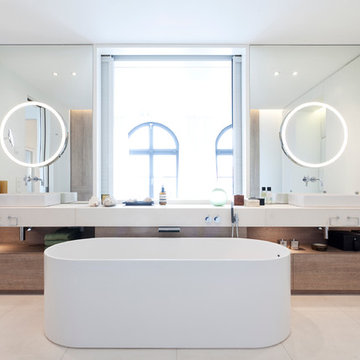
Michael Zalewski
Идея дизайна: огромная главная ванная комната в современном стиле с плоскими фасадами, белыми фасадами, отдельно стоящей ванной, душем без бортиков, инсталляцией, бежевой плиткой, плиткой из листового камня, белыми стенами, полом из известняка, настольной раковиной, столешницей из известняка, окном и зеркалом с подсветкой
Идея дизайна: огромная главная ванная комната в современном стиле с плоскими фасадами, белыми фасадами, отдельно стоящей ванной, душем без бортиков, инсталляцией, бежевой плиткой, плиткой из листового камня, белыми стенами, полом из известняка, настольной раковиной, столешницей из известняка, окном и зеркалом с подсветкой

Large open master shower features double shower heads
and glass floor to ceiling wall.
Photo by Robinette Architects, Inc.
Источник вдохновения для домашнего уюта: большая главная ванная комната в современном стиле с плоскими фасадами, серой плиткой, каменной плиткой, бежевыми стенами, полом из известняка, столешницей из искусственного кварца, душем без бортиков и серыми фасадами
Источник вдохновения для домашнего уюта: большая главная ванная комната в современном стиле с плоскими фасадами, серой плиткой, каменной плиткой, бежевыми стенами, полом из известняка, столешницей из искусственного кварца, душем без бортиков и серыми фасадами
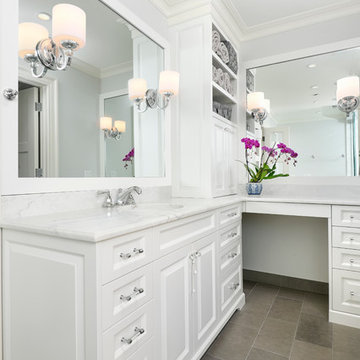
Elizabeth Taich Design is a Chicago-based full-service interior architecture and design firm that specializes in sophisticated yet livable environments.
IC360 Images
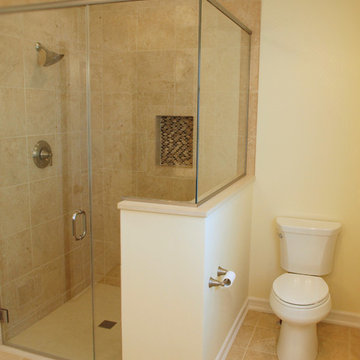
Rick Hopkins Photography
Идея дизайна: главная ванная комната среднего размера в классическом стиле с душем в нише, раздельным унитазом, разноцветной плиткой, плиткой мозаикой, бежевыми стенами и полом из известняка
Идея дизайна: главная ванная комната среднего размера в классическом стиле с душем в нише, раздельным унитазом, разноцветной плиткой, плиткой мозаикой, бежевыми стенами и полом из известняка
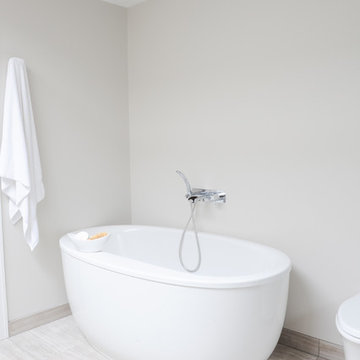
We created a modern and contemporary master ensuite using a varieties of natural stone in neutral colors and contrasting dark greys. Tracey Ayton Photography
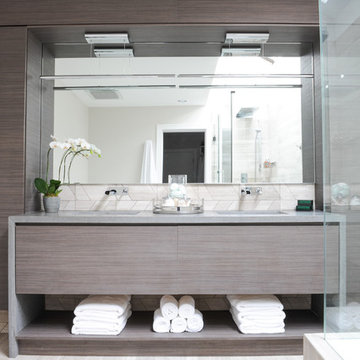
We created a modern and contemporary master ensuite using a varieties of natural stone in neutral colors and contrasting dark greys. Tracey Ayton Photography
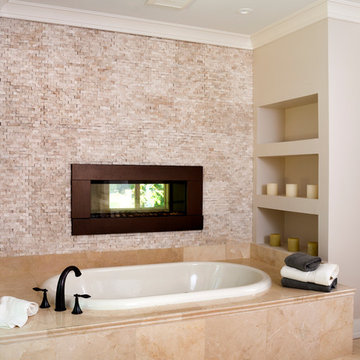
AV Architects + Builders
Location: McLean, VA, USA
This fabulous rustic-modern home measures more than 10,000 square feet with 2,000 square feet of customized outdoor spaces. The focus of our design was to create an open-floor layout and have each room connect with the next. Suitable for both family and entertaining purposes, our design offers all natural materials both on the interior and exterior. Not only does the interior offer plenty of room for entertaining, but we added a grotto and a pool to help move the fun to the outdoors. It truly is meant to make you feel like you’re on vacation all-year round.
Stacy Zarin Photography
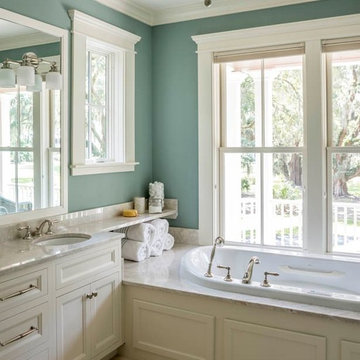
Стильный дизайн: большая главная ванная комната в стиле неоклассика (современная классика) с фасадами с утопленной филенкой, белыми фасадами, накладной ванной, бежевой плиткой, синими стенами, полом из известняка, врезной раковиной, столешницей из гранита и угловым душем - последний тренд
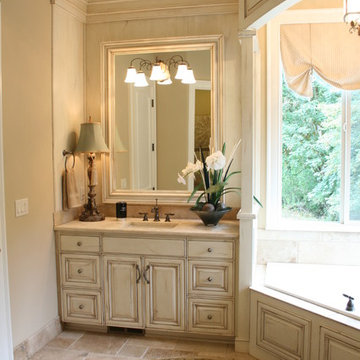
Стильный дизайн: большая главная ванная комната в классическом стиле с фасадами с выступающей филенкой, искусственно-состаренными фасадами, угловой ванной, угловым душем, раздельным унитазом, бежевой плиткой, белой плиткой, бежевыми стенами, полом из известняка, врезной раковиной и мраморной столешницей - последний тренд
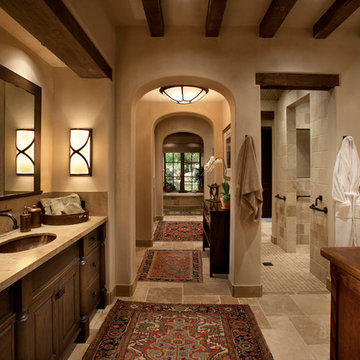
На фото: большая главная ванная комната в средиземноморском стиле с врезной раковиной, фасадами с выступающей филенкой, темными деревянными фасадами, столешницей из известняка, душем в нише, каменной плиткой, бежевыми стенами, полом из известняка и бежевой плиткой с
Главный санузел с полом из известняка – фото дизайна интерьера
1

