Гардеробная с фасадами с утопленной филенкой – фото дизайна интерьера класса люкс
Сортировать:
Бюджет
Сортировать:Популярное за сегодня
1 - 20 из 632 фото
1 из 3

На фото: огромная гардеробная комната унисекс в стиле модернизм с бежевым полом, серыми фасадами и фасадами с утопленной филенкой
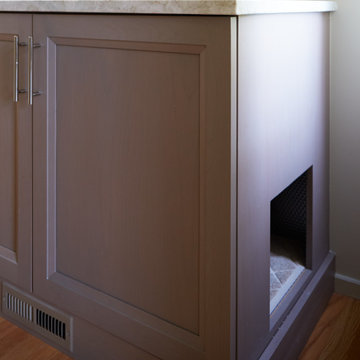
Идея дизайна: большая гардеробная комната унисекс в современном стиле с фасадами с утопленной филенкой, фасадами цвета дерева среднего тона, светлым паркетным полом и коричневым полом

Идея дизайна: большая гардеробная комната в стиле неоклассика (современная классика) с фасадами с утопленной филенкой, белыми фасадами, паркетным полом среднего тона и коричневым полом для женщин
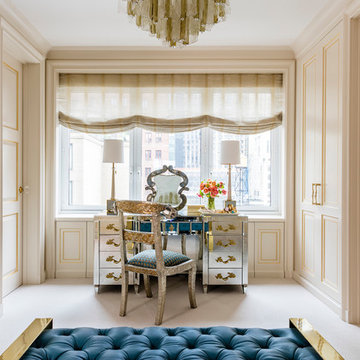
Photo by: Antoine Bootz
Interior design by: Craig & Company
Идея дизайна: большая парадная гардеробная в стиле неоклассика (современная классика) с фасадами с утопленной филенкой, бежевыми фасадами и ковровым покрытием для женщин
Идея дизайна: большая парадная гардеробная в стиле неоклассика (современная классика) с фасадами с утопленной филенкой, бежевыми фасадами и ковровым покрытием для женщин
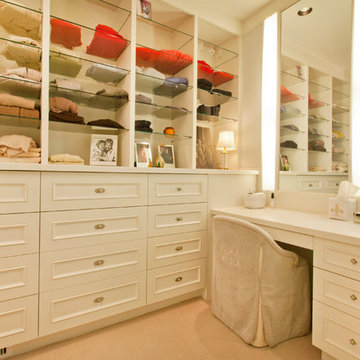
Kurt Johnson
Свежая идея для дизайна: большая парадная гардеробная в классическом стиле с фасадами с утопленной филенкой, белыми фасадами и ковровым покрытием для женщин - отличное фото интерьера
Свежая идея для дизайна: большая парадная гардеробная в классическом стиле с фасадами с утопленной филенкой, белыми фасадами и ковровым покрытием для женщин - отличное фото интерьера
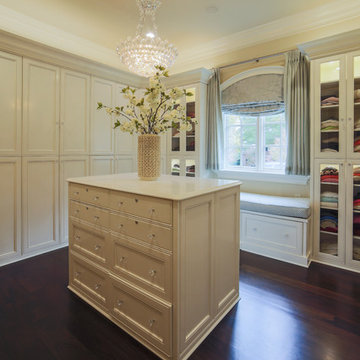
The ladies closet is clean and organized, with simple, white cabinets surround the room and each section was carefully detailed and spaced by the homeowner. Crystal hardware compliments the Schonbek crystal chandelier.
Designed by Melodie Durham of Durham Designs & Consulting, LLC. Photo by Livengood Photographs [www.livengoodphotographs.com/design].
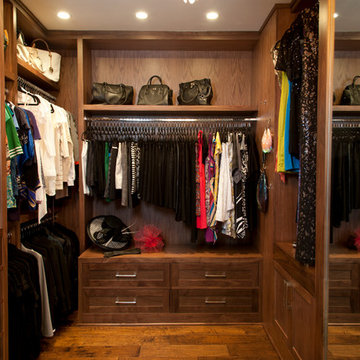
Robeson Design loves to create one-of-a-kind walk-in closets for our clients. Every detail is taken into consideration for long hang, short hang, folded clothing shelving and shoe and hand bag storage. Master closets come in all shapes and sizes, This Master closet is not only organized, Its a dream closet! Custom built-ins of solid walnut grace this closet, complete with pull down garment rod. No need for a ladder here! Wood floors set the stage and a full length mirror reflects the oval shaped ottoman and Capiz Chandelier while the full wall of shoe and boot storage gives this closet all the glam it can take!
David Harrison Photography
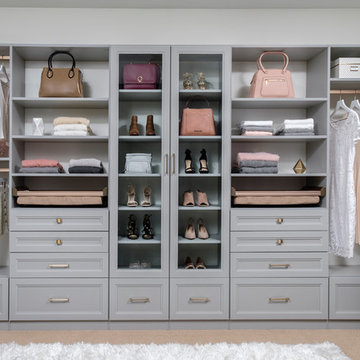
Пример оригинального дизайна: гардеробная комната среднего размера в стиле модернизм с фасадами с утопленной филенкой, серыми фасадами, ковровым покрытием и бежевым полом для женщин
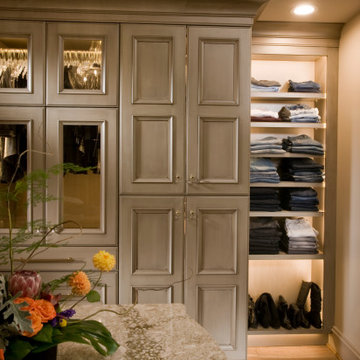
A custom closet with Crystal's Hanover Cabinetry. The finish is custom on Premium Alder Wood. Custom curved front drawer with turned legs add to the ambiance. Includes LED lighting and Cambria Quartz counters.

Inspired by the majesty of the Northern Lights and this family's everlasting love for Disney, this home plays host to enlighteningly open vistas and playful activity. Like its namesake, the beloved Sleeping Beauty, this home embodies family, fantasy and adventure in their truest form. Visions are seldom what they seem, but this home did begin 'Once Upon a Dream'. Welcome, to The Aurora.
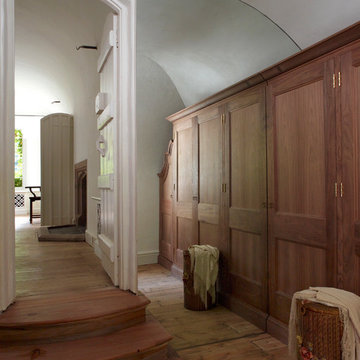
http://www.paulbarkerphotographer.co.uk/
Стильный дизайн: парадная гардеробная среднего размера, унисекс в классическом стиле с фасадами с утопленной филенкой, фасадами цвета дерева среднего тона и паркетным полом среднего тона - последний тренд
Стильный дизайн: парадная гардеробная среднего размера, унисекс в классическом стиле с фасадами с утопленной филенкой, фасадами цвета дерева среднего тона и паркетным полом среднего тона - последний тренд

Plenty of organized storage is provided in the expanded master closet!
Идея дизайна: большой встроенный шкаф унисекс в морском стиле с фасадами с утопленной филенкой, белыми фасадами, ковровым покрытием, серым полом и сводчатым потолком
Идея дизайна: большой встроенный шкаф унисекс в морском стиле с фасадами с утопленной филенкой, белыми фасадами, ковровым покрытием, серым полом и сводчатым потолком
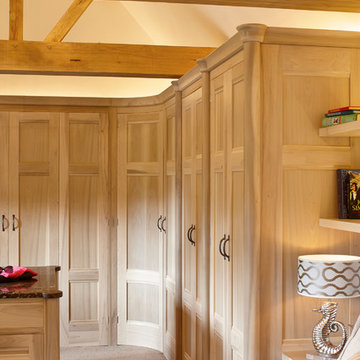
A Beautiful washed tulip wood walk in dressing room with a tall corner carousel shoe storage unit. A central island provides ample storage and a bathroom is accessed via bedroom doors.
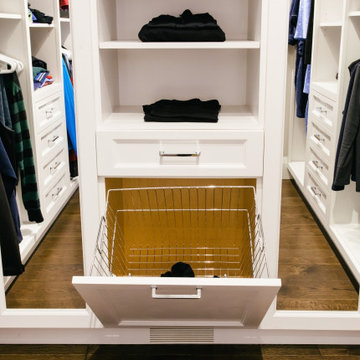
Свежая идея для дизайна: большая парадная гардеробная унисекс в классическом стиле с фасадами с утопленной филенкой, белыми фасадами, паркетным полом среднего тона и коричневым полом - отличное фото интерьера
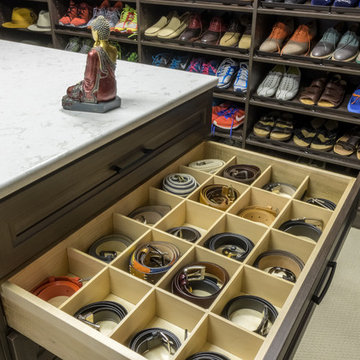
Стильный дизайн: большая гардеробная комната в современном стиле с фасадами с утопленной филенкой, темными деревянными фасадами и ковровым покрытием для мужчин - последний тренд

Rising amidst the grand homes of North Howe Street, this stately house has more than 6,600 SF. In total, the home has seven bedrooms, six full bathrooms and three powder rooms. Designed with an extra-wide floor plan (21'-2"), achieved through side-yard relief, and an attached garage achieved through rear-yard relief, it is a truly unique home in a truly stunning environment.
The centerpiece of the home is its dramatic, 11-foot-diameter circular stair that ascends four floors from the lower level to the roof decks where panoramic windows (and views) infuse the staircase and lower levels with natural light. Public areas include classically-proportioned living and dining rooms, designed in an open-plan concept with architectural distinction enabling them to function individually. A gourmet, eat-in kitchen opens to the home's great room and rear gardens and is connected via its own staircase to the lower level family room, mud room and attached 2-1/2 car, heated garage.
The second floor is a dedicated master floor, accessed by the main stair or the home's elevator. Features include a groin-vaulted ceiling; attached sun-room; private balcony; lavishly appointed master bath; tremendous closet space, including a 120 SF walk-in closet, and; an en-suite office. Four family bedrooms and three bathrooms are located on the third floor.
This home was sold early in its construction process.
Nathan Kirkman
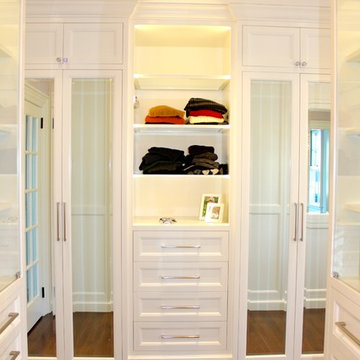
Luxurious Master Walk In Closet
Идея дизайна: большая гардеробная комната унисекс в современном стиле с фасадами с утопленной филенкой, белыми фасадами и темным паркетным полом
Идея дизайна: большая гардеробная комната унисекс в современном стиле с фасадами с утопленной филенкой, белыми фасадами и темным паркетным полом

На фото: огромная гардеробная комната в стиле неоклассика (современная классика) с фасадами с утопленной филенкой, белыми фасадами, ковровым покрытием и белым полом для женщин с
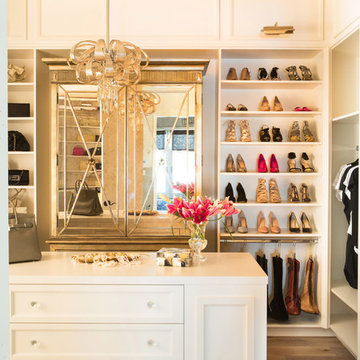
Lori Dennis Interior Design
SoCal Contractor Construction
Erika Bierman Photography
Стильный дизайн: большая гардеробная комната в стиле неоклассика (современная классика) с белыми фасадами, паркетным полом среднего тона и фасадами с утопленной филенкой для женщин - последний тренд
Стильный дизайн: большая гардеробная комната в стиле неоклассика (современная классика) с белыми фасадами, паркетным полом среднего тона и фасадами с утопленной филенкой для женщин - последний тренд
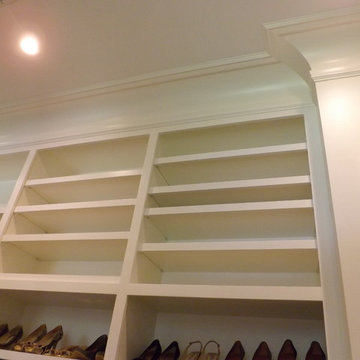
3/4'' Maple Plywood Structure with Solid Hardwood Face Frame
На фото: большая гардеробная комната унисекс в классическом стиле с белыми фасадами, фасадами с утопленной филенкой и паркетным полом среднего тона с
На фото: большая гардеробная комната унисекс в классическом стиле с белыми фасадами, фасадами с утопленной филенкой и паркетным полом среднего тона с
Гардеробная с фасадами с утопленной филенкой – фото дизайна интерьера класса люкс
1