Фото: гараж в стиле кантри для четырех и более машин
Сортировать:Популярное за сегодня
41 - 60 из 245 фото
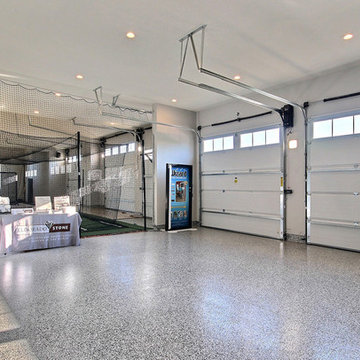
Inspired by the majesty of the Northern Lights and this family's everlasting love for Disney, this home plays host to enlighteningly open vistas and playful activity. Like its namesake, the beloved Sleeping Beauty, this home embodies family, fantasy and adventure in their truest form. Visions are seldom what they seem, but this home did begin 'Once Upon a Dream'. Welcome, to The Aurora.
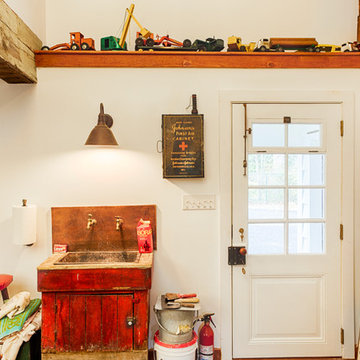
Updated an existing 2 car garage to restore back to original look of farmhouse. Added an additional 2 car garage, a breezeway and a workshop
RUDLOFF Custom Builders, is a residential construction company that connects with clients early in the design phase to ensure every detail of your project is captured just as you imagined. RUDLOFF Custom Builders will create the project of your dreams that is executed by on-site project managers and skilled craftsman, while creating lifetime client relationships that are build on trust and integrity.
We are a full service, certified remodeling company that covers all of the Philadelphia suburban area including West Chester, Gladwynne, Malvern, Wayne, Haverford and more.
As a 6 time Best of Houzz winner, we look forward to working with you on your next project.
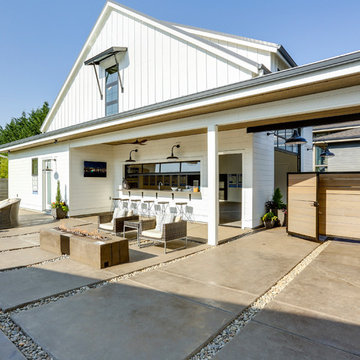
REPIXS
Свежая идея для дизайна: огромный отдельно стоящий гараж в стиле кантри с мастерской для четырех и более машин - отличное фото интерьера
Свежая идея для дизайна: огромный отдельно стоящий гараж в стиле кантри с мастерской для четырех и более машин - отличное фото интерьера
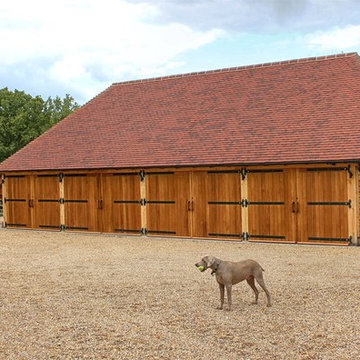
The Classic Barn Company builds oak framed garages, car ports, barns and garden buildings across the South of the UK. Request a brochure to see more oak framed building designs.
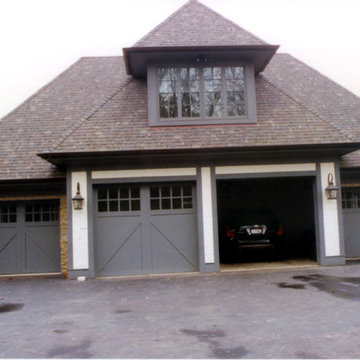
Свежая идея для дизайна: отдельно стоящий гараж среднего размера в стиле кантри для четырех и более машин - отличное фото интерьера
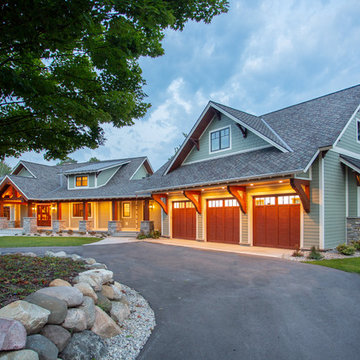
Our clients already had a cottage on Torch Lake that they loved to visit. It was a 1960s ranch that worked just fine for their needs. However, the lower level walkout became entirely unusable due to water issues. After purchasing the lot next door, they hired us to design a new cottage. Our first task was to situate the home in the center of the two parcels to maximize the view of the lake while also accommodating a yard area. Our second task was to take particular care to divert any future water issues. We took necessary precautions with design specifications to water proof properly, establish foundation and landscape drain tiles / stones, set the proper elevation of the home per ground water height and direct the water flow around the home from natural grade / drive. Our final task was to make appealing, comfortable, living spaces with future planning at the forefront. An example of this planning is placing a master suite on both the main level and the upper level. The ultimate goal of this home is for it to one day be at least a 3/4 of the year home and designed to be a multi-generational heirloom.
- Jacqueline Southby Photography
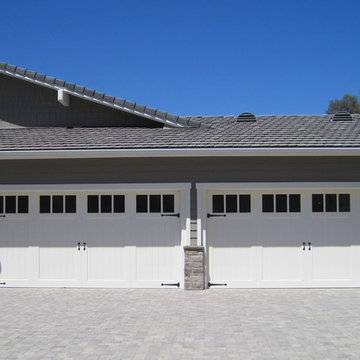
This is a beautiful paint grade wood door with MDF overlays. This door rolls up on tracks. A beautiful compliment to this ranch home..
Свежая идея для дизайна: большой пристроенный гараж в стиле кантри для четырех и более машин - отличное фото интерьера
Свежая идея для дизайна: большой пристроенный гараж в стиле кантри для четырех и более машин - отличное фото интерьера
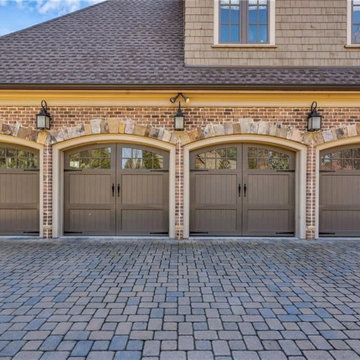
Highlands w/ A16-L Glass Top
Источник вдохновения для домашнего уюта: гараж в стиле кантри для четырех и более машин
Источник вдохновения для домашнего уюта: гараж в стиле кантри для четырех и более машин
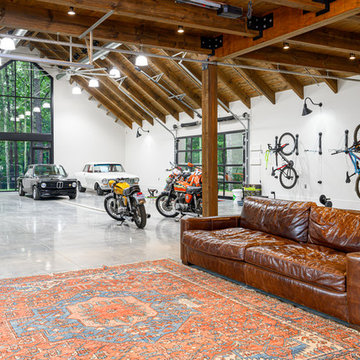
Источник вдохновения для домашнего уюта: гараж в стиле кантри для четырех и более машин
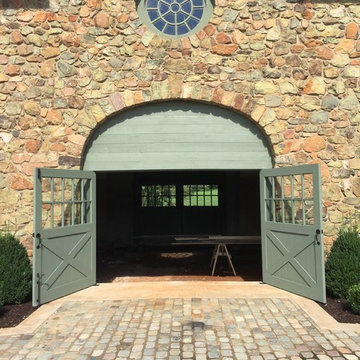
Пример оригинального дизайна: большой отдельно стоящий гараж в стиле кантри для четырех и более машин
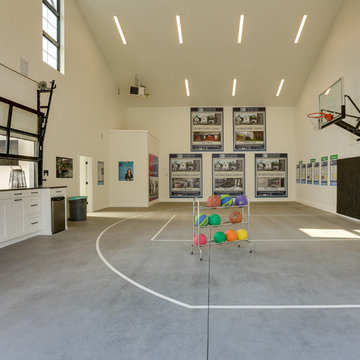
REPIXS
Пример оригинального дизайна: огромный отдельно стоящий гараж в стиле кантри с мастерской для четырех и более машин
Пример оригинального дизайна: огромный отдельно стоящий гараж в стиле кантри с мастерской для четырех и более машин
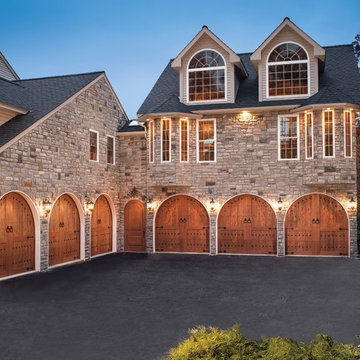
Clopay Canyon Ridge Composite
На фото: пристроенный гараж среднего размера в стиле кантри для четырех и более машин с
На фото: пристроенный гараж среднего размера в стиле кантри для четырех и более машин с
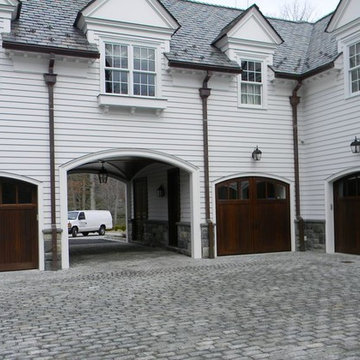
На фото: большой пристроенный гараж в стиле кантри с навесом над входом для четырех и более машин с
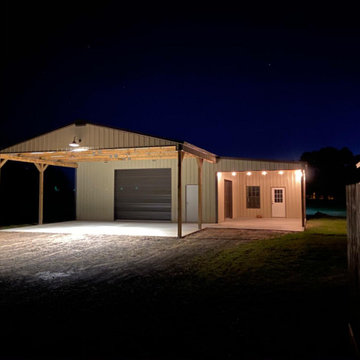
Пример оригинального дизайна: большой отдельно стоящий гараж в стиле кантри с мастерской для четырех и более машин
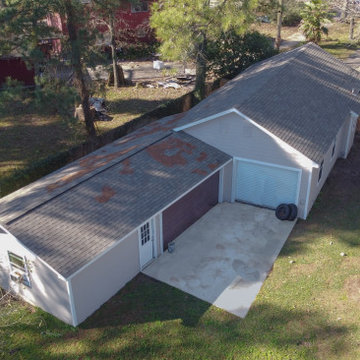
This 4 car garage with workshop a design build project to provide the largest garage possible while still maintaining a large backyard and plenty of open space for the septic field. The garage is a 4 car stacked with a bathroom and a workshop that can hold one car that follows the property line. The front garage has a 10' plate height with the front half with a 9' ceiling with a loft for storage and the back half is open rafter so there is room for a car lift. Workshop is open rafter except the back room that is conditioned.
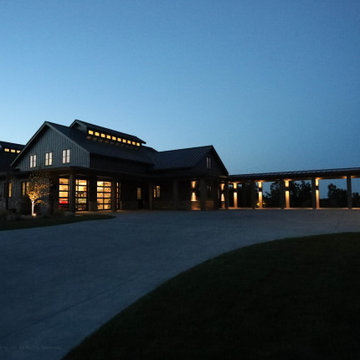
Detached shop with fully finished mancave above. Board and batten siding and stone exterior. Metal roofing. Marvin Ultimate windows and doors. Hope's Landmark Series 175 Steel doors. General Contracting by Martin Bros. Contracting, Inc.; James S. Bates, Architect; Interior Design by InDesign; Photography by Marie Martin Kinney.
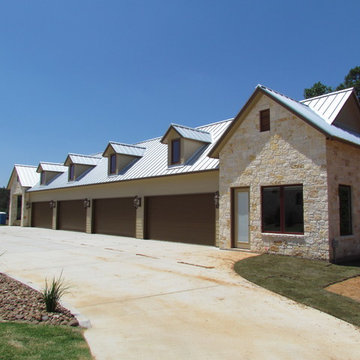
Every Man's Dream Garage!
На фото: большой отдельно стоящий гараж в стиле кантри для четырех и более машин
На фото: большой отдельно стоящий гараж в стиле кантри для четырех и более машин
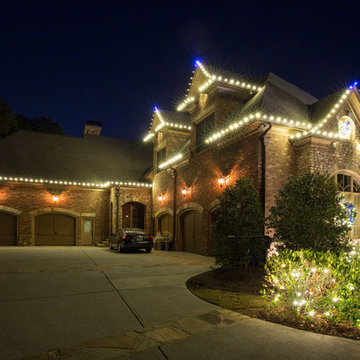
Ilya Zobanov - Gold Lens Media - @atlanta_photographer
Стильный дизайн: огромный пристроенный гараж в стиле кантри для четырех и более машин - последний тренд
Стильный дизайн: огромный пристроенный гараж в стиле кантри для четырех и более машин - последний тренд
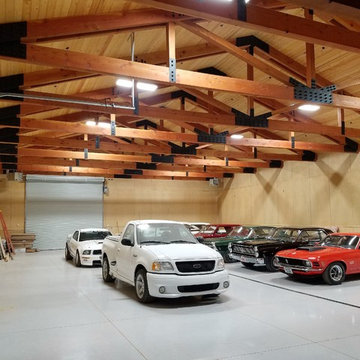
Completed garage interior with timber trusses spanning 48'
Идея дизайна: огромный отдельно стоящий гараж в стиле кантри для четырех и более машин
Идея дизайна: огромный отдельно стоящий гараж в стиле кантри для четырех и более машин
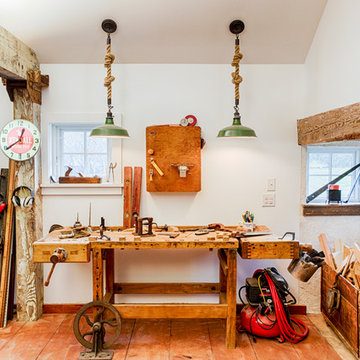
Updated an existing 2 car garage to restore back to original look of farmhouse. Added an additional 2 car garage, a breezeway and a workshop
RUDLOFF Custom Builders, is a residential construction company that connects with clients early in the design phase to ensure every detail of your project is captured just as you imagined. RUDLOFF Custom Builders will create the project of your dreams that is executed by on-site project managers and skilled craftsman, while creating lifetime client relationships that are build on trust and integrity.
We are a full service, certified remodeling company that covers all of the Philadelphia suburban area including West Chester, Gladwynne, Malvern, Wayne, Haverford and more.
As a 6 time Best of Houzz winner, we look forward to working with you on your next project.
Фото: гараж в стиле кантри для четырех и более машин
3