Фиолетовый санузел с полом из керамической плитки – фото дизайна интерьера
Сортировать:
Бюджет
Сортировать:Популярное за сегодня
1 - 20 из 172 фото
1 из 3

No strangers to remodeling, the new owners of this St. Paul tudor knew they could update this decrepit 1920 duplex into a single-family forever home.
A list of desired amenities was a catalyst for turning a bedroom into a large mudroom, an open kitchen space where their large family can gather, an additional exterior door for direct access to a patio, two home offices, an additional laundry room central to bedrooms, and a large master bathroom. To best understand the complexity of the floor plan changes, see the construction documents.
As for the aesthetic, this was inspired by a deep appreciation for the durability, colors, textures and simplicity of Norwegian design. The home’s light paint colors set a positive tone. An abundance of tile creates character. New lighting reflecting the home’s original design is mixed with simplistic modern lighting. To pay homage to the original character several light fixtures were reused, wallpaper was repurposed at a ceiling, the chimney was exposed, and a new coffered ceiling was created.
Overall, this eclectic design style was carefully thought out to create a cohesive design throughout the home.
Come see this project in person, September 29 – 30th on the 2018 Castle Home Tour.

Victor Boghossian Photography
www.victorboghossian.com
818-634-3133
Пример оригинального дизайна: маленькая ванная комната в современном стиле с душем над ванной, унитазом-моноблоком, розовой плиткой, керамогранитной плиткой, белыми стенами и полом из керамической плитки для на участке и в саду
Пример оригинального дизайна: маленькая ванная комната в современном стиле с душем над ванной, унитазом-моноблоком, розовой плиткой, керамогранитной плиткой, белыми стенами и полом из керамической плитки для на участке и в саду

Sanna Lindberg
На фото: большая главная ванная комната в современном стиле с серыми фасадами, белой плиткой, розовыми стенами, полом из керамической плитки, мраморной столешницей, врезной раковиной и плоскими фасадами с
На фото: большая главная ванная комната в современном стиле с серыми фасадами, белой плиткой, розовыми стенами, полом из керамической плитки, мраморной столешницей, врезной раковиной и плоскими фасадами с

After photo of redesigned Chicago master bathroom
Свежая идея для дизайна: большая главная ванная комната в современном стиле с светлыми деревянными фасадами, открытым душем, белой плиткой, керамической плиткой, врезной раковиной, столешницей из кварцита, открытым душем, белой столешницей, унитазом-моноблоком, бежевыми стенами, полом из керамической плитки и серым полом - отличное фото интерьера
Свежая идея для дизайна: большая главная ванная комната в современном стиле с светлыми деревянными фасадами, открытым душем, белой плиткой, керамической плиткой, врезной раковиной, столешницей из кварцита, открытым душем, белой столешницей, унитазом-моноблоком, бежевыми стенами, полом из керамической плитки и серым полом - отличное фото интерьера
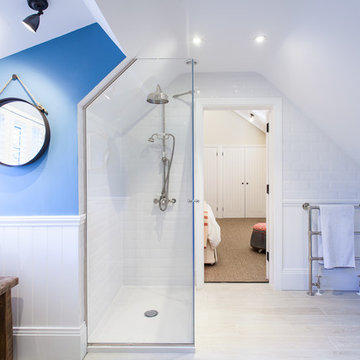
Guest bathroom. Light and airy renovation of coastal West Sussex home. Architecture by Randell Design Group. Interior design by Driftwood and Velvet Interiors.
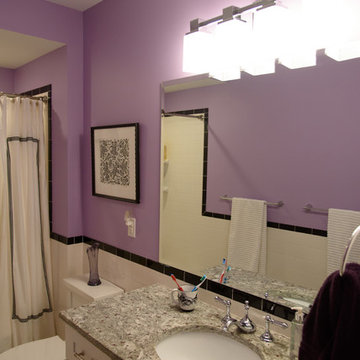
Стильный дизайн: ванная комната среднего размера в современном стиле с раздельным унитазом, черно-белой плиткой, фиолетовыми стенами, фасадами в стиле шейкер, белыми фасадами, ванной в нише, душем над ванной, керамической плиткой, полом из керамической плитки, душевой кабиной, врезной раковиной и столешницей из гранита - последний тренд
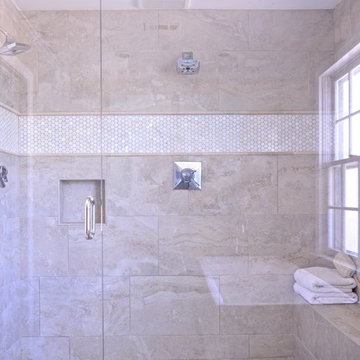
A simplistic approach to a master bath allows this client to live in an organized and non cluttered space. The large glass shower and free standing tub are two unique features of the space.
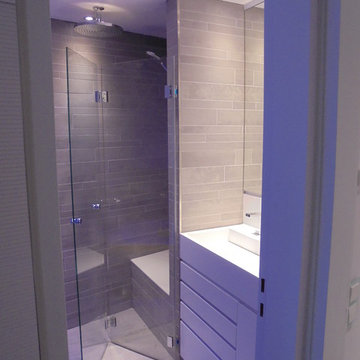
Стильный дизайн: маленькая ванная комната в современном стиле с плоскими фасадами, белыми фасадами, ванной в нише, душем без бортиков, инсталляцией, серой плиткой, керамической плиткой, серыми стенами, полом из керамической плитки, душевой кабиной, монолитной раковиной, столешницей из искусственного камня, серым полом, душем с раздвижными дверями и белой столешницей для на участке и в саду - последний тренд
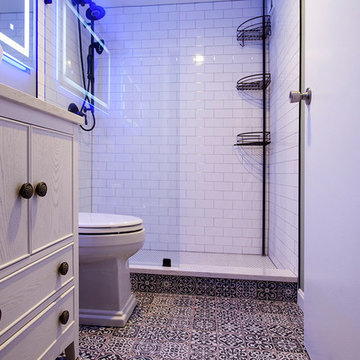
Photographer: Berkay Demirkan
Идея дизайна: ванная комната среднего размера в стиле фьюжн с фасадами с утопленной филенкой, белыми фасадами, душем в нише, раздельным унитазом, серыми стенами, полом из керамической плитки, душевой кабиной, настольной раковиной, столешницей из кварцита, разноцветным полом и открытым душем
Идея дизайна: ванная комната среднего размера в стиле фьюжн с фасадами с утопленной филенкой, белыми фасадами, душем в нише, раздельным унитазом, серыми стенами, полом из керамической плитки, душевой кабиной, настольной раковиной, столешницей из кварцита, разноцветным полом и открытым душем
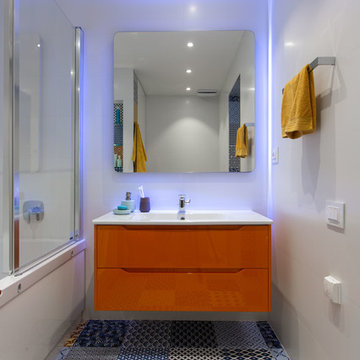
Идея дизайна: большая детская ванная комната в современном стиле с фасадами островного типа, оранжевыми фасадами, угловой ванной, угловым душем, инсталляцией, белой плиткой, керамической плиткой, белыми стенами, полом из керамической плитки, монолитной раковиной, столешницей из искусственного камня, разноцветным полом, душем с распашными дверями и белой столешницей

They say the magic thing about home is that it feels good to leave and even better to come back and that is exactly what this family wanted to create when they purchased their Bondi home and prepared to renovate. Like Marilyn Monroe, this 1920’s Californian-style bungalow was born with the bone structure to be a great beauty. From the outset, it was important the design reflect their personal journey as individuals along with celebrating their journey as a family. Using a limited colour palette of white walls and black floors, a minimalist canvas was created to tell their story. Sentimental accents captured from holiday photographs, cherished books, artwork and various pieces collected over the years from their travels added the layers and dimension to the home. Architrave sides in the hallway and cutout reveals were painted in high-gloss black adding contrast and depth to the space. Bathroom renovations followed the black a white theme incorporating black marble with white vein accents and exotic greenery was used throughout the home – both inside and out, adding a lushness reminiscent of time spent in the tropics. Like this family, this home has grown with a 3rd stage now in production - watch this space for more...
Martine Payne & Deen Hameed

The Kipling house is a new addition to the Montrose neighborhood. Designed for a family of five, it allows for generous open family zones oriented to large glass walls facing the street and courtyard pool. The courtyard also creates a buffer between the master suite and the children's play and bedroom zones. The master suite echoes the first floor connection to the exterior, with large glass walls facing balconies to the courtyard and street. Fixed wood screens provide privacy on the first floor while a large sliding second floor panel allows the street balcony to exchange privacy control with the study. Material changes on the exterior articulate the zones of the house and negotiate structural loads.

Specific to this photo: A view of our vanity with their choice in an open shower. Our vanity is 60-inches and made with solid timber paired with naturally sourced Carrara marble from Italy. The homeowner chose silver hardware throughout their bathroom, which is featured in the faucets along with their shower hardware. The shower has an open door, and features glass paneling, chevron black accent ceramic tiling, multiple shower heads, and an in-wall shelf.
This bathroom was a collaborative project in which we worked with the architect in a home located on Mervin Street in Bentleigh East in Australia.
This master bathroom features our Davenport 60-inch bathroom vanity with double basin sinks in the Hampton Gray coloring. The Davenport model comes with a natural white Carrara marble top sourced from Italy.
This master bathroom features an open shower with multiple streams, chevron tiling, and modern details in the hardware. This master bathroom also has a freestanding curved bath tub from our brand, exclusive to Australia at this time. This bathroom also features a one-piece toilet from our brand, exclusive to Australia. Our architect focused on black and silver accents to pair with the white and grey coloring from the main furniture pieces.

Christine Hill Photography
Clever custom storage and vanity means everything is close at hand in this modern bathroom.
Пример оригинального дизайна: ванная комната среднего размера в современном стиле с черной плиткой, настольной раковиной, черным полом, бежевой столешницей, плоскими фасадами, открытым душем, унитазом-моноблоком, керамической плиткой, черными стенами, полом из керамической плитки, столешницей из ламината, открытым душем, тумбой под одну раковину и панелями на стенах
Пример оригинального дизайна: ванная комната среднего размера в современном стиле с черной плиткой, настольной раковиной, черным полом, бежевой столешницей, плоскими фасадами, открытым душем, унитазом-моноблоком, керамической плиткой, черными стенами, полом из керамической плитки, столешницей из ламината, открытым душем, тумбой под одну раковину и панелями на стенах

На фото: большая главная ванная комната в современном стиле с белыми фасадами, душем без бортиков, белой плиткой, керамической плиткой, синими стенами, полом из керамической плитки, раковиной с несколькими смесителями, столешницей из искусственного камня, бежевым полом, открытым душем, белой столешницей и плоскими фасадами с
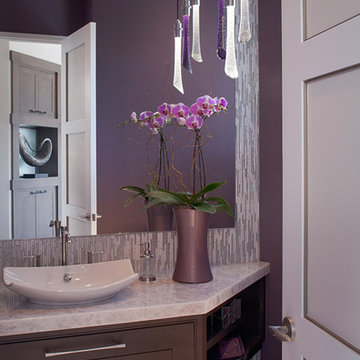
На фото: маленькая ванная комната в современном стиле с коричневыми фасадами, фиолетовыми стенами, полом из керамической плитки, душевой кабиной, настольной раковиной и столешницей из гранита для на участке и в саду с

На фото: большая главная ванная комната в современном стиле с коричневыми фасадами, отдельно стоящей ванной, открытым душем, бежевой плиткой, керамогранитной плиткой, белыми стенами, полом из керамической плитки, монолитной раковиной, мраморной столешницей, разноцветным полом, открытым душем, серой столешницей, тумбой под две раковины, подвесной тумбой и плоскими фасадами с
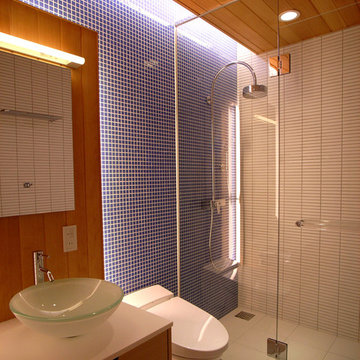
雷山の別荘|シャワールーム
ガラスモザイクタイルの透明感のある壁面。間接照明で明るく印象的な空間となっています。
Стильный дизайн: ванная комната среднего размера в современном стиле с белыми фасадами, двойным душем, синей плиткой, стеклянной плиткой, белыми стенами, полом из керамической плитки, душевой кабиной, настольной раковиной, столешницей из искусственного камня, белым полом, белой столешницей и плоскими фасадами - последний тренд
Стильный дизайн: ванная комната среднего размера в современном стиле с белыми фасадами, двойным душем, синей плиткой, стеклянной плиткой, белыми стенами, полом из керамической плитки, душевой кабиной, настольной раковиной, столешницей из искусственного камня, белым полом, белой столешницей и плоскими фасадами - последний тренд
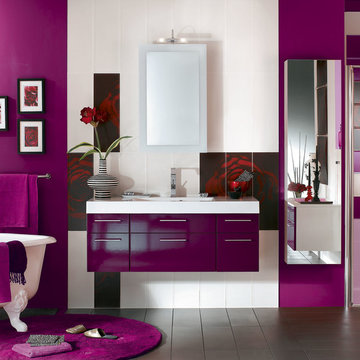
Пример оригинального дизайна: ванная комната среднего размера в стиле модернизм с ванной на ножках, душем без бортиков, инсталляцией, серой плиткой, керамической плиткой, фиолетовыми стенами, полом из керамической плитки, душевой кабиной, консольной раковиной и столешницей из оникса

На фото: главная ванная комната среднего размера в современном стиле с подвесной раковиной, столешницей из гранита, отдельно стоящей ванной, биде, белой плиткой, керамической плиткой, фиолетовыми стенами, полом из керамической плитки и белым полом
Фиолетовый санузел с полом из керамической плитки – фото дизайна интерьера
1

