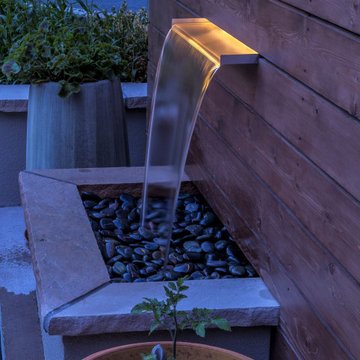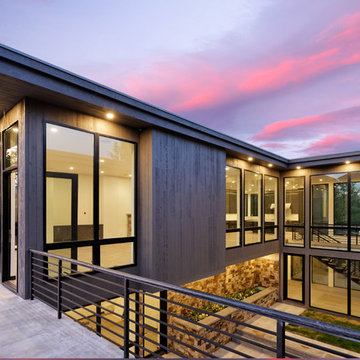Фото: фиолетовый двор в стиле модернизм
Сортировать:
Бюджет
Сортировать:Популярное за сегодня
1 - 20 из 154 фото
1 из 3
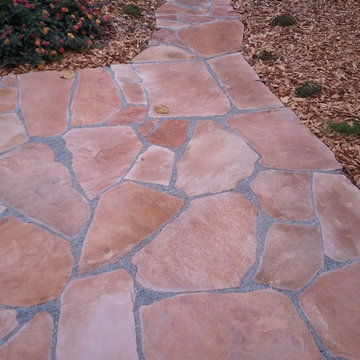
We believe that in our climate outdoor living spaces are some of the best assets on any property. Creating seating areas around your gardens will give you the time and space to sit and relax or host any size gathering you desire. A design tip is to create a main outdoor dining patio and then have satellite patios for specific uses like a fire pit or lounge area.
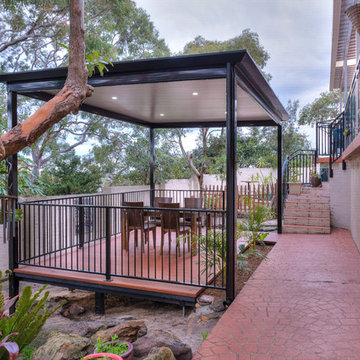
A sleek looking patio teamed up with a low maintenance Knotwood Deck.
QPA is proud to use such great, durable Australian products.
Стильный дизайн: пергола во дворе частного дома среднего размера на заднем дворе в стиле модернизм с настилом - последний тренд
Стильный дизайн: пергола во дворе частного дома среднего размера на заднем дворе в стиле модернизм с настилом - последний тренд
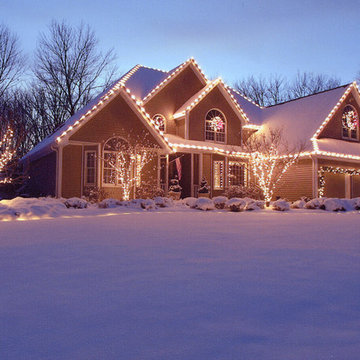
Our individualized approach to decorating includes evaluating a property, listening to the homeowner’s unique wants and needs for the season, and then creating a customized decorating plan that matches each homeowner’s personality and love for the holidays.

Свежая идея для дизайна: двор в стиле модернизм - отличное фото интерьера
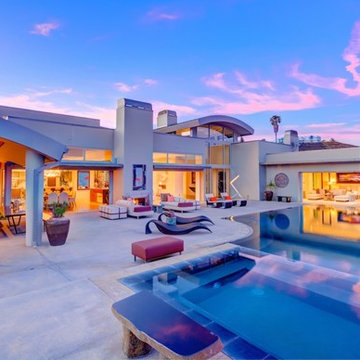
Modern backyard dream.
Photo credit: The Boutique Real Estate Group www.TheBoutiqueRE.com
Идея дизайна: огромный двор на заднем дворе в стиле модернизм с местом для костра, покрытием из бетонных плит и навесом
Идея дизайна: огромный двор на заднем дворе в стиле модернизм с местом для костра, покрытием из бетонных плит и навесом
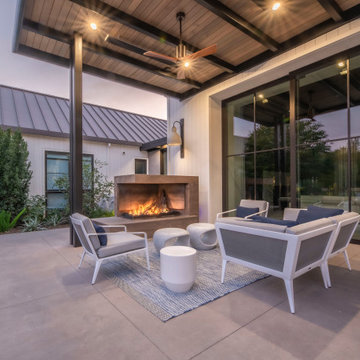
Exterior Fireplace
Стильный дизайн: большой двор на заднем дворе в стиле модернизм - последний тренд
Стильный дизайн: большой двор на заднем дворе в стиле модернизм - последний тренд
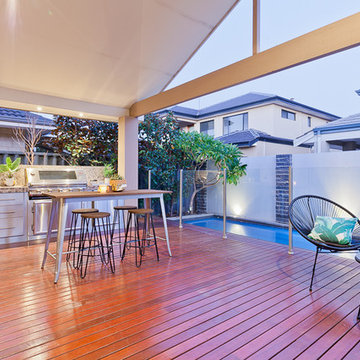
Свежая идея для дизайна: двор среднего размера на заднем дворе в стиле модернизм с летней кухней, настилом и навесом - отличное фото интерьера
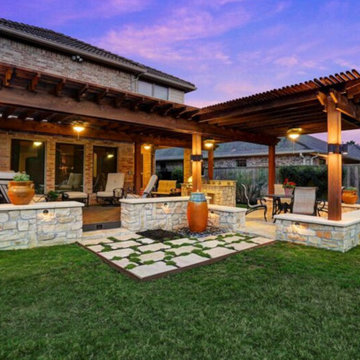
We wanted to create a natural outdoor living space with elevation change and an open feel.
The first time we met they wanted to add a small kitchen and a 200 square foot pergola to the existing concrete. This beautifully evolved into what we eventually built. By adding an elevated deck to the left of the structure it created the perfect opportunity to elevate the sitting walls.
Whether you’re sitting on the deck or over by the travertine the sitting wall is the exact same distance off of the floor. By creating a seamless transition from one space to the other no matter where you are, you're always a part of
the party. A 650 square foot cedar pergola, 92 feet of stone sitting walls, travertine flooring, composite decking and summer kitchen. With plenty of accent lighting this space lights up and highlights all of the natural materials.
Appliances: Fire Magic Diamond Echelon series 660
Pergola: Solid Cedar
Flooring: Travertine Flooring/ Composite decking
Stone: Rattle Snake with 2.25” Cream limestone capping
Photo Credit: TK Images
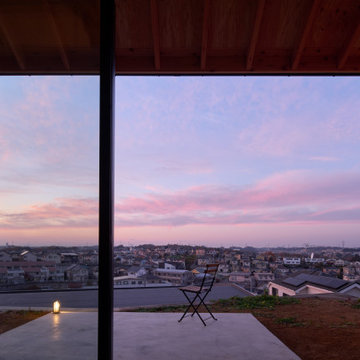
На фото: маленький двор на переднем дворе в стиле модернизм с мощением тротуарной плиткой и навесом для на участке и в саду с
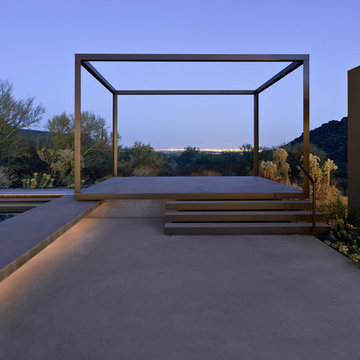
bill timmerman
Свежая идея для дизайна: двор на заднем дворе в стиле модернизм с покрытием из бетонных плит - отличное фото интерьера
Свежая идея для дизайна: двор на заднем дворе в стиле модернизм с покрытием из бетонных плит - отличное фото интерьера
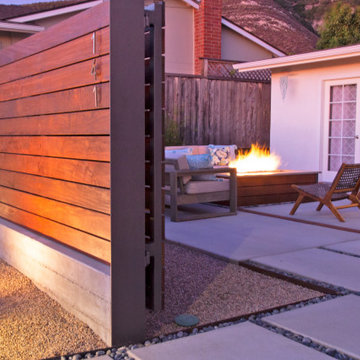
This front yard overhaul in Shell Beach, CA included the installation of concrete walkway and patio slabs with Mexican pebble joints, a raised concrete patio and steps for enjoying ocean-side sunset views, a horizontal board ipe privacy screen and gate to create a courtyard with raised steel planters and a custom gas fire pit, landscape lighting, and minimal planting for a modern aesthetic.
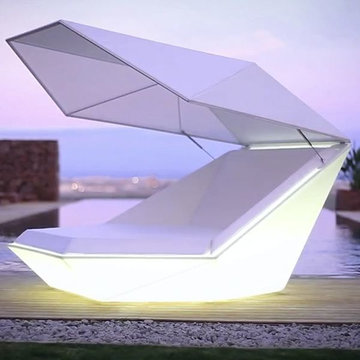
The dynamic design of the Faz daybed becomes even more appealing when coupled with the latest bluetooth sound system and illuminated base options.
The Faz is available with or without the Sunbrella Fabric parasol and a 150W bluetooth sound system.
All frame pieces are made of rotationally molded of 100% recyclable polyethylene and resistant to extreme heat, cold and UV.
The frames are available with a matte or high gloss lacquer finish in several colors.
The Faz is available in an illuminated LED version or compact fluorescent style. The LED style can display white, red, green, blue, light blue, pink or yellow. The fluorescent style displays in white light only. The finish for both is white when not lighted.
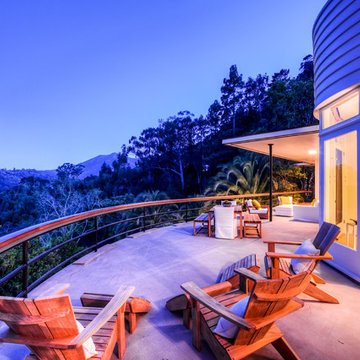
Architecturally significant 1930's art deco jewel designed by noted architect Hervey Clark, whose projects include the War Memorial in the Presidio, the US Consulate in Japan, and several buildings on the Stanford campus. Situated on just over 3 acres with 4,435 sq. ft. of living space, this elegant gated property offers privacy, expansive views of Ross Valley, Mt Tam, and the bay. Other features include deco period details, inlaid hardwood floors, dramatic pool, and a large partially covered deck that offers true indoor/outdoor living.
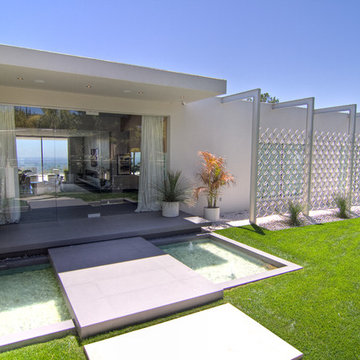
Mid-Century Modern home by Steve Hermann Design is Los Angeles living at its finest - the infinity pool and panoramic view of the city is fine art.
Photography by Jonathan Padilla
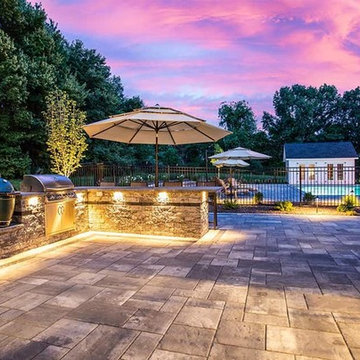
VOLT® Lighting
На фото: двор на заднем дворе в стиле модернизм с летней кухней, покрытием из каменной брусчатки и козырьком с
На фото: двор на заднем дворе в стиле модернизм с летней кухней, покрытием из каменной брусчатки и козырьком с
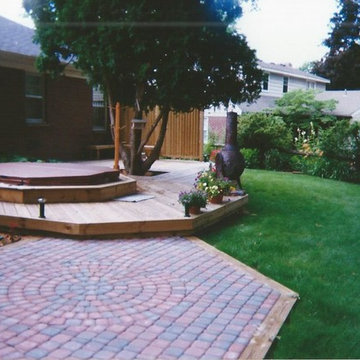
This beautiful backyard project includes a paver patio, an elevated courtyard deck with privacy screening, and a recessed hot tub.
The patio offers dining and seating, while the deck offers a courtyard feel by encompassing the tree along with the garden surrounding the hot tub. The privacy screening allows for soaking with no peeping.
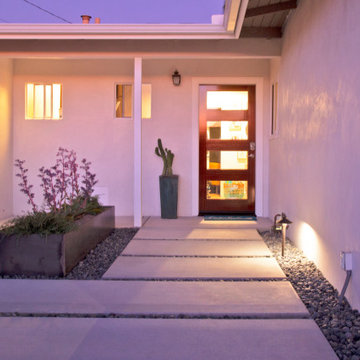
This front yard overhaul in Shell Beach, CA included the installation of concrete walkway and patio slabs with Mexican pebble joints, a raised concrete patio and steps for enjoying ocean-side sunset views, a horizontal board ipe privacy screen and gate to create a courtyard with raised steel planters and a custom gas fire pit, landscape lighting, and minimal planting for a modern aesthetic.
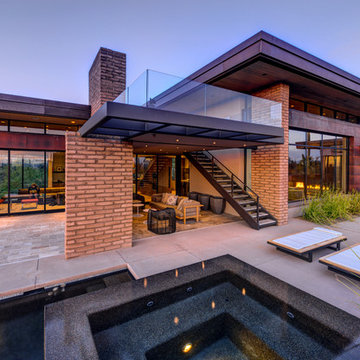
Bill Lesch
Стильный дизайн: большой двор на заднем дворе в стиле модернизм с местом для костра, покрытием из плитки и навесом - последний тренд
Стильный дизайн: большой двор на заднем дворе в стиле модернизм с местом для костра, покрытием из плитки и навесом - последний тренд
Фото: фиолетовый двор в стиле модернизм
1
