Фото: фиолетовый двор с покрытием из бетонных плит
Сортировать:
Бюджет
Сортировать:Популярное за сегодня
1 - 20 из 65 фото
1 из 3
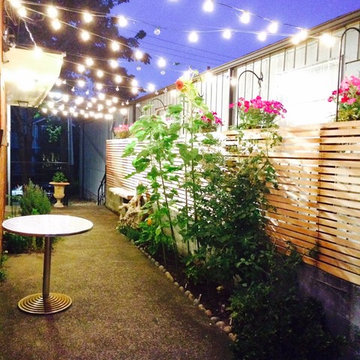
Custom designed fence incorporating hanging potted plants and market lights creating a lovely corridor welcoming guests and passers by.
Идея дизайна: маленький двор на боковом дворе с покрытием из бетонных плит и козырьком для на участке и в саду
Идея дизайна: маленький двор на боковом дворе с покрытием из бетонных плит и козырьком для на участке и в саду

Unique opportunity to live your best life in this architectural home. Ideally nestled at the end of a serene cul-de-sac and perfectly situated at the top of a knoll with sweeping mountain, treetop, and sunset views- some of the best in all of Westlake Village! Enter through the sleek mahogany glass door and feel the awe of the grand two story great room with wood-clad vaulted ceilings, dual-sided gas fireplace, custom windows w/motorized blinds, and gleaming hardwood floors. Enjoy luxurious amenities inside this organic flowing floorplan boasting a cozy den, dream kitchen, comfortable dining area, and a masterpiece entertainers yard. Lounge around in the high-end professionally designed outdoor spaces featuring: quality craftsmanship wood fencing, drought tolerant lush landscape and artificial grass, sleek modern hardscape with strategic landscape lighting, built in BBQ island w/ plenty of bar seating and Lynx Pro-Sear Rotisserie Grill, refrigerator, and custom storage, custom designed stone gas firepit, attached post & beam pergola ready for stargazing, cafe lights, and various calming water features—All working together to create a harmoniously serene outdoor living space while simultaneously enjoying 180' views! Lush grassy side yard w/ privacy hedges, playground space and room for a farm to table garden! Open concept luxe kitchen w/SS appliances incl Thermador gas cooktop/hood, Bosch dual ovens, Bosch dishwasher, built in smart microwave, garden casement window, customized maple cabinetry, updated Taj Mahal quartzite island with breakfast bar, and the quintessential built-in coffee/bar station with appliance storage! One bedroom and full bath downstairs with stone flooring and counter. Three upstairs bedrooms, an office/gym, and massive bonus room (with potential for separate living quarters). The two generously sized bedrooms with ample storage and views have access to a fully upgraded sumptuous designer bathroom! The gym/office boasts glass French doors, wood-clad vaulted ceiling + treetop views. The permitted bonus room is a rare unique find and has potential for possible separate living quarters. Bonus Room has a separate entrance with a private staircase, awe-inspiring picture windows, wood-clad ceilings, surround-sound speakers, ceiling fans, wet bar w/fridge, granite counters, under-counter lights, and a built in window seat w/storage. Oversized master suite boasts gorgeous natural light, endless views, lounge area, his/hers walk-in closets, and a rustic spa-like master bath featuring a walk-in shower w/dual heads, frameless glass door + slate flooring. Maple dual sink vanity w/black granite, modern brushed nickel fixtures, sleek lighting, W/C! Ultra efficient laundry room with laundry shoot connecting from upstairs, SS sink, waterfall quartz counters, and built in desk for hobby or work + a picturesque casement window looking out to a private grassy area. Stay organized with the tastefully handcrafted mudroom bench, hooks, shelving and ample storage just off the direct 2 car garage! Nearby the Village Homes clubhouse, tennis & pickle ball courts, ample poolside lounge chairs, tables, and umbrellas, full-sized pool for free swimming and laps, an oversized children's pool perfect for entertaining the kids and guests, complete with lifeguards on duty and a wonderful place to meet your Village Homes neighbors. Nearby parks, schools, shops, hiking, lake, beaches, and more. Live an intentionally inspired life at 2228 Knollcrest — a sprawling architectural gem!
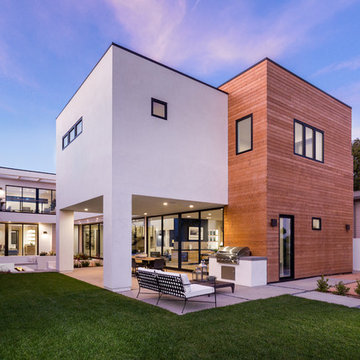
Clark Dugger Photography
Пример оригинального дизайна: большой двор на заднем дворе в современном стиле с летней кухней, покрытием из бетонных плит и навесом
Пример оригинального дизайна: большой двор на заднем дворе в современном стиле с летней кухней, покрытием из бетонных плит и навесом

Eichler in Marinwood - At the larger scale of the property existed a desire to soften and deepen the engagement between the house and the street frontage. As such, the landscaping palette consists of textures chosen for subtlety and granularity. Spaces are layered by way of planting, diaphanous fencing and lighting. The interior engages the front of the house by the insertion of a floor to ceiling glazing at the dining room.
Jog-in path from street to house maintains a sense of privacy and sequential unveiling of interior/private spaces. This non-atrium model is invested with the best aspects of the iconic eichler configuration without compromise to the sense of order and orientation.
photo: scott hargis
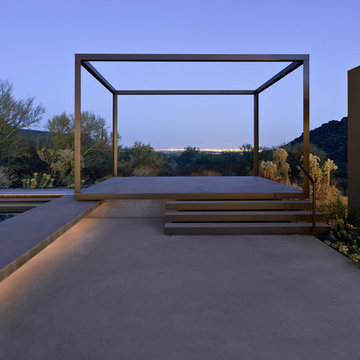
bill timmerman
Свежая идея для дизайна: двор на заднем дворе в стиле модернизм с покрытием из бетонных плит - отличное фото интерьера
Свежая идея для дизайна: двор на заднем дворе в стиле модернизм с покрытием из бетонных плит - отличное фото интерьера
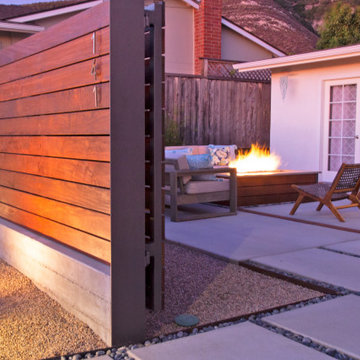
This front yard overhaul in Shell Beach, CA included the installation of concrete walkway and patio slabs with Mexican pebble joints, a raised concrete patio and steps for enjoying ocean-side sunset views, a horizontal board ipe privacy screen and gate to create a courtyard with raised steel planters and a custom gas fire pit, landscape lighting, and minimal planting for a modern aesthetic.
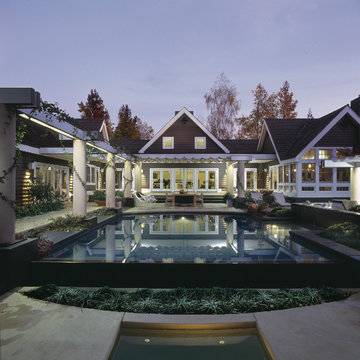
Стильный дизайн: большая пергола во дворе частного дома на заднем дворе в классическом стиле с фонтаном и покрытием из бетонных плит - последний тренд
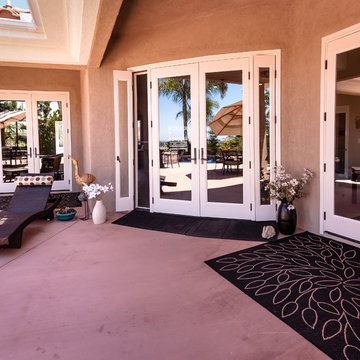
EL & EL Wood Products™ Elite Series Retrofit Patio Doors. Single panel fiberglass doors and sidelites with LoE glass. Available as singles, doubles, triples, and quad configurations.
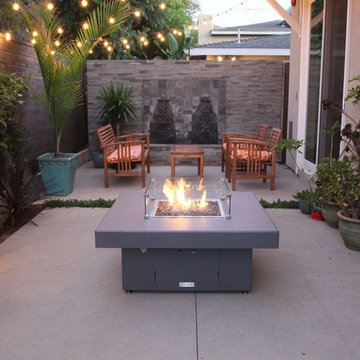
This is a great example of how Cooke accommodates the design needs of our customers.
This Santa Barbara fire pit table compliments this compact patio space by blending in, not being too noisy or obtrusive. The grey powdercoat color leaves an opportunity for a bright accent piece, colorful flora, furniture, and lighting to play a larger role in visually defining this space. Our customers love being able to use Cooke colors to bring a theme and a feeling of completeness to their outdoor space.
We'd also like to point out that this is a propane model. The refillable tank is neatly stored in the base of the table, accessed via the small door visible in this picture. This is a great option for those who like rearranging their spaces. Natural gas models are also available. The small silver dial underneath the table top offers precise and safe flame control.
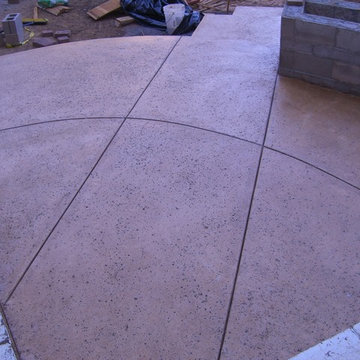
Concrete Patio custom finish and design
Свежая идея для дизайна: двор на заднем дворе в классическом стиле с покрытием из бетонных плит - отличное фото интерьера
Свежая идея для дизайна: двор на заднем дворе в классическом стиле с покрытием из бетонных плит - отличное фото интерьера
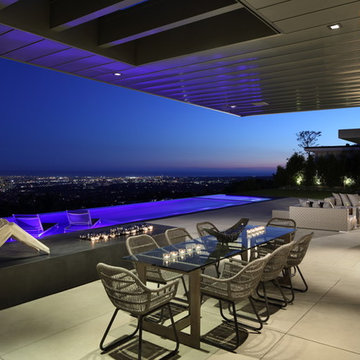
На фото: большой двор на заднем дворе в современном стиле с местом для костра, покрытием из бетонных плит и навесом с
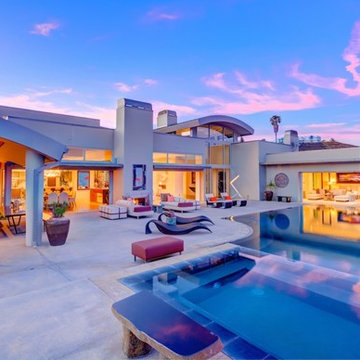
Modern backyard dream.
Photo credit: The Boutique Real Estate Group www.TheBoutiqueRE.com
Идея дизайна: огромный двор на заднем дворе в стиле модернизм с местом для костра, покрытием из бетонных плит и навесом
Идея дизайна: огромный двор на заднем дворе в стиле модернизм с местом для костра, покрытием из бетонных плит и навесом
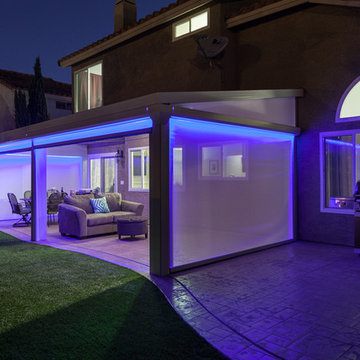
На фото: двор среднего размера на заднем дворе в средиземноморском стиле с покрытием из бетонных плит и козырьком с
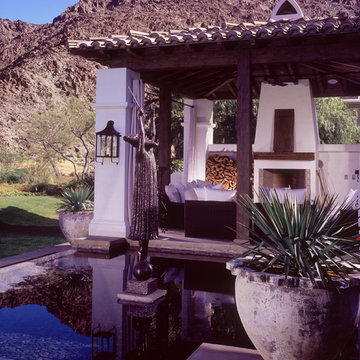
На фото: двор среднего размера на заднем дворе в средиземноморском стиле с местом для костра, покрытием из бетонных плит и навесом с
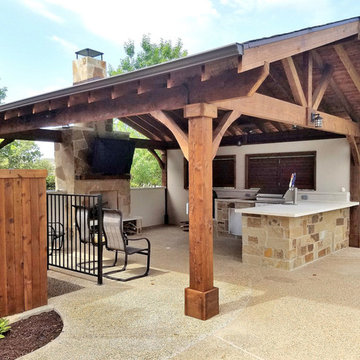
Exterior View.
На фото: большая беседка во дворе частного дома на заднем дворе в стиле рустика с летней кухней и покрытием из бетонных плит
На фото: большая беседка во дворе частного дома на заднем дворе в стиле рустика с летней кухней и покрытием из бетонных плит
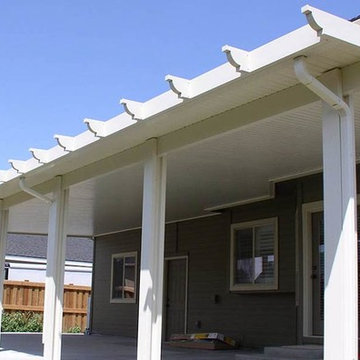
Свежая идея для дизайна: большой двор на заднем дворе в стиле неоклассика (современная классика) с навесом и покрытием из бетонных плит - отличное фото интерьера
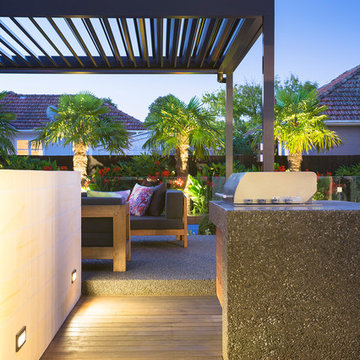
Lumo Photography
На фото: пергола во дворе частного дома среднего размера на заднем дворе в морском стиле с летней кухней и покрытием из бетонных плит
На фото: пергола во дворе частного дома среднего размера на заднем дворе в морском стиле с летней кухней и покрытием из бетонных плит
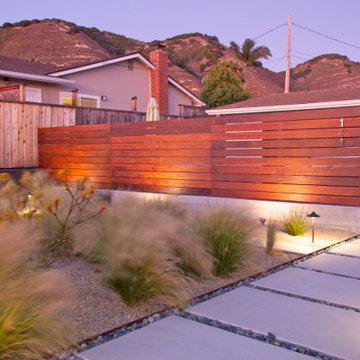
This front yard overhaul in Shell Beach, CA included the installation of concrete walkway and patio slabs with Mexican pebble joints, a raised concrete patio and steps for enjoying ocean-side sunset views, a horizontal board ipe privacy screen and gate to create a courtyard with raised steel planters and a custom gas fire pit, landscape lighting, and minimal planting for a modern aesthetic.
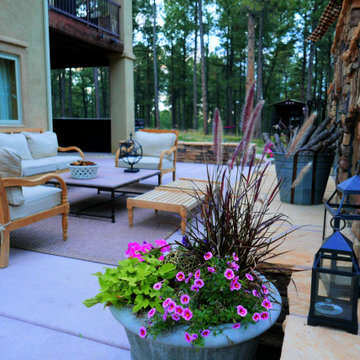
This large colored concrete patio offers lots of entertainment options. With ample built in seating, a large fireplace, and a hot tub, this outdoor living area in the forest is sure to get you out of the house.
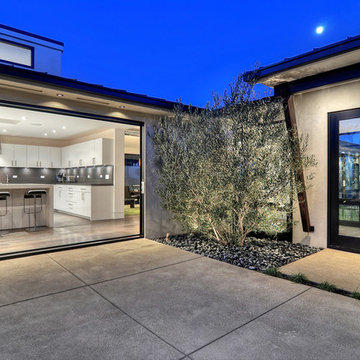
Источник вдохновения для домашнего уюта: двор среднего размера на заднем дворе в современном стиле с покрытием из бетонных плит
Фото: фиолетовый двор с покрытием из бетонных плит
1