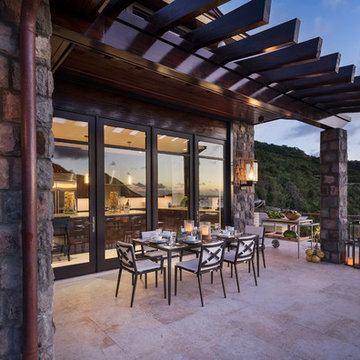Фото: фиолетовый двор с навесом
Сортировать:
Бюджет
Сортировать:Популярное за сегодня
21 - 40 из 87 фото
1 из 3
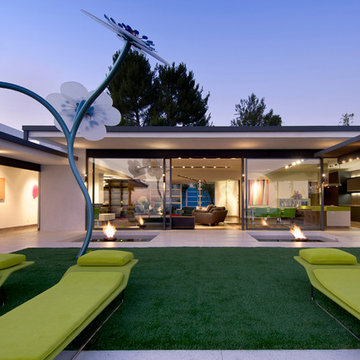
Hopen Place Hollywood Hills glass wall mid-century modern luxury home, backyard view. Photo by William MacCollum.
На фото: огромный двор на заднем дворе в современном стиле с местом для костра, покрытием из плитки и навесом
На фото: огромный двор на заднем дворе в современном стиле с местом для костра, покрытием из плитки и навесом
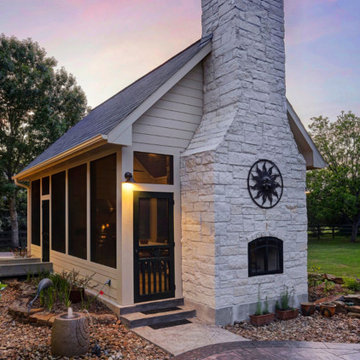
We poured the concrete slab to the same height of their existing patio cover to be able to add the bridge. The homeowners wanted the space built far enough away from the home that it would allow for the landscaping that was added. Functionally, they wanted a simple cooking space on one side and a fire feature as a center piece on the other.
A couple of neat notes on this one: One of the homeowners is very skilled with woodwork and wanted to make the doors for this outdoor living space. They made the doors and added design that matched an art piece they mounted above the fireplace. It's always nice to collaborate with the owners and come up with a masterpiece that everyone is proud of building!
Size: 16x24
Flooring: Silver Travertine
Ceiling: Smokey Bourban
Stone: Natural White
Granite: Absolute Black
TK IMAGES
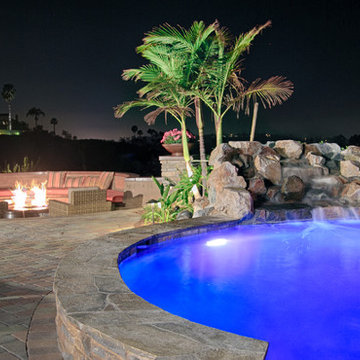
Western Pavers, Inc. has been in business for over twenty years. Western Pavers is the Pioneer of all local paver companies in Southern California. Western Pavers has been transforming customers' visions into a reality for decades. We pride ourselves in providing our customers with 100% satisfaction and creating beautiful outdoor living spaces. Western Pavers can provide beautiful designs and take you from conceptual to the completion of your outdoor living project. We are Western Outdoor Designs’ paver specialist department.
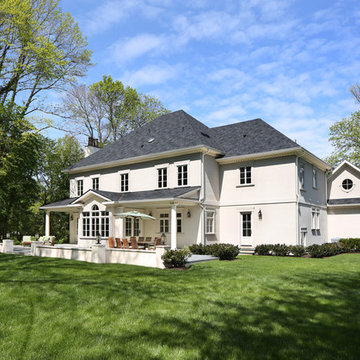
Rear of home has a bluestone patio with garden wall and convenient mudroom access. Tom Grimes Photography
Источник вдохновения для домашнего уюта: двор среднего размера на заднем дворе в классическом стиле с покрытием из каменной брусчатки и навесом
Источник вдохновения для домашнего уюта: двор среднего размера на заднем дворе в классическом стиле с покрытием из каменной брусчатки и навесом
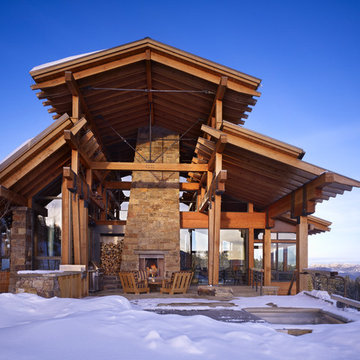
Photography Courtesy of Benjamin Benschneider
www.benschneiderphoto.com/
Идея дизайна: большой двор на заднем дворе в стиле рустика с местом для костра, покрытием из каменной брусчатки и навесом
Идея дизайна: большой двор на заднем дворе в стиле рустика с местом для костра, покрытием из каменной брусчатки и навесом
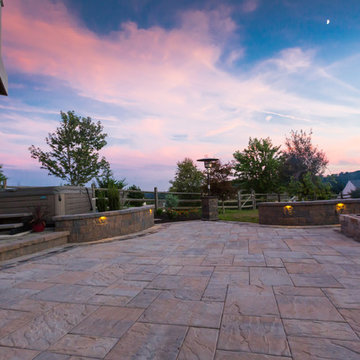
TrueVine Photography
Идея дизайна: двор среднего размера на заднем дворе в стиле модернизм с местом для костра, покрытием из каменной брусчатки и навесом
Идея дизайна: двор среднего размера на заднем дворе в стиле модернизм с местом для костра, покрытием из каменной брусчатки и навесом
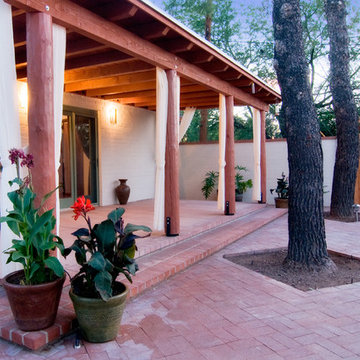
Guest house design build project by Desert Earth and Wood.
This guest house was originally a detached garage. Now transformed to a birding paradise with a touch of "the islands". Photo- John Sartin
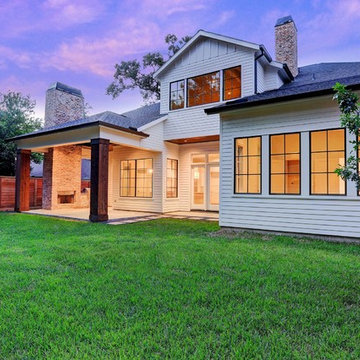
Стильный дизайн: двор среднего размера на заднем дворе в современном стиле с уличным камином, покрытием из плитки и навесом - последний тренд
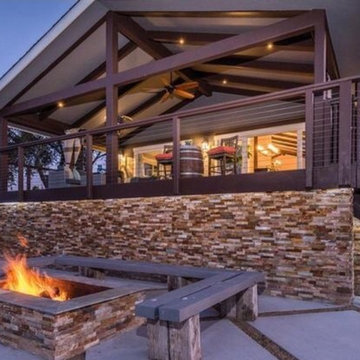
Свежая идея для дизайна: большой двор на боковом дворе в стиле неоклассика (современная классика) с местом для костра, настилом и навесом - отличное фото интерьера
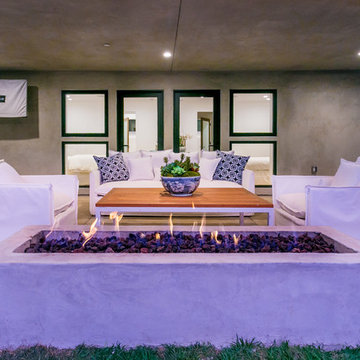
Linda Kasian Photography
Пример оригинального дизайна: большой двор на заднем дворе в современном стиле с местом для костра, покрытием из бетонных плит и навесом
Пример оригинального дизайна: большой двор на заднем дворе в современном стиле с местом для костра, покрытием из бетонных плит и навесом
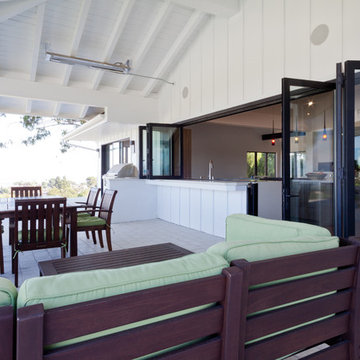
Amy Bartlam
На фото: большой двор на заднем дворе в современном стиле с летней кухней, покрытием из плитки и навесом с
На фото: большой двор на заднем дворе в современном стиле с летней кухней, покрытием из плитки и навесом с
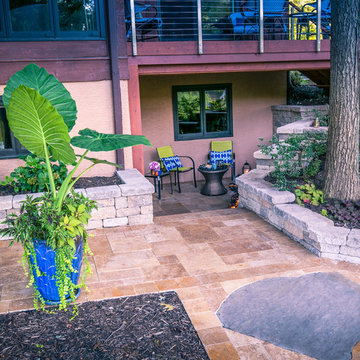
На фото: маленький двор на заднем дворе в классическом стиле с растениями в контейнерах, покрытием из каменной брусчатки и навесом для на участке и в саду
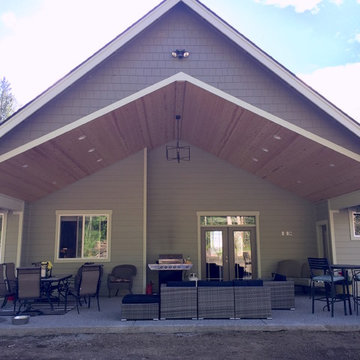
На фото: большой двор на заднем дворе в стиле кантри с покрытием из бетонных плит и навесом с
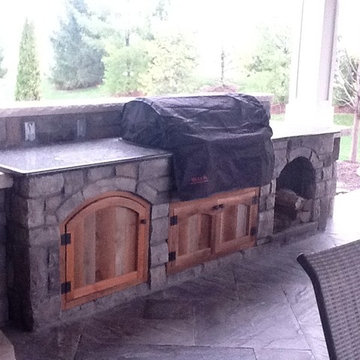
Charlie Watson
На фото: двор среднего размера на заднем дворе в классическом стиле с местом для костра, мощением тротуарной плиткой и навесом
На фото: двор среднего размера на заднем дворе в классическом стиле с местом для костра, мощением тротуарной плиткой и навесом
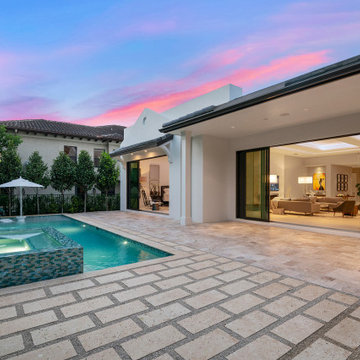
This home is a unique blend of transitional exterior and contemporary interior
Свежая идея для дизайна: двор среднего размера на заднем дворе в стиле неоклассика (современная классика) с фонтаном, покрытием из каменной брусчатки и навесом - отличное фото интерьера
Свежая идея для дизайна: двор среднего размера на заднем дворе в стиле неоклассика (современная классика) с фонтаном, покрытием из каменной брусчатки и навесом - отличное фото интерьера
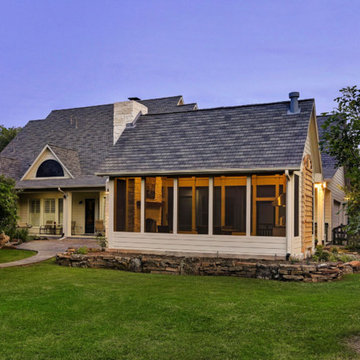
We poured the concrete slab to the same height of their existing patio cover to be able to add the bridge. The homeowners wanted the space built far enough away from the home that it would allow for the landscaping that was added. Functionally, they wanted a simple cooking space on one side and a fire feature as a center piece on the other.
A couple of neat notes on this one: One of the homeowners is very skilled with woodwork and wanted to make the doors for this outdoor living space. They made the doors and added design that matched an art piece they mounted above the fireplace. It's always nice to collaborate with the owners and come up with a masterpiece that everyone is proud of building!
Size: 16x24
Flooring: Silver Travertine
Ceiling: Smokey Bourban
Stone: Natural White
Granite: Absolute Black
TK IMAGES
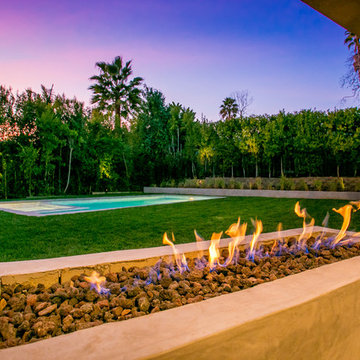
Linda Kasian Photography
Идея дизайна: большой двор на заднем дворе в современном стиле с местом для костра, покрытием из бетонных плит и навесом
Идея дизайна: большой двор на заднем дворе в современном стиле с местом для костра, покрытием из бетонных плит и навесом
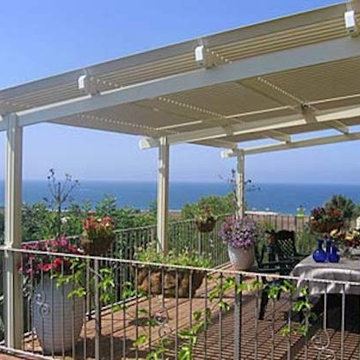
Свежая идея для дизайна: двор на заднем дворе с настилом и навесом - отличное фото интерьера
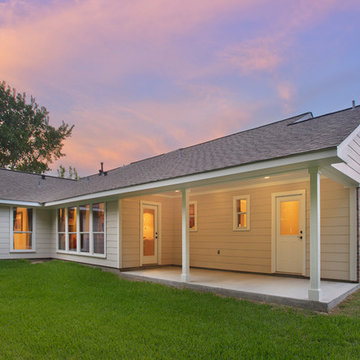
The Palacios is designed around an oversized family room that flows into a country kitchen. A walk-in pantry and a large eating bar are just a few of the kitchen amenities. A covered front porch, spacious flex room, and multiple walk-in closets provide plenty of space for the entire family. The Palacios’ master suite features raised ceilings, dual vanities, and soaking tub. Tour the fully furnished model at our Angleton Design Center.
Фото: фиолетовый двор с навесом
2
