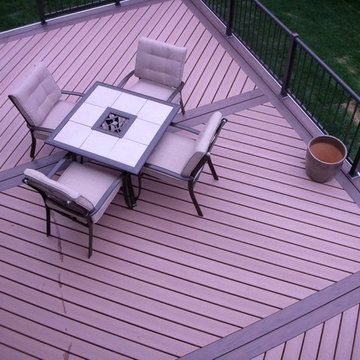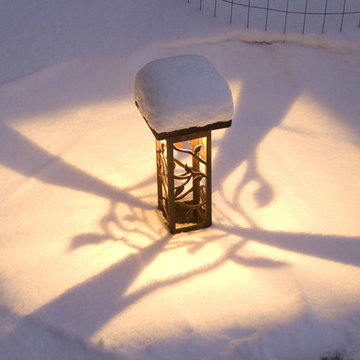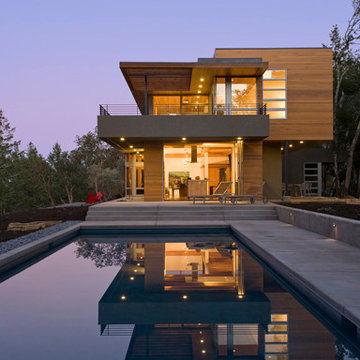Сортировать:
Бюджет
Сортировать:Популярное за сегодня
41 - 60 из 814 фото
1 из 3
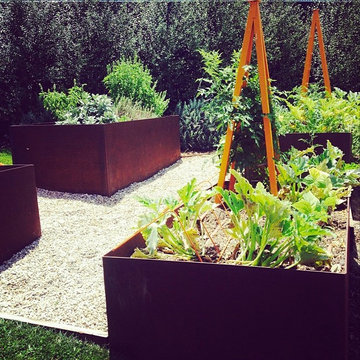
Raised corten steel planters with edible plants supported by Akoris Garden Tuteurs in a stunning kitchen garden. Landscape design by Elow Landscape of Los Angeles.
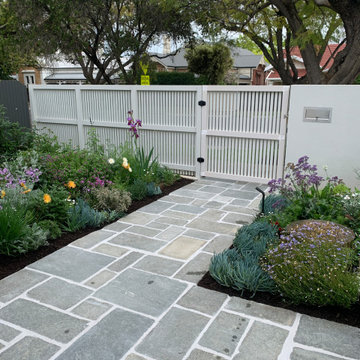
MALVERN | WATTLE HOUSE
Front garden Design | Stone Masonry Restoration | Colour selection
The client brief was to design a new fence and entrance including garden, restoration of the façade including verandah of this old beauty. This gorgeous 115 year old, villa required extensive renovation to the façade, timberwork and verandah.
Withing this design our client wanted a new, very generous entrance where she could greet her broad circle of friends and family.
Our client requested a modern take on the ‘old’ and she wanted every plant she has ever loved, in her new garden, as this was to be her last move. Jill is an avid gardener at age 82, she maintains her own garden and each plant has special memories and she wanted a garden that represented her many gardens in the past, plants from friends and plants that prompted wonderful stories. In fact, a true ‘memory garden’.
The garden is peppered with deciduous trees, perennial plants that give texture and interest, annuals and plants that flower throughout the seasons.
We were given free rein to select colours and finishes for the colour palette and hardscaping. However, one constraint was that Jill wanted to retain the terrazzo on the front verandah. Whilst on a site visit we found the original slate from the verandah in the back garden holding up the raised vegetable garden. We re-purposed this and used them as steppers in the front garden.
To enhance the design and to encourage bees and birds into the garden we included a spun copper dish from Mallee Design.
A garden that we have had the very great pleasure to design and bring to life.
Residential | Building Design
Completed | 2020
Building Designer Nick Apps, Catnik Design Studio
Landscape Designer Cathy Apps, Catnik Design Studio
Construction | Catnik Design Studio
Lighting | LED Outdoors_Architectural

Photograph by Art Gray
На фото: большая терраса на крыше, на крыше в стиле модернизм с местом для костра без защиты от солнца с
На фото: большая терраса на крыше, на крыше в стиле модернизм с местом для костра без защиты от солнца с
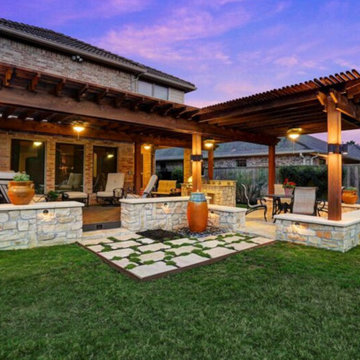
We wanted to create a natural outdoor living space with elevation change and an open feel.
The first time we met they wanted to add a small kitchen and a 200 square foot pergola to the existing concrete. This beautifully evolved into what we eventually built. By adding an elevated deck to the left of the structure it created the perfect opportunity to elevate the sitting walls.
Whether you’re sitting on the deck or over by the travertine the sitting wall is the exact same distance off of the floor. By creating a seamless transition from one space to the other no matter where you are, you're always a part of
the party. A 650 square foot cedar pergola, 92 feet of stone sitting walls, travertine flooring, composite decking and summer kitchen. With plenty of accent lighting this space lights up and highlights all of the natural materials.
Appliances: Fire Magic Diamond Echelon series 660
Pergola: Solid Cedar
Flooring: Travertine Flooring/ Composite decking
Stone: Rattle Snake with 2.25” Cream limestone capping
Photo Credit: TK Images
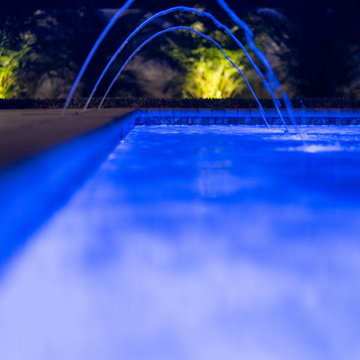
Modern Full Backyard Design for a client. From the outdoor kitchen / entertaining area to the pool and turf.
Источник вдохновения для домашнего уюта: бассейн среднего размера на заднем дворе в стиле модернизм с покрытием из каменной брусчатки
Источник вдохновения для домашнего уюта: бассейн среднего размера на заднем дворе в стиле модернизм с покрытием из каменной брусчатки
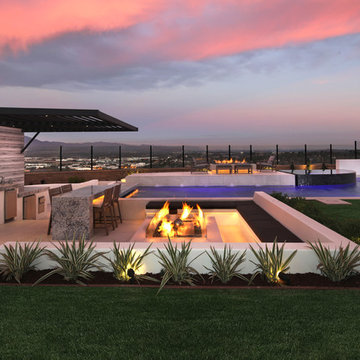
Custom Pool & Infinity Spa
Источник вдохновения для домашнего уюта: бассейн в стиле модернизм
Источник вдохновения для домашнего уюта: бассейн в стиле модернизм
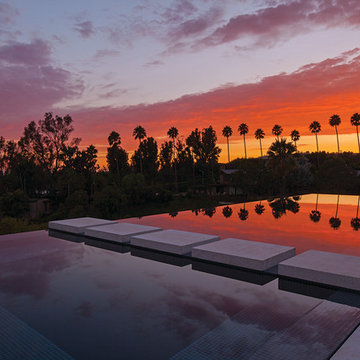
Laurel Way Beverly Hills luxury home modern pool walkway. Photo by Art Gray Photography.
Пример оригинального дизайна: огромный прямоугольный бассейн-инфинити на заднем дворе в стиле модернизм
Пример оригинального дизайна: огромный прямоугольный бассейн-инфинити на заднем дворе в стиле модернизм
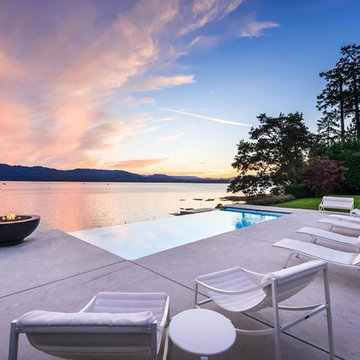
Photograph by Joshua Lawrence Studios
Источник вдохновения для домашнего уюта: большой прямоугольный бассейн-инфинити на заднем дворе в стиле модернизм с покрытием из бетонных плит
Источник вдохновения для домашнего уюта: большой прямоугольный бассейн-инфинити на заднем дворе в стиле модернизм с покрытием из бетонных плит
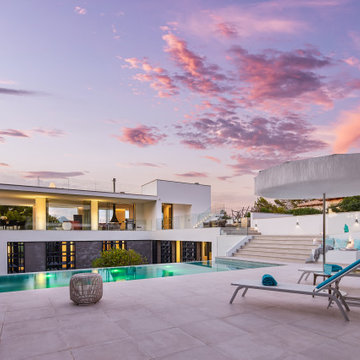
Marco Richter Photography
Стильный дизайн: прямоугольный бассейн в стиле модернизм - последний тренд
Стильный дизайн: прямоугольный бассейн в стиле модернизм - последний тренд
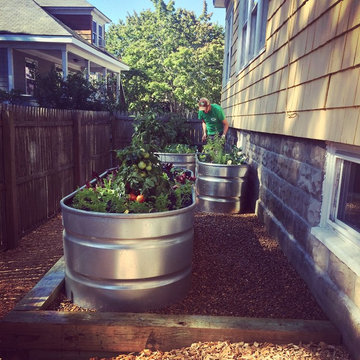
Источник вдохновения для домашнего уюта: маленький солнечный участок и сад на боковом дворе в стиле модернизм с хорошей освещенностью для на участке и в саду
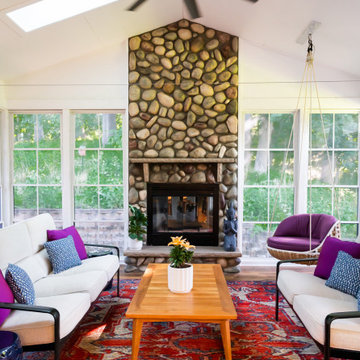
Incorporating bold colors and patterns, this project beautifully reflects our clients' dynamic personalities. Clean lines, modern elements, and abundant natural light enhance the home, resulting in a harmonious fusion of design and personality.
The sun porch is a bright and airy retreat with cozy furniture with pops of purple, a hanging chair in the corner for relaxation, and a functional desk. A captivating stone-clad fireplace is the centerpiece, making it a versatile and inviting space.
---
Project by Wiles Design Group. Their Cedar Rapids-based design studio serves the entire Midwest, including Iowa City, Dubuque, Davenport, and Waterloo, as well as North Missouri and St. Louis.
For more about Wiles Design Group, see here: https://wilesdesigngroup.com/
To learn more about this project, see here: https://wilesdesigngroup.com/cedar-rapids-modern-home-renovation
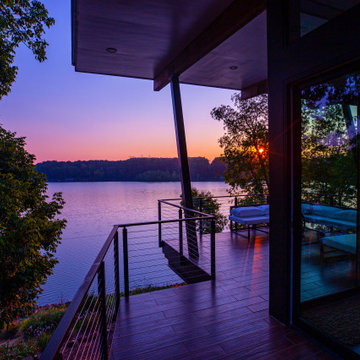
This lakefront diamond in the rough lot was waiting to be discovered by someone with a modern naturalistic vision and passion. Maintaining an eco-friendly, and sustainable build was at the top of the client priority list. Designed and situated to benefit from passive and active solar as well as through breezes from the lake, this indoor/outdoor living space truly establishes a symbiotic relationship with its natural surroundings. The pie-shaped lot provided significant challenges with a street width of 50ft, a steep shoreline buffer of 50ft, as well as a powerline easement reducing the buildable area. The client desired a smaller home of approximately 2500sf that juxtaposed modern lines with the free form of the natural setting. The 250ft of lakefront afforded 180-degree views which guided the design to maximize this vantage point while supporting the adjacent environment through preservation of heritage trees. Prior to construction the shoreline buffer had been rewilded with wildflowers, perennials, utilization of clover and meadow grasses to support healthy animal and insect re-population. The inclusion of solar panels as well as hydroponic heated floors and wood stove supported the owner’s desire to be self-sufficient. Core ten steel was selected as the predominant material to allow it to “rust” as it weathers thus blending into the natural environment.
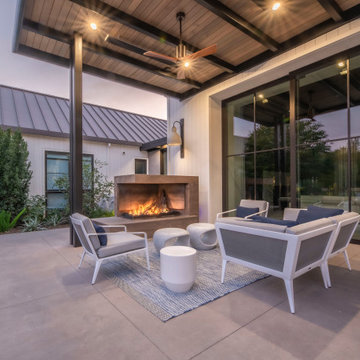
Exterior Fireplace
Стильный дизайн: большой двор на заднем дворе в стиле модернизм - последний тренд
Стильный дизайн: большой двор на заднем дворе в стиле модернизм - последний тренд
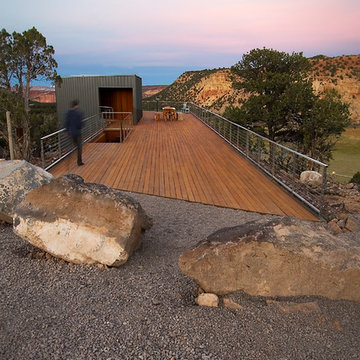
Imbue Design
Источник вдохновения для домашнего уюта: терраса на крыше, на крыше в стиле модернизм без защиты от солнца
Источник вдохновения для домашнего уюта: терраса на крыше, на крыше в стиле модернизм без защиты от солнца
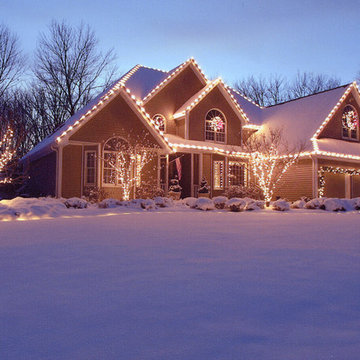
Our individualized approach to decorating includes evaluating a property, listening to the homeowner’s unique wants and needs for the season, and then creating a customized decorating plan that matches each homeowner’s personality and love for the holidays.
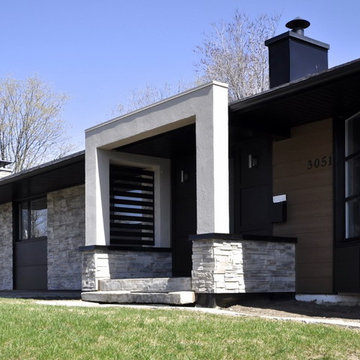
Architecte: Juliana Panzarini
Photographe: Cynthia Ross
Источник вдохновения для домашнего уюта: веранда в стиле модернизм
Источник вдохновения для домашнего уюта: веранда в стиле модернизм
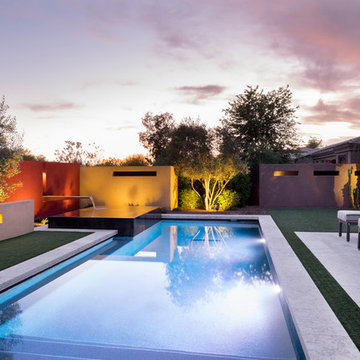
Стильный дизайн: большой спортивный, прямоугольный бассейн на заднем дворе в стиле модернизм с джакузи и покрытием из бетонных плит - последний тренд
Фото: фиолетовые экстерьеры в стиле модернизм
3






