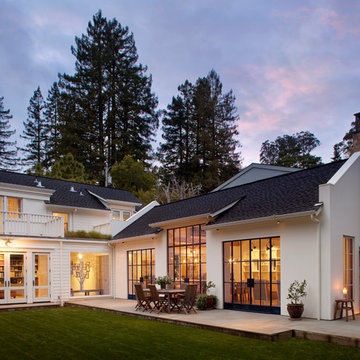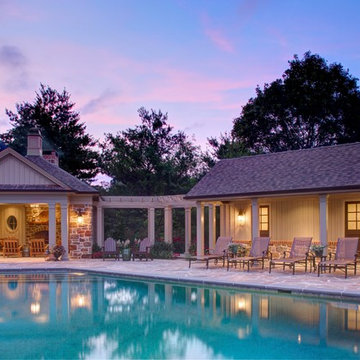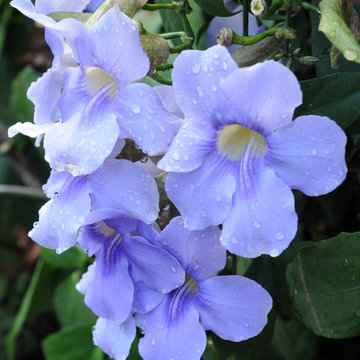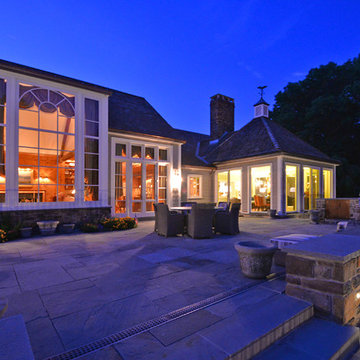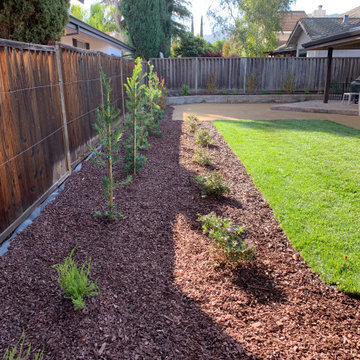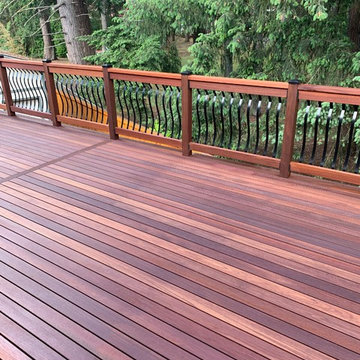Сортировать:
Бюджет
Сортировать:Популярное за сегодня
21 - 40 из 289 фото
1 из 3
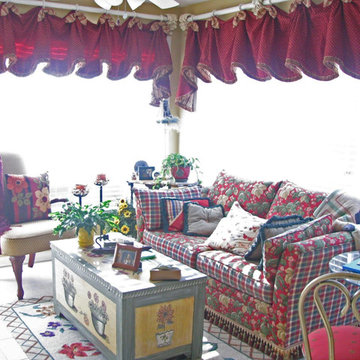
На фото: терраса среднего размера в стиле кантри с полом из керамогранита и стандартным потолком без камина с

Laara Copley-Smith
Источник вдохновения для домашнего уюта: участок и сад в стиле кантри
Источник вдохновения для домашнего уюта: участок и сад в стиле кантри
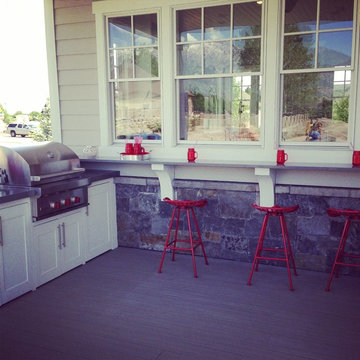
Large trex deck off of the kitchen and dining room has a large covered BBQ area and raised counter top seating. Built in cabinets with two mini fridges. Large dining area and sitting areas.
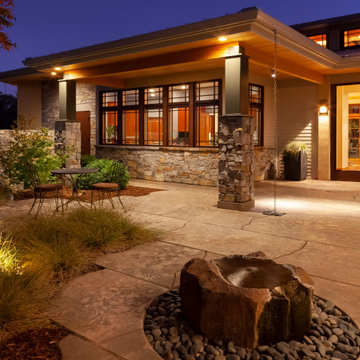
На фото: большой двор на переднем дворе в стиле кантри с фонтаном и покрытием из каменной брусчатки без защиты от солнца
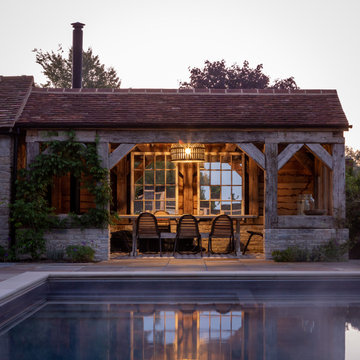
A beautiful outdoor pool overlooking the countryside views, with a rustic timber pavilion for meals and entertaining in the summer evenings.
Источник вдохновения для домашнего уюта: терраса в стиле кантри
Источник вдохновения для домашнего уюта: терраса в стиле кантри
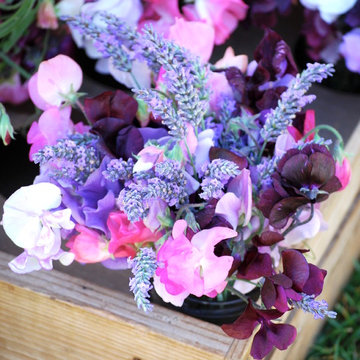
Sweet Pea + lavender bouquets | Lore Patterson
На фото: летний регулярный сад в стиле кантри
На фото: летний регулярный сад в стиле кантри
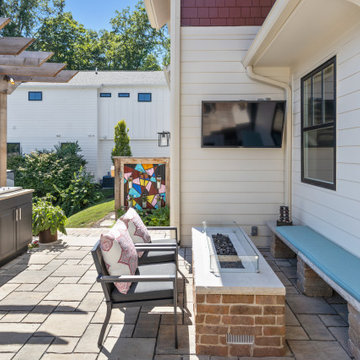
Pantry Pass-through window
Идея дизайна: пергола во дворе частного дома на заднем дворе в стиле кантри с мощением тротуарной плиткой и зоной барбекю
Идея дизайна: пергола во дворе частного дома на заднем дворе в стиле кантри с мощением тротуарной плиткой и зоной барбекю
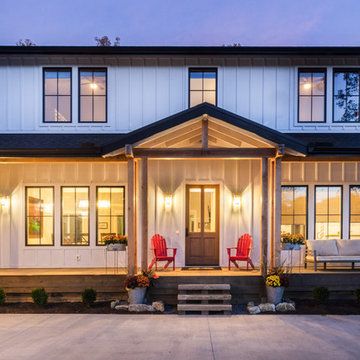
Classic farmhouse front porch at dusk. Custom stone steps and raw douglas fir timbers highlight this front porch.
Свежая идея для дизайна: веранда среднего размера на переднем дворе в стиле кантри - отличное фото интерьера
Свежая идея для дизайна: веранда среднего размера на переднем дворе в стиле кантри - отличное фото интерьера
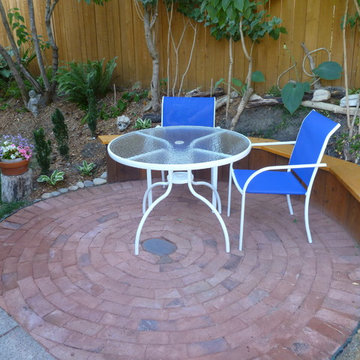
Пример оригинального дизайна: маленький двор на боковом дворе в стиле кантри с мощением клинкерной брусчаткой для на участке и в саду
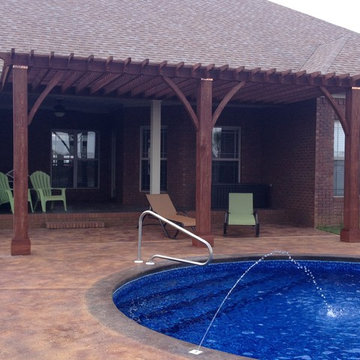
This a 24 X 12 Cypress pergola by My Outdoor Rooms.. This pergola was built in our state of the art manufacturing facility in Dothan Alabama. This does not have the additional Timber option with a reduction in cost and does not have 2 additional arches. The top was double notched to bring overall height into a functional top that would blend with the house. The header was small and required this double notch feature. The above price is delivered and installed price. Check us out for many of our other custom designed built outdoor spaces. This pergola was installed in just 5 hours with three people. Project started at 7:00 AM on Saturday and homeowner had a Birthday party at 2:00 PM. It was as if we had not been to the site that day. See our prebuilt outdoor fireplaces arbors and outdoor kitchens. All of these products go in with the same quick and easy install at the highest prebuilt quality on the market.
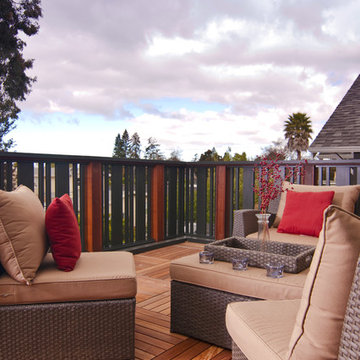
This charming Craftsman classic style home has a large inviting front porch, original architectural details and woodwork throughout. The original two-story 1,963 sq foot home was built in 1912 with 4 bedrooms and 1 bathroom. Our design build project added 700 sq feet to the home and 1,050 sq feet to the outdoor living space. This outdoor living space included a roof top deck and a 2 story lower deck all made of Ipe decking and traditional custom designed railings. In the formal dining room, our master craftsman restored and rebuilt the trim, wainscoting, beamed ceilings, and the built-in hutch. The quaint kitchen was brought back to life with new cabinetry made from douglas fir and also upgraded with a brand new bathroom and laundry room. Throughout the home we replaced the windows with energy effecient double pane windows and new hardwood floors that also provide radiant heating. It is evident that attention to detail was a primary focus during this project as our team worked diligently to maintain the traditional look and feel of the home
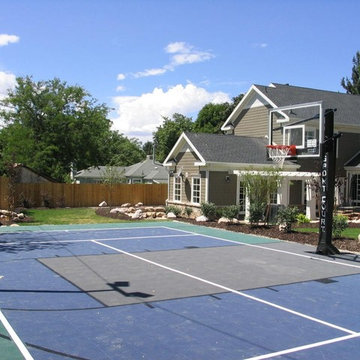
30' x 60' Multi-sport game court ;
Subtle surface colors;
На фото: солнечная спортивная площадка среднего размера на заднем дворе в стиле кантри с хорошей освещенностью с
На фото: солнечная спортивная площадка среднего размера на заднем дворе в стиле кантри с хорошей освещенностью с
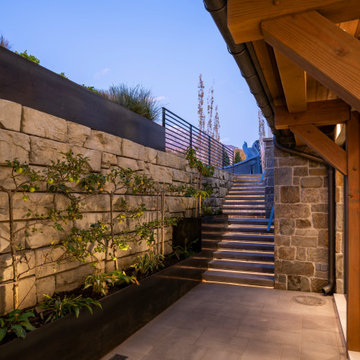
Источник вдохновения для домашнего уюта: большой двор на внутреннем дворе в стиле кантри с вертикальным садом, мощением тротуарной плиткой и навесом
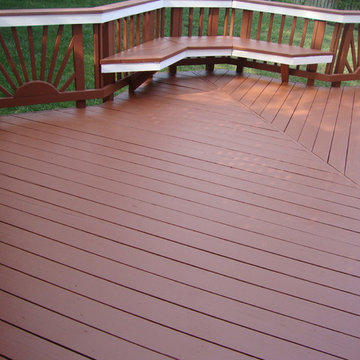
На фото: маленькая терраса на заднем дворе в стиле кантри без защиты от солнца для на участке и в саду
Фото: фиолетовые экстерьеры в стиле кантри
2






