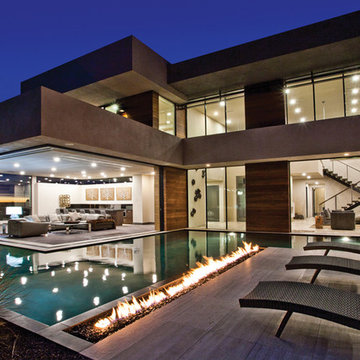Сортировать:
Бюджет
Сортировать:Популярное за сегодня
121 - 140 из 1 366 фото
1 из 3
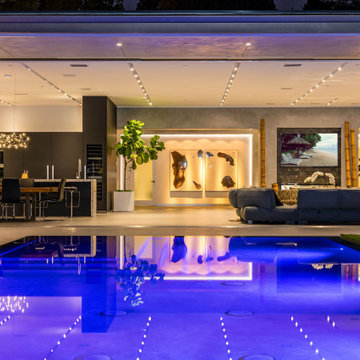
Пример оригинального дизайна: прямоугольный бассейн среднего размера на заднем дворе в стиле модернизм с джакузи
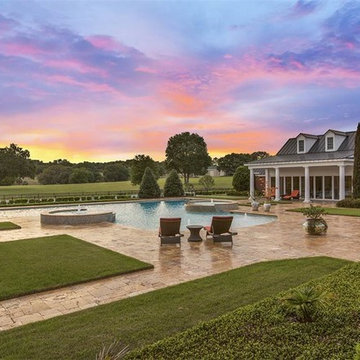
Пример оригинального дизайна: огромный бассейн произвольной формы на заднем дворе в классическом стиле с джакузи и покрытием из каменной брусчатки
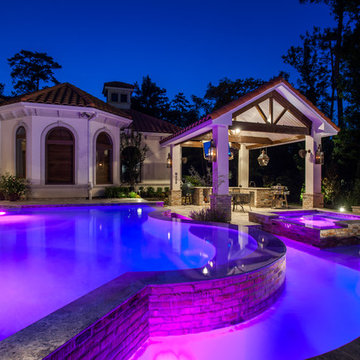
Paul Ladd is the best Photographer in Houston Area
This pool uses contemporary shapes and elevations with traditional french quarter materials, a wonderful match of new design techniques with New Orleans Taste !
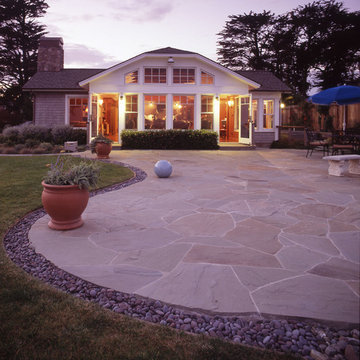
Tom Story | This family beach house and guest cottage sits perched above the Santa Cruz Yacht Harbor. A portion of the main house originally housed 1930’s era changing rooms for a Beach Club which included distinguished visitors such as Will Rogers. An apt connection for the new owners also have Oklahoma ties. The structures were limited to one story due to historic easements, therefore both buildings have fully developed basements featuring large windows and French doors to access European style exterior terraces and stairs up to grade. The main house features 5 bedrooms and 5 baths. Custom cabinetry throughout in built-in furniture style. A large design team helped to bring this exciting project to fruition. The house includes Passive Solar heated design, Solar Electric and Solar Hot Water systems. 4,500sf/420m House + 1300 sf Cottage - 6bdrm
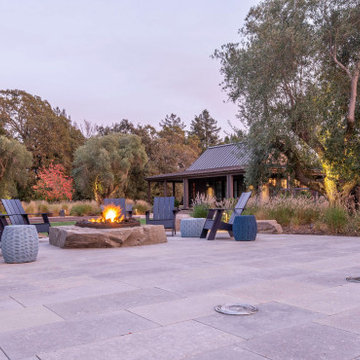
Пример оригинального дизайна: большой засухоустойчивый сад на заднем дворе в стиле модернизм с местом для костра, полуденной тенью и мощением тротуарной плиткой
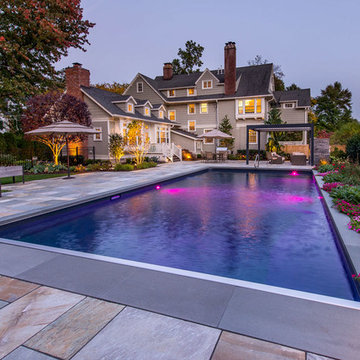
The homeowners desired a contemporary-style landscape design for their three children to enjoy now and in the future. The two elements they wanted included in their design were a swimming pool and an outdoor living space. We designed and installed a rectangular swimming pool, a square pergola with a louvered roof, and a rectangular-style outdoor gas fireplace with a natural granite veneer. For the pool patio, we selected quartzite for its interesting appearance and for its ability to stay cooler in full sun than other natural stone products. There were numerous large specimen trees on-site prior to our design. These were transplanted and utilized in the new planting design. Low-voltage LED landscape lighting was added for ambience in the evening.
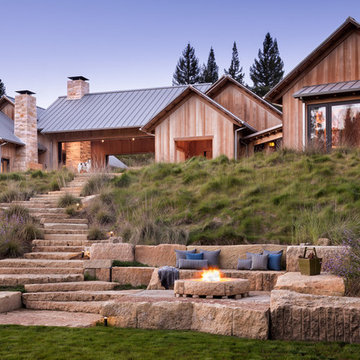
Источник вдохновения для домашнего уюта: огромный солнечный участок и сад на заднем дворе в стиле кантри с местом для костра, покрытием из каменной брусчатки и хорошей освещенностью
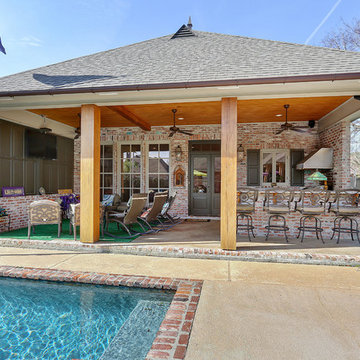
Стильный дизайн: веранда среднего размера на заднем дворе в классическом стиле с навесом - последний тренд
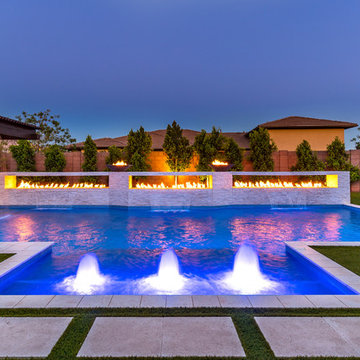
A description of the homeowners and space from Linnzy, the Presidential Pools, Spas & Patio designer who worked on this project:
"The homeowners can be described as an active family of three boys. They tend to host family and friends and wanted a space that could fill their large backyard and yet be functional for the kids and adults. The contemporary straight lines of the pool match the interior of the house giving them a resort feel in the very own backyard! The large pergola is a perfect area to cool off in the shade while enjoying a large outdoor kitchen as well as an oversized fire pit for the cooler nights and roasting marshmallows. They wanted a wow factor as the pool is the main focal point from the living room, and the oversized wall and rain sheer did the trick!"
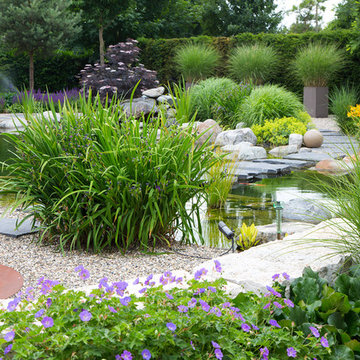
Firma Grothe, Miquel Tres
На фото: солнечный, весенний регулярный сад среднего размера на заднем дворе в современном стиле с хорошей освещенностью и покрытием из гравия
На фото: солнечный, весенний регулярный сад среднего размера на заднем дворе в современном стиле с хорошей освещенностью и покрытием из гравия
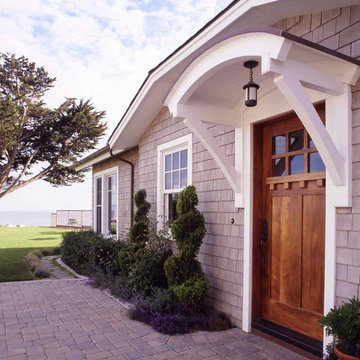
Tom Story | This family beach house and guest cottage sits perched above the Santa Cruz Yacht Harbor. A portion of the main house originally housed 1930’s era changing rooms for a Beach Club which included distinguished visitors such as Will Rogers. An apt connection for the new owners also have Oklahoma ties. The structures were limited to one story due to historic easements, therefore both buildings have fully developed basements featuring large windows and French doors to access European style exterior terraces and stairs up to grade. The main house features 5 bedrooms and 5 baths. Custom cabinetry throughout in built-in furniture style. A large design team helped to bring this exciting project to fruition. The house includes Passive Solar heated design, Solar Electric and Solar Hot Water systems. 4,500sf/420m House + 1300 sf Cottage - 6bdrm
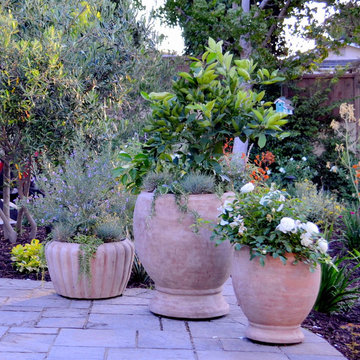
Our owners were looking for a garden they could share with their large family. We created multiple seating areas including a firepit set in a gravel circle, surrounded by olive trees. The creamy gravel compliments the stone veneer on the firepit and BBQ. Container plants provide accents.
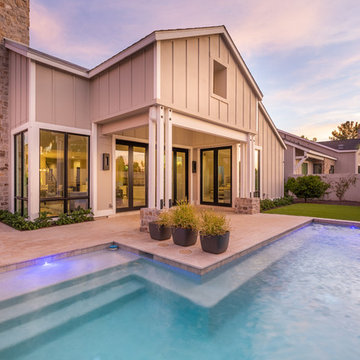
На фото: спортивный бассейн среднего размера, произвольной формы на заднем дворе в стиле модернизм с фонтаном
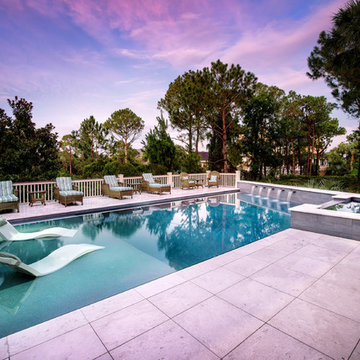
Стильный дизайн: большой наземный бассейн произвольной формы на заднем дворе в современном стиле с домиком у бассейна и покрытием из каменной брусчатки - последний тренд
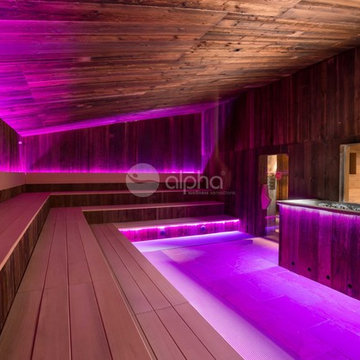
Alpha Wellness Sensations is the world's leading manufacturer of custom saunas, luxury infrared cabins, professional steam rooms, immersive salt caves, built-in ice chambers and experience showers for residential and commercial clients.
Our company is the dominating custom wellness provider in Europe for more than 35 years. All of our products are fabricated in Europe, 100% hand-crafted and fully compliant with EU’s rigorous product safety standards. We use only certified wood suppliers and have our own research & engineering facility where we developed our proprietary heating mediums. We keep our wood organically clean and never use in production any glues, polishers, pesticides, sealers or preservatives.
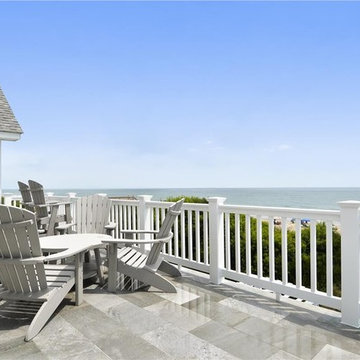
Пример оригинального дизайна: терраса среднего размера на заднем дворе в морском стиле без защиты от солнца

Weatherwell Aluminum shutters were used to turn this deck from an open unusable space to a private and luxurious outdoor living space with lounge area, dining area, and jacuzzi. The Aluminum shutters were used to create privacy from the next door neighbors, with the front shutters really authenticating the appearance of a true outdoor room.The outlook was able to be controlled with the moveable blades.
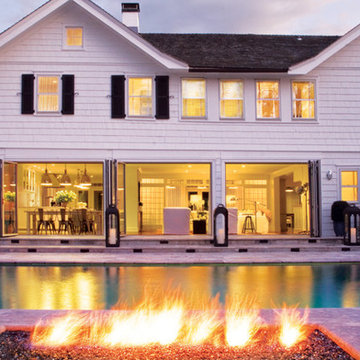
Interior Architecture, Interior Design, Custom Furniture Design, Landscape Architecture by Chango Co.
Construction by Ronald Webb Builders
AV Design by EL Media Group
Photography by Ray Olivares
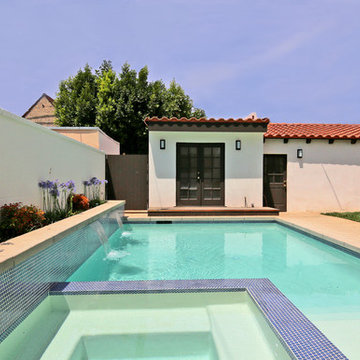
Пример оригинального дизайна: прямоугольный бассейн среднего размера на заднем дворе в стиле неоклассика (современная классика) с джакузи и покрытием из бетонных плит
Фото: фиолетовые экстерьеры на заднем дворе
7






