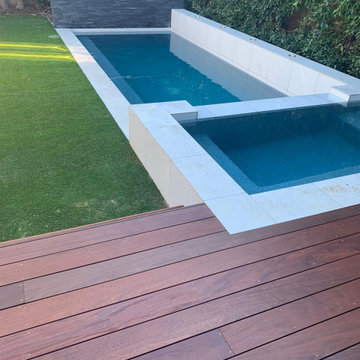Фото: фиолетовая терраса среднего размера
Сортировать:
Бюджет
Сортировать:Популярное за сегодня
1 - 20 из 118 фото
1 из 3
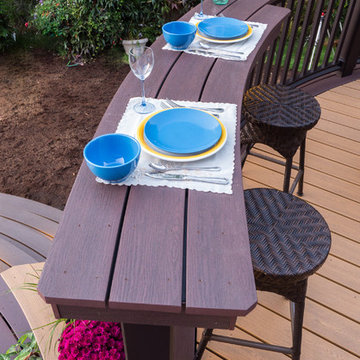
На фото: пергола на террасе среднего размера на заднем дворе в современном стиле с растениями в контейнерах с

Источник вдохновения для домашнего уюта: терраса среднего размера на крыше в стиле модернизм с местом для костра и навесом
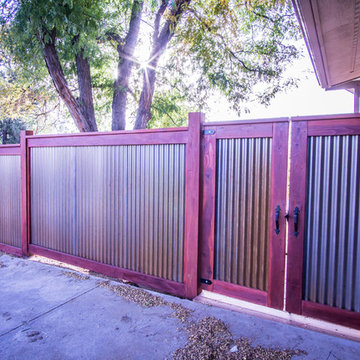
John Caswell Photography
Свежая идея для дизайна: терраса среднего размера на заднем дворе в стиле лофт - отличное фото интерьера
Свежая идея для дизайна: терраса среднего размера на заднем дворе в стиле лофт - отличное фото интерьера

Interior design: Starrett Hoyt
Double-sided fireplace: Majestic "Marquis"
Pavers: TileTech Porce-pave in gray-stone
Planters and benches: custom
На фото: терраса среднего размера на крыше, на крыше в современном стиле с уличным камином без защиты от солнца с
На фото: терраса среднего размера на крыше, на крыше в современном стиле с уличным камином без защиты от солнца с

Architect: Cook Architectural Design Studio
General Contractor: Erotas Building Corp
Photo Credit: Susan Gilmore Photography
На фото: терраса среднего размера в классическом стиле с темным паркетным полом, стандартным потолком и черным полом без камина
На фото: терраса среднего размера в классическом стиле с темным паркетным полом, стандартным потолком и черным полом без камина
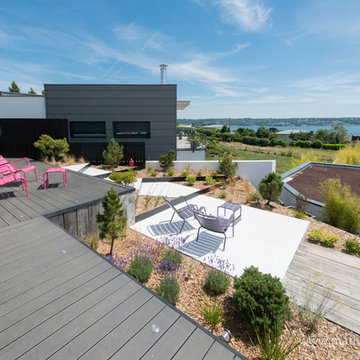
Mathieu LE GALL
На фото: терраса среднего размера на крыше, на крыше в современном стиле без защиты от солнца с
На фото: терраса среднего размера на крыше, на крыше в современном стиле без защиты от солнца с
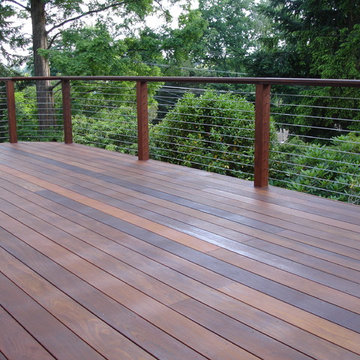
Свежая идея для дизайна: терраса среднего размера на боковом дворе в современном стиле без защиты от солнца - отличное фото интерьера

This hidden front courtyard is nestled behind a small knoll, which protects the space from the street on one side and fosters a sense of openness on the other. The clients wanted plenty of places to sit and enjoy the landscape.
This photo was taken by Ryann Ford.

The new solarium, with central air conditioning and heated French Limestone floors, seats 4 people for intimate family dining. It is used all year long, allowing the family to enjoy the walled private garden in every season.
Photography by Richard Mandelkorn

This custom contemporary NYC roof garden near Gramercy Park features beautifully stained ipe deck and planters with plantings of evergreens, Japanese maples, bamboo, boxwoods, and ornamental grasses. Read more about our projects on my blog, www.amberfreda.com.
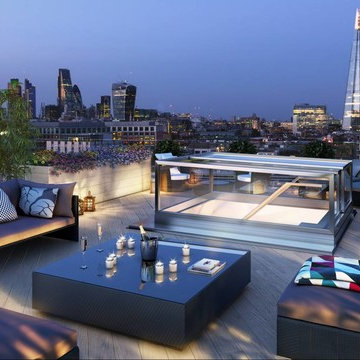
Architect Trevor Morris was keen to “reference the music” in the aesthetics of the project build, as well as bring as much natural daylight into the building as possible to create a feeling of openness throughout.
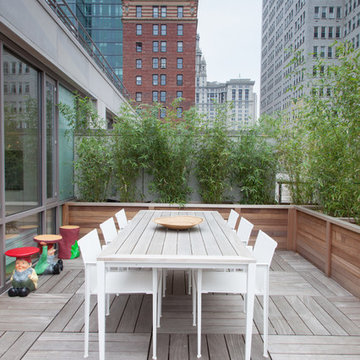
Notable decor elements include: Royal Botanica Little 240 table and Little 55 armchairs, Kartell Gnomes Table-Stools
Photography by: Francesco Bertocci http://www.francescobertocci.com/photography/

Photo: Laura Garner Design & Realty © 2016 Houzz
Свежая идея для дизайна: пергола на террасе среднего размера на крыше, на крыше в классическом стиле - отличное фото интерьера
Свежая идея для дизайна: пергола на террасе среднего размера на крыше, на крыше в классическом стиле - отличное фото интерьера
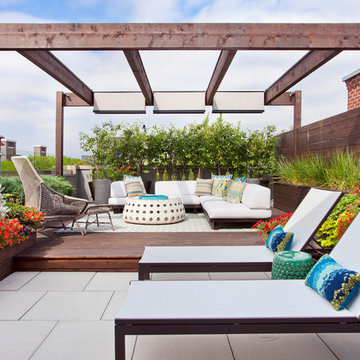
Mike Schwartz
Свежая идея для дизайна: пергола на террасе среднего размера на крыше, на крыше в современном стиле - отличное фото интерьера
Свежая идея для дизайна: пергола на террасе среднего размера на крыше, на крыше в современном стиле - отличное фото интерьера
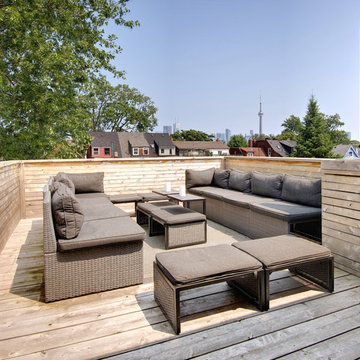
Photo: Andrew Snow © 2014 Houzz
Свежая идея для дизайна: терраса среднего размера на крыше, на крыше в современном стиле без защиты от солнца - отличное фото интерьера
Свежая идея для дизайна: терраса среднего размера на крыше, на крыше в современном стиле без защиты от солнца - отличное фото интерьера
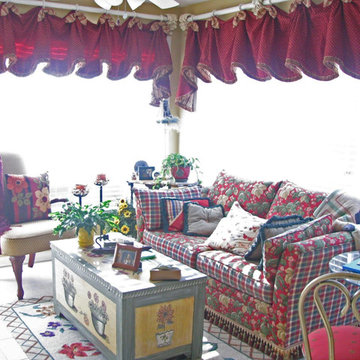
На фото: терраса среднего размера в стиле кантри с полом из керамогранита и стандартным потолком без камина с
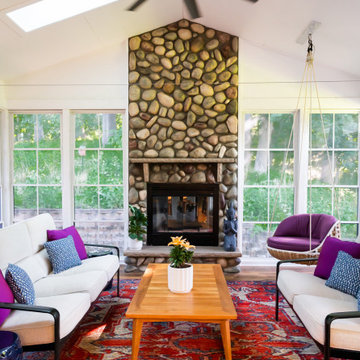
Incorporating bold colors and patterns, this project beautifully reflects our clients' dynamic personalities. Clean lines, modern elements, and abundant natural light enhance the home, resulting in a harmonious fusion of design and personality.
The sun porch is a bright and airy retreat with cozy furniture with pops of purple, a hanging chair in the corner for relaxation, and a functional desk. A captivating stone-clad fireplace is the centerpiece, making it a versatile and inviting space.
---
Project by Wiles Design Group. Their Cedar Rapids-based design studio serves the entire Midwest, including Iowa City, Dubuque, Davenport, and Waterloo, as well as North Missouri and St. Louis.
For more about Wiles Design Group, see here: https://wilesdesigngroup.com/
To learn more about this project, see here: https://wilesdesigngroup.com/cedar-rapids-modern-home-renovation
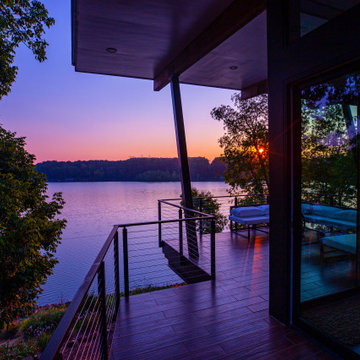
This lakefront diamond in the rough lot was waiting to be discovered by someone with a modern naturalistic vision and passion. Maintaining an eco-friendly, and sustainable build was at the top of the client priority list. Designed and situated to benefit from passive and active solar as well as through breezes from the lake, this indoor/outdoor living space truly establishes a symbiotic relationship with its natural surroundings. The pie-shaped lot provided significant challenges with a street width of 50ft, a steep shoreline buffer of 50ft, as well as a powerline easement reducing the buildable area. The client desired a smaller home of approximately 2500sf that juxtaposed modern lines with the free form of the natural setting. The 250ft of lakefront afforded 180-degree views which guided the design to maximize this vantage point while supporting the adjacent environment through preservation of heritage trees. Prior to construction the shoreline buffer had been rewilded with wildflowers, perennials, utilization of clover and meadow grasses to support healthy animal and insect re-population. The inclusion of solar panels as well as hydroponic heated floors and wood stove supported the owner’s desire to be self-sufficient. Core ten steel was selected as the predominant material to allow it to “rust” as it weathers thus blending into the natural environment.
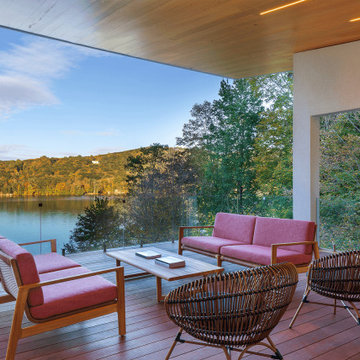
Modern Lake House with expansive views and plenty of outdoor space to enjoy the pristine location in Sherman Connecticut.
Идея дизайна: терраса среднего размера в стиле ретро
Идея дизайна: терраса среднего размера в стиле ретро
Фото: фиолетовая терраса среднего размера
1
