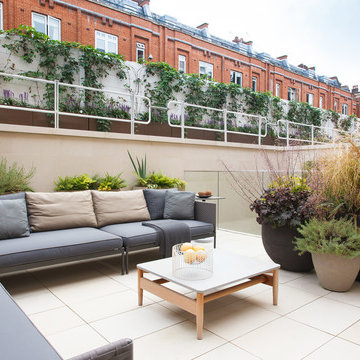Фото: фиолетовая, бежевая терраса
Сортировать:
Бюджет
Сортировать:Популярное за сегодня
101 - 120 из 7 782 фото
1 из 3

Complete remodel of an existing den adding shiplap, built-ins, stone fireplace, cedar beams, and new tile flooring.
На фото: терраса среднего размера в классическом стиле с полом из керамогранита, стандартным камином, фасадом камина из камня и бежевым полом с
На фото: терраса среднего размера в классическом стиле с полом из керамогранита, стандартным камином, фасадом камина из камня и бежевым полом с
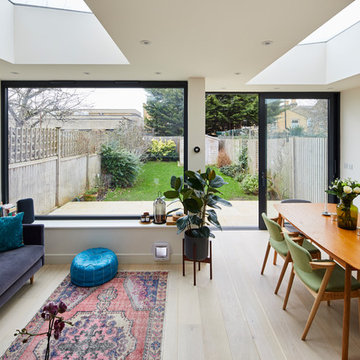
Chris Snook
Пример оригинального дизайна: терраса среднего размера в стиле модернизм с светлым паркетным полом
Пример оригинального дизайна: терраса среднего размера в стиле модернизм с светлым паркетным полом
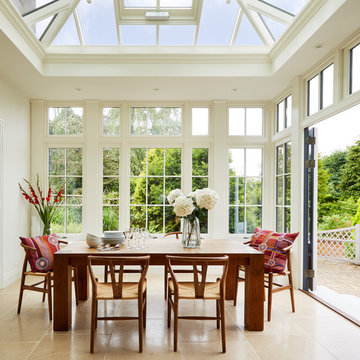
Источник вдохновения для домашнего уюта: терраса среднего размера в классическом стиле с мраморным полом, бежевым полом и стеклянным потолком
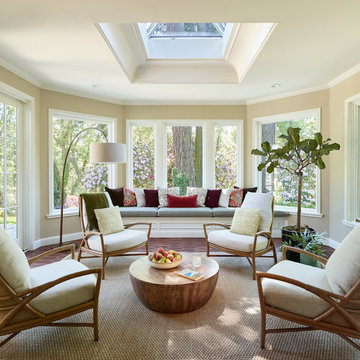
The light filled Sunroom is the perfect spot for entertaining or reading a good book at the window seat.
Project by Portland interior design studio Jenni Leasia Interior Design. Also serving Lake Oswego, West Linn, Vancouver, Sherwood, Camas, Oregon City, Beaverton, and the whole of Greater Portland.
For more about Jenni Leasia Interior Design, click here: https://www.jennileasiadesign.com/
To learn more about this project, click here:
https://www.jennileasiadesign.com/crystal-springs
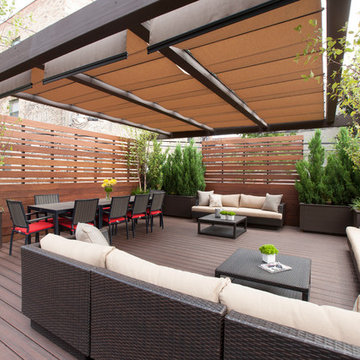
Свежая идея для дизайна: пергола на террасе в современном стиле с забором - отличное фото интерьера
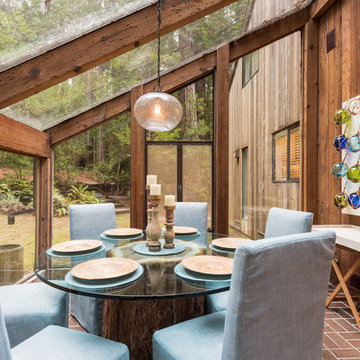
Meredith Gilardoni Photography
Пример оригинального дизайна: терраса в морском стиле с кирпичным полом, стеклянным потолком и красным полом
Пример оригинального дизайна: терраса в морском стиле с кирпичным полом, стеклянным потолком и красным полом
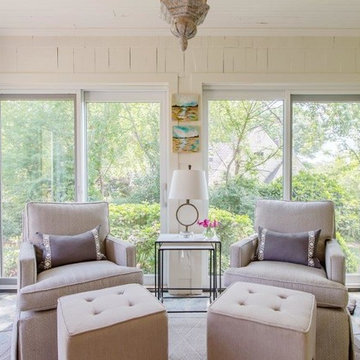
Amanda Norton Photography
Стильный дизайн: маленькая терраса в морском стиле с полом из сланца, стандартным потолком и серым полом для на участке и в саду - последний тренд
Стильный дизайн: маленькая терраса в морском стиле с полом из сланца, стандартным потолком и серым полом для на участке и в саду - последний тренд
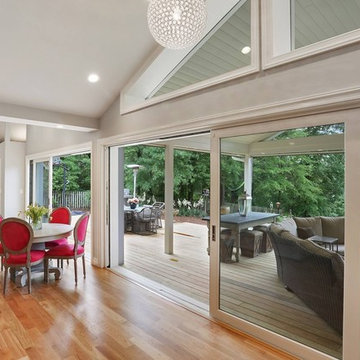
AVI Windows and Doors offers the Marvin Ultimate Multi-Slide door. Smoothly slide it open and invite into your home expansive views, Available in configurations up to 56 feet wide and 12 feet high, stacked or pocket design.
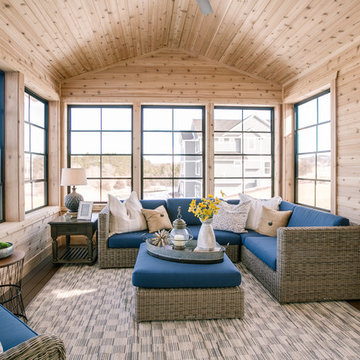
На фото: большая терраса в морском стиле с темным паркетным полом, стандартным потолком и коричневым полом без камина
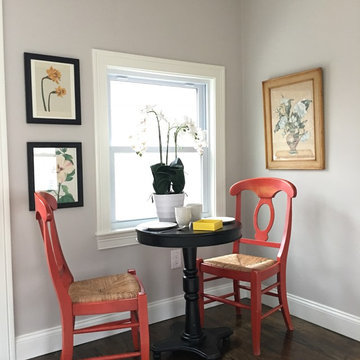
What was once a rear deck has become a heated 4 season room with room for dining, relaxing or playing.
На фото: терраса среднего размера в стиле модернизм с темным паркетным полом с
На фото: терраса среднего размера в стиле модернизм с темным паркетным полом с

Стильный дизайн: терраса на крыше, на крыше в стиле лофт без защиты от солнца - последний тренд
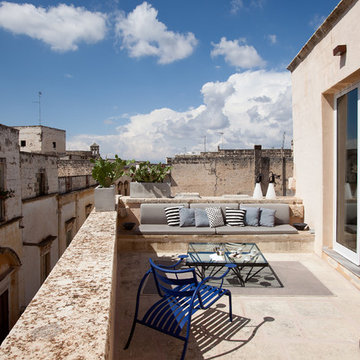
Свежая идея для дизайна: терраса среднего размера на крыше, на крыше в средиземноморском стиле - отличное фото интерьера
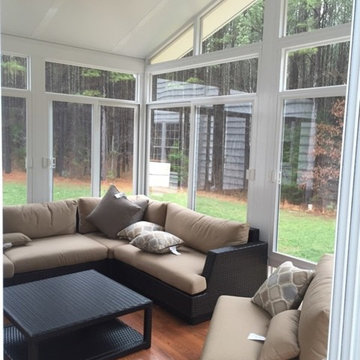
View of the Sunroom Interior...
Our customer's objective with this design-build outdoor living project was to create a year-round outdoor living space for their family to enjoy. Our project consisted of a Betterliving Sunroom with GAF shingles to match their home, a large KDAT landing with Betterliving powder-coated railings and an Eagle Bay Patio.
Jeremy Shank
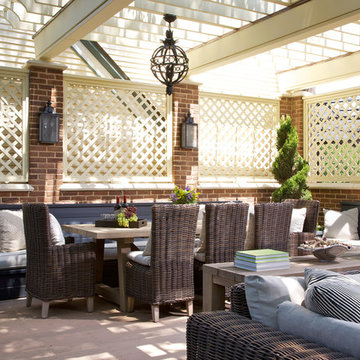
This brick and limestone, 6,000-square-foot residence exemplifies understated elegance. Located in the award-wining Blaine School District and within close proximity to the Southport Corridor, this is city living at its finest!
The foyer, with herringbone wood floors, leads to a dramatic, hand-milled oval staircase; an architectural element that allows sunlight to cascade down from skylights and to filter throughout the house. The floor plan has stately-proportioned rooms and includes formal Living and Dining Rooms; an expansive, eat-in, gourmet Kitchen/Great Room; four bedrooms on the second level with three additional bedrooms and a Family Room on the lower level; a Penthouse Playroom leading to a roof-top deck and green roof; and an attached, heated 3-car garage. Additional features include hardwood flooring throughout the main level and upper two floors; sophisticated architectural detailing throughout the house including coffered ceiling details, barrel and groin vaulted ceilings; painted, glazed and wood paneling; laundry rooms on the bedroom level and on the lower level; five fireplaces, including one outdoors; and HD Video, Audio and Surround Sound pre-wire distribution through the house and grounds. The home also features extensively landscaped exterior spaces, designed by Prassas Landscape Studio.
This home went under contract within 90 days during the Great Recession.
Featured in Chicago Magazine: http://goo.gl/Gl8lRm
Jim Yochum

На фото: терраса на крыше, на втором этаже в классическом стиле без защиты от солнца
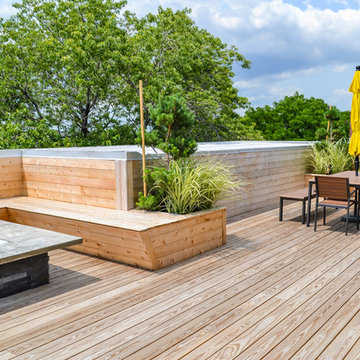
A rooftop garden remodel that features wooden plank flooring, a fully equipped barbecue, outdoor firepit, and wooden benches.
For more about Chi Renovation & Design, click here: https://www.chirenovation.com/
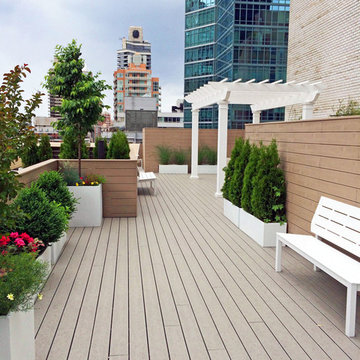
This co-op roof deck for a large apartment building in Midtown East, Manhattan is made for large groups of people to enjoy at one time. It features composite wood decking and fencing, as well as white concrete pavers on pedestals. White fiberglass planters are contemporary looking and provide a nice bit of contrast to the brown deck and fence materials. A white fiberglass pergola is lightweight and easy to maintain. Sling furnishings don't require cushions, which makes them a very low-maintenance choice for a communal space. The plantings include hardy hornbeam trees, coralbark maples, crape myrtles, maiden grasses, Knockout roses, boxwoods, hydrangeas, bamboo, and arborvitaes. Read more about our projects on my blog, www.amberfreda.com.
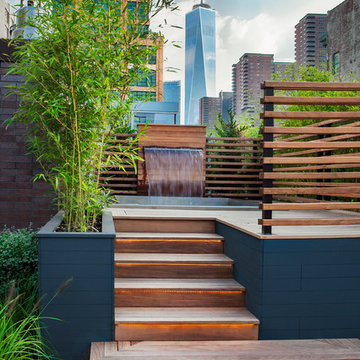
Photo: Alex Herring
На фото: фонтан на террасе на крыше, на крыше в современном стиле без защиты от солнца с
На фото: фонтан на террасе на крыше, на крыше в современном стиле без защиты от солнца с
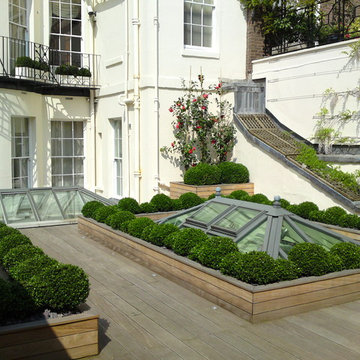
Integration of light wells
На фото: терраса на крыше, на крыше в современном стиле с растениями в контейнерах без защиты от солнца
На фото: терраса на крыше, на крыше в современном стиле с растениями в контейнерах без защиты от солнца
Фото: фиолетовая, бежевая терраса
6
