Красивые деревянные дома – 59 розовые фото фасадов
Сортировать:
Бюджет
Сортировать:Популярное за сегодня
1 - 20 из 59 фото
1 из 3
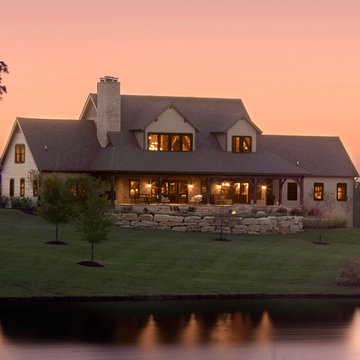
Farm house exterior
Photo provided by Alise O'Brien
Пример оригинального дизайна: большой, двухэтажный, деревянный, бежевый дом в стиле рустика с двускатной крышей
Пример оригинального дизайна: большой, двухэтажный, деревянный, бежевый дом в стиле рустика с двускатной крышей

Идея дизайна: огромный, трехэтажный, деревянный, бежевый дом в стиле неоклассика (современная классика) с вальмовой крышей и отделкой доской с нащельником

Стильный дизайн: двухэтажный, деревянный, бежевый барнхаус (амбары) частный загородный дом в стиле кантри с двускатной крышей, крышей из гибкой черепицы и серой крышей - последний тренд
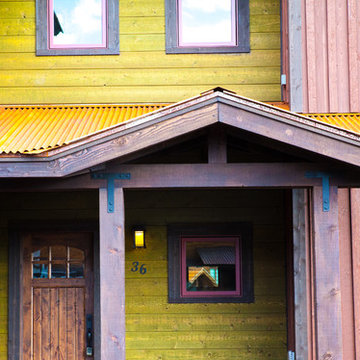
На фото: большой, двухэтажный, деревянный, разноцветный частный загородный дом в стиле рустика с двускатной крышей и металлической крышей с
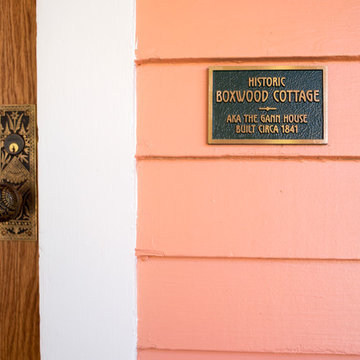
Свежая идея для дизайна: большой, двухэтажный, деревянный дом в викторианском стиле с вальмовой крышей - отличное фото интерьера
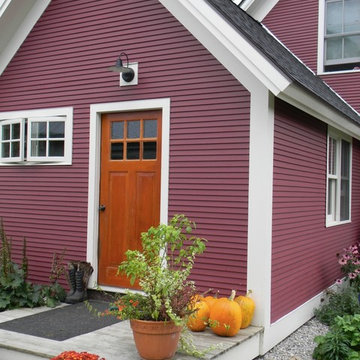
MB architecture + design
Идея дизайна: маленький, одноэтажный, деревянный, красный дом в классическом стиле для на участке и в саду
Идея дизайна: маленький, одноэтажный, деревянный, красный дом в классическом стиле для на участке и в саду
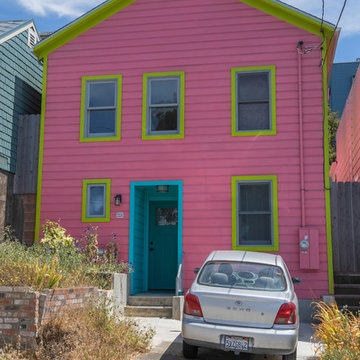
На фото: трехэтажный, деревянный, розовый частный загородный дом среднего размера в стиле фьюжн с двускатной крышей и крышей из гибкой черепицы с

Стильный дизайн: двухэтажный, белый, деревянный дом среднего размера в стиле кантри с металлической крышей и белой крышей - последний тренд

На фото: одноэтажный, зеленый, деревянный дом среднего размера в стиле кантри с двускатной крышей

Set in Montana's tranquil Shields River Valley, the Shilo Ranch Compound is a collection of structures that were specifically built on a relatively smaller scale, to maximize efficiency. The main house has two bedrooms, a living area, dining and kitchen, bath and adjacent greenhouse, while two guest homes within the compound can sleep a total of 12 friends and family. There's also a common gathering hall, for dinners, games, and time together. The overall feel here is of sophisticated simplicity, with plaster walls, concrete and wood floors, and weathered boards for exteriors. The placement of each building was considered closely when envisioning how people would move through the property, based on anticipated needs and interests. Sustainability and consumption was also taken into consideration, as evidenced by the photovoltaic panels on roof of the garage, and the capability to shut down any of the compound's buildings when not in use.
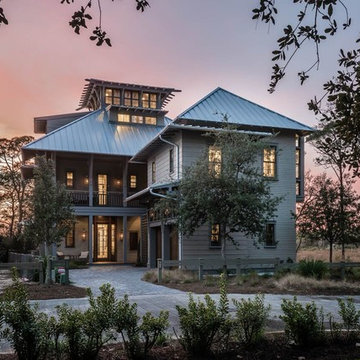
Идея дизайна: большой, трехэтажный, деревянный, бежевый дом в стиле неоклассика (современная классика) с вальмовой крышей

An historic Edmonds home with charming curb appeal.
Свежая идея для дизайна: двухэтажный, синий, деревянный частный загородный дом в стиле неоклассика (современная классика) с двускатной крышей, отделкой дранкой, входной группой и серой крышей - отличное фото интерьера
Свежая идея для дизайна: двухэтажный, синий, деревянный частный загородный дом в стиле неоклассика (современная классика) с двускатной крышей, отделкой дранкой, входной группой и серой крышей - отличное фото интерьера
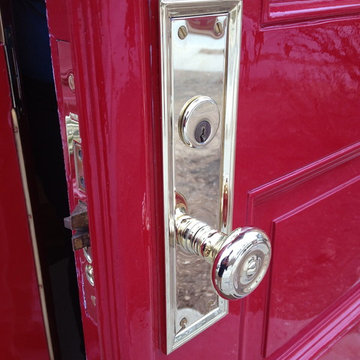
The building was originally a simple but elegant and functional Swedish Evangelical Congregational Church, built in 1894. An addition was added to the church at the back corner in the 1950’s. The church was later sold and converted to a residence by a local architect in the 1980’s. During the conversion, the rear addition to the structure was transformed into a master bedroom, and the lower level of the church was re-purposed as additional bedrooms and living space.
Nat Rea Photography
Instagram: @redhousedesignbuild
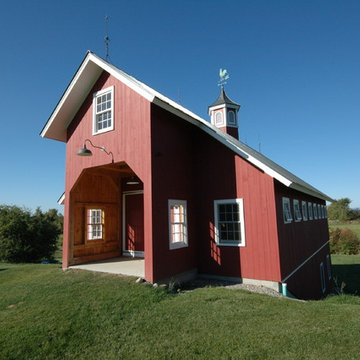
Agricultural Barn
Birdseye Design
Идея дизайна: двухэтажный, деревянный барнхаус (амбары) дом в стиле кантри
Идея дизайна: двухэтажный, деревянный барнхаус (амбары) дом в стиле кантри
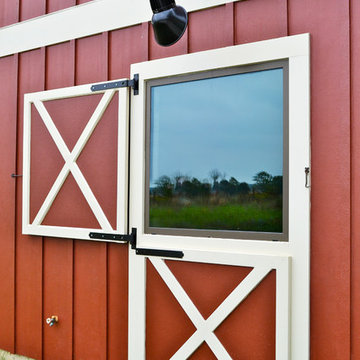
Barn door. Photo by Maggie Mueller.
Стильный дизайн: двухэтажный, красный, деревянный дом в стиле кантри с мансардной крышей - последний тренд
Стильный дизайн: двухэтажный, красный, деревянный дом в стиле кантри с мансардной крышей - последний тренд
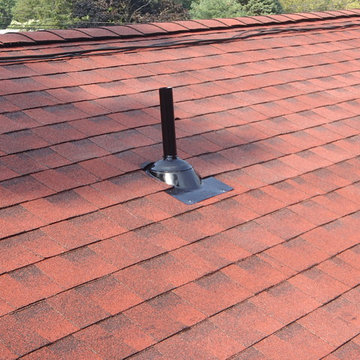
Стильный дизайн: одноэтажный, деревянный, бежевый частный загородный дом среднего размера в классическом стиле с крышей из гибкой черепицы и двускатной крышей - последний тренд
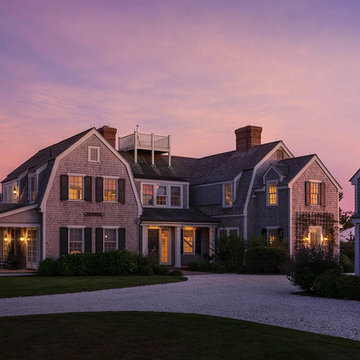
Front door of Shingle Style Oceanfront residence in Nantucket, MA. Covered porch and second story balcony. Photography by: Warren Jagger
Стильный дизайн: большой, двухэтажный, деревянный, серый дом в классическом стиле - последний тренд
Стильный дизайн: большой, двухэтажный, деревянный, серый дом в классическом стиле - последний тренд
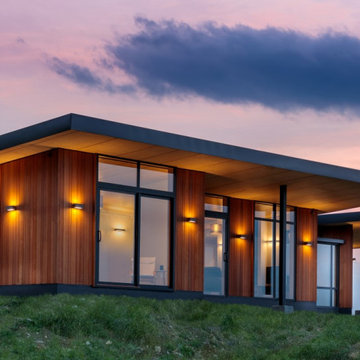
Carefully orientated and sited on the edge of small plateau this house looks out across the rolling countryside of North Canterbury. The 3-bedroom rural family home is an exemplar of simplicity done with care and precision.
Tucked in alongside a private limestone quarry with cows grazing in the distance the choice of materials are intuitively natural and implemented with bare authenticity.
Oiled random width cedar weatherboards are contemporary and rustic, the polished concrete floors with exposed aggregate tie in wonderfully to the adjacent limestone cliffs, and the clean folded wall to roof, envelopes the building from the sheltered south to the amazing views to the north. Designed to portray purity of form the outer metal surface provides enclosure and shelter from the elements, while its inner face is a continuous skin of hoop pine timber from inside to out.
The hoop pine linings bend up the inner walls to form the ceiling and then soar continuous outward past the full height glazing to become the outside soffit. The bold vertical lines of the panel joins are strongly expressed aligning with windows and jambs, they guild the eye up and out so as you step in through the sheltered Southern entrances the landscape flows out in front of you.
Every detail required careful thought in design and craft in construction. As two simple boxes joined by a glass link, a house that sits so beautifully in the landscape was deceptively challenging, and stands as a credit to our client passion for their new home & the builders craftsmanship to see it though, it is a end result we are all very proud to have been a part of.
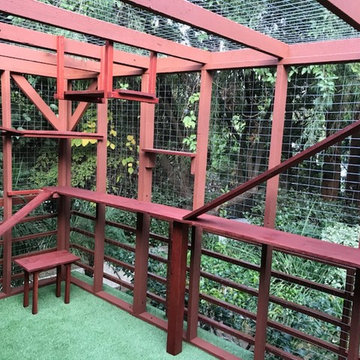
Our client reached out to Finesse, Inc. looking for a pet sanctuary for their two cats. A design was created to allow the fur-babies to enter and exit without the assistance of their humans. A cat door was placed an the exterior wall and a 30" x 80" door was added so that family can enjoy the beautiful outdoors together. A pet friendly turf, designed especially with paw consideration, was selected and installed. The enclosure was built as a "stand alone" structure and can be easily dismantled and transferred in the event of a move in the future.
Rob Kramig, Los Angeles
Красивые деревянные дома – 59 розовые фото фасадов
1
