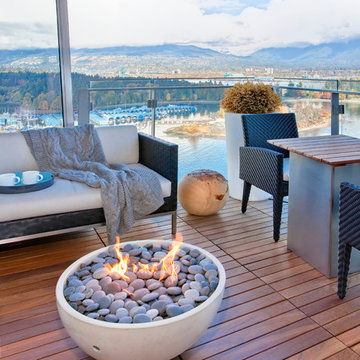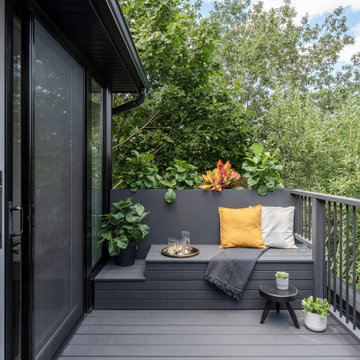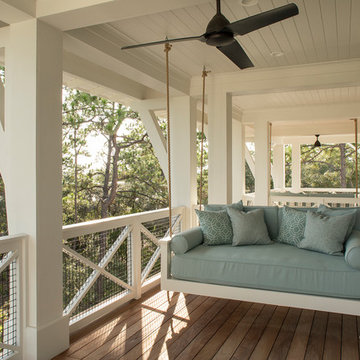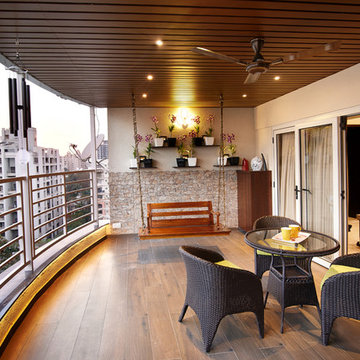Фото: экстерьеры - застекленные лоджии, причалы и пирсы
Сортировать:
Бюджет
Сортировать:Популярное за сегодня
101 - 120 из 5 166 фото
1 из 3
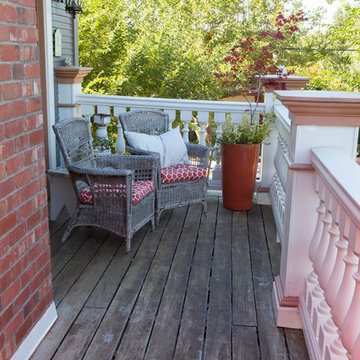
Photo: Whitney Lyons © 2013 Houzz
Пример оригинального дизайна: маленькая лоджия в классическом стиле без защиты от солнца для на участке и в саду
Пример оригинального дизайна: маленькая лоджия в классическом стиле без защиты от солнца для на участке и в саду
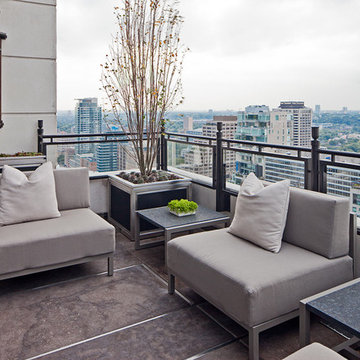
Architect: Dee Dee Eustace
Photo: Peter Sellars
Стильный дизайн: лоджия в современном стиле без защиты от солнца - последний тренд
Стильный дизайн: лоджия в современном стиле без защиты от солнца - последний тренд
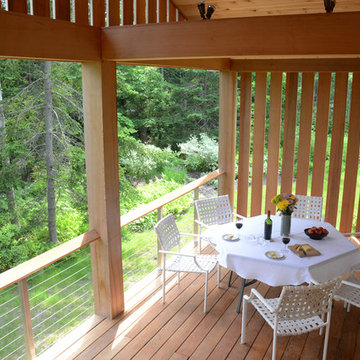
View of the covered deck showing the cedar board screen wall. Photo by Herb Pressman
На фото: лоджия в современном стиле
На фото: лоджия в современном стиле
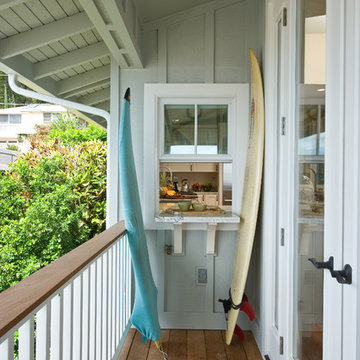
На фото: маленькая лоджия в морском стиле с навесом для на участке и в саду с
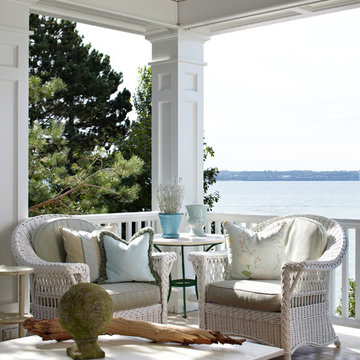
Photography by: Werner Straube
Источник вдохновения для домашнего уюта: лоджия в морском стиле с навесом
Источник вдохновения для домашнего уюта: лоджия в морском стиле с навесом
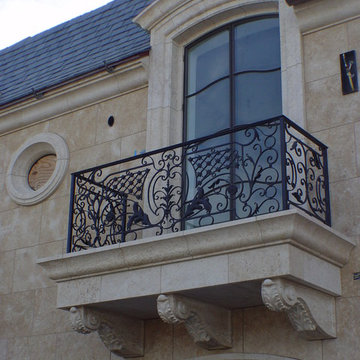
French Limestone "Lanvignes" architectural dimension stone used for both exterior and interior of custom residence in Newport Beach,CA. Cladding, veneer, balconies, corbels, entry door surround, interior flat and dimensional work.
General Contractor: RDM General Contractors
Architect/Designer: Christopher Kinne
Stone Management: Monarch Stone International
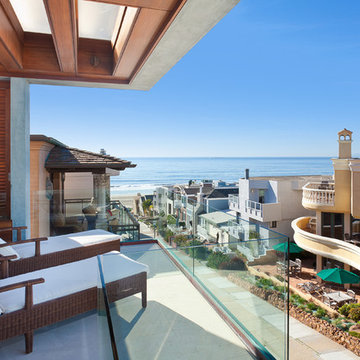
Front deck with view towards ocean.
Photographer: Clark Dugger
На фото: лоджия среднего размера в современном стиле с навесом
На фото: лоджия среднего размера в современном стиле с навесом
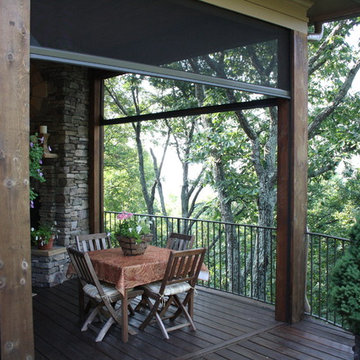
Located in the foothills of the North Georgia Appalachians, Big Canoe is just one hour north of Atlanta. Designed as a dream retirement home, this luxurious lodge melds mountainous terrain with many custom features and modern amenities.
During the warmer months, the homeowners enjoy spending time on their back porch, entertaining and taking in the spectacular views. In order to combat the biting insects, allow the cool breezes to flow through their home and preserve unobstructed views, the home owners requested retractable screens to be installed on their doors, windows, and back porch.
Screens of Georgia, Phantom Screens Authorized Distributor, installed Professional retractable door screens on several doorways throughout the home. Providing natural ventilation while keeping insects out of the house, the screens blend with custom doorways and retract out of sight when not in use. Perfect for the oversized front double-French entryway, Professional door screens do not detract from the look and feel of the lodge design.
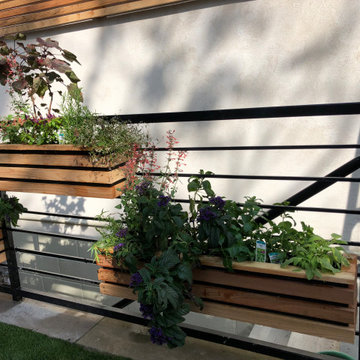
Herb Boxes on hand railing
Пример оригинального дизайна: лоджия в стиле модернизм
Пример оригинального дизайна: лоджия в стиле модернизм
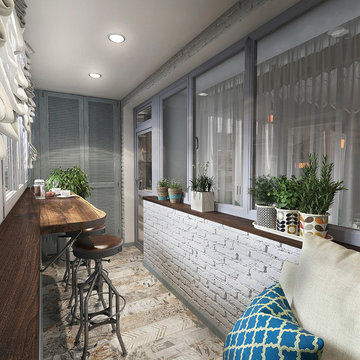
Свежая идея для дизайна: лоджия среднего размера в стиле лофт с растениями в контейнерах без защиты от солнца - отличное фото интерьера
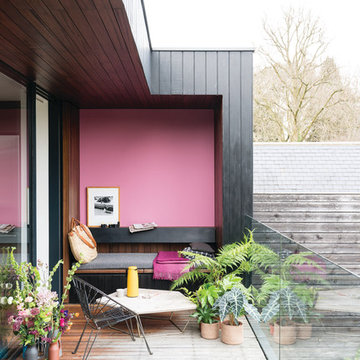
This modern outdoor space, with its pop of vibrant Rangwali, is the perfect antidote to grey skies. But you don’t need a balcony to capture the spirit of this scheme in your own home – the inside of an arbour, the side of a shed, and even garden furniture and plant pots can be brought up to date with bold hues.
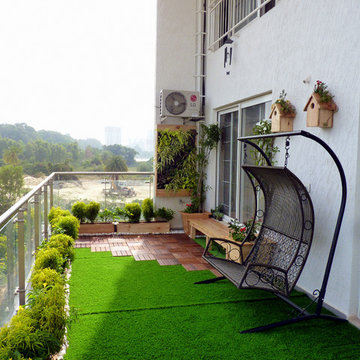
Custom garden designed and installed by Xanadu Organic Gardens
Пример оригинального дизайна: лоджия в современном стиле
Пример оригинального дизайна: лоджия в современном стиле
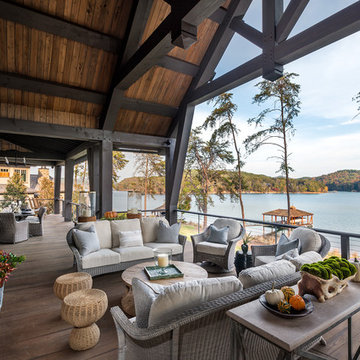
На фото: лоджия в стиле рустика с растениями в контейнерах, навесом и перилами из тросов с
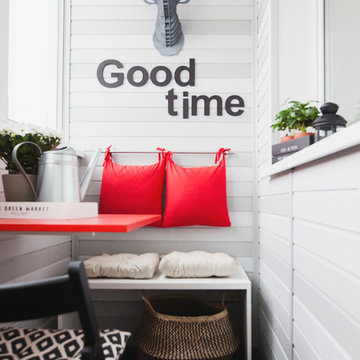
Юрий Гришко
Источник вдохновения для домашнего уюта: маленькая лоджия в скандинавском стиле для на участке и в саду
Источник вдохновения для домашнего уюта: маленькая лоджия в скандинавском стиле для на участке и в саду
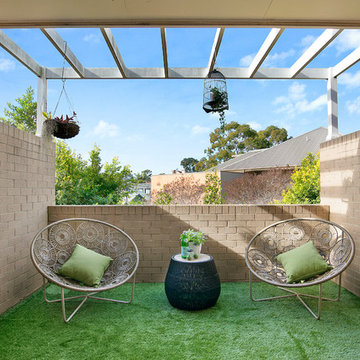
Pilcher Residential
Свежая идея для дизайна: балкон и лоджия среднего размера в стиле модернизм с перегородкой для приватности - отличное фото интерьера
Свежая идея для дизайна: балкон и лоджия среднего размера в стиле модернизм с перегородкой для приватности - отличное фото интерьера
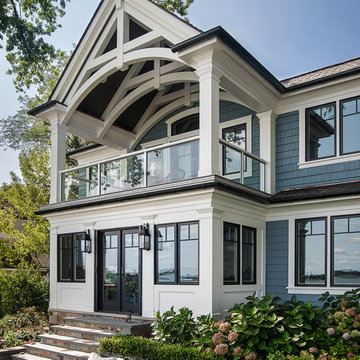
Originally built in the early twentieth century, this Orchard Lake cottage was purchased almost 10 years ago by a wonderful couple—empty nesters with an appreciation for stunning views, modern amenities and quality craftsmanship. They hired MainStreet Design Build to design and remodel their home to fit their needs exactly.
Upon initial inspection, it was apparent that the original home had been modified over the years, sustaining multiple room additions. Consequently, this mid-size cottage home had little character or cohesiveness. Even more concerning, after conducting a thorough inspection, it became apparent that the structure was inadequate to sustain major modifications. As a result, a plan was formulated to take the existing structure down to its original floor deck.
The clients’ needs that fueled the design plan included:
-Preserving and capitalizing on the lake view
-A large, welcoming entry from the street
-A warm, inviting space for entertaining guests and family
-A large, open kitchen with room for multiple cooks
-Built-ins for the homeowner’s book collection
-An in-law suite for the couple’s aging parents
The space was redesigned with the clients needs in mind. Building a completely new structure gave us the opportunity to create a large, welcoming main entrance. The dining and kitchen areas are now open and spacious for large family gatherings. A custom Grabill kitchen was designed with professional grade Wolf and Thermador appliances for an enjoyable cooking and dining experience. The homeowners loved the Grabill cabinetry so much that they decided to use it throughout the home in the powder room, (2) guest suite bathrooms and the laundry room, complete with dog wash. Most breathtaking; however, might be the luxury master bathroom which included extensive use of marble, a 2-person Maax whirlpool tub, an oversized walk-in-shower with steam and bench seating for two, and gorgeous custom-built inset cherry cabinetry.
The new wide plank oak flooring continues throughout the entire first and second floors with a lovely open staircase lit by a chandelier, skylights and flush in-wall step lighting. Plenty of custom built-ins were added on walls and seating areas to accommodate the client’s sizeable book collection. Fitting right in to the gorgeous lakefront lot, the home’s exterior is reminiscent of East Coast “beachy” shingle-style that includes an attached, oversized garage with Mahogany carriage style garage doors that leads directly into a mud room and first floor laundry.
These Orchard Lake property homeowners love their new home, with a combined first and second floor living space totaling 4,429 sq. ft. To further add to the amenities of this home, MainStreet Design Build is currently under design contract for another major lower-level / basement renovation in the fall of 2017.
Kate Benjamin Photography
Фото: экстерьеры - застекленные лоджии, причалы и пирсы
6






