Сортировать:
Бюджет
Сортировать:Популярное за сегодня
161 - 180 из 48 404 фото
1 из 3
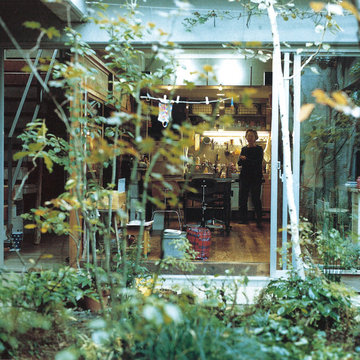
中庭に面したサッシュを開けると、和室を含め、一つの大きな空間になります。各室の間にある数メートルの空間の間に緑が入る事で、ちょうどいい距離感が生まれ、つながりながら、お互いの作業に没頭することもできる空間になっております
です
Источник вдохновения для домашнего уюта: двор на внутреннем дворе в современном стиле с летней кухней
Источник вдохновения для домашнего уюта: двор на внутреннем дворе в современном стиле с летней кухней
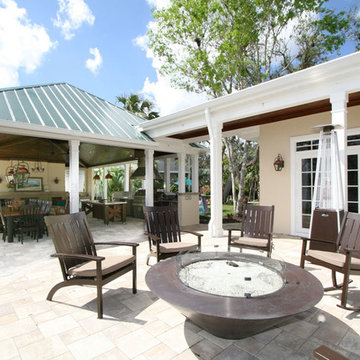
Challenge
This 2001 riverfront home was purchased by the owners in 2015 and immediately renovated. Progressive Design Build was hired at that time to remodel the interior, with tentative plans to remodel their outdoor living space as a second phase design/build remodel. True to their word, after completing the interior remodel, this young family turned to Progressive Design Build in 2017 to address known zoning regulations and restrictions in their backyard and build an outdoor living space that was fit for entertaining and everyday use.
The homeowners wanted a pool and spa, outdoor living room, kitchen, fireplace and covered patio. They also wanted to stay true to their home’s Old Florida style architecture while also adding a Jamaican influence to the ceiling detail, which held sentimental value to the homeowners who honeymooned in Jamaica.
Solution
To tackle the known zoning regulations and restrictions in the backyard, the homeowners researched and applied for a variance. With the variance in hand, Progressive Design Build sat down with the homeowners to review several design options. These options included:
Option 1) Modifications to the original pool design, changing it to be longer and narrower and comply with an existing drainage easement
Option 2) Two different layouts of the outdoor living area
Option 3) Two different height elevations and options for the fire pit area
Option 4) A proposed breezeway connecting the new area with the existing home
After reviewing the options, the homeowners chose the design that placed the pool on the backside of the house and the outdoor living area on the west side of the home (Option 1).
It was important to build a patio structure that could sustain a hurricane (a Southwest Florida necessity), and provide substantial sun protection. The new covered area was supported by structural columns and designed as an open-air porch (with no screens) to allow for an unimpeded view of the Caloosahatchee River. The open porch design also made the area feel larger, and the roof extension was built with substantial strength to survive severe weather conditions.
The pool and spa were connected to the adjoining patio area, designed to flow seamlessly into the next. The pool deck was designed intentionally in a 3-color blend of concrete brick with freeform edge detail to mimic the natural river setting. Bringing the outdoors inside, the pool and fire pit were slightly elevated to create a small separation of space.
Result
All of the desirable amenities of a screened porch were built into an open porch, including electrical outlets, a ceiling fan/light kit, TV, audio speakers, and a fireplace. The outdoor living area was finished off with additional storage for cushions, ample lighting, an outdoor dining area, a smoker, a grill, a double-side burner, an under cabinet refrigerator, a major ventilation system, and water supply plumbing that delivers hot and cold water to the sinks.
Because the porch is under a roof, we had the option to use classy woods that would give the structure a natural look and feel. We chose a dark cypress ceiling with a gloss finish, replicating the same detail that the homeowners experienced in Jamaica. This created a deep visceral and emotional reaction from the homeowners to their new backyard.
The family now spends more time outdoors enjoying the sights, sounds and smells of nature. Their professional lives allow them to take a trip to paradise right in their backyard—stealing moments that reflect on the past, but are also enjoyed in the present.
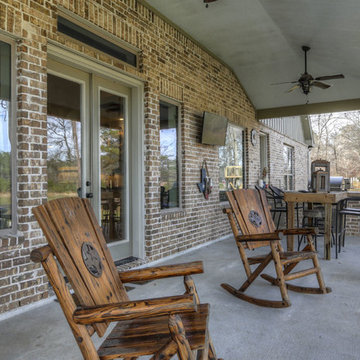
Свежая идея для дизайна: большая веранда на заднем дворе в стиле кантри с летней кухней, покрытием из бетонных плит и навесом - отличное фото интерьера
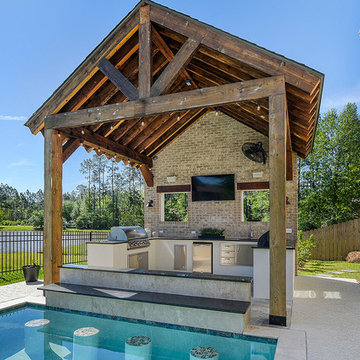
Hurley Homes, LLC
На фото: большая беседка во дворе частного дома на заднем дворе в стиле неоклассика (современная классика) с летней кухней и покрытием из декоративного бетона с
На фото: большая беседка во дворе частного дома на заднем дворе в стиле неоклассика (современная классика) с летней кухней и покрытием из декоративного бетона с
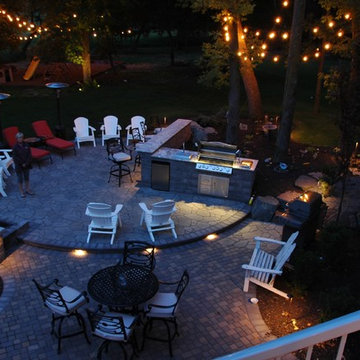
Источник вдохновения для домашнего уюта: двор среднего размера на заднем дворе в классическом стиле с летней кухней и покрытием из каменной брусчатки без защиты от солнца

Designed to compliment the existing single story home in a densely wooded setting, this Pool Cabana serves as outdoor kitchen, dining, bar, bathroom/changing room, and storage. Photos by Ross Pushinaitus.
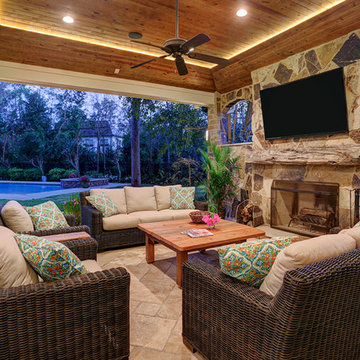
POOL HOUSE
The outdoor space is a perfect pool house…there are great views to the pool from the sitting area, so parents can keep an eye on the kids in the pool.
TK IMAGES
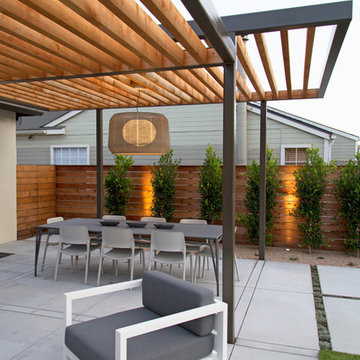
photography by Joslyn Amato
На фото: большая пергола во дворе частного дома на заднем дворе в стиле модернизм с летней кухней и покрытием из бетонных плит с
На фото: большая пергола во дворе частного дома на заднем дворе в стиле модернизм с летней кухней и покрытием из бетонных плит с
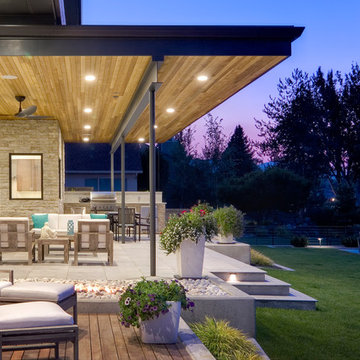
Steve Keating
На фото: двор среднего размера на заднем дворе в стиле модернизм с летней кухней, покрытием из каменной брусчатки и навесом с
На фото: двор среднего размера на заднем дворе в стиле модернизм с летней кухней, покрытием из каменной брусчатки и навесом с
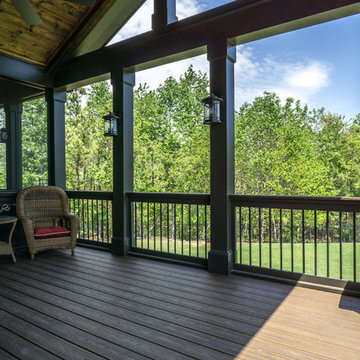
Composite Deck with Trex Transcend Spiced Rum and Screened-in Porch. Built by Decksouth.
Стильный дизайн: большая терраса на заднем дворе в современном стиле с летней кухней и навесом - последний тренд
Стильный дизайн: большая терраса на заднем дворе в современном стиле с летней кухней и навесом - последний тренд
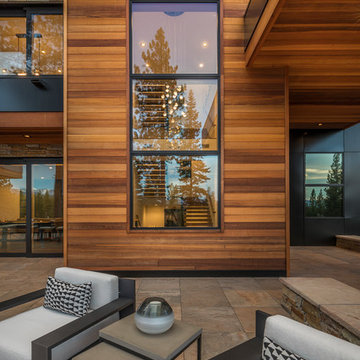
Martis Camp Realty
Свежая идея для дизайна: большой двор на переднем дворе в стиле модернизм с летней кухней и покрытием из каменной брусчатки без защиты от солнца - отличное фото интерьера
Свежая идея для дизайна: большой двор на переднем дворе в стиле модернизм с летней кухней и покрытием из каменной брусчатки без защиты от солнца - отличное фото интерьера
![LAKEVIEW [reno]](https://st.hzcdn.com/fimgs/pictures/patios/lakeview-reno-omega-construction-and-design-inc-img~aa11b6b40a3474ba_6580-1-fc8bba1-w360-h360-b0-p0.jpg)
© Greg Riegler
На фото: большой двор на заднем дворе в стиле неоклассика (современная классика) с летней кухней, мощением тротуарной плиткой и навесом с
На фото: большой двор на заднем дворе в стиле неоклассика (современная классика) с летней кухней, мощением тротуарной плиткой и навесом с
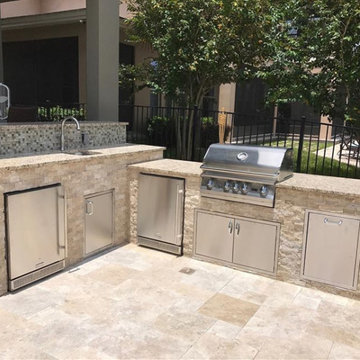
На фото: двор среднего размера на заднем дворе в современном стиле с летней кухней и покрытием из каменной брусчатки без защиты от солнца
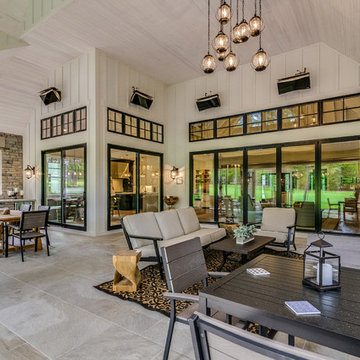
Идея дизайна: большой двор на заднем дворе в стиле кантри с летней кухней, навесом и покрытием из каменной брусчатки
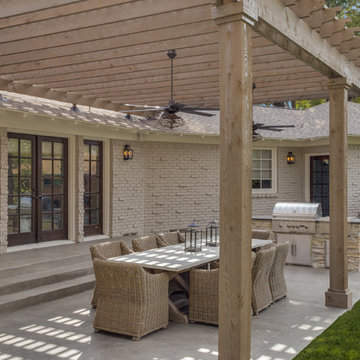
Источник вдохновения для домашнего уюта: пергола на веранде среднего размера на заднем дворе в стиле неоклассика (современная классика) с летней кухней и покрытием из бетонных плит
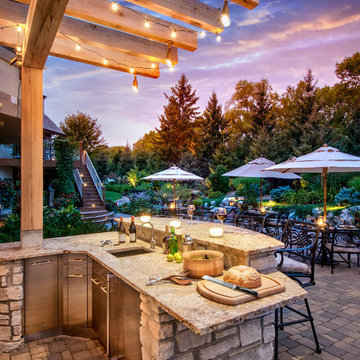
The adjacent outdoor gourmet kitchen comes fully equipped with a large Lynx grill, Lynx Side Burner, Green Egg Kamado grill, warming drawer, refrigerator, sink and ample stainless steel cabinet storage space.
Photography by Paul Linnebach
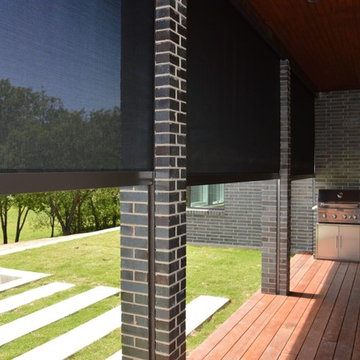
Build your shades into your columns! Makes for a seamless look and design.
Пример оригинального дизайна: двор среднего размера на заднем дворе в классическом стиле с летней кухней, покрытием из каменной брусчатки и навесом
Пример оригинального дизайна: двор среднего размера на заднем дворе в классическом стиле с летней кухней, покрытием из каменной брусчатки и навесом
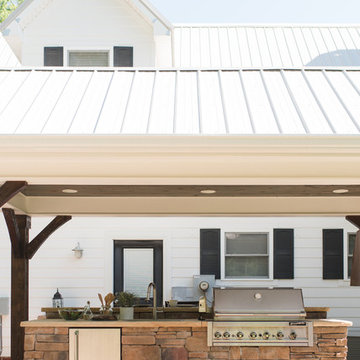
Beautiful covered outdoor kitchen includes a stone island with grill, sink, and refrigerator on one side, and a raised bar with seating on the other.
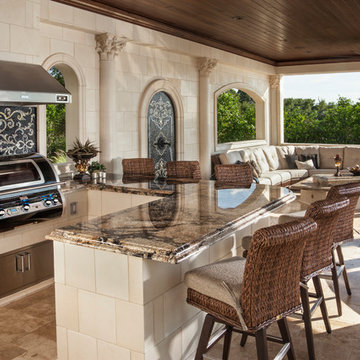
Идея дизайна: большая терраса на заднем дворе в стиле неоклассика (современная классика) с летней кухней и навесом
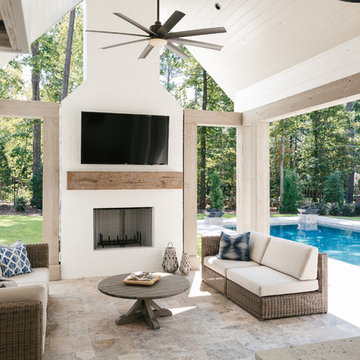
Willet Photography
Источник вдохновения для домашнего уюта: двор среднего размера на заднем дворе в стиле неоклассика (современная классика) с летней кухней, покрытием из каменной брусчатки и навесом
Источник вдохновения для домашнего уюта: двор среднего размера на заднем дворе в стиле неоклассика (современная классика) с летней кухней, покрытием из каменной брусчатки и навесом
Фото: экстерьеры - японские экстерьеры, летние кухни
9





