Сортировать:
Бюджет
Сортировать:Популярное за сегодня
21 - 40 из 9 857 фото
1 из 3
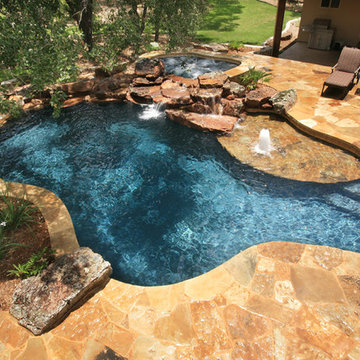
На фото: естественный бассейн среднего размера, произвольной формы на заднем дворе в стиле рустика с джакузи и покрытием из каменной брусчатки
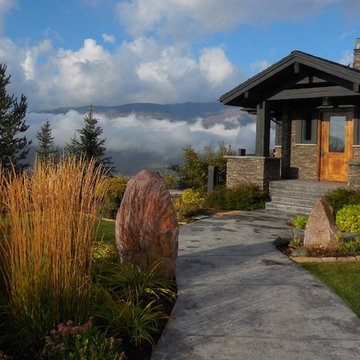
Low water landscape for a vacation home in a Zone 4. Emphasis on texture, structure and color, year round. Extensive stone work, a beautiful oversize glass tile spa and built in fire pit make good use of the garden and amazing views.
Photo: The Ardent Gardener Landscape Design
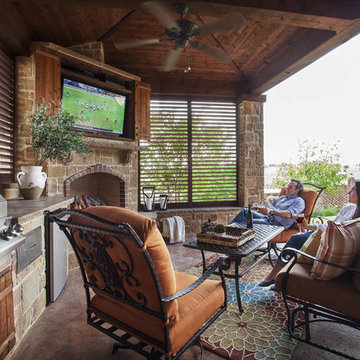
Open louvers on a clear day allow for airflow and visibility while still providing privacy from the neighbors
На фото: двор на заднем дворе в стиле рустика с летней кухней, покрытием из декоративного бетона и навесом
На фото: двор на заднем дворе в стиле рустика с летней кухней, покрытием из декоративного бетона и навесом
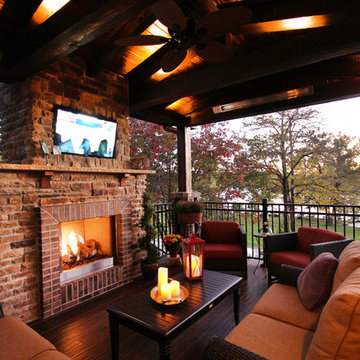
Lindsey Denny
Свежая идея для дизайна: большая терраса на заднем дворе в стиле рустика с местом для костра и навесом - отличное фото интерьера
Свежая идея для дизайна: большая терраса на заднем дворе в стиле рустика с местом для костра и навесом - отличное фото интерьера
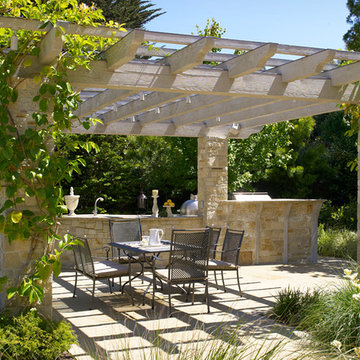
На фото: пергола во дворе частного дома на заднем дворе в стиле рустика с летней кухней и покрытием из каменной брусчатки с
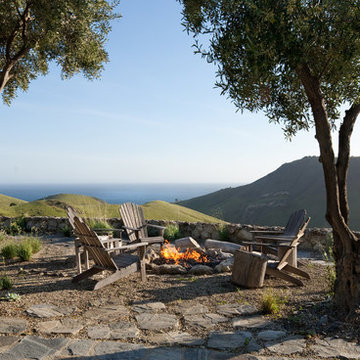
Rustic fire pit with an amazing view
Источник вдохновения для домашнего уюта: двор среднего размера на заднем дворе в стиле рустика с покрытием из гравия и местом для костра без защиты от солнца
Источник вдохновения для домашнего уюта: двор среднего размера на заднем дворе в стиле рустика с покрытием из гравия и местом для костра без защиты от солнца
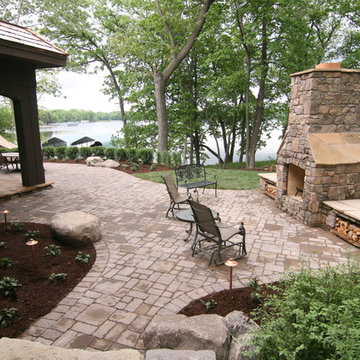
This 2014 Luxury Home was part of Midwest Home's Tour. David Kopfmann of Yardscapes, was able to lend to the architecture of the home and create some very detailed touches with different styles of stone and plant material. This image is of the side yard, where David used mortared limestone for fireplace and a concrete paver for the patio. He used plant material to create texture and color. Boulder outcroppings were also used to lend some interest and retaining along the walkway.
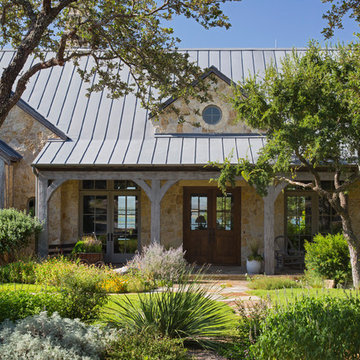
This ranch style house on Lake Buchanan is surrounded by lush gardens that use very little water.
Идея дизайна: большой солнечный, летний засухоустойчивый сад на переднем дворе в стиле рустика с хорошей освещенностью и покрытием из каменной брусчатки
Идея дизайна: большой солнечный, летний засухоустойчивый сад на переднем дворе в стиле рустика с хорошей освещенностью и покрытием из каменной брусчатки
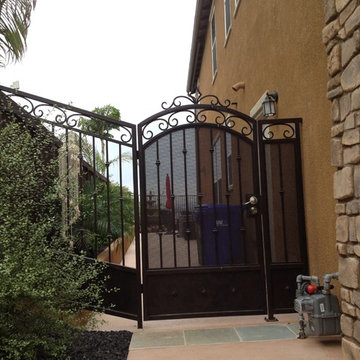
На фото: двор среднего размера в стиле рустика с покрытием из каменной брусчатки без защиты от солнца
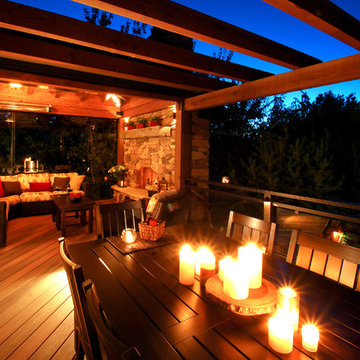
Part open-air, partially covered Deck with fire place.
Источник вдохновения для домашнего уюта: большая пергола на террасе на заднем дворе в стиле рустика с местом для костра
Источник вдохновения для домашнего уюта: большая пергола на террасе на заднем дворе в стиле рустика с местом для костра
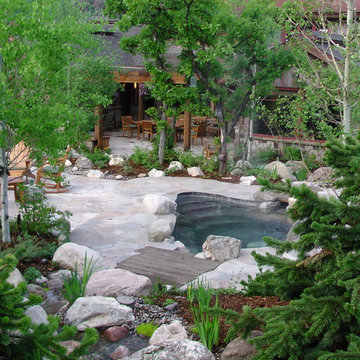
Chad Guinn
Стильный дизайн: большой солнечный, летний участок и сад на заднем дворе в стиле рустика с хорошей освещенностью и покрытием из каменной брусчатки - последний тренд
Стильный дизайн: большой солнечный, летний участок и сад на заднем дворе в стиле рустика с хорошей освещенностью и покрытием из каменной брусчатки - последний тренд
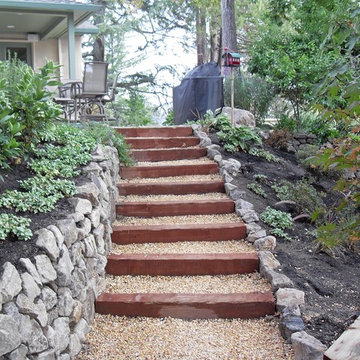
Landscape steps and retaining wall, landscape design and construction
Landscape architect in Lafayette, Ca
Landscape design in Lafayette, Ca
Landscape contractor in Lafayette, Ca
Swimming pool contractor in Lafayette, Ca
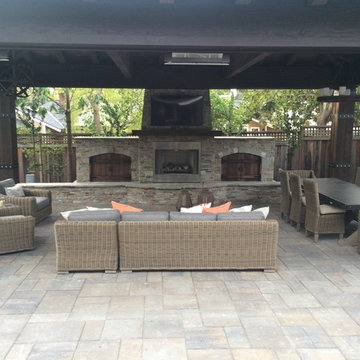
Идея дизайна: большая беседка во дворе частного дома на заднем дворе в стиле рустика с покрытием из декоративного бетона
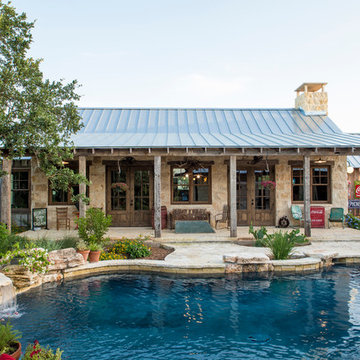
The 3,400 SF, 3 – bedroom, 3 ½ bath main house feels larger than it is because we pulled the kids’ bedroom wing and master suite wing out from the public spaces and connected all three with a TV Den.
Convenient ranch house features include a porte cochere at the side entrance to the mud room, a utility/sewing room near the kitchen, and covered porches that wrap two sides of the pool terrace.
We designed a separate icehouse to showcase the owner’s unique collection of Texas memorabilia. The building includes a guest suite and a comfortable porch overlooking the pool.
The main house and icehouse utilize reclaimed wood siding, brick, stone, tie, tin, and timbers alongside appropriate new materials to add a feeling of age.
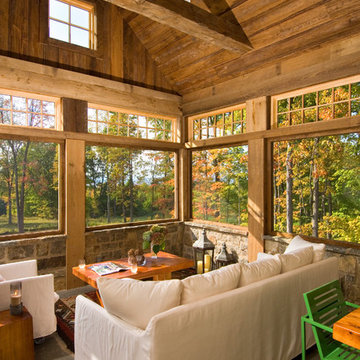
A European-California influenced Custom Home sits on a hill side with an incredible sunset view of Saratoga Lake. This exterior is finished with reclaimed Cypress, Stucco and Stone. While inside, the gourmet kitchen, dining and living areas, custom office/lounge and Witt designed and built yoga studio create a perfect space for entertaining and relaxation. Nestle in the sun soaked veranda or unwind in the spa-like master bath; this home has it all. Photos by Randall Perry Photography.
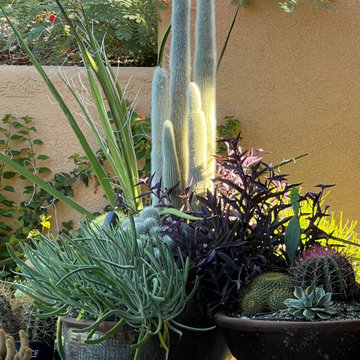
This container garden in the Tucson Catalina Foothills supports wildlife such as hummingbirds and butterflies. This garden gives year-around color and interest that is low water and low maintenance! It is a great Wildlife View!
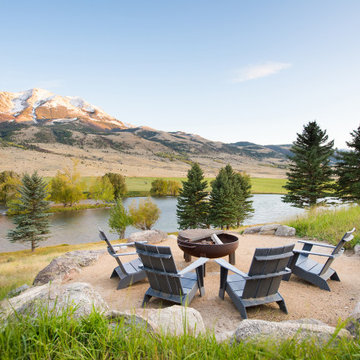
Gathering Area. Sustainable Landscape Architecture design. Naturalistic design style, highlighting the architecture and situating the home in it's natural landscape within the first growing season. Large Private Ranch in Emigrant, Montana. Architecture by Formescent Architects | Photography by Jon Menezes
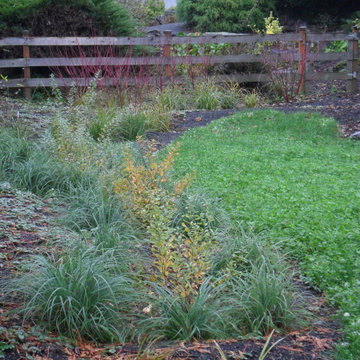
A string of small bioswales manages stormwater from the property higher on the hill, also from the slope of their own backyard. Native plants provide habitat while reducing erosion and slowing the movement of water across the property
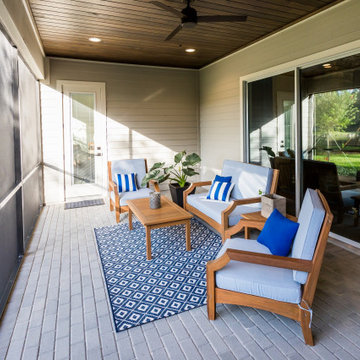
DreamDesign®25, Springmoor House, is a modern rustic farmhouse and courtyard-style home. A semi-detached guest suite (which can also be used as a studio, office, pool house or other function) with separate entrance is the front of the house adjacent to a gated entry. In the courtyard, a pool and spa create a private retreat. The main house is approximately 2500 SF and includes four bedrooms and 2 1/2 baths. The design centerpiece is the two-story great room with asymmetrical stone fireplace and wrap-around staircase and balcony. A modern open-concept kitchen with large island and Thermador appliances is open to both great and dining rooms. The first-floor master suite is serene and modern with vaulted ceilings, floating vanity and open shower.
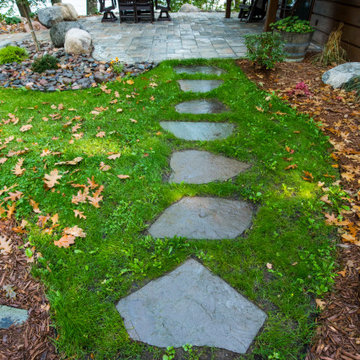
Natural stepping stones
Стильный дизайн: участок и сад среднего размера на заднем дворе в стиле рустика с дорожками, полуденной тенью и мощением тротуарной плиткой - последний тренд
Стильный дизайн: участок и сад среднего размера на заднем дворе в стиле рустика с дорожками, полуденной тенью и мощением тротуарной плиткой - последний тренд
Фото: экстерьеры в стиле рустика с высоким бюджетом
2





