Фото: экстерьеры в стиле рустика без защиты от солнца
Сортировать:
Бюджет
Сортировать:Популярное за сегодня
21 - 40 из 3 328 фото
1 из 3
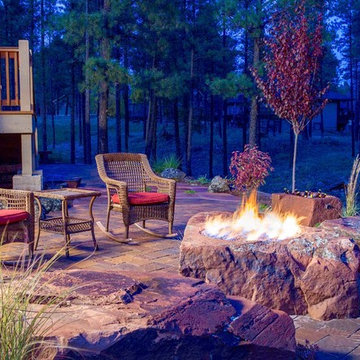
Josh Johnson
Источник вдохновения для домашнего уюта: двор среднего размера на заднем дворе в стиле рустика с местом для костра и мощением клинкерной брусчаткой без защиты от солнца
Источник вдохновения для домашнего уюта: двор среднего размера на заднем дворе в стиле рустика с местом для костра и мощением клинкерной брусчаткой без защиты от солнца
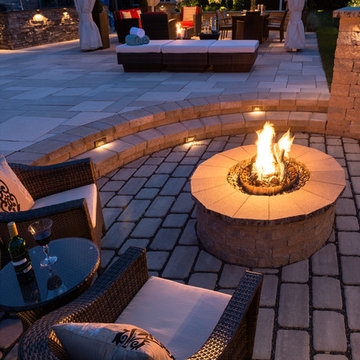
Rustic Style Fire Feature - Techo-Bloc's Valencia Fire Pit with custom caps.
Свежая идея для дизайна: большой двор на заднем дворе в стиле рустика с местом для костра и мощением тротуарной плиткой без защиты от солнца - отличное фото интерьера
Свежая идея для дизайна: большой двор на заднем дворе в стиле рустика с местом для костра и мощением тротуарной плиткой без защиты от солнца - отличное фото интерьера
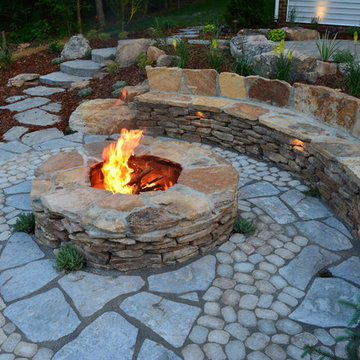
Идея дизайна: двор среднего размера на заднем дворе в стиле рустика с местом для костра и мощением тротуарной плиткой без защиты от солнца
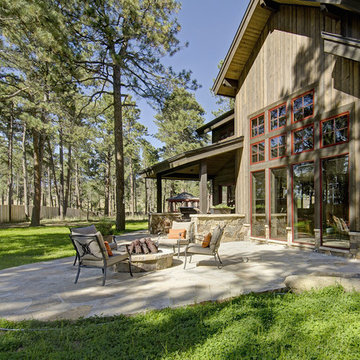
Lookout Mountain, Golden, CO
На фото: двор среднего размера на заднем дворе в стиле рустика с местом для костра и покрытием из каменной брусчатки без защиты от солнца с
На фото: двор среднего размера на заднем дворе в стиле рустика с местом для костра и покрытием из каменной брусчатки без защиты от солнца с
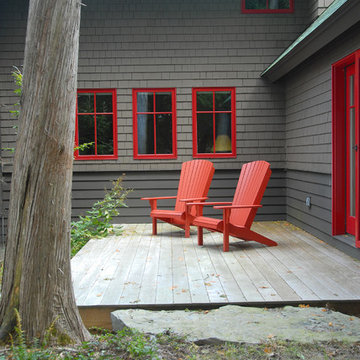
Susan Teare
На фото: маленькая терраса на заднем дворе в стиле рустика без защиты от солнца для на участке и в саду
На фото: маленькая терраса на заднем дворе в стиле рустика без защиты от солнца для на участке и в саду
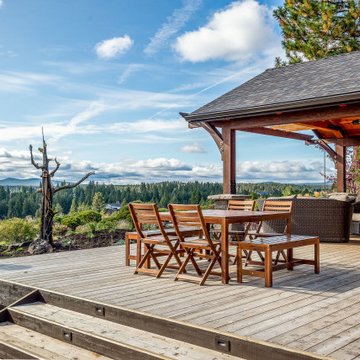
Adding on to this modern mountain home was complex and rewarding. The nature-loving Bend homeowners wanted to create an outdoor space to better enjoy their spectacular river view. They also wanted to Provide direct access to a covered outdoor space, create a sense of connection between the interior and exterior, add gear storage for outdoor activities, and provide additional bedroom and office space. The Neil Kelly team led by Paul Haigh created a covered deck extending off the living room, re-worked exterior walls, added large 8’ tall French doors for easy access and natural light, extended garage with 3rd bay, and added a bedroom addition above the garage that fits seamlessly into the existing structure.

Свежая идея для дизайна: двор на заднем дворе в стиле рустика с местом для костра и мощением клинкерной брусчаткой без защиты от солнца - отличное фото интерьера
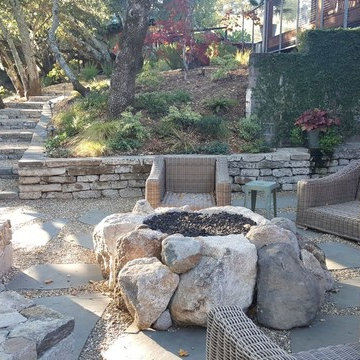
На фото: большой двор на заднем дворе в стиле рустика с местом для костра и покрытием из гравия без защиты от солнца
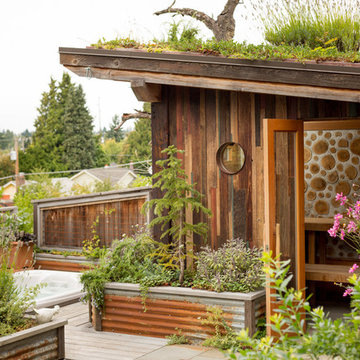
Photo by Alex Crook
https://www.alexcrook.com/
Design by Judson Sullivan
http://www.cultivarllc.com/
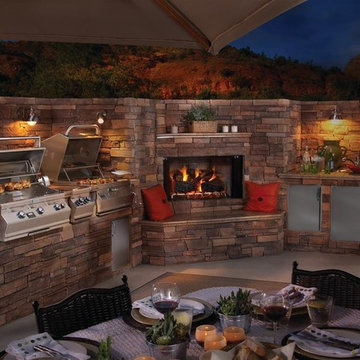
На фото: большой двор на заднем дворе в стиле рустика с летней кухней и покрытием из бетонных плит без защиты от солнца
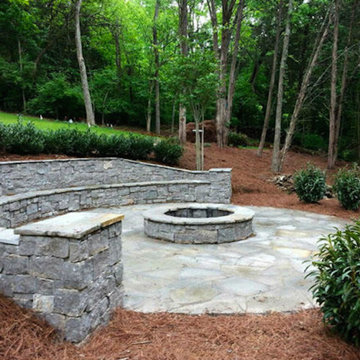
Источник вдохновения для домашнего уюта: двор среднего размера на заднем дворе в стиле рустика с покрытием из каменной брусчатки и местом для костра без защиты от солнца
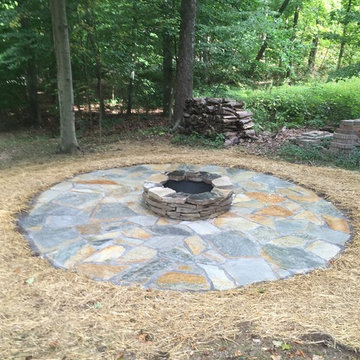
На фото: двор среднего размера на заднем дворе в стиле рустика с покрытием из каменной брусчатки и местом для костра без защиты от солнца с
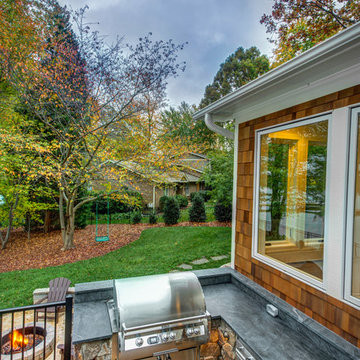
Jim Schmid Photography
На фото: большая терраса на заднем дворе в стиле рустика с летней кухней без защиты от солнца
На фото: большая терраса на заднем дворе в стиле рустика с летней кухней без защиты от солнца
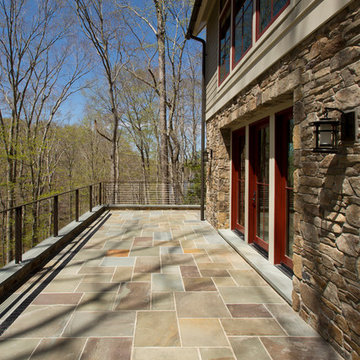
The design of this home was driven by the owners’ desire for a three-bedroom waterfront home that showcased the spectacular views and park-like setting. As nature lovers, they wanted their home to be organic, minimize any environmental impact on the sensitive site and embrace nature.
This unique home is sited on a high ridge with a 45° slope to the water on the right and a deep ravine on the left. The five-acre site is completely wooded and tree preservation was a major emphasis. Very few trees were removed and special care was taken to protect the trees and environment throughout the project. To further minimize disturbance, grades were not changed and the home was designed to take full advantage of the site’s natural topography. Oak from the home site was re-purposed for the mantle, powder room counter and select furniture.
The visually powerful twin pavilions were born from the need for level ground and parking on an otherwise challenging site. Fill dirt excavated from the main home provided the foundation. All structures are anchored with a natural stone base and exterior materials include timber framing, fir ceilings, shingle siding, a partial metal roof and corten steel walls. Stone, wood, metal and glass transition the exterior to the interior and large wood windows flood the home with light and showcase the setting. Interior finishes include reclaimed heart pine floors, Douglas fir trim, dry-stacked stone, rustic cherry cabinets and soapstone counters.
Exterior spaces include a timber-framed porch, stone patio with fire pit and commanding views of the Occoquan reservoir. A second porch overlooks the ravine and a breezeway connects the garage to the home.
Numerous energy-saving features have been incorporated, including LED lighting, on-demand gas water heating and special insulation. Smart technology helps manage and control the entire house.
Greg Hadley Photography
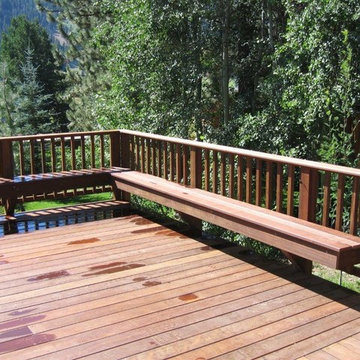
Свежая идея для дизайна: большая терраса на заднем дворе в стиле рустика без защиты от солнца - отличное фото интерьера
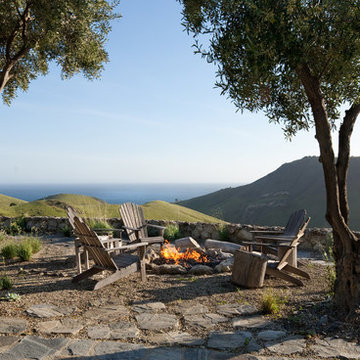
Rustic fire pit with an amazing view
Источник вдохновения для домашнего уюта: двор среднего размера на заднем дворе в стиле рустика с покрытием из гравия и местом для костра без защиты от солнца
Источник вдохновения для домашнего уюта: двор среднего размера на заднем дворе в стиле рустика с покрытием из гравия и местом для костра без защиты от солнца
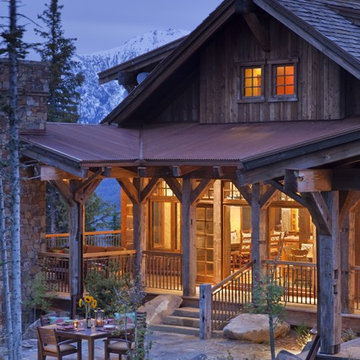
Outdoor dining at its finest.
Идея дизайна: большой двор в стиле рустика с покрытием из каменной брусчатки без защиты от солнца
Идея дизайна: большой двор в стиле рустика с покрытием из каменной брусчатки без защиты от солнца
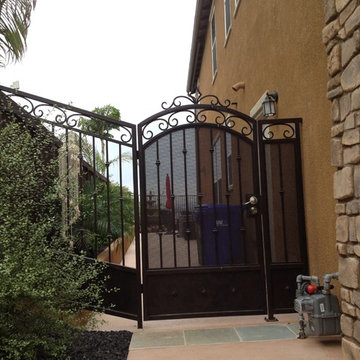
На фото: двор среднего размера в стиле рустика с покрытием из каменной брусчатки без защиты от солнца
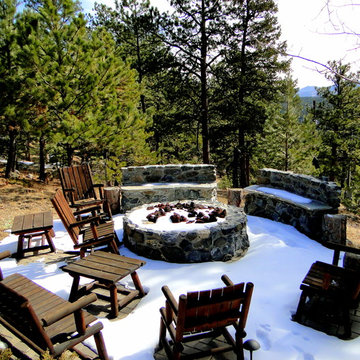
Photo Courtesy of Cortiney J. Fox
Источник вдохновения для домашнего уюта: двор в стиле рустика с местом для костра без защиты от солнца
Источник вдохновения для домашнего уюта: двор в стиле рустика с местом для костра без защиты от солнца
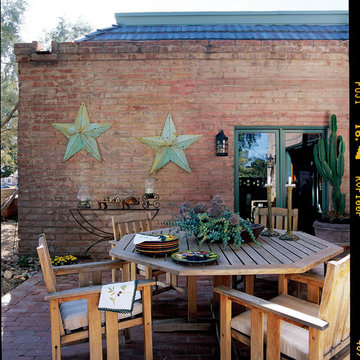
Источник вдохновения для домашнего уюта: двор в стиле рустика с мощением клинкерной брусчаткой без защиты от солнца
Фото: экстерьеры в стиле рустика без защиты от солнца
2





